2338 Summit Meadow Drive, Houston, TX 77489
Local realty services provided by:Better Homes and Gardens Real Estate Gary Greene
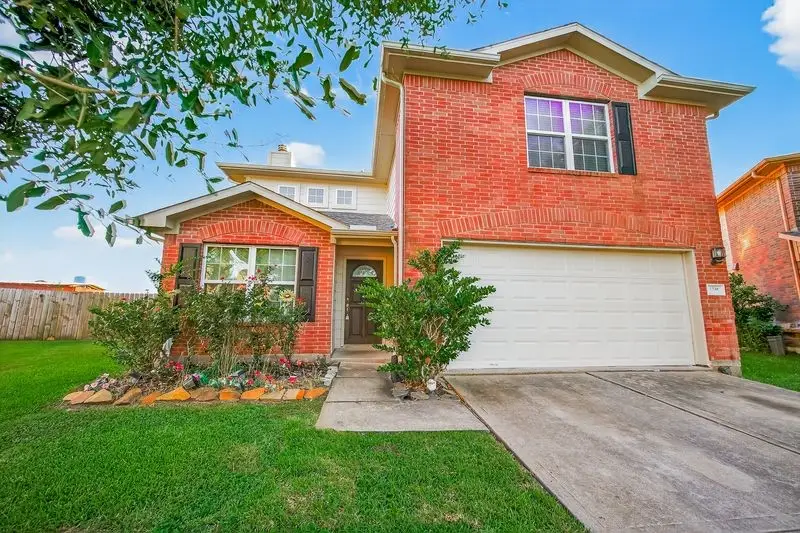
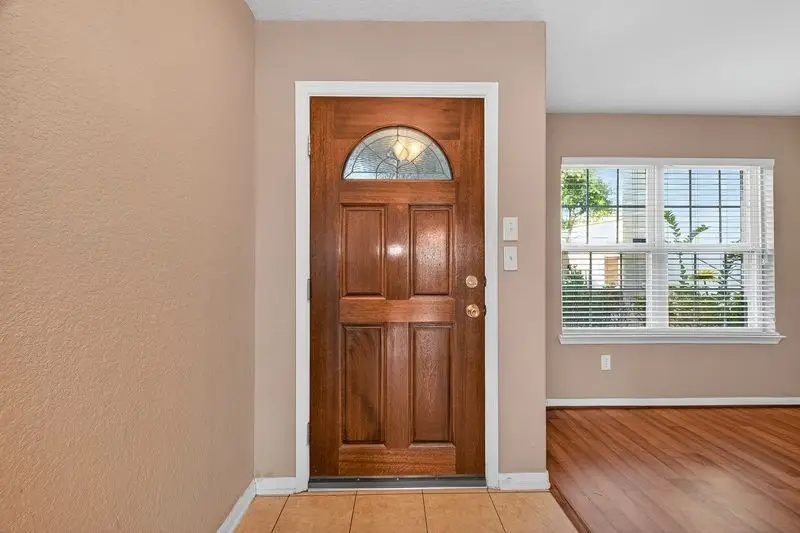
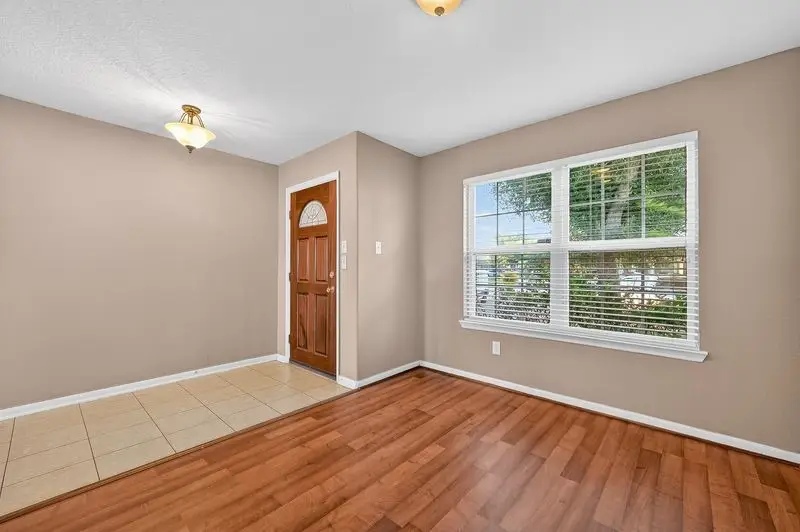
2338 Summit Meadow Drive,Houston, TX 77489
$258,000
- 3 Beds
- 3 Baths
- 1,889 sq. ft.
- Single family
- Active
Listed by:adriana robles
Office:keller williams realty metropolitan
MLS#:53856410
Source:HARMLS
Price summary
- Price:$258,000
- Price per sq. ft.:$136.58
- Monthly HOA dues:$29.17
About this home
Welcome Home! Discover this charming and cozy 3-bedroom, 2.5-bathroom home that's move-in ready! This home features an ideal mix of living spaces on the first level, with bedrooms and a game room on the second. Enjoy the expansive, open floor plan encompassing the den with fireplace, dining, and kitchen areas—great for hosting guests. The laundry room even boasts a walk-in pantry for added convenience. Situated on a peaceful cul-de-sac with easy access to Beltway 8 and Texas Parkway, this home is a must-see!
Available for IMMEDIATE move-in! Room sizes are approximate, please have buyer agent verify all info including School and other information. Please send offer with Proof of funds or Pre-approval letter.
Contact an agent
Home facts
- Year built:2005
- Listing Id #:53856410
- Updated:August 17, 2025 at 11:42 AM
Rooms and interior
- Bedrooms:3
- Total bathrooms:3
- Full bathrooms:2
- Half bathrooms:1
- Living area:1,889 sq. ft.
Heating and cooling
- Cooling:Central Air, Electric
- Heating:Central, Electric
Structure and exterior
- Roof:Slate
- Year built:2005
- Building area:1,889 sq. ft.
- Lot area:0.14 Acres
Schools
- High school:MARSHALL HIGH SCHOOL (FORT BEND)
- Middle school:MISSOURI CITY MIDDLE SCHOOL
- Elementary school:HUNTERS GLEN ELEMENTARY SCHOOL
Utilities
- Sewer:Public Sewer
Finances and disclosures
- Price:$258,000
- Price per sq. ft.:$136.58
- Tax amount:$4,944 (2024)
New listings near 2338 Summit Meadow Drive
- New
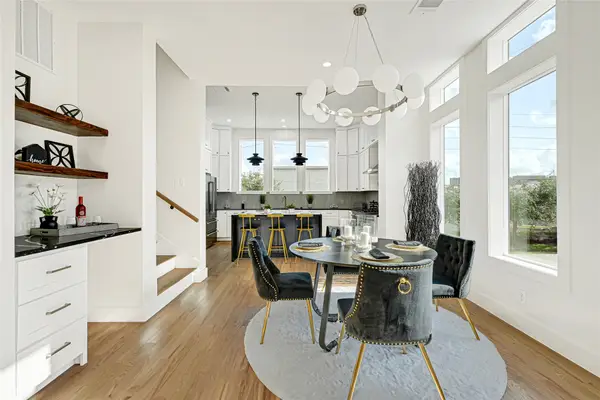 $650,000Active3 beds 4 baths2,494 sq. ft.
$650,000Active3 beds 4 baths2,494 sq. ft.5619 Val Verde Street, Houston, TX 77057
MLS# 18417173Listed by: EXP REALTY LLC - New
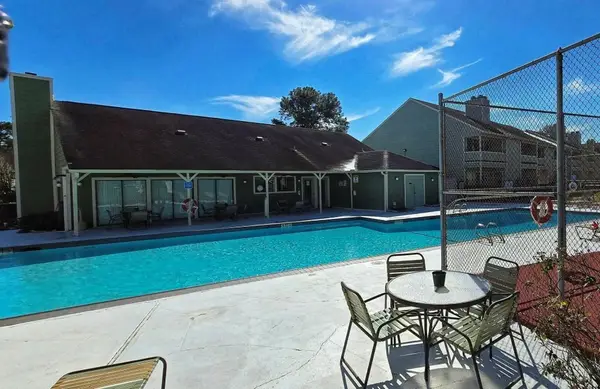 $104,800Active1 beds 1 baths989 sq. ft.
$104,800Active1 beds 1 baths989 sq. ft.14777 Wunderlich Drive #2106, Houston, TX 77069
MLS# 85738762Listed by: TEXAS SIGNATURE REALTY - New
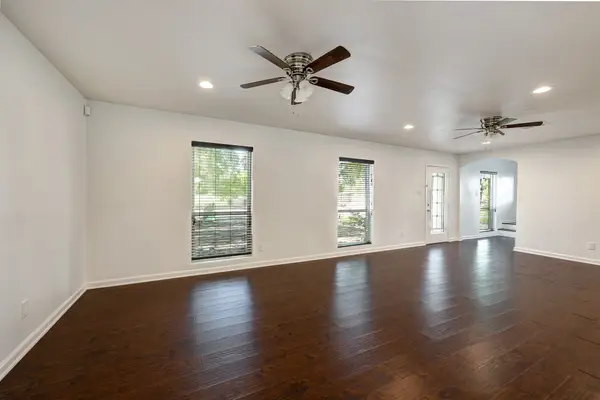 $295,000Active4 beds 3 baths2,240 sq. ft.
$295,000Active4 beds 3 baths2,240 sq. ft.5911 W West Bellfort Avenue, Houston, TX 77035
MLS# 47708753Listed by: ORCHARD BROKERAGE - New
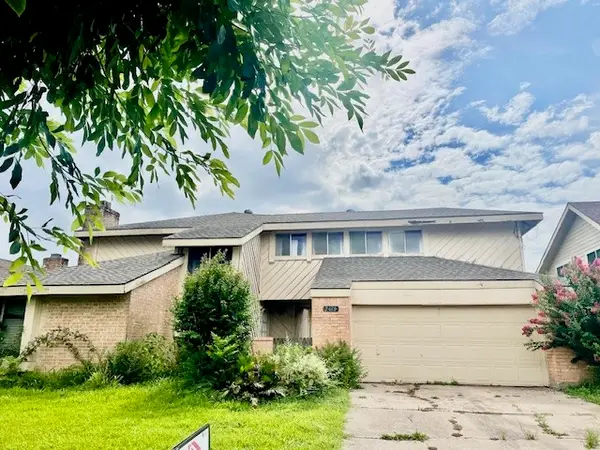 $232,000Active4 beds 3 baths2,237 sq. ft.
$232,000Active4 beds 3 baths2,237 sq. ft.7610 Timberway Lane, Houston, TX 77072
MLS# 59952032Listed by: TEXAS SIGNATURE REALTY - New
 $189,000Active3 beds 2 baths1,272 sq. ft.
$189,000Active3 beds 2 baths1,272 sq. ft.16335 Brinkwood Drive, Houston, TX 77090
MLS# 87113296Listed by: ROSS AND MARSHALL REALTY - New
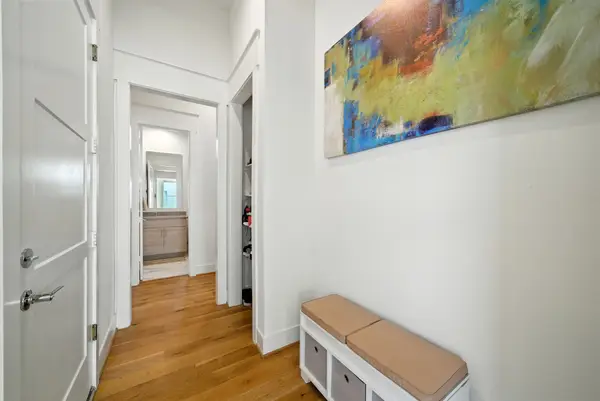 $626,000Active4 beds 3 baths2,862 sq. ft.
$626,000Active4 beds 3 baths2,862 sq. ft.3302 Cardinal Crest Lane, Houston, TX 77080
MLS# 12214804Listed by: WHITE HOUSE GLOBAL PROPERTIES - New
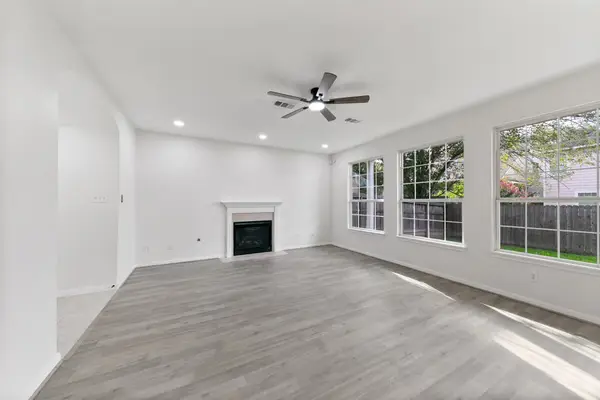 $249,000Active3 beds 3 baths1,456 sq. ft.
$249,000Active3 beds 3 baths1,456 sq. ft.4444 Victory Drive #25, Houston, TX 77088
MLS# 35073092Listed by: KELLER WILLIAMS MEMORIAL - New
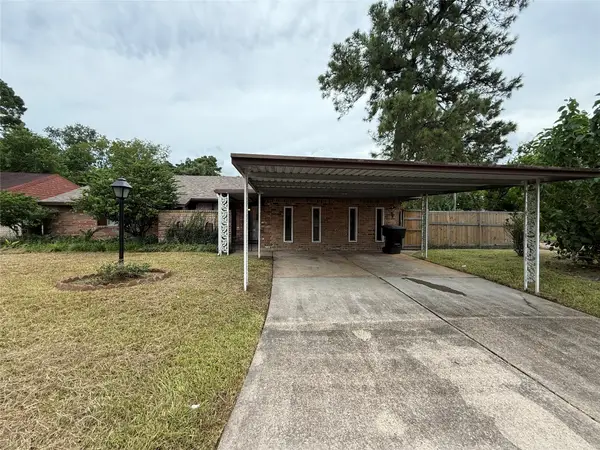 $239,995Active4 beds 3 baths1,779 sq. ft.
$239,995Active4 beds 3 baths1,779 sq. ft.6502 Leedale Street, Houston, TX 77016
MLS# 30075970Listed by: NC DEVELOPMENT GROUP INC - New
 $205,000Active1 beds 1 baths641 sq. ft.
$205,000Active1 beds 1 baths641 sq. ft.3231 Allen Parkway #6102, Houston, TX 77019
MLS# 47645797Listed by: APEX BROKERAGE, LLC - New
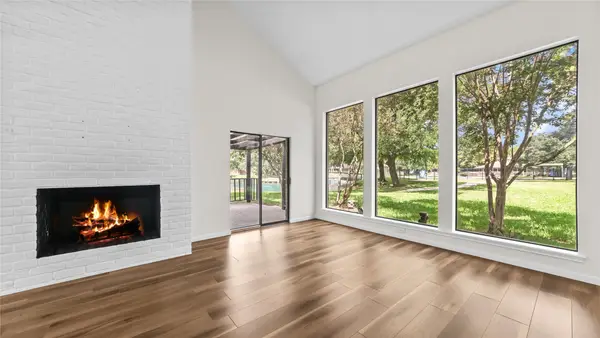 $385,000Active4 beds 3 baths3,040 sq. ft.
$385,000Active4 beds 3 baths3,040 sq. ft.175 Old Bridge Lake, Houston, TX 77069
MLS# 49420971Listed by: COLDWELL BANKER REALTY - LAKE CONROE/WILLIS
