2401 Potomac Drive, Houston, TX 77057
Local realty services provided by:Better Homes and Gardens Real Estate Hometown

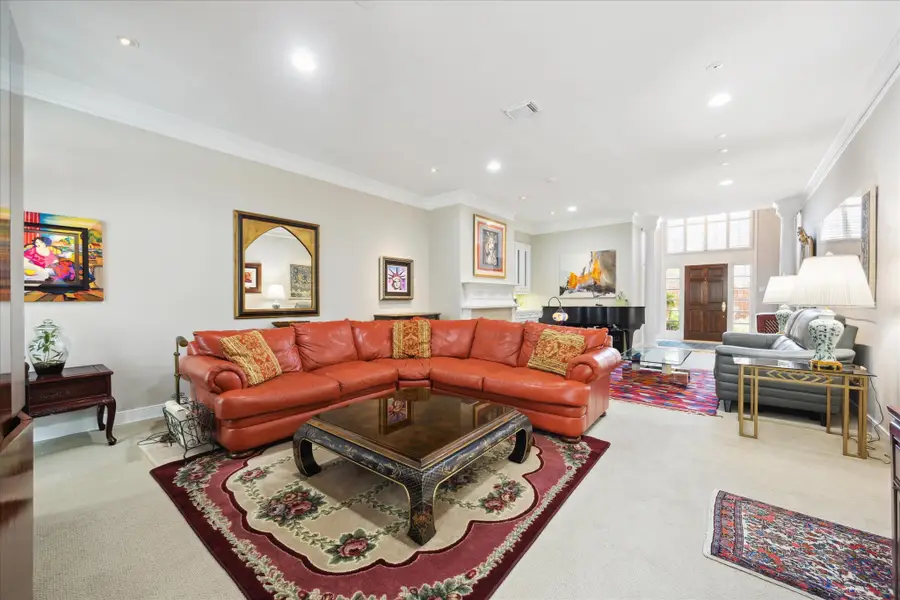

2401 Potomac Drive,Houston, TX 77057
$630,000
- 3 Beds
- 3 Baths
- 2,898 sq. ft.
- Townhouse
- Active
Listed by:kelly law
Office:martha turner sotheby's international realty
MLS#:55411454
Source:HARMLS
Price summary
- Price:$630,000
- Price per sq. ft.:$217.39
About this home
Beautifully updated in 2020, this spacious home offers a functional layout, quality finishes, & a prime central location near the Galleria, Medical Center, & Downtown. The two-story entry features marble flooring & an upgraded stair railing with iron balusters. The chef’s kitchen is a true highlight with two large pantries, generous cabinetry, stainless steel appliances, under-cabinet lighting, a large island, instant hot dispenser, induction cooktop, a French- door electric oven & microwave, both with air fryer function, internet ready! A spacious, light-filled living room with a gas log fireplace, wet bar, and French doors opening to a landscaped patio. Upstairs includes all bedrooms, flex space with a wet bar & beverage fridge. The spacious primary suite boasts a soaking tub, oversized shower, dual vanities, & large walk-in closet. Additional features: plantation shutters, tankless water heater, epoxy garage floor, generator-ready panel & natural gas hook-up. No HOA!
Contact an agent
Home facts
- Year built:1988
- Listing Id #:55411454
- Updated:August 18, 2025 at 11:38 AM
Rooms and interior
- Bedrooms:3
- Total bathrooms:3
- Full bathrooms:2
- Half bathrooms:1
- Living area:2,898 sq. ft.
Heating and cooling
- Cooling:Central Air, Electric
- Heating:Central, Gas
Structure and exterior
- Roof:Composition
- Year built:1988
- Building area:2,898 sq. ft.
Schools
- High school:WISDOM HIGH SCHOOL
- Middle school:TANGLEWOOD MIDDLE SCHOOL
- Elementary school:BRIARGROVE ELEMENTARY SCHOOL
Utilities
- Sewer:Public Sewer
Finances and disclosures
- Price:$630,000
- Price per sq. ft.:$217.39
- Tax amount:$1,707 (2024)
New listings near 2401 Potomac Drive
- New
 $189,900Active3 beds 2 baths1,485 sq. ft.
$189,900Active3 beds 2 baths1,485 sq. ft.12127 Palmton Street, Houston, TX 77034
MLS# 12210957Listed by: KAREN DAVIS PROPERTIES - New
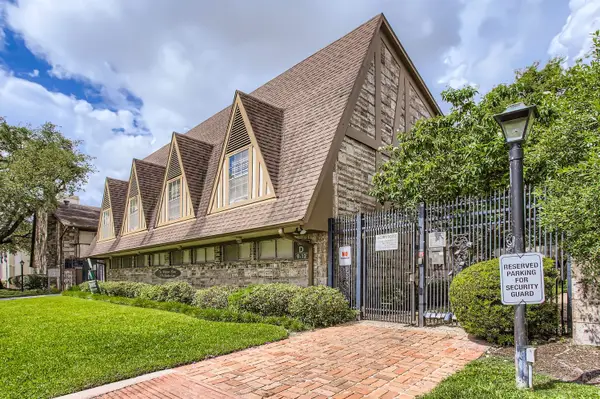 $134,900Active2 beds 2 baths1,329 sq. ft.
$134,900Active2 beds 2 baths1,329 sq. ft.2574 Marilee Lane #1, Houston, TX 77057
MLS# 12646031Listed by: RODNEY JACKSON REALTY GROUP, LLC - New
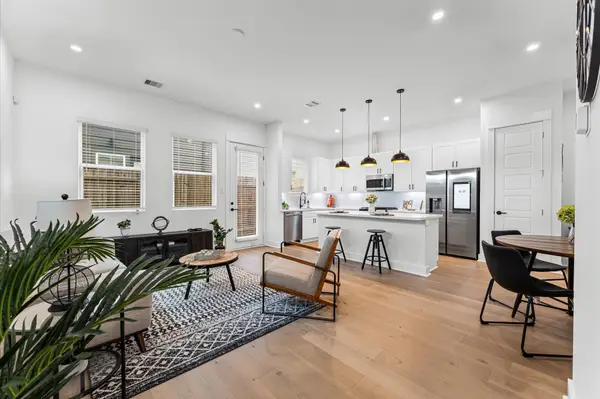 $349,900Active3 beds 3 baths1,550 sq. ft.
$349,900Active3 beds 3 baths1,550 sq. ft.412 Neyland Street #G, Houston, TX 77022
MLS# 15760933Listed by: CITIQUEST PROPERTIES - New
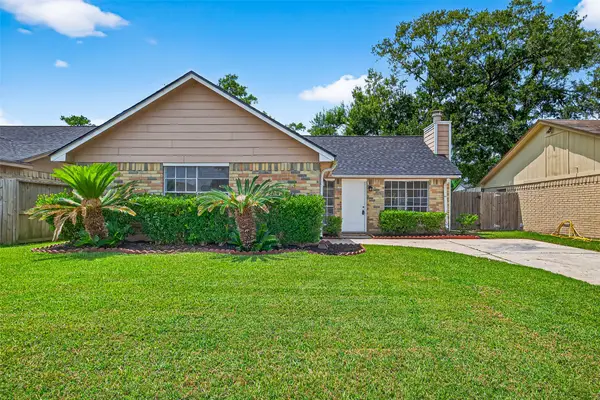 $156,000Active2 beds 2 baths891 sq. ft.
$156,000Active2 beds 2 baths891 sq. ft.12307 Kings Chase Drive, Houston, TX 77044
MLS# 36413942Listed by: KELLER WILLIAMS HOUSTON CENTRAL - Open Sat, 11am to 4pmNew
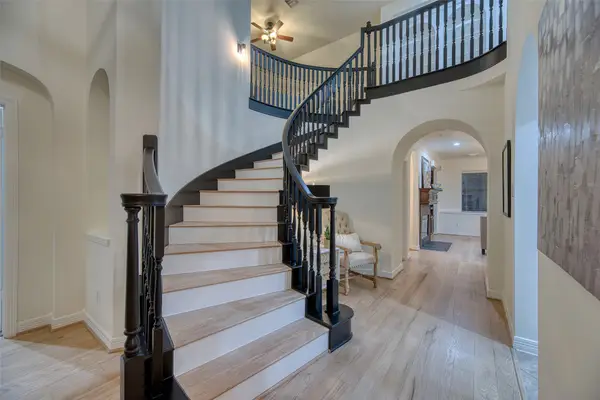 $750,000Active4 beds 4 baths3,287 sq. ft.
$750,000Active4 beds 4 baths3,287 sq. ft.911 Chisel Point Drive, Houston, TX 77094
MLS# 36988040Listed by: KELLER WILLIAMS PREMIER REALTY - New
 $390,000Active4 beds 3 baths2,536 sq. ft.
$390,000Active4 beds 3 baths2,536 sq. ft.2415 Jasmine Ridge Court, Houston, TX 77062
MLS# 60614824Listed by: MY CASTLE REALTY - New
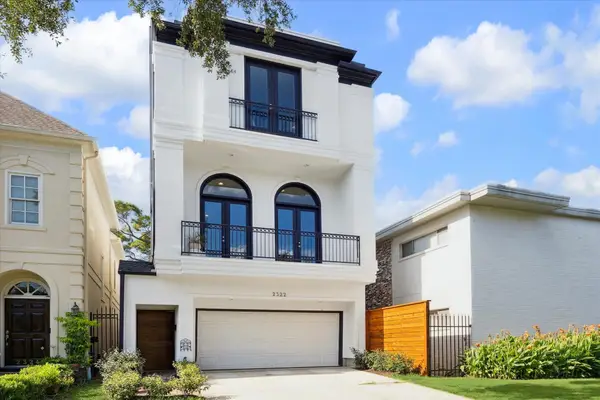 $875,000Active3 beds 4 baths3,134 sq. ft.
$875,000Active3 beds 4 baths3,134 sq. ft.2322 Dorrington Street, Houston, TX 77030
MLS# 64773774Listed by: COMPASS RE TEXAS, LLC - HOUSTON - New
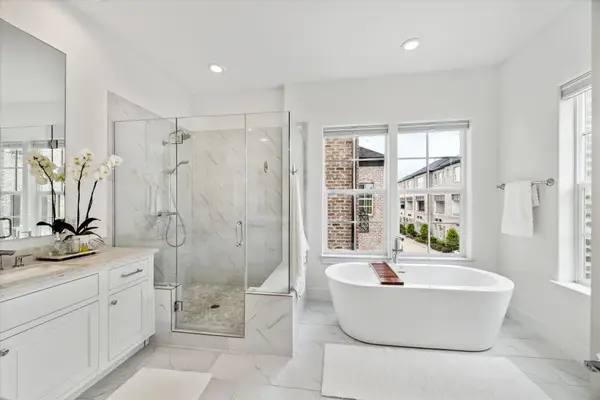 $966,000Active4 beds 5 baths3,994 sq. ft.
$966,000Active4 beds 5 baths3,994 sq. ft.6126 Cottage Grove Lake Drive, Houston, TX 77007
MLS# 74184112Listed by: INTOWN HOMES - New
 $229,900Active3 beds 2 baths1,618 sq. ft.
$229,900Active3 beds 2 baths1,618 sq. ft.234 County Fair Drive, Houston, TX 77060
MLS# 79731655Listed by: PLATINUM 1 PROPERTIES, LLC - New
 $174,900Active3 beds 1 baths1,189 sq. ft.
$174,900Active3 beds 1 baths1,189 sq. ft.8172 Milredge Street, Houston, TX 77017
MLS# 33178315Listed by: KELLER WILLIAMS HOUSTON CENTRAL
