2414 Baycrest Drive, Houston, TX 77058
Local realty services provided by:Better Homes and Gardens Real Estate Gary Greene
2414 Baycrest Drive,Houston, TX 77058
$878,500
- 3 Beds
- 3 Baths
- 3,229 sq. ft.
- Single family
- Active
Listed by:keith owens
Office:owens & associates realty, llc.
MLS#:2993685
Source:HARMLS
Price summary
- Price:$878,500
- Price per sq. ft.:$272.07
- Monthly HOA dues:$8.33
About this home
CUSTOM, 2 OWNER HOME ON CLEAR LAKE OFFERS A CAPTIVATING HISTORY AND NAUTICAL INSPIRATIONS THROUGHOUT. OUTSIDE, DRIVEWAY GATES OPEN TO A MOTORCOURT & 2 CAR PORTE COCHERE WITH EV CHARGING. STEP INSIDE TO THE GRAND DEN W/ TRAVERTINE TILE FLOORS, DOUBLE SIDED FIREPLACE, VAULTED CEILINGS & FLOOR TO CEILING WINDOWS OVERLOOKING THE LAKE. THE INTERIOR ALSO FEATURES AN OFFICE W/ VAULTED CEILING, ISLAND KITCHEN W/ OPEN SHELVING, DINING ROOM, SUNROOM W/ DOUBLE SIDED FIREPLACE & PANORAMIC LAKE VIEWS & 2 OVERSIZED PRIMARY ROOMS W/ SITTING AREAS & EN-SUITE BATHS. THE FIRST LEVEL FEATURES A HUGE GAMEROOM W/ FIREPLACE, 3RD BEDROOM & FLEX SPACE. FRIENDS WILL ENVY THE 42 X 14 AIR-CONDITIONED WORKSHOP THAT OPENS TO THE BACKYARD & LAKE! THE EXPANSIVE PATIO WITH OUTDOOR KITCHEN FEELS LIKE THE BOW OF A BOAT WITH TEAK HANDRAILS THAT OVERLOOK YOUR OWN PRIVATE FISHING PIER WITH JET SKI LIFT! ADDT'L FEATURES INCL 1ST LEVEL CONCRETE WALLS, STEEL BEAMS, 2X6 2ND LEVEL EXTERIOR WALLS & VINYL BULKHEAD.
Contact an agent
Home facts
- Year built:1984
- Listing ID #:2993685
- Updated:September 25, 2025 at 11:40 AM
Rooms and interior
- Bedrooms:3
- Total bathrooms:3
- Full bathrooms:2
- Half bathrooms:1
- Living area:3,229 sq. ft.
Heating and cooling
- Cooling:Central Air, Electric, Window Units
- Heating:Central, Gas
Structure and exterior
- Roof:Composition
- Year built:1984
- Building area:3,229 sq. ft.
- Lot area:0.33 Acres
Schools
- High school:CLEAR CREEK HIGH SCHOOL
- Middle school:SPACE CENTER INTERMEDIATE SCHOOL
- Elementary school:ROBINSON ELEMENTARY SCHOOL (CLEAR CREEK)
Utilities
- Sewer:Public Sewer
Finances and disclosures
- Price:$878,500
- Price per sq. ft.:$272.07
- Tax amount:$16,308 (2024)
New listings near 2414 Baycrest Drive
- New
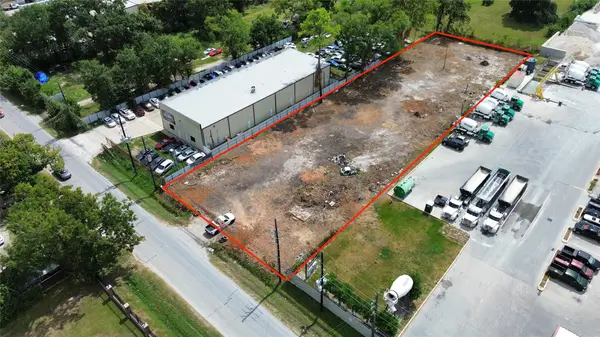 $408,000Active1 Acres
$408,000Active1 Acres5501 Breen Drive, Houston, TX 77086
MLS# 16033381Listed by: CENTURY 21 LUCKY MONEY - New
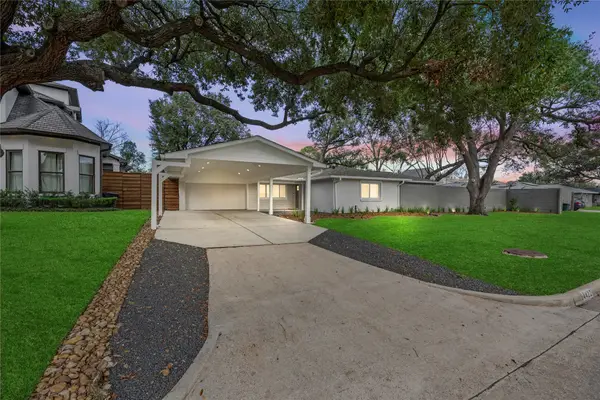 $799,000Active3 beds 3 baths1,800 sq. ft.
$799,000Active3 beds 3 baths1,800 sq. ft.4422 Merwin Street, Houston, TX 77027
MLS# 27844958Listed by: HOMESMART - New
 $250,000Active2 beds 2 baths1,008 sq. ft.
$250,000Active2 beds 2 baths1,008 sq. ft.1001 E 40th Street, Houston, TX 77022
MLS# 32068579Listed by: BOULEVARD REALTY - New
 $279,000Active2 beds 3 baths1,875 sq. ft.
$279,000Active2 beds 3 baths1,875 sq. ft.2323 Augusta Drive #5, Houston, TX 77057
MLS# 36845435Listed by: GREENWOOD KING PROPERTIES - VOSS OFFICE - New
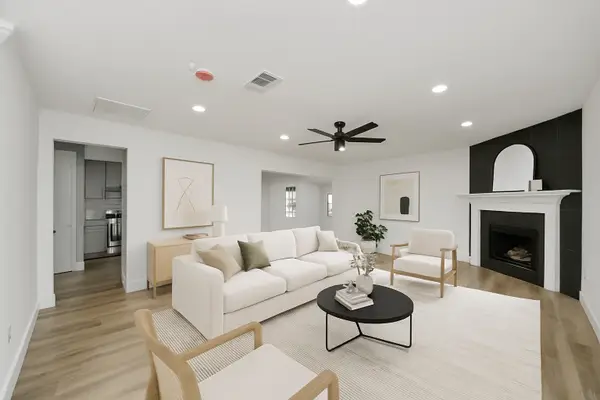 $269,999Active4 beds 3 baths2,200 sq. ft.
$269,999Active4 beds 3 baths2,200 sq. ft.16527 N Mist Drive, Houston, TX 77073
MLS# 39130314Listed by: REALTY OF AMERICA, LLC - New
 Listed by BHGRE$1,699,500Active3 beds 4 baths3,353 sq. ft.
Listed by BHGRE$1,699,500Active3 beds 4 baths3,353 sq. ft.404 Egerton Crescent Drive, Houston, TX 77024
MLS# 61230695Listed by: BETTER HOMES AND GARDENS REAL ESTATE GARY GREENE - WOODWAY - New
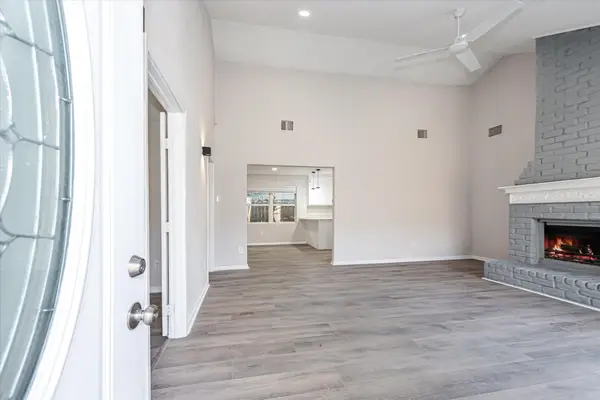 $399,999Active13 beds 8 baths1,395 sq. ft.
$399,999Active13 beds 8 baths1,395 sq. ft.9026 Carousel Lane #A and B, Houston, TX 77080
MLS# 70819651Listed by: FIVE STAR REAL ESTATE SERVICES - New
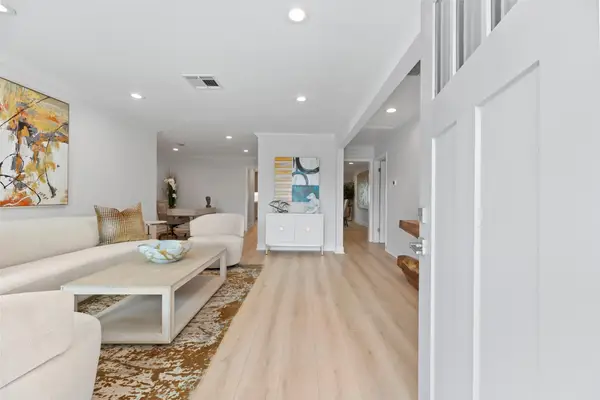 $699,000Active3 beds 2 baths1,698 sq. ft.
$699,000Active3 beds 2 baths1,698 sq. ft.4406 Merwin Street, Houston, TX 77027
MLS# 72130096Listed by: HOMESMART - New
 $269,950Active4 beds 2 baths1,642 sq. ft.
$269,950Active4 beds 2 baths1,642 sq. ft.6343 Clemson Street, Houston, TX 77092
MLS# 78870392Listed by: UP REALTY - Open Fri, 11am to 2pmNew
 $472,000Active3 beds 4 baths2,220 sq. ft.
$472,000Active3 beds 4 baths2,220 sq. ft.407 Grove Street #B, Houston, TX 77020
MLS# 8181789Listed by: MONARCH & CO
