Local realty services provided by:Better Homes and Gardens Real Estate Hometown
2503 Hazyknoll Lane,Houston, TX 77067
$390,000
- 4 Beds
- 3 Baths
- 2,329 sq. ft.
- Single family
- Active
Listed by: albric rosa
Office: tower perla realty
MLS#:87467654
Source:HARMLS
Price summary
- Price:$390,000
- Price per sq. ft.:$167.45
- Monthly HOA dues:$25
About this home
Discover a rare opportunity to own NEW in the peaceful community of Lincoln Green East. From the moment you arrive, you'll be captivated by the bold contemporary exterior and the beautifully stained front door with a sleek modern keypad entry. Inside, enjoy high ceiling and recessed lighting throughout, creating an open and inviting atmosphere. You'll get endless compliments for this lovely kitchen, featuring custom-stained cabinetry, over-sized quartz island, LARGE walk-in pantry and modern fixtures. The primary suite offers a private retreat with dual vanities and a spacious walk-in glass shower. The dedicated office space has 2 windows that allows for tons of natural light making working from home a pleasure. Conveniently located just two lights from Beltway 8 and I-45, with shopping and amenities minutes away, this home offers both comfort and easy accessibility! The elevated foundation provides peace of mind from flooding as this lot has never flooded.
Contact an agent
Home facts
- Year built:2025
- Listing ID #:87467654
- Updated:January 30, 2026 at 12:38 PM
Rooms and interior
- Bedrooms:4
- Total bathrooms:3
- Full bathrooms:3
- Living area:2,329 sq. ft.
Heating and cooling
- Cooling:Central Air, Electric
- Heating:Central, Gas
Structure and exterior
- Roof:Composition
- Year built:2025
- Building area:2,329 sq. ft.
- Lot area:0.18 Acres
Schools
- High school:DAVIS HIGH SCHOOL (ALDINE)
- Middle school:PLUMMER MIDDLE SCHOOL
- Elementary school:CONLEY ELEMENTARY SCHOOL
Utilities
- Sewer:Public Sewer
Finances and disclosures
- Price:$390,000
- Price per sq. ft.:$167.45
- Tax amount:$6,629 (2025)
New listings near 2503 Hazyknoll Lane
- New
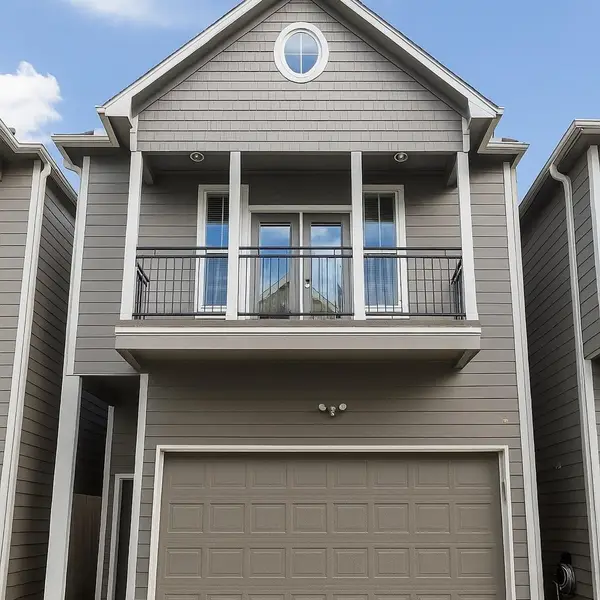 $404,900Active3 beds 4 baths2,060 sq. ft.
$404,900Active3 beds 4 baths2,060 sq. ft.902 W 20th Street #B, Houston, TX 77008
MLS# 10019873Listed by: SMART CITY REALTY - New
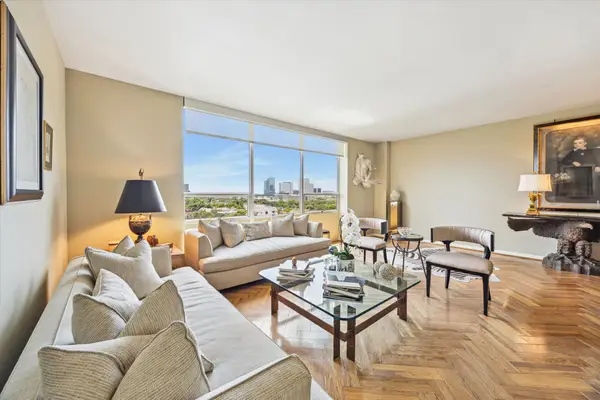 $420,000Active2 beds 1 baths1,188 sq. ft.
$420,000Active2 beds 1 baths1,188 sq. ft.2701 Westheimer Road #9E, Houston, TX 77098
MLS# 10424757Listed by: GREENWOOD KING PROPERTIES - KIRBY OFFICE - New
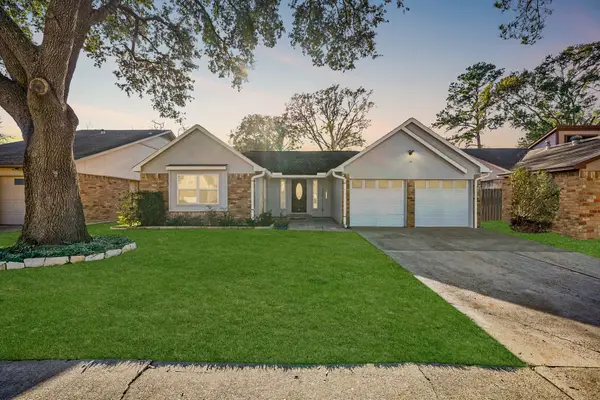 $265,000Active3 beds 2 baths1,667 sq. ft.
$265,000Active3 beds 2 baths1,667 sq. ft.5319 Prairie Creek Drive, Houston, TX 77084
MLS# 17099872Listed by: EXP REALTY LLC - New
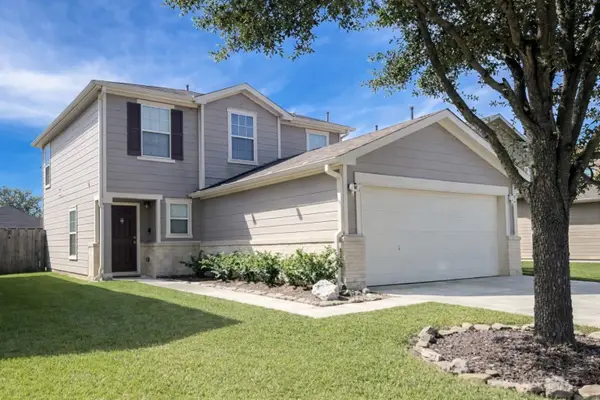 $270,000Active3 beds 3 baths1,725 sq. ft.
$270,000Active3 beds 3 baths1,725 sq. ft.910 Staffordale Manor Lane, Houston, TX 77047
MLS# 18208035Listed by: WORLD WIDE REALTY,LLC - New
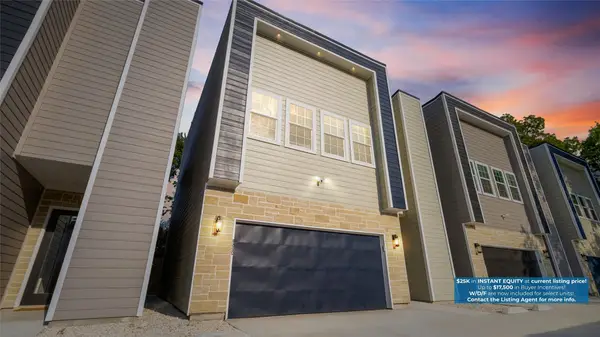 $299,990Active3 beds 3 baths1,620 sq. ft.
$299,990Active3 beds 3 baths1,620 sq. ft.825 Paul Quinn Street #C, Houston, TX 77091
MLS# 18905140Listed by: KELLER WILLIAMS REALTY METROPOLITAN - New
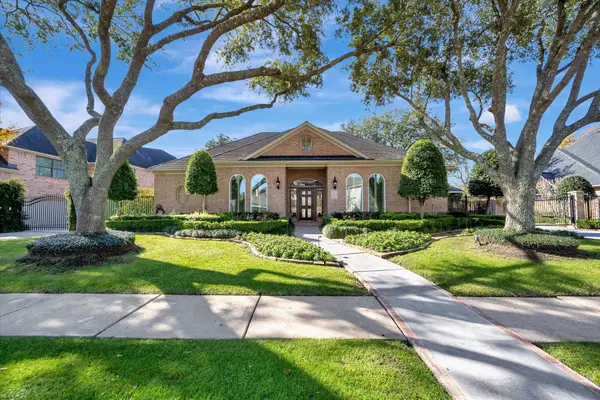 Listed by BHGRE$799,000Active3 beds 3 baths3,106 sq. ft.
Listed by BHGRE$799,000Active3 beds 3 baths3,106 sq. ft.3706 Almond Creek Drive, Houston, TX 77059
MLS# 18919912Listed by: BETTER HOMES AND GARDENS REAL ESTATE GARY GREENE - BAY AREA - New
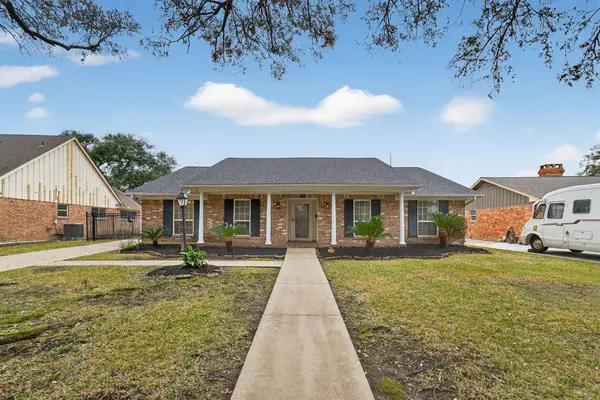 $285,000Active4 beds 2 baths2,013 sq. ft.
$285,000Active4 beds 2 baths2,013 sq. ft.1319 Saxony Lane, Houston, TX 77058
MLS# 2580932Listed by: REALTY OF AMERICA, LLC - New
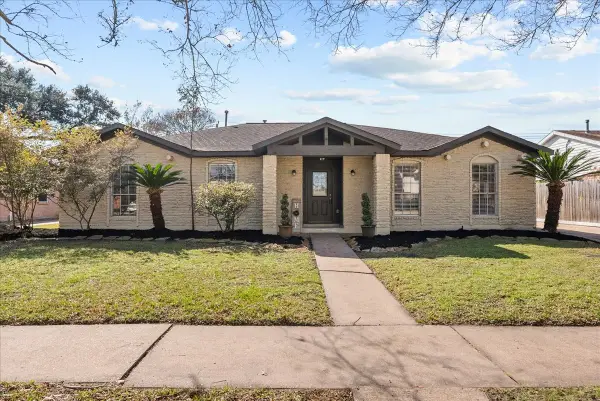 $330,000Active5 beds 3 baths2,276 sq. ft.
$330,000Active5 beds 3 baths2,276 sq. ft.15514 Diana Lane, Houston, TX 77062
MLS# 28078086Listed by: EXP REALTY, LLC - New
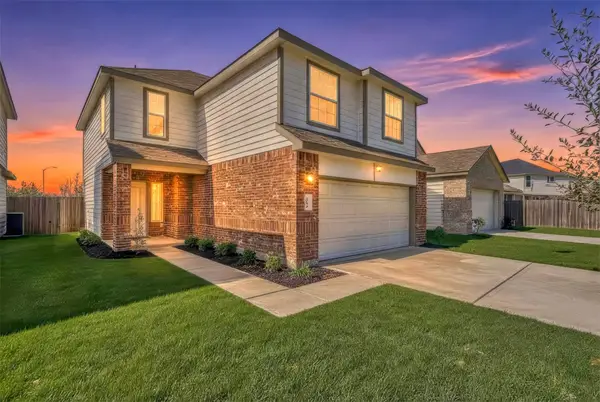 $307,000Active4 beds 3 baths2,090 sq. ft.
$307,000Active4 beds 3 baths2,090 sq. ft.5207 Wolgan Lake Court, Houston, TX 77084
MLS# 28702884Listed by: REALTY OF AMERICA, LLC - New
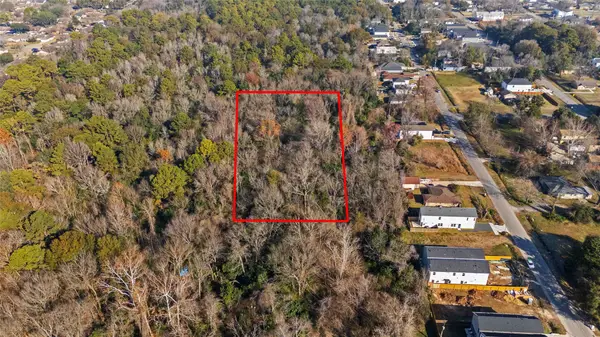 $129,900Active0.46 Acres
$129,900Active0.46 Acres0 Washington, Houston, TX 77088
MLS# 30256471Listed by: CB&A, REALTORS- LOOP CENTRAL

