2504 W Tidwell Road #C, Houston, TX 77091
Local realty services provided by:Better Homes and Gardens Real Estate Hometown
2504 W Tidwell Road #C,Houston, TX 77091
$330,000
- 3 Beds
- 3 Baths
- 1,712 sq. ft.
- Single family
- Active
Listed by: jose handal
Office: pinnacle realty advisors
MLS#:66352726
Source:HARMLS
Price summary
- Price:$330,000
- Price per sq. ft.:$192.76
- Monthly HOA dues:$58.33
About this home
Welcome to Moderno at Tidwell! This stunning modern-contemporary home offers 3 bedrooms, 2.5 bathrooms, and a stylish open-concept design that’s perfect for both entertaining and everyday living.
Recently built and freshly painted, the home boasts soaring ceilings, sleek finishes, and luxury touches throughout including soft-close cabinets and drawers. The thoughtful floor plan features two spacious secondary bedrooms and a shared full bath on the first floor. Upstairs, enjoy a bright and airy living space that flows seamlessly into the dining area and chef-inspired kitchen. The expansive primary suite is complete with a spa-like en-suite bath featuring double sinks, a soaking tub, and a walk-in shower.
Nestled in a gated 16-home community, this property also includes a 2-car attached garage with a 220V outlet—EV ready.
Located minutes from The Galleria, Spring Branch, The Heights, and Downtown, this home combines comfort, style, and convenience in one perfect package.
Contact an agent
Home facts
- Year built:2021
- Listing ID #:66352726
- Updated:December 14, 2025 at 12:43 PM
Rooms and interior
- Bedrooms:3
- Total bathrooms:3
- Full bathrooms:2
- Half bathrooms:1
- Living area:1,712 sq. ft.
Heating and cooling
- Cooling:Central Air, Electric
- Heating:Central, Gas
Structure and exterior
- Roof:Composition
- Year built:2021
- Building area:1,712 sq. ft.
- Lot area:0.05 Acres
Schools
- High school:SCARBOROUGH HIGH SCHOOL
- Middle school:BLACK MIDDLE SCHOOL
- Elementary school:SMITH ELEMENTARY SCHOOL (HOUSTON)
Utilities
- Sewer:Public Sewer
Finances and disclosures
- Price:$330,000
- Price per sq. ft.:$192.76
- Tax amount:$7,143 (2024)
New listings near 2504 W Tidwell Road #C
- New
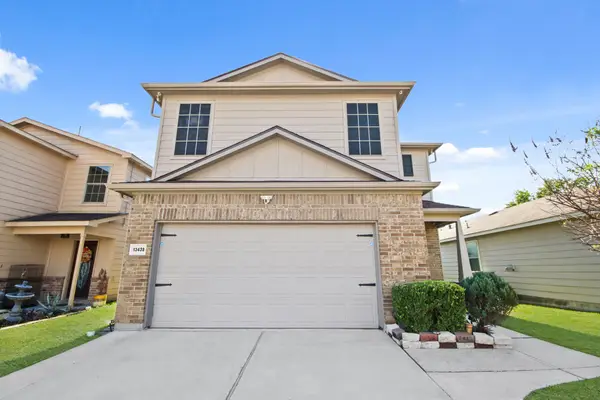 $252,000Active3 beds 3 baths1,669 sq. ft.
$252,000Active3 beds 3 baths1,669 sq. ft.13438 Gardenia Mist Lane, Houston, TX 77044
MLS# 10240055Listed by: W REALTY & INVESTMENT GROUP - New
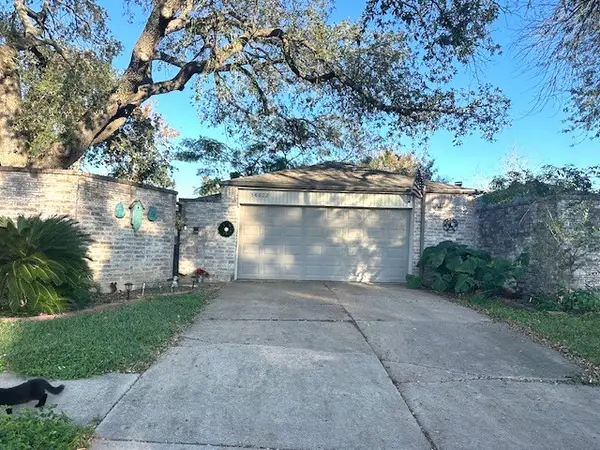 $145,000Active3 beds 2 baths1,705 sq. ft.
$145,000Active3 beds 2 baths1,705 sq. ft.16022 Glen Mar Drive, Houston, TX 77082
MLS# 10405538Listed by: HOMESMART - New
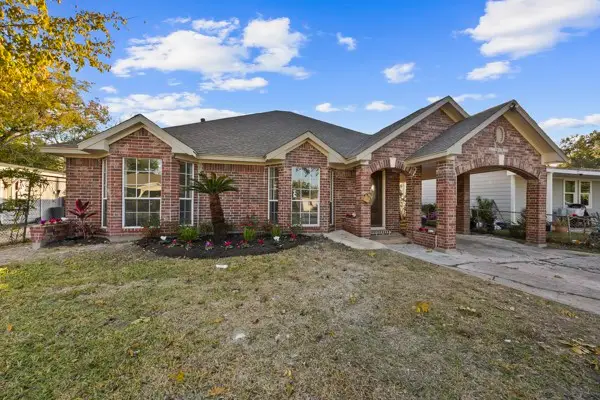 $315,900Active4 beds 3 baths2,180 sq. ft.
$315,900Active4 beds 3 baths2,180 sq. ft.10206 Norvic Street, Houston, TX 77029
MLS# 14157852Listed by: TEXAS SUNSET REALTY - New
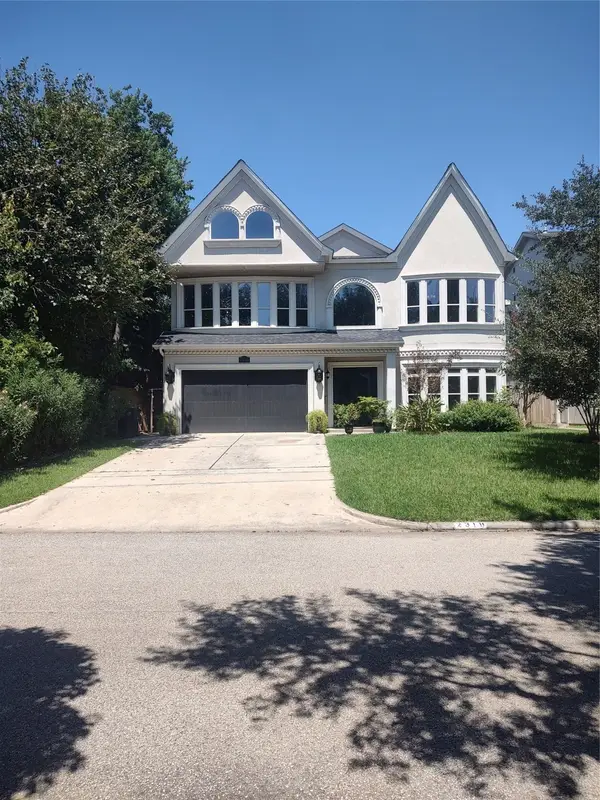 $2,175,000Active5 beds 7 baths7,841 sq. ft.
$2,175,000Active5 beds 7 baths7,841 sq. ft.2318 Bellefontaine Street, Houston, TX 77030
MLS# 15203265Listed by: HOMESMART - New
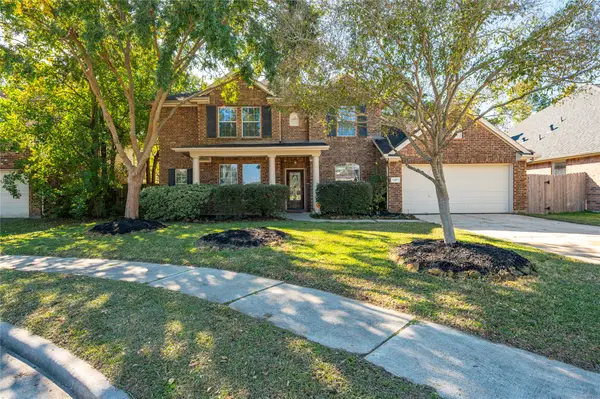 $395,000Active4 beds 4 baths3,440 sq. ft.
$395,000Active4 beds 4 baths3,440 sq. ft.14807 Summer Knoll Lane, Houston, TX 77044
MLS# 20067733Listed by: KELLER WILLIAMS SUMMIT - New
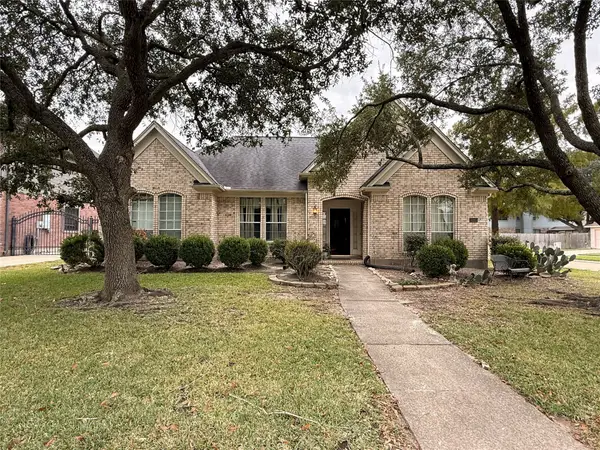 $295,000Active4 beds 3 baths2,559 sq. ft.
$295,000Active4 beds 3 baths2,559 sq. ft.12727 Magnolia Leaf Street, Houston, TX 77065
MLS# 21461040Listed by: CHAMPIONS REALTY, LLC - New
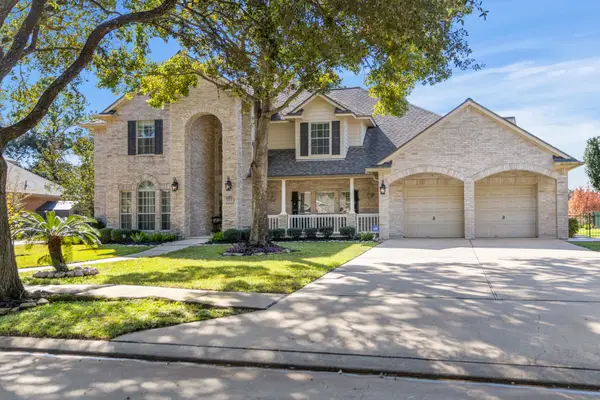 Listed by BHGRE$608,590Active6 beds 5 baths4,022 sq. ft.
Listed by BHGRE$608,590Active6 beds 5 baths4,022 sq. ft.17407 Laguna Trail Drive, Houston, TX 77095
MLS# 2221889Listed by: BETTER HOMES AND GARDENS REAL ESTATE GARY GREENE - CHAMPIONS - New
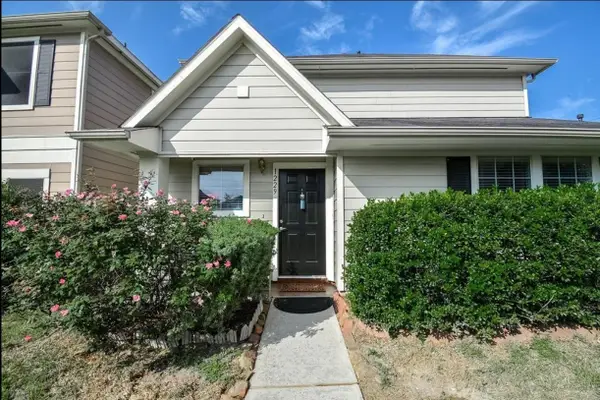 $245,000Active4 beds 3 baths1,619 sq. ft.
$245,000Active4 beds 3 baths1,619 sq. ft.1229 Verde Trails Drive, Houston, TX 77073
MLS# 22507750Listed by: TEXAS REAL ESTATE SERVICES - New
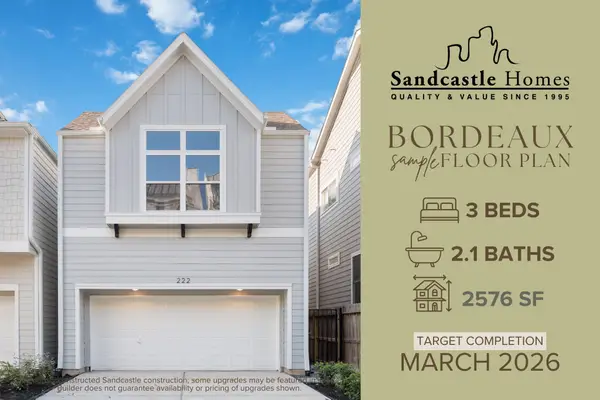 $559,900Active3 beds 3 baths2,576 sq. ft.
$559,900Active3 beds 3 baths2,576 sq. ft.1316 Heslep Street, Houston, TX 77009
MLS# 38995142Listed by: KSP - New
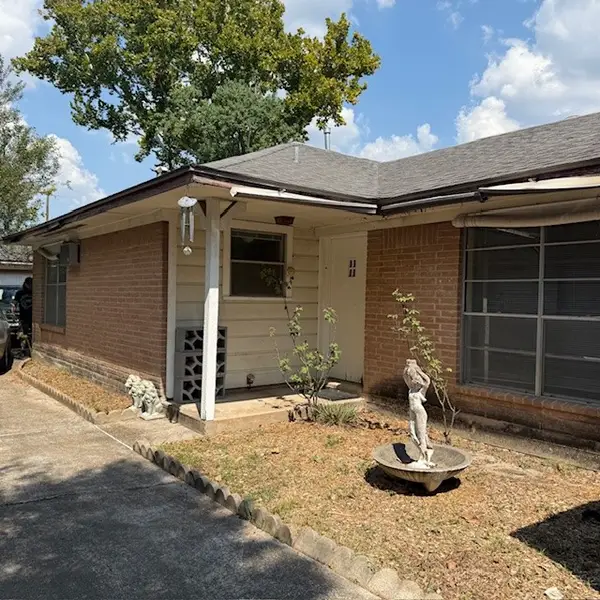 $400,000Active2 beds 2 baths1,320 sq. ft.
$400,000Active2 beds 2 baths1,320 sq. ft.9230 Kerrwood Lane, Houston, TX 77080
MLS# 40001137Listed by: RA BROKERS
