2511 Judiway Street, Houston, TX 77018
Local realty services provided by:Better Homes and Gardens Real Estate Gary Greene
2511 Judiway Street,Houston, TX 77018
$449,900
- 3 Beds
- 3 Baths
- 2,165 sq. ft.
- Townhouse
- Active
Listed by: angelina keck
Office: angelina keck properties
MLS#:41711016
Source:HARMLS
Price summary
- Price:$449,900
- Price per sq. ft.:$207.81
- Monthly HOA dues:$66.67
About this home
Stunning 2 story home with lots of natural light and rare first-floor living. Very open floor plan. Kitchen with large breakfast Carrera marble island and Carrera marble counters. Harwood floors throughout; marble floors in primary bath & tile in laundry and secondary baths. High 10' ceilings on both floors. Cabinets in kitchen & dining with built-ins, butler's pantry & wine cooler. Marble in primary bath, oversized garden tub and HUGE primary closet with access to laundry room. Prewired for surround/security. In-wall pest control system at garage back door. Low-E windows. Private wrought iron-fenced front yard area. Oversized 23' garage with back alley entrance. Steps to White Oak Bayou Hike & Bike Trail. Revitalized area of the Oak Forest community with lots of new restaurants, bars, and amenities like Oaks Dads Club for sports and recreation plus Oak Forest Swimming Pool. Just minutes to downtown.
Contact an agent
Home facts
- Year built:2015
- Listing ID #:41711016
- Updated:January 09, 2026 at 01:20 PM
Rooms and interior
- Bedrooms:3
- Total bathrooms:3
- Full bathrooms:2
- Half bathrooms:1
- Living area:2,165 sq. ft.
Heating and cooling
- Cooling:Central Air, Electric
- Heating:Central, Electric, Gas
Structure and exterior
- Roof:Composition
- Year built:2015
- Building area:2,165 sq. ft.
Schools
- High school:WALTRIP HIGH SCHOOL
- Middle school:BLACK MIDDLE SCHOOL
- Elementary school:STEVENS ELEMENTARY SCHOOL
Utilities
- Sewer:Public Sewer
Finances and disclosures
- Price:$449,900
- Price per sq. ft.:$207.81
- Tax amount:$9,381 (2025)
New listings near 2511 Judiway Street
- New
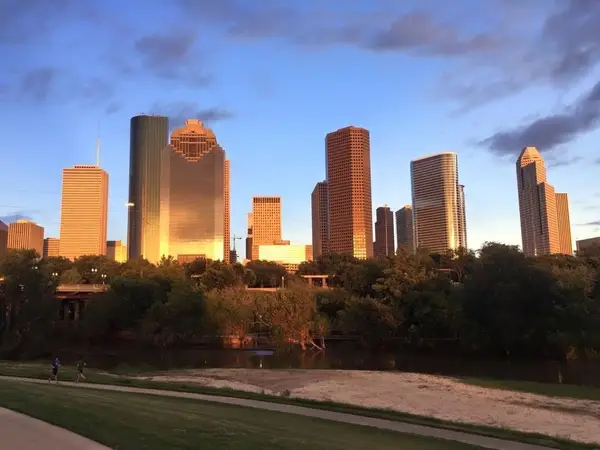 $290,000Active2 beds 1 baths1,420 sq. ft.
$290,000Active2 beds 1 baths1,420 sq. ft.3311 Bremond Street, Houston, TX 77004
MLS# 21144716Listed by: LMH REALTY GROUP - New
 $60,000Active6 beds 4 baths2,058 sq. ft.
$60,000Active6 beds 4 baths2,058 sq. ft.2705 & 2707 S Fox Street, Houston, TX 77003
MLS# 21149203Listed by: LMH REALTY GROUP - New
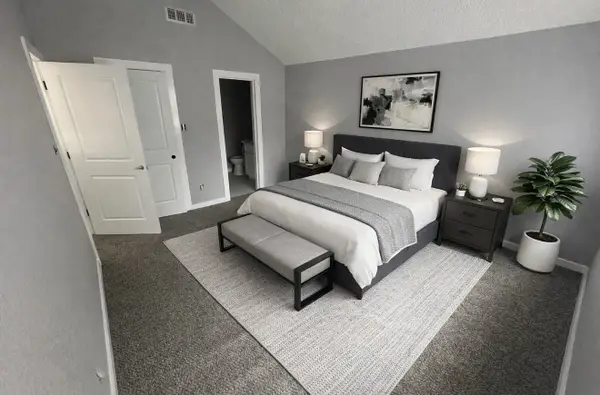 $238,500Active3 beds 2 baths1,047 sq. ft.
$238,500Active3 beds 2 baths1,047 sq. ft.11551 Gullwood Drive, Houston, TX 77089
MLS# 16717216Listed by: EXCLUSIVE REALTY GROUP LLC - New
 $499,000Active3 beds 4 baths2,351 sq. ft.
$499,000Active3 beds 4 baths2,351 sq. ft.4314 Gibson Street #A, Houston, TX 77007
MLS# 21243921Listed by: KELLER WILLIAMS SIGNATURE - New
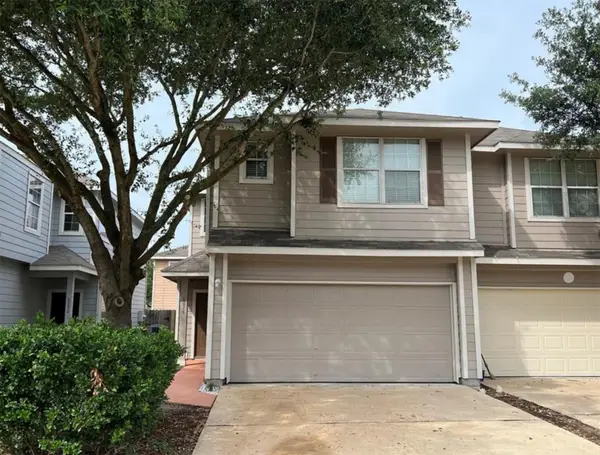 $207,000Active3 beds 3 baths1,680 sq. ft.
$207,000Active3 beds 3 baths1,680 sq. ft.6026 Yorkglen Manor Lane, Houston, TX 77084
MLS# 27495949Listed by: REAL BROKER, LLC - New
 $485,000Active4 beds 3 baths2,300 sq. ft.
$485,000Active4 beds 3 baths2,300 sq. ft.3615 Rosedale Street, Houston, TX 77004
MLS# 32399958Listed by: JANE BYRD PROPERTIES INTERNATIONAL LLC - New
 $152,500Active1 beds 2 baths858 sq. ft.
$152,500Active1 beds 2 baths858 sq. ft.9200 Westheimer Road #1302, Houston, TX 77063
MLS# 40598962Listed by: RE/MAX FINE PROPERTIES - New
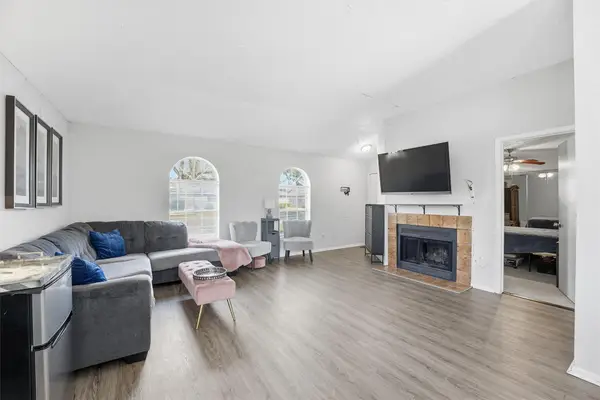 $175,000Active3 beds 2 baths1,036 sq. ft.
$175,000Active3 beds 2 baths1,036 sq. ft.3735 Meadow Place Drive, Houston, TX 77082
MLS# 6541907Listed by: DOUGLAS ELLIMAN REAL ESTATE - New
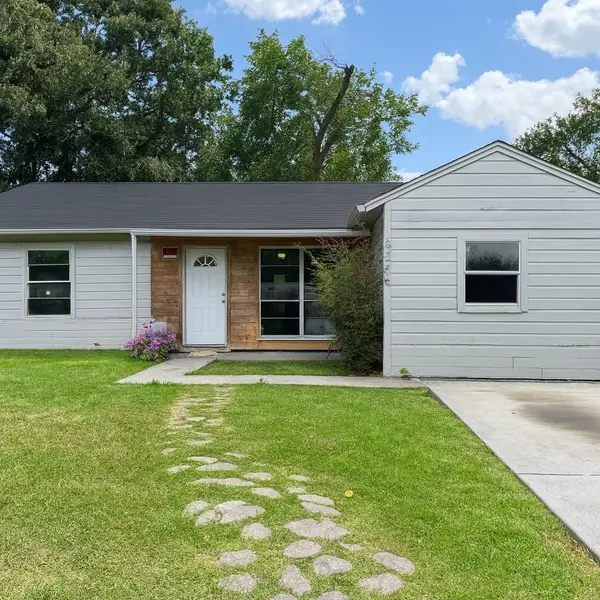 $145,000Active3 beds 1 baths1,015 sq. ft.
$145,000Active3 beds 1 baths1,015 sq. ft.5254 Perry Street, Houston, TX 77021
MLS# 71164962Listed by: COMPASS RE TEXAS, LLC - MEMORIAL - Open Sun, 2 to 4pmNew
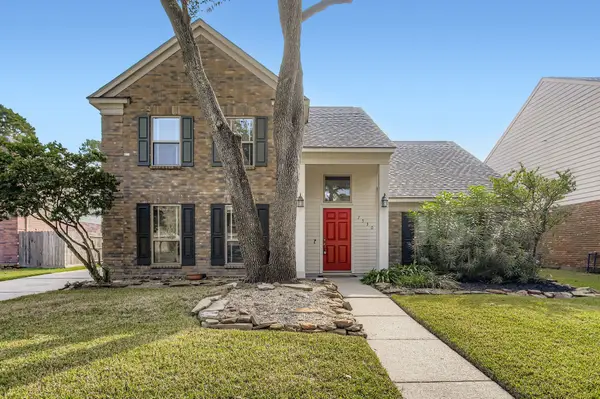 $325,000Active4 beds 3 baths2,272 sq. ft.
$325,000Active4 beds 3 baths2,272 sq. ft.7530 Dogwood Falls Road, Houston, TX 77095
MLS# 7232551Listed by: ORCHARD BROKERAGE
