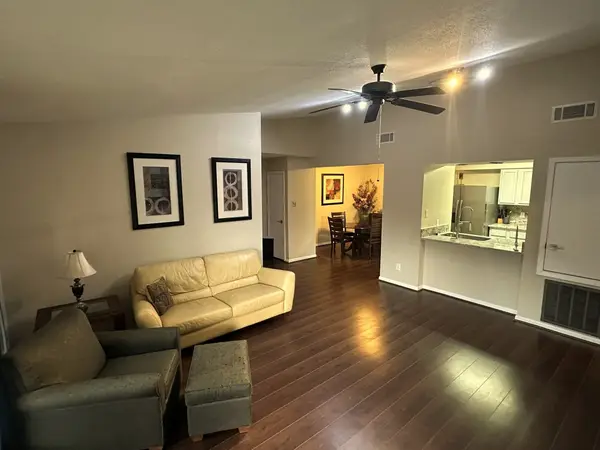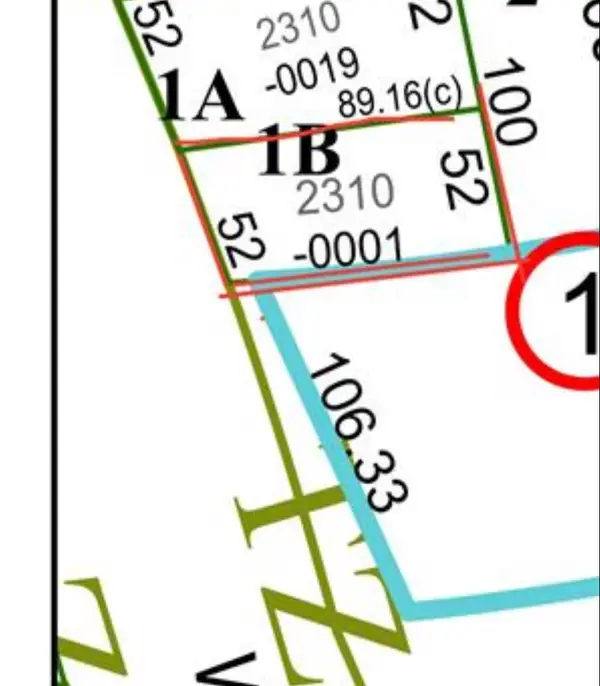2515 Briarpark Drive, Houston, TX 77042
Local realty services provided by:Better Homes and Gardens Real Estate Gary Greene
2515 Briarpark Drive,Houston, TX 77042
$539,000
- 3 Beds
- 2 Baths
- 2,187 sq. ft.
- Single family
- Active
Upcoming open houses
- Sun, Sep 2802:00 pm - 05:00 pm
Listed by:gary bisha
Office:my castle realty
MLS#:89207552
Source:HARMLS
Price summary
- Price:$539,000
- Price per sq. ft.:$246.46
- Monthly HOA dues:$62.08
About this home
One story home with 3 bedrooms, 2 baths featuring open layout & attractive landscaping. Secure courtyard entry with wrought iron driveway gate & wrought iron pedestrian gate entry with no front windows. This home was fully redone in 2006—open living room & kitchen, den & dining room. Two sets of double glass doors to patio, backyard backs up to 5-acre estates for privacy. Primary bedroom features vaulted ceilings, whirlpool tub, 3 walk-in closets (4th bedroom was converted to walk-in closets). Original builder’s home, used as a show case home for several years by builder, currently well maintained by architect owner. Improvements include full redo in 2006, new roof & decking in 2018, HVAC redone in 2020, two walk-closets added in 2019. This home combines the tranquility for neighborhood walks (24-hour security patrol) with the convenience of nearby restaurants, hotels, schools & shopping. Inspection report. Great location, attractive community center (pools, playground, tennis).
Contact an agent
Home facts
- Year built:1965
- Listing ID #:89207552
- Updated:September 28, 2025 at 11:08 PM
Rooms and interior
- Bedrooms:3
- Total bathrooms:2
- Full bathrooms:2
- Living area:2,187 sq. ft.
Heating and cooling
- Cooling:Central Air, Electric
- Heating:Central, Gas
Structure and exterior
- Roof:Composition
- Year built:1965
- Building area:2,187 sq. ft.
- Lot area:0.2 Acres
Schools
- High school:WESTSIDE HIGH SCHOOL
- Middle school:REVERE MIDDLE SCHOOL
- Elementary school:WALNUT BEND ELEMENTARY SCHOOL (HOUSTON)
Utilities
- Sewer:Public Sewer
Finances and disclosures
- Price:$539,000
- Price per sq. ft.:$246.46
- Tax amount:$11,477 (2023)
New listings near 2515 Briarpark Drive
- New
 $270,000Active4 beds 3 baths1,604 sq. ft.
$270,000Active4 beds 3 baths1,604 sq. ft.4406 Rushing Ridge Court, Houston, TX 77069
MLS# 91645011Listed by: KIMBERLY BEGGS - New
 $295,000Active4 beds 2 baths2,051 sq. ft.
$295,000Active4 beds 2 baths2,051 sq. ft.12114 Dover Meadow, Houston, TX 77070
MLS# 58479066Listed by: NGUYEN PROPERTIES GROUP - New
 $155,000Active1 beds 1 baths1,140 sq. ft.
$155,000Active1 beds 1 baths1,140 sq. ft.8100 Cambridge Street #32, Houston, TX 77054
MLS# 67760241Listed by: SAVVY WAY REALTY - New
 $455,000Active5 beds 4 baths3,340 sq. ft.
$455,000Active5 beds 4 baths3,340 sq. ft.5906 Echo Lake Lane, Houston, TX 77069
MLS# 7394475Listed by: CB&A, REALTORS - New
 $110,000Active0.11 Acres
$110,000Active0.11 Acres2310 Waco Street, Houston, TX 77020
MLS# 80451971Listed by: WALZEL PROPERTIES - GALLERIA - New
 $250,000Active3 beds 2 baths1,583 sq. ft.
$250,000Active3 beds 2 baths1,583 sq. ft.4043 Manordale Drive, Houston, TX 77082
MLS# 38072333Listed by: ORCHARD BROKERAGE - New
 $550,000Active0.36 Acres
$550,000Active0.36 Acres2102 Lee Street, Houston, TX 77026
MLS# 78321556Listed by: WALZEL PROPERTIES - GALLERIA - New
 $369,000Active4 beds 3 baths1,986 sq. ft.
$369,000Active4 beds 3 baths1,986 sq. ft.9714 Arrowgrass Drive, Houston, TX 77064
MLS# 82100365Listed by: AXEN REALTY - New
 $350,000Active2 beds 3 baths1,308 sq. ft.
$350,000Active2 beds 3 baths1,308 sq. ft.3200 Bellefontaine Street #65, Houston, TX 77025
MLS# 12077773Listed by: MARGARET R. LEWIS, BROKER - New
 $150,000Active1 beds 1 baths570 sq. ft.
$150,000Active1 beds 1 baths570 sq. ft.4041 Drake Street #118, Houston, TX 77005
MLS# 32968089Listed by: RE/MAX SIGNATURE
