252 Piney Point Road, Houston, TX 77024
Local realty services provided by:Better Homes and Gardens Real Estate Gary Greene
252 Piney Point Road,Houston, TX 77024
$6,725,000
- 6 Beds
- 9 Baths
- 9,175 sq. ft.
- Single family
- Pending
Listed by: amber moyse
Office: beth wolff realtors
MLS#:74580607
Source:HARMLS
Price summary
- Price:$6,725,000
- Price per sq. ft.:$732.97
About this home
Timeless masterpiece in the heart of Piney Point on a prime corner village acre offers custom, luxurious living both indoors and out. Exceptional architectural features include soaring ceilings, Palladian-style windows, barrel vaulted ceiling, and wide-plank oak floors. An elegant succession of arched entryways leads to the formal living and dining. The dream kitchen is equipped with chef-grade appliances, featuring slab Calcutta Gold marble and beamed ceilings. Adjacent to the kitchen are the butler's pantry, breakfast and family areas that open to the summer kitchen and covered loggia. The primary wing encompasses a spacious suite along with an elegantly designed study, courtyard, and terrace. There are five additional bedrooms, each with their own en-suite bathroom. One suite is well positioned for separate quarters. The impressive floor plan is enhanced by amazing outdoor features, arbor, terraces, fountain, resort-style pool, porte cochere and state-of-the-art three-car garage.
Contact an agent
Home facts
- Year built:2012
- Listing ID #:74580607
- Updated:December 17, 2025 at 09:37 AM
Rooms and interior
- Bedrooms:6
- Total bathrooms:9
- Full bathrooms:7
- Half bathrooms:2
- Living area:9,175 sq. ft.
Heating and cooling
- Cooling:Central Air, Electric
- Heating:Central, Gas
Structure and exterior
- Roof:Tile
- Year built:2012
- Building area:9,175 sq. ft.
- Lot area:0.92 Acres
Schools
- High school:MEMORIAL HIGH SCHOOL (SPRING BRANCH)
- Middle school:SPRING BRANCH MIDDLE SCHOOL (SPRING BRANCH)
- Elementary school:MEMORIAL DRIVE ELEMENTARY SCHOOL
Utilities
- Sewer:Public Sewer
Finances and disclosures
- Price:$6,725,000
- Price per sq. ft.:$732.97
- Tax amount:$102,017 (2025)
New listings near 252 Piney Point Road
- New
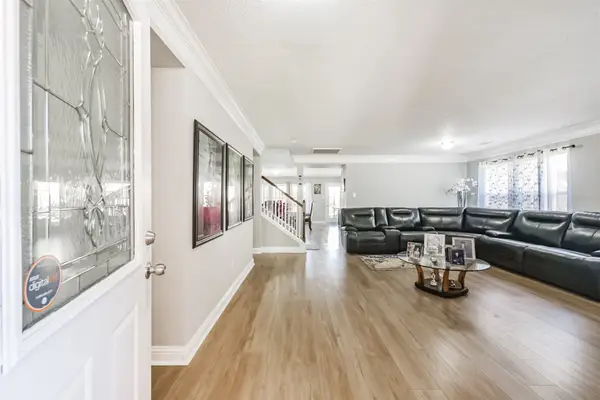 $305,000Active4 beds 3 baths2,901 sq. ft.
$305,000Active4 beds 3 baths2,901 sq. ft.7015 Falling Cherry Place, Houston, TX 77049
MLS# 23562571Listed by: CB&A, REALTORS - New
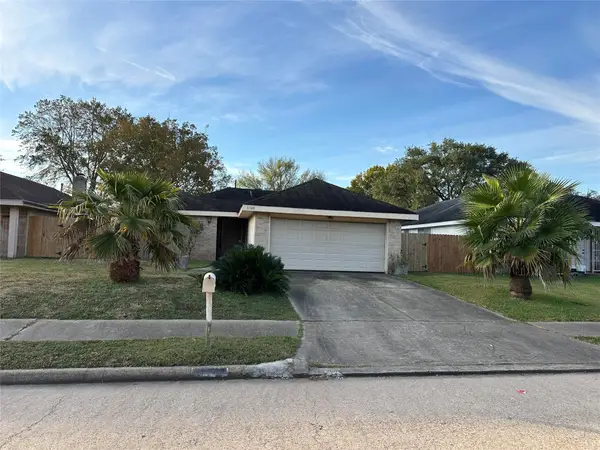 $225,000Active3 beds 2 baths1,680 sq. ft.
$225,000Active3 beds 2 baths1,680 sq. ft.11123 Somerford Drive, Houston, TX 77072
MLS# 71439531Listed by: REALTY ASSOCIATES - New
 $239,000Active3 beds 3 baths1,886 sq. ft.
$239,000Active3 beds 3 baths1,886 sq. ft.1349 Country Place Drive #103, Houston, TX 77079
MLS# 92176999Listed by: WELCH REALTY - New
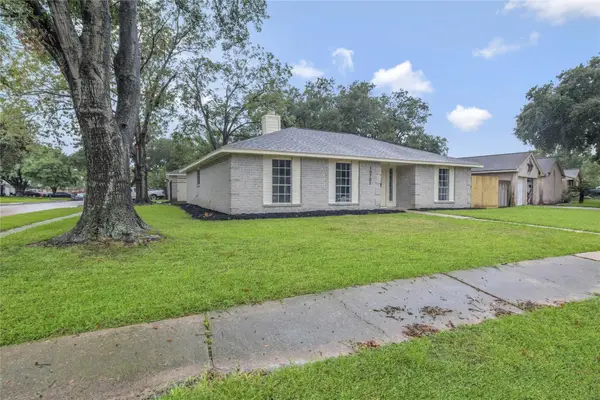 $270,000Active3 beds 2 baths2,042 sq. ft.
$270,000Active3 beds 2 baths2,042 sq. ft.13703 Cologne Drive, Houston, TX 77065
MLS# 33538713Listed by: TEXAS GOLD REALTY - New
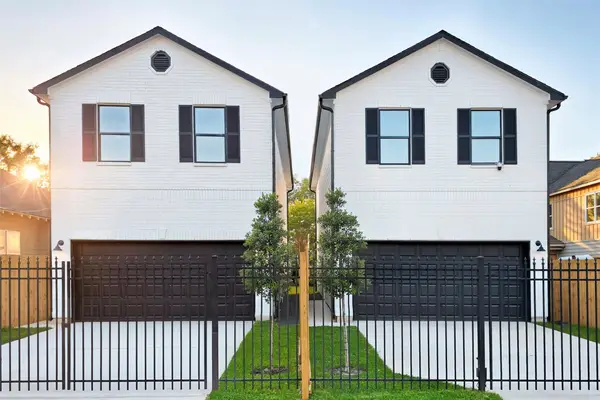 $282,000Active3 beds 3 baths1,627 sq. ft.
$282,000Active3 beds 3 baths1,627 sq. ft.6109 Haight Street, Houston, TX 77028
MLS# 34516476Listed by: RE/MAX UNIVERSAL - New
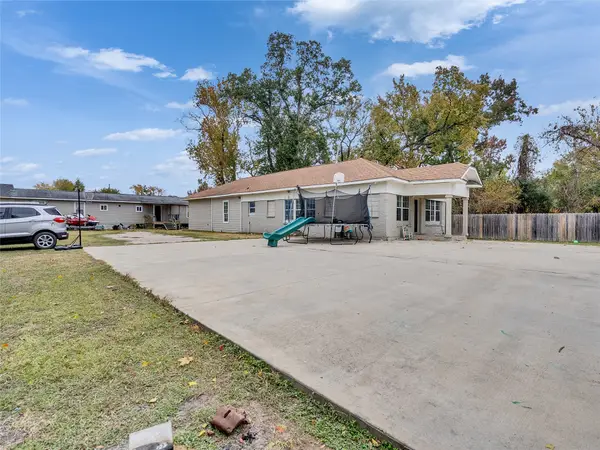 $349,900Active6 beds 6 baths1,653 sq. ft.
$349,900Active6 beds 6 baths1,653 sq. ft.4917 Tronewood Street, Houston, TX 77016
MLS# 43988875Listed by: SEVENTWENTY REALTY AND INVESTMENTS - New
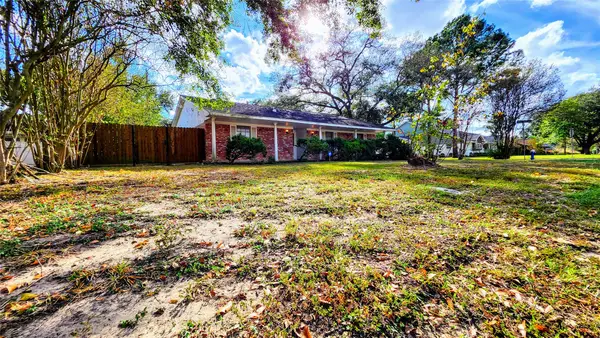 $439,000Active3 beds 2 baths2,009 sq. ft.
$439,000Active3 beds 2 baths2,009 sq. ft.1927 Bethlehem Street, Houston, TX 77018
MLS# 55250192Listed by: TEXAS SIGNATURE REALTY - New
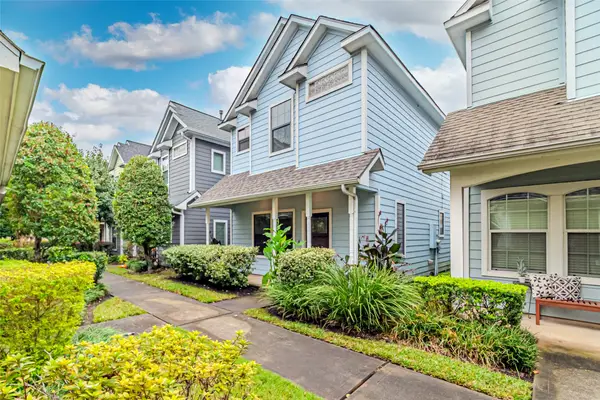 $309,000Active2 beds 3 baths1,265 sq. ft.
$309,000Active2 beds 3 baths1,265 sq. ft.1828 Woodbend Village Court, Houston, TX 77055
MLS# 75583080Listed by: RE/MAX UNIVERSAL - New
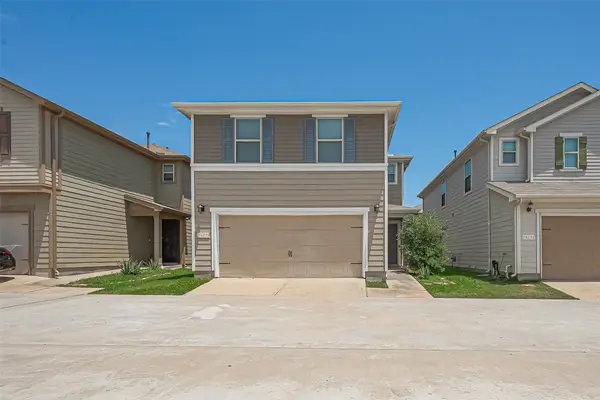 $224,950Active3 beds 3 baths2,062 sq. ft.
$224,950Active3 beds 3 baths2,062 sq. ft.19229 Gunther Springs Court, Houston, TX 77073
MLS# 96733999Listed by: TEXAS GOLD REALTY - New
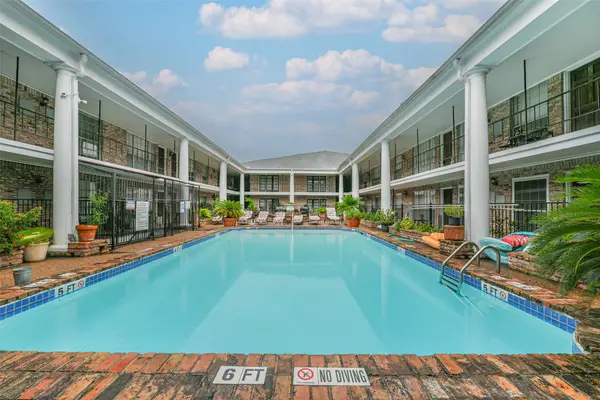 $205,999Active2 beds 2 baths1,113 sq. ft.
$205,999Active2 beds 2 baths1,113 sq. ft.2507 Montrose Boulevard #51, Houston, TX 77006
MLS# 18414688Listed by: PRIORITY ONE REAL ESTATE
