2606 Nantucket Drive, Houston, TX 77057
Local realty services provided by:Better Homes and Gardens Real Estate Hometown
2606 Nantucket Drive,Houston, TX 77057
$269,000
- 2 Beds
- 3 Baths
- 1,536 sq. ft.
- Single family
- Active
Listed by:margaret tsanais
Office:re/max signature
MLS#:27817778
Source:HARMLS
Price summary
- Price:$269,000
- Price per sq. ft.:$175.13
About this home
Rare find of a small single-family home in Westhaven Estates. Nice private location at the back of an enclave with only 4 homes. Close to shops and restaurants, convenient to the Galleria Business District, and close to Hwy 69 and Loop 610. Home has good bones, natural light, a private patio, and it's own 2-car carport and storage area. This property beckons for someone with a creative spark to renovate it and make it amazing again. High cathedral ceilings and a large fireplace add to the ambiance of the living area. French Glass doors and a large window in the dining room bring in lots of light and a view of green space. Doors in Breakfast area open onto a private patio, perfect for enjoying the outdoors. Years ago, kitchen was upgraded with black granite and just needs a face-lift with new cabinet fronts, new paint, and new appliances. With a little TLC and updating, this could be a great space. Property is part of an estate and priced to sell. Small development with no HOA.
Contact an agent
Home facts
- Year built:1979
- Listing ID #:27817778
- Updated:November 05, 2025 at 12:09 AM
Rooms and interior
- Bedrooms:2
- Total bathrooms:3
- Full bathrooms:2
- Half bathrooms:1
- Living area:1,536 sq. ft.
Heating and cooling
- Cooling:Central Air, Electric
- Heating:Central, Gas
Structure and exterior
- Roof:Composition
- Year built:1979
- Building area:1,536 sq. ft.
- Lot area:0.04 Acres
Schools
- High school:WISDOM HIGH SCHOOL
- Middle school:TANGLEWOOD MIDDLE SCHOOL
- Elementary school:BRIARGROVE ELEMENTARY SCHOOL
Utilities
- Sewer:Public Sewer
Finances and disclosures
- Price:$269,000
- Price per sq. ft.:$175.13
- Tax amount:$5,469 (2025)
New listings near 2606 Nantucket Drive
- New
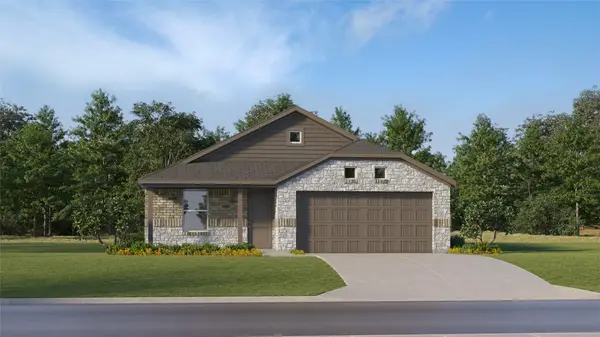 $220,148Active3 beds 2 baths1,522 sq. ft.
$220,148Active3 beds 2 baths1,522 sq. ft.1503 Rose Blush Lane, Crosby, TX 77532
MLS# 10497436Listed by: LENNAR HOMES VILLAGE BUILDERS, LLC - New
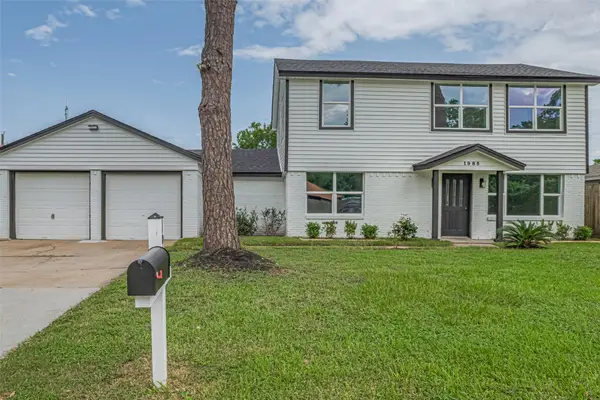 $365,000Active3 beds 3 baths1,771 sq. ft.
$365,000Active3 beds 3 baths1,771 sq. ft.1985 Sherwood Forest Street, Houston, TX 77043
MLS# 13210526Listed by: KELLER WILLIAMS SIGNATURE - New
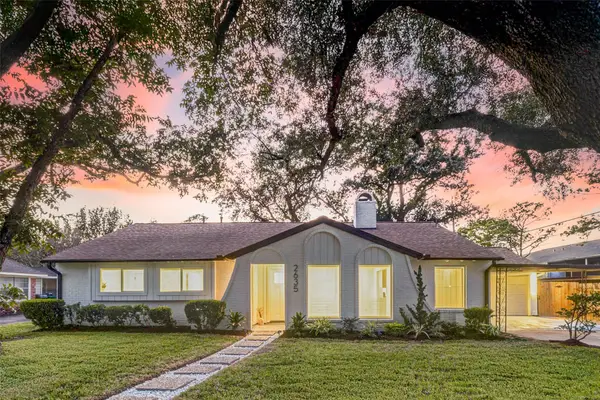 $589,000Active4 beds 2 baths2,103 sq. ft.
$589,000Active4 beds 2 baths2,103 sq. ft.2635 Bandelier Drive, Houston, TX 77080
MLS# 14772713Listed by: ABSOLUTE REALTY GROUP INC. - New
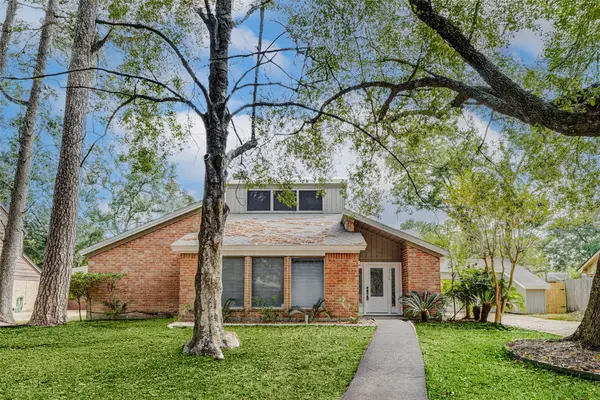 $550,000Active4 beds 3 baths3,743 sq. ft.
$550,000Active4 beds 3 baths3,743 sq. ft.3406 Forest Village Drive, Houston, TX 77339
MLS# 18006200Listed by: KELLER WILLIAMS REALTY METROPOLITAN - New
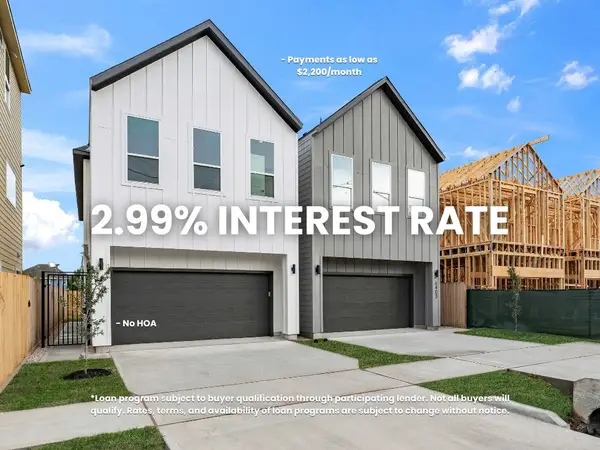 $349,000Active3 beds 2 baths1,767 sq. ft.
$349,000Active3 beds 2 baths1,767 sq. ft.6401 Goforth Street, Houston, TX 77021
MLS# 18456736Listed by: TRUSS REAL ESTATE, LLC - New
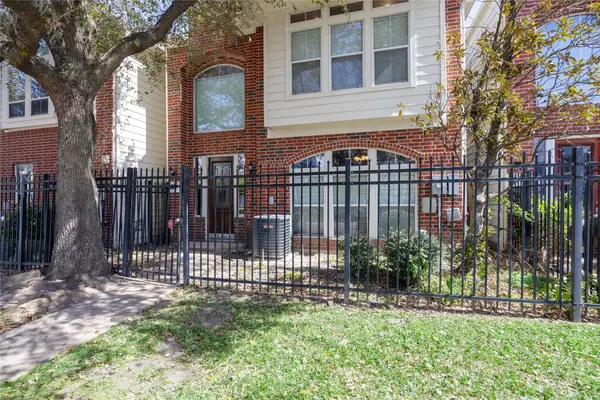 $280,000Active2 beds 2 baths1,450 sq. ft.
$280,000Active2 beds 2 baths1,450 sq. ft.1717 Aden Mist Drive, Houston, TX 77003
MLS# 21691620Listed by: GREEN RESIDENTIAL - New
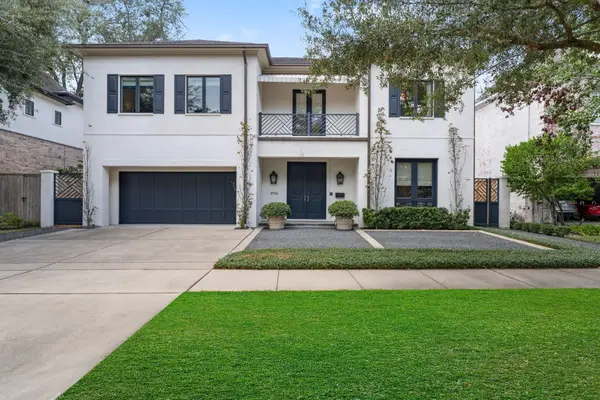 $2,749,000Active4 beds 4 baths4,635 sq. ft.
$2,749,000Active4 beds 4 baths4,635 sq. ft.2706 Eastgrove Lane, Houston, TX 77027
MLS# 21737022Listed by: MARTHA TURNER SOTHEBY'S INTERNATIONAL REALTY - New
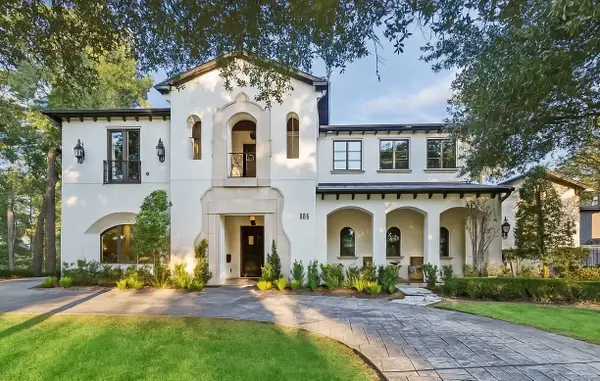 $3,350,000Active5 beds 8 baths6,702 sq. ft.
$3,350,000Active5 beds 8 baths6,702 sq. ft.826 Flint River Drive, Houston, TX 77024
MLS# 27344478Listed by: COMPASS RE TEXAS, LLC - MEMORIAL - New
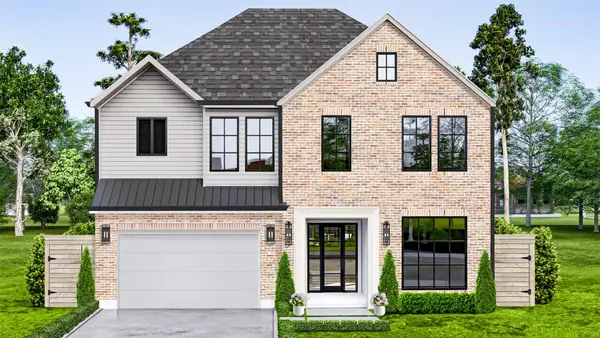 $1,899,000Active4 beds 5 baths4,066 sq. ft.
$1,899,000Active4 beds 5 baths4,066 sq. ft.1204 W Drew Street, Houston, TX 77006
MLS# 30606445Listed by: KELLER WILLIAMS REALTY METROPOLITAN - New
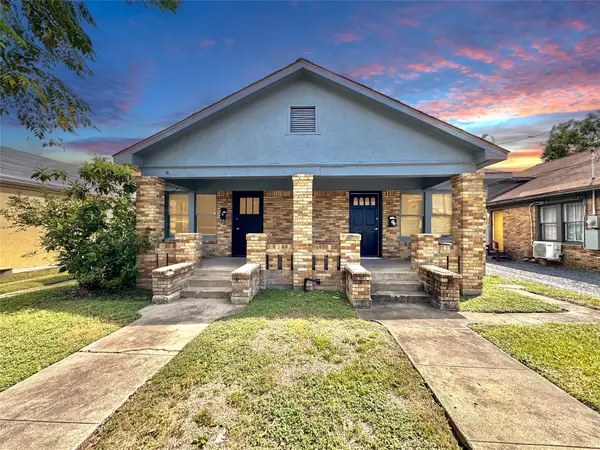 $495,000Active2 beds 1 baths1,728 sq. ft.
$495,000Active2 beds 1 baths1,728 sq. ft.7 Hunt Street, Houston, TX 77003
MLS# 43592233Listed by: COMPEAN GROUP
