2618 Woodridge Manor Drive, Houston, TX 77087
Local realty services provided by:Better Homes and Gardens Real Estate Hometown
2618 Woodridge Manor Drive,Houston, TX 77087
$199,000
- 2 Beds
- 2 Baths
- 1,459 sq. ft.
- Townhouse
- Pending
Listed by: banny lim
Office: century 21 olympian area specialists
MLS#:42601041
Source:HARMLS
Price summary
- Price:$199,000
- Price per sq. ft.:$136.39
- Monthly HOA dues:$175
About this home
Looking for a move-in ready home minutes from everything Houston has to offer? Welcome to Woodridge Square, where convenience meets comfort. This beautifully maintained 2-bedroom, 2-bath townhome (1,459 sq. ft.) features fresh interior and exterior paint, stylish wood-grain tile flooring, and a modern kitchen with granite countertops. The refrigerator, washer, and dryer are all included, making your move effortless. Enjoy a low-maintenance lifestyle with HOA-covered front landscaping, water, and trash— perfect for first-time buyers, renters ready to own, or downsizers looking for ease and comfort. You’ll love being just minutes from Downtown Houston, the Texas Medical Center, University of Houston, and Hobby Airport, with HEB grocery right around the corner and quick access to I-45 for an easy commute. This home checks every box: location, style, and convenience — all at an incredible value. Schedule your showing today before it’s gone!
Contact an agent
Home facts
- Year built:2004
- Listing ID #:42601041
- Updated:December 17, 2025 at 10:10 PM
Rooms and interior
- Bedrooms:2
- Total bathrooms:2
- Full bathrooms:2
- Living area:1,459 sq. ft.
Heating and cooling
- Cooling:Central Air, Electric
- Heating:Central, Gas
Structure and exterior
- Roof:Composition
- Year built:2004
- Building area:1,459 sq. ft.
Schools
- High school:MILBY HIGH SCHOOL
- Middle school:DEADY MIDDLE SCHOOL
- Elementary school:CRESPO ELEMENTARY SCHOOL
Finances and disclosures
- Price:$199,000
- Price per sq. ft.:$136.39
- Tax amount:$4,605 (2025)
New listings near 2618 Woodridge Manor Drive
- New
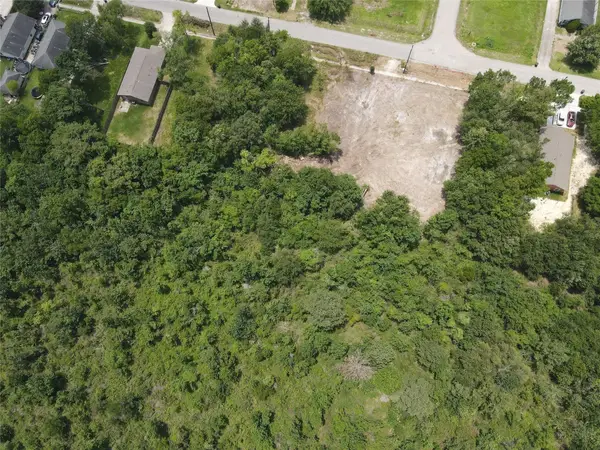 $19,000Active0.15 Acres
$19,000Active0.15 Acres0 Balfour Street, Houston, TX 77028
MLS# 14869390Listed by: EATON REAL ESTATE COMPANY,LLC - New
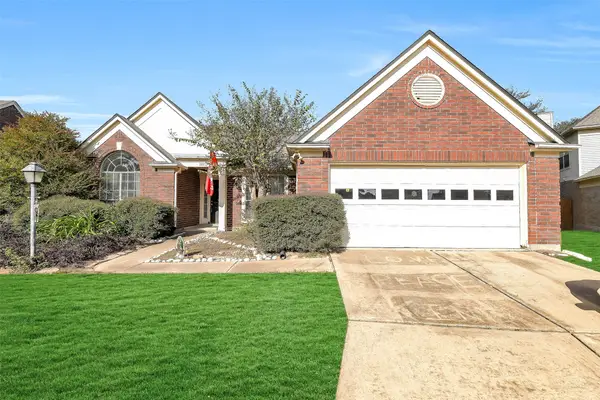 $238,000Active4 beds 2 baths2,001 sq. ft.
$238,000Active4 beds 2 baths2,001 sq. ft.18002 Golden Ridge Drive, Houston, TX 77084
MLS# 28895528Listed by: EXP REALTY LLC - New
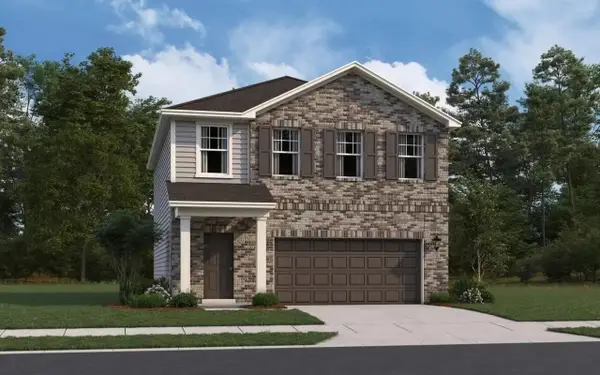 $290,240Active3 beds 3 baths1,826 sq. ft.
$290,240Active3 beds 3 baths1,826 sq. ft.7825 Laurel Gem Drive, Houston, TX 77016
MLS# 51367998Listed by: STARLIGHT HOMES - New
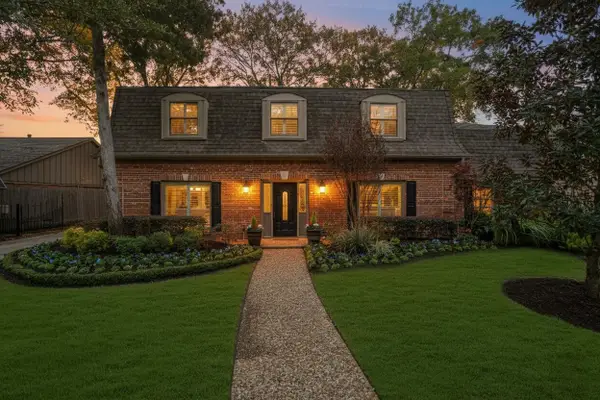 $919,000Active5 beds 4 baths3,011 sq. ft.
$919,000Active5 beds 4 baths3,011 sq. ft.14610 Carolcrest Drive, Houston, TX 77079
MLS# 54793698Listed by: EXP REALTY LLC - New
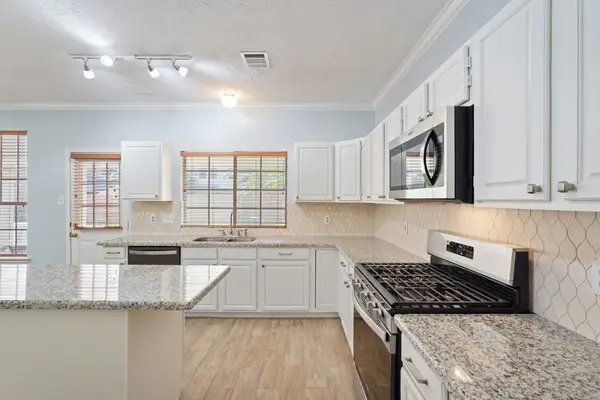 $374,900Active4 beds 3 baths2,921 sq. ft.
$374,900Active4 beds 3 baths2,921 sq. ft.16215 Wemyss Bay Road, Houston, TX 77095
MLS# 81287177Listed by: PATHWAY TO HOME REALTY - New
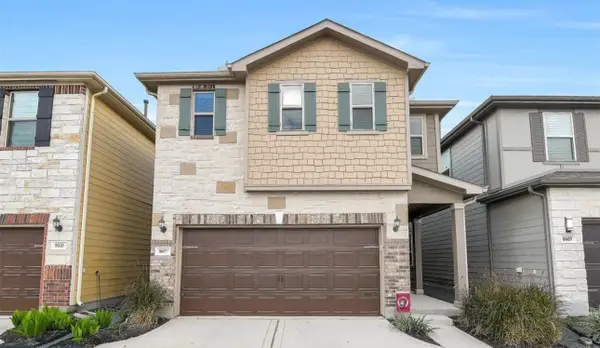 $365,000Active3 beds 3 baths2,237 sq. ft.
$365,000Active3 beds 3 baths2,237 sq. ft.8607 Cedar Brook Point Drive, Houston, TX 77080
MLS# 81383269Listed by: EXP REALTY LLC - New
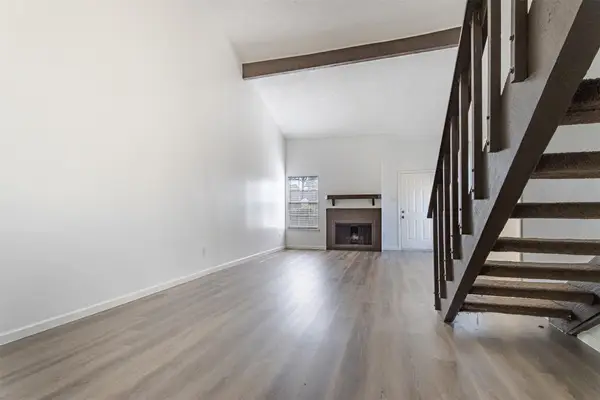 $104,990Active2 beds 1 baths1,000 sq. ft.
$104,990Active2 beds 1 baths1,000 sq. ft.12232 Bob White Drive, Houston, TX 77035
MLS# 77165627Listed by: PAK HOME REALTY - New
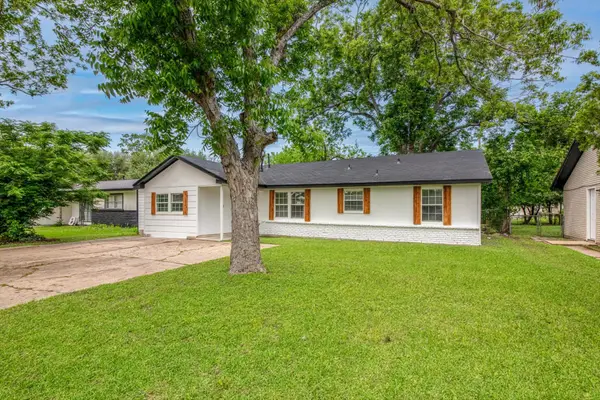 $229,900Active4 beds 2 baths1,345 sq. ft.
$229,900Active4 beds 2 baths1,345 sq. ft.2922 Knotty Oaks Trail, Houston, TX 77045
MLS# 11484931Listed by: TEXAS INTERNATIONAL REALTY - New
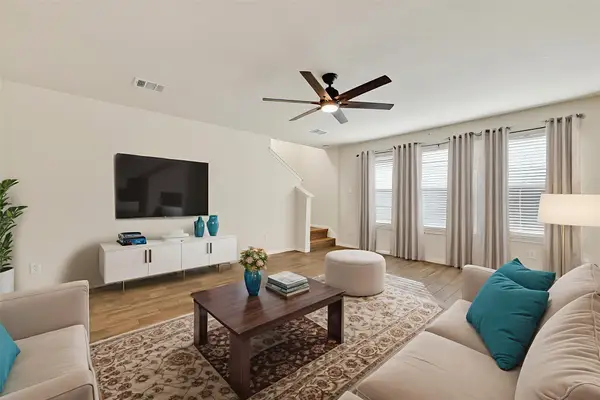 $227,000Active3 beds 3 baths1,760 sq. ft.
$227,000Active3 beds 3 baths1,760 sq. ft.6523 Mildenhall Court, Houston, TX 77084
MLS# 21664081Listed by: KELLER WILLIAMS SIGNATURE - New
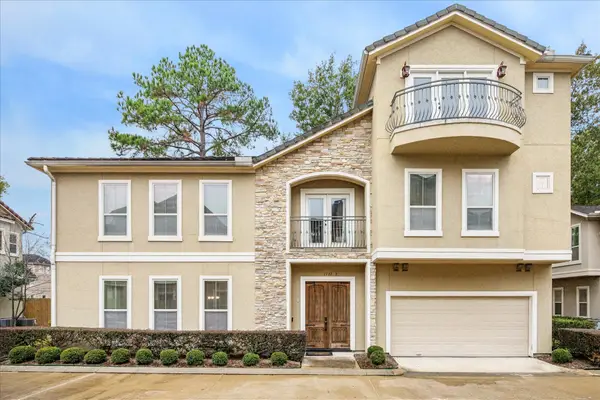 $695,000Active4 beds 4 baths3,412 sq. ft.
$695,000Active4 beds 4 baths3,412 sq. ft.2 Schwab Lane, Houston, TX 77055
MLS# 23158782Listed by: MARTHA TURNER SOTHEBY'S INTERNATIONAL REALTY
