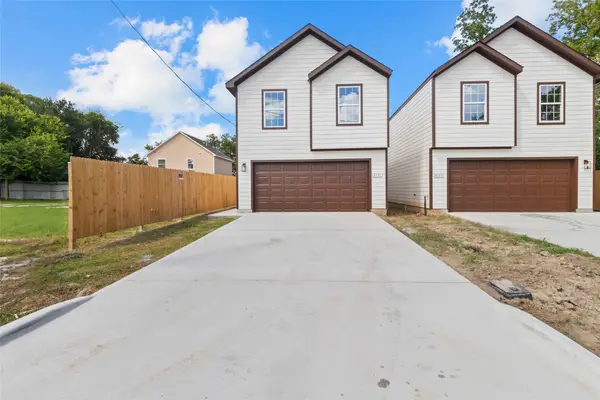2626 Druid Street, Houston, TX 77091
Local realty services provided by:Better Homes and Gardens Real Estate Gary Greene
2626 Druid Street,Houston, TX 77091
$240,000
- 4 Beds
- 2 Baths
- 1,518 sq. ft.
- Single family
- Active
Listed by:jeffrey horne
Office:redfin corporation
MLS#:24232714
Source:HARMLS
Price summary
- Price:$240,000
- Price per sq. ft.:$158.1
About this home
This home is a thoughtfully updated 4-bed, 2-bath home is full of style, space, smart upgrades & NO WATER BILL! Previously a profitable rental, it’s a perfect fit for both homebuyers & investors. Step inside to find a bright modern layout w/ granite counters, SS appliances, updated fixtures, & double-sink vanity in the primary suite. Enjoy bonus features like kitchen water filtration, generator-ready wiring, electric range, & included washer/dryer. Split-bedroom floorplan offers privacy, & the converted garage adds flexible use space. The oversized fully fenced yard, covered carport & sleek curb appeal make outdoor living easy. Optional items include water softener, fridge & generator. No restrictions & great income potential! Located minutes from major highways, local shops & Aldine ISD schools—this inner-city gem delivers value, versatility & charm!
Contact an agent
Home facts
- Year built:1962
- Listing ID #:24232714
- Updated:September 26, 2025 at 04:12 PM
Rooms and interior
- Bedrooms:4
- Total bathrooms:2
- Full bathrooms:2
- Living area:1,518 sq. ft.
Heating and cooling
- Cooling:Central Air, Electric
- Heating:Central, Gas
Structure and exterior
- Roof:Composition
- Year built:1962
- Building area:1,518 sq. ft.
- Lot area:0.17 Acres
Schools
- High school:EISENHOWER HIGH SCHOOL
- Middle school:HOFFMAN MIDDLE SCHOOL
- Elementary school:HARRIS ACADEMY
Utilities
- Water:Well
- Sewer:Public Sewer
Finances and disclosures
- Price:$240,000
- Price per sq. ft.:$158.1
- Tax amount:$4,728 (2024)
New listings near 2626 Druid Street
- New
 $875,000Active3 beds 2 baths1,592 sq. ft.
$875,000Active3 beds 2 baths1,592 sq. ft.2519 White Oak Drive, Houston, TX 77009
MLS# 10696966Listed by: COLDWELL BANKER REALTY - HEIGHTS - New
 $287,900Active3 beds 2 baths1,260 sq. ft.
$287,900Active3 beds 2 baths1,260 sq. ft.6403 Autumn Equinox Drive, Houston, TX 77048
MLS# 14581561Listed by: LGI HOMES - New
 $450,000Active5 beds 3 baths2,834 sq. ft.
$450,000Active5 beds 3 baths2,834 sq. ft.13529 Granada Street, Houston, TX 77015
MLS# 17008767Listed by: REALTY OF AMERICA, LLC - New
 $289,900Active2 beds 3 baths1,558 sq. ft.
$289,900Active2 beds 3 baths1,558 sq. ft.9400 Doliver Drive #36, Houston, TX 77063
MLS# 21452943Listed by: EXP REALTY LLC - New
 $525,000Active3 beds 4 baths2,875 sq. ft.
$525,000Active3 beds 4 baths2,875 sq. ft.2321 Tuam Street, Houston, TX 77004
MLS# 26076810Listed by: HAPPEN HOUSTON - New
 $80,000Active2 beds 1 baths1,002 sq. ft.
$80,000Active2 beds 1 baths1,002 sq. ft.10211 Sugar Branch Drive #434, Houston, TX 77036
MLS# 33970708Listed by: ELITE, REALTORS OF TEXAS - Open Sat, 2 to 4pmNew
 $339,000Active4 beds 3 baths2,704 sq. ft.
$339,000Active4 beds 3 baths2,704 sq. ft.16207 April Ridge Drive, Houston, TX 77083
MLS# 42374224Listed by: KELLER WILLIAMS REALTY SOUTHWEST - New
 $289,876Active4 beds 2 baths1,867 sq. ft.
$289,876Active4 beds 2 baths1,867 sq. ft.1127 Roper Street, Houston, TX 77034
MLS# 49228777Listed by: FRAMEWORK PROPERTIES - New
 $525,000Active3 beds 4 baths2,875 sq. ft.
$525,000Active3 beds 4 baths2,875 sq. ft.2323 Tuam Street, Houston, TX 77004
MLS# 52621348Listed by: HAPPEN HOUSTON - New
 $274,000Active3 beds 3 baths1,625 sq. ft.
$274,000Active3 beds 3 baths1,625 sq. ft.6721 Cohn Street, Houston, TX 77091
MLS# 52993151Listed by: CENTURY 21 TEVAS
