2626 Druid Street, Houston, TX 77091
Local realty services provided by:Better Homes and Gardens Real Estate Gary Greene
2626 Druid Street,Houston, TX 77091
$220,000
- 4 Beds
- 2 Baths
- 1,518 sq. ft.
- Single family
- Active
Listed by: jamie derouen
Office: redfin corporation
MLS#:36877770
Source:HARMLS
Price summary
- Price:$220,000
- Price per sq. ft.:$144.93
About this home
Modern Comfort Meets Smart Value — Stylish 4-Bed Gem w/ No Water Bill! Discover this beautifully refreshed 4-bed, 2-bath home blending comfort, versatility & modern design! Inside, enjoy a bright open layout w/ granite counters, SS appliances, updated lighting, sleek fixtures & a double-sink vanity in the private primary suite. Thoughtful upgrades include kitchen water filtration, generator hook up —offering turn-key convenience for buyers or investors alike. The split-bedroom floorplan ensures privacy, while the garage conversion provides flexible living, office or hobby space. Outside, the oversized fully fenced yard & covered carport create the perfect setup for outdoor enjoyment. Optional features include a water softener, fridge & generator for added value. No HOA, no restrictions & no water bill—just effortless living minutes from major highways, Aldine ISD schools, shopping & dining.
Contact an agent
Home facts
- Year built:1962
- Listing ID #:36877770
- Updated:January 23, 2026 at 12:43 PM
Rooms and interior
- Bedrooms:4
- Total bathrooms:2
- Full bathrooms:2
- Living area:1,518 sq. ft.
Heating and cooling
- Cooling:Central Air, Electric
- Heating:Central, Gas
Structure and exterior
- Roof:Composition
- Year built:1962
- Building area:1,518 sq. ft.
- Lot area:0.17 Acres
Schools
- High school:EISENHOWER HIGH SCHOOL
- Middle school:HOFFMAN MIDDLE SCHOOL
- Elementary school:HARRIS ACADEMY
Utilities
- Water:Well
- Sewer:Public Sewer
Finances and disclosures
- Price:$220,000
- Price per sq. ft.:$144.93
- Tax amount:$4,728 (2024)
New listings near 2626 Druid Street
- New
 $415,000Active6 beds 4 baths3,356 sq. ft.
$415,000Active6 beds 4 baths3,356 sq. ft.6415 Waldron Drive, Houston, TX 77084
MLS# 12975666Listed by: COMPASS RE TEXAS, LLC - HOUSTON - New
 $245,000Active3 beds 2 baths1,713 sq. ft.
$245,000Active3 beds 2 baths1,713 sq. ft.11638 Evesborough Drive, Houston, TX 77099
MLS# 14881540Listed by: 5TH STREAM REALTY - New
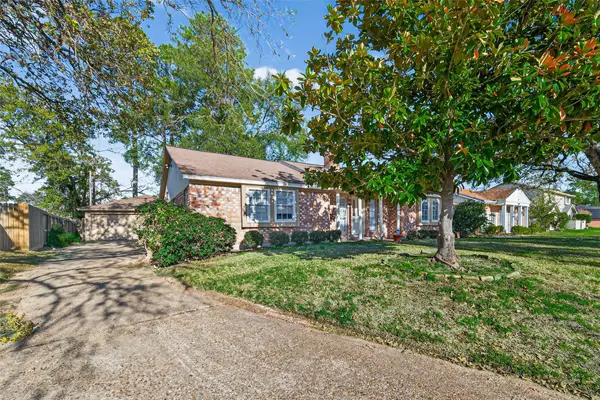 $410,000Active4 beds 2 baths2,072 sq. ft.
$410,000Active4 beds 2 baths2,072 sq. ft.6038 Greenmont Drive, Houston, TX 77092
MLS# 21731951Listed by: EXP REALTY LLC - New
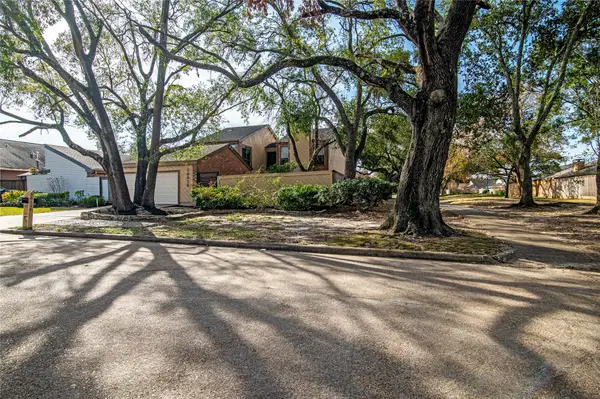 $348,000Active3 beds 3 baths2,757 sq. ft.
$348,000Active3 beds 3 baths2,757 sq. ft.16626 Neumann Drive, Houston, TX 77058
MLS# 22748418Listed by: WAY MAKER REALTY, LLC - New
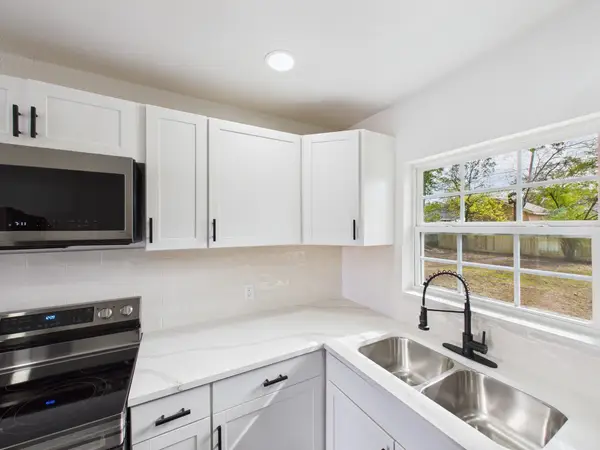 $210,000Active3 beds 1 baths1,000 sq. ft.
$210,000Active3 beds 1 baths1,000 sq. ft.6206 Bellfort Street, Houston, TX 77087
MLS# 33451117Listed by: NEXTGEN REAL ESTATE PROPERTIES - New
 $85,000Active1 beds 2 baths924 sq. ft.
$85,000Active1 beds 2 baths924 sq. ft.7047 Bissonnet Street #32, Houston, TX 77074
MLS# 37613668Listed by: TEXAS SIGNATURE REALTY - New
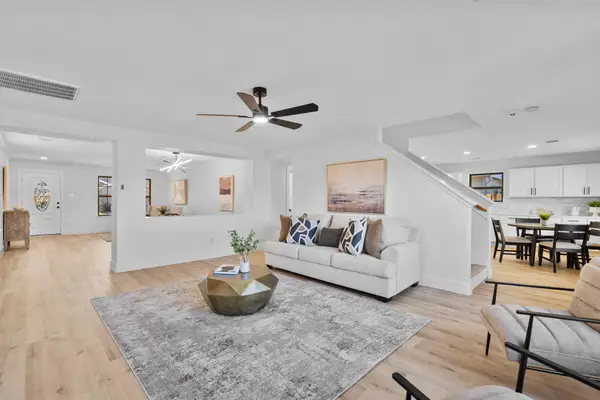 $349,900Active4 beds 3 baths2,692 sq. ft.
$349,900Active4 beds 3 baths2,692 sq. ft.15322 Lynford Crest Drive, Houston, TX 77083
MLS# 37805666Listed by: AYRE REALTY INC - New
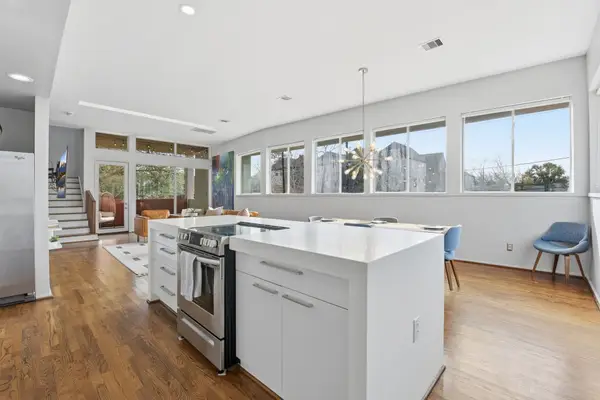 $499,000Active3 beds 3 baths2,364 sq. ft.
$499,000Active3 beds 3 baths2,364 sq. ft.1119 W 17th Street, Houston, TX 77008
MLS# 38389344Listed by: CENTRAL METRO REALTY - New
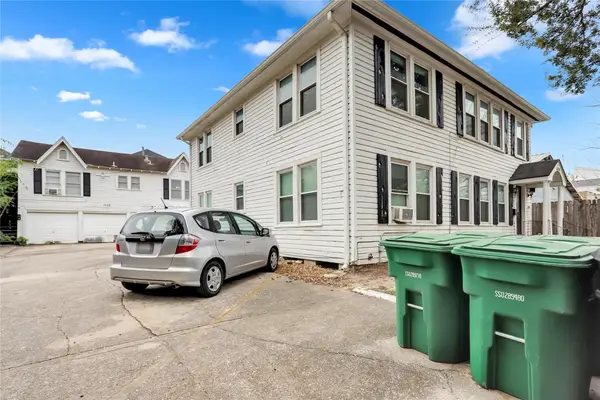 $1,195,000Active2 beds 1 baths2,392 sq. ft.
$1,195,000Active2 beds 1 baths2,392 sq. ft.1135 W Clay Street, Houston, TX 77019
MLS# 41693566Listed by: GREEN RESIDENTIAL - New
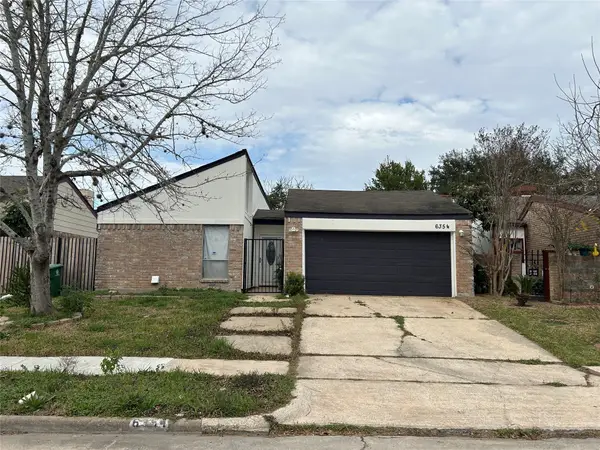 $229,000Active3 beds 2 baths1,665 sq. ft.
$229,000Active3 beds 2 baths1,665 sq. ft.6354 Ivyknoll Drive, Houston, TX 77035
MLS# 55881018Listed by: PRIME TEXAS PROPERTIES
