2701 Westheimer Road #10F, Houston, TX 77098
Local realty services provided by:Better Homes and Gardens Real Estate Gary Greene
2701 Westheimer Road #10F,Houston, TX 77098
$589,000
- 2 Beds
- 2 Baths
- 1,333 sq. ft.
- Condominium
- Active
Listed by:rhine mcneill
Office:martha turner sotheby's international realty
MLS#:71912859
Source:HARMLS
Price summary
- Price:$589,000
- Price per sq. ft.:$441.86
- Monthly HOA dues:$1,799
About this home
Live stylishly in the heart of Upper Kirby! This sleek, modern unit boasts rich wood floors, a chef’s kitchen with quartz counters, stainless appliances, custom pantry & breakfast bar—perfect for entertaining. Enjoy designer lighting, motorized shades in the living room & blackout drapes in the bedrooms. The spacious primary suite includes a walk-in closet & dedicated home office with built-in desk for two. Spa-inspired bath features a large walk-in shower & quartz vanity. Bonus: walk-in laundry room with stacked washer/dryer! Regency House offers ~2 acres of lush grounds, walking trail, pool & pool house, gym, dog park, and extra laundry for bulky items. Includes basement storage & tandem parking. Walk to Whole Foods, Giacomo’s, Armando’s, State of Grace & more! Full-service building—HOA covers electricity, cable & internet!
Contact an agent
Home facts
- Year built:1963
- Listing ID #:71912859
- Updated:September 24, 2025 at 02:06 AM
Rooms and interior
- Bedrooms:2
- Total bathrooms:2
- Full bathrooms:2
- Living area:1,333 sq. ft.
Heating and cooling
- Cooling:Central Air, Electric
- Heating:Central, Electric
Structure and exterior
- Year built:1963
- Building area:1,333 sq. ft.
Schools
- High school:LAMAR HIGH SCHOOL (HOUSTON)
- Middle school:LANIER MIDDLE SCHOOL
- Elementary school:POE ELEMENTARY SCHOOL
Finances and disclosures
- Price:$589,000
- Price per sq. ft.:$441.86
- Tax amount:$9,737 (2025)
New listings near 2701 Westheimer Road #10F
- New
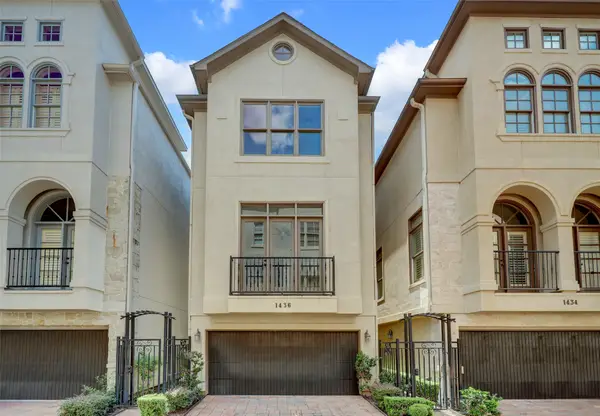 $448,000Active3 beds 4 baths2,056 sq. ft.
$448,000Active3 beds 4 baths2,056 sq. ft.1436 Wichita Street, Houston, TX 77004
MLS# 7217732Listed by: KELLER WILLIAMS MEMORIAL - New
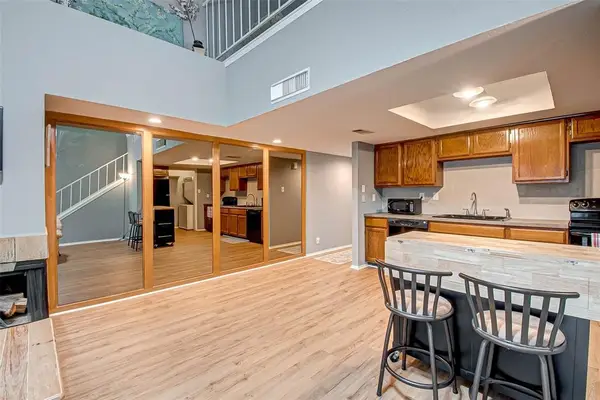 $119,990Active1 beds 1 baths1,055 sq. ft.
$119,990Active1 beds 1 baths1,055 sq. ft.14777 Wunderlich Drive #702, Houston, TX 77069
MLS# 24187481Listed by: ROOTS BROKERAGE - New
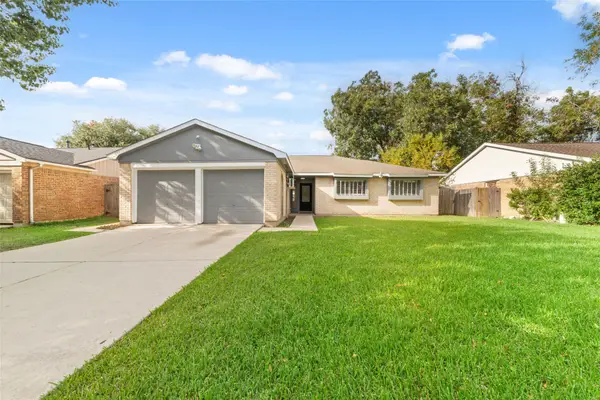 $289,000Active5 beds 2 baths1,739 sq. ft.
$289,000Active5 beds 2 baths1,739 sq. ft.11222 Sandstone Street, Houston, TX 77072
MLS# 30243010Listed by: EXP REALTY LLC - New
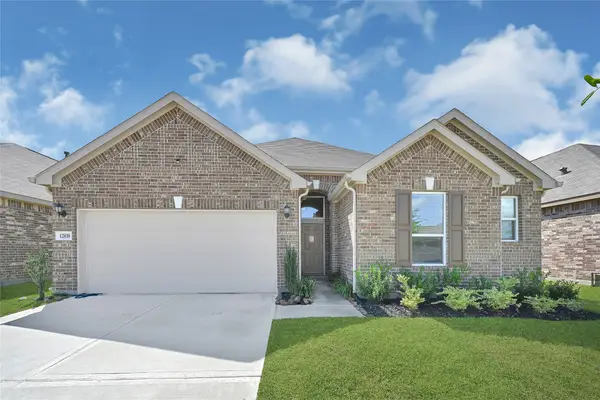 $350,000Active3 beds 2 baths2,420 sq. ft.
$350,000Active3 beds 2 baths2,420 sq. ft.12818 Mossy Knoll Drive, Houston, TX 77044
MLS# 3872023Listed by: ORCHARD BROKERAGE - New
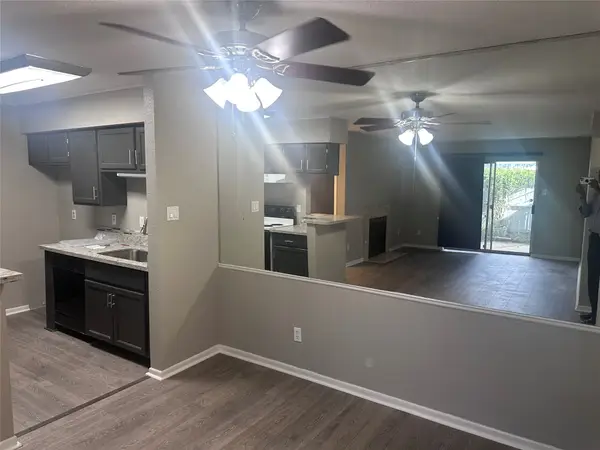 $80,000Active1 beds 1 baths682 sq. ft.
$80,000Active1 beds 1 baths682 sq. ft.7400 Bellerive Drive #711, Houston, TX 77036
MLS# 39280992Listed by: EXP REALTY LLC - New
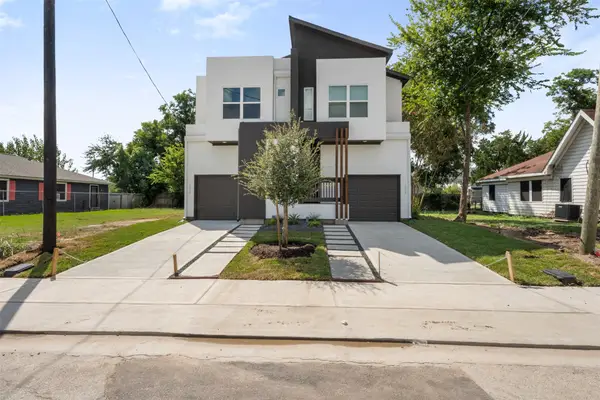 $350,000Active3 beds 3 baths1,512 sq. ft.
$350,000Active3 beds 3 baths1,512 sq. ft.1220 E 33rd Street, Houston, TX 77022
MLS# 4162832Listed by: VIVE REALTY LLC - New
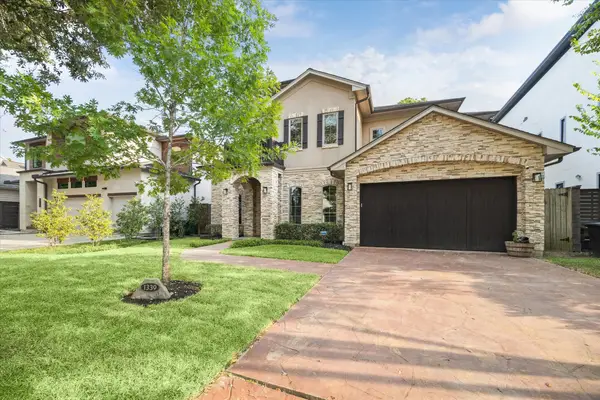 $1,250,000Active4 beds 4 baths3,579 sq. ft.
$1,250,000Active4 beds 4 baths3,579 sq. ft.1339 Du Barry Lane, Houston, TX 77018
MLS# 45302161Listed by: HAPPEN HOUSTON - New
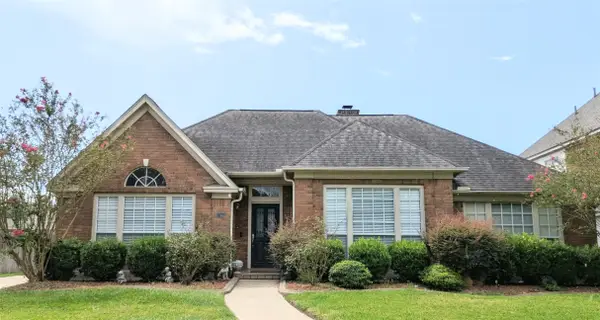 $410,000Active4 beds 3 baths2,875 sq. ft.
$410,000Active4 beds 3 baths2,875 sq. ft.13107 Walnut Lake Road, Houston, TX 77065
MLS# 53616380Listed by: REALM REAL ESTATE PROFESSIONALS - NORTH HOUSTON - New
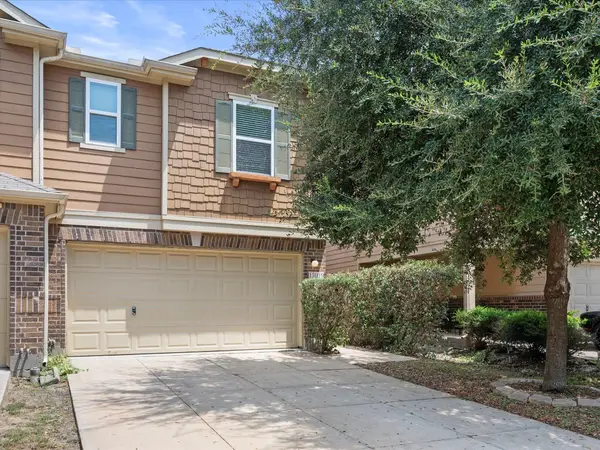 $222,000Active3 beds 3 baths1,707 sq. ft.
$222,000Active3 beds 3 baths1,707 sq. ft.15019 Trinity Meadow, Missouri City, TX 77489
MLS# 87383223Listed by: INSPIRED REALTY & CO.
