2706 Grand Fountains Drive #B, Houston, TX 77054
Local realty services provided by:Better Homes and Gardens Real Estate Hometown
2706 Grand Fountains Drive #B,Houston, TX 77054
$469,990
- 3 Beds
- 4 Baths
- 1,914 sq. ft.
- Single family
- Pending
Listed by: ashwin kewalramani, gabrielle cos
Office: new age
MLS#:16921121
Source:HARMLS
Price summary
- Price:$469,990
- Price per sq. ft.:$245.55
- Monthly HOA dues:$124.58
About this home
Welcome to the Corner at Buffalo Pointe. Inner city living with a quiet neighborhood feel. This gated community is conveniently located with easy access to the Texas Medical Center, Houston Zoo, and Hermann Park! Never lived in - brand new construction! This home features a modern open concept and stainless steel appliances. First floor bedroom is perfect for a play room, office, workout room, or guest suite. Primary includes a dual vanity, standing shower, spa bath, and his & hers closets. Off the second floor is a spacious outdoor patio great for entertaining with room for seating and a grill. On the front porch is an innovative delivery closet to keep your packages secure all day. The community also features a luxurious resort style pool and pool house where you can gather with friends and interact with your neighbors. As well as a private dog park so your pets can make friends too!
Contact an agent
Home facts
- Year built:2025
- Listing ID #:16921121
- Updated:November 18, 2025 at 08:44 AM
Rooms and interior
- Bedrooms:3
- Total bathrooms:4
- Full bathrooms:3
- Half bathrooms:1
- Living area:1,914 sq. ft.
Heating and cooling
- Cooling:Central Air, Electric, Zoned
- Heating:Central, Gas, Zoned
Structure and exterior
- Roof:Composition
- Year built:2025
- Building area:1,914 sq. ft.
- Lot area:0.04 Acres
Schools
- High school:MADISON HIGH SCHOOL (HOUSTON)
- Middle school:PERSHING MIDDLE SCHOOL
- Elementary school:SHEARN ELEMENTARY SCHOOL
Utilities
- Sewer:Public Sewer
Finances and disclosures
- Price:$469,990
- Price per sq. ft.:$245.55
- Tax amount:$1,635 (2023)
New listings near 2706 Grand Fountains Drive #B
- New
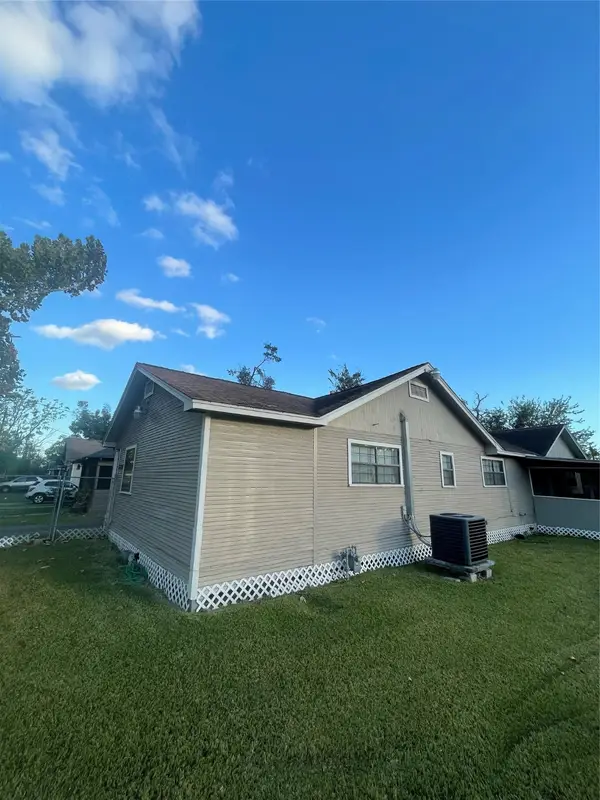 $385,000Active3 beds 2 baths1,900 sq. ft.
$385,000Active3 beds 2 baths1,900 sq. ft.2206 Lee Street Street, Houston, TX 77026
MLS# 9390380Listed by: UNITED REAL ESTATE - New
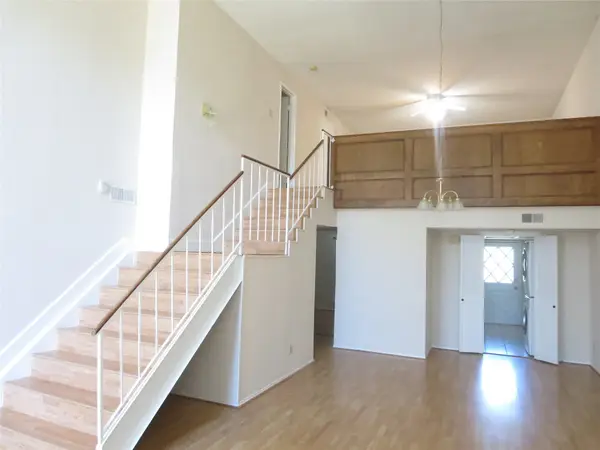 $179,900Active2 beds 2 baths1,348 sq. ft.
$179,900Active2 beds 2 baths1,348 sq. ft.12633 Memorial Drive #72, Houston, TX 77024
MLS# 94468737Listed by: RA BROKERS - New
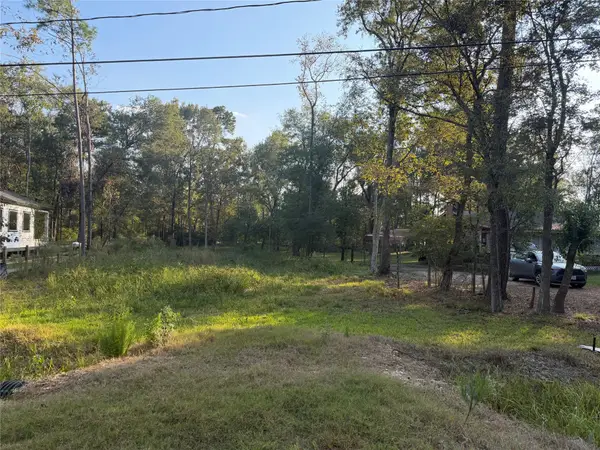 $35,000Active0.22 Acres
$35,000Active0.22 AcresLot 90 Pin Oak Lane, Houston, TX 77336
MLS# 40425012Listed by: CB&A, REALTORS - New
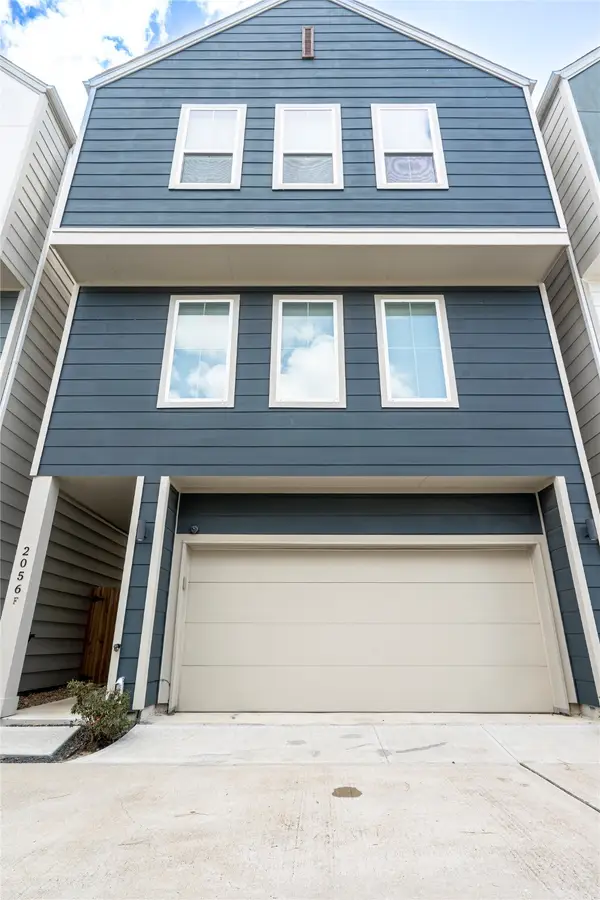 $359,000Active3 beds 3 baths1,758 sq. ft.
$359,000Active3 beds 3 baths1,758 sq. ft.2056 Johanna Drive #F, Houston, TX 77055
MLS# 6709970Listed by: LEGACY HOMES & PROPERTIES, LLC - New
 $358,000Active3 beds 2 baths1,732 sq. ft.
$358,000Active3 beds 2 baths1,732 sq. ft.9214 Carvel Lane, Houston, TX 77036
MLS# 78810510Listed by: GREAT WALL REALTY LLC - New
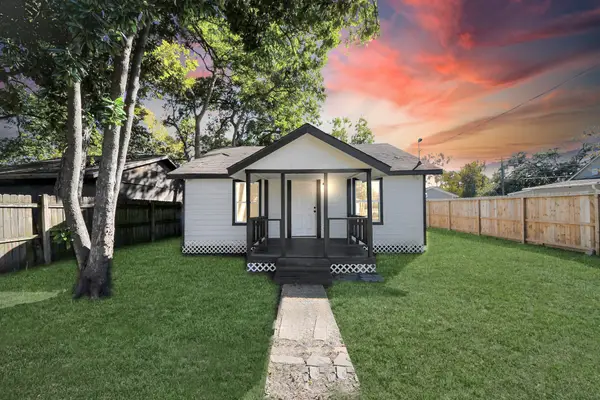 $220,000Active3 beds 2 baths1,104 sq. ft.
$220,000Active3 beds 2 baths1,104 sq. ft.3206 Melbourne Street, Houston, TX 77026
MLS# 87137336Listed by: JERRY FULLERTON REALTY, INC. - New
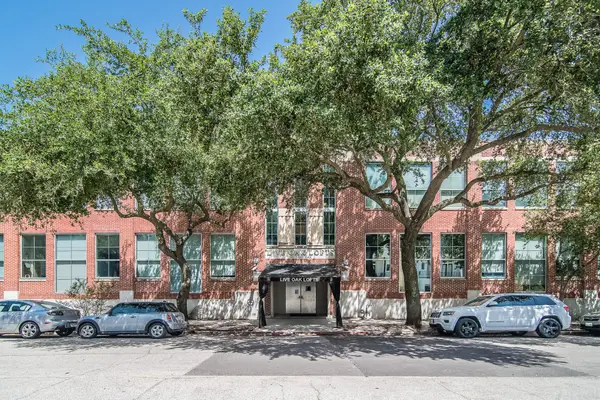 $227,800Active1 beds 1 baths929 sq. ft.
$227,800Active1 beds 1 baths929 sq. ft.1312 Live Oak Street #104, Houston, TX 77003
MLS# 87175335Listed by: KEENAN PROPERTIES - New
 $245,000Active4 beds 2 baths1,358 sq. ft.
$245,000Active4 beds 2 baths1,358 sq. ft.11435 Meadoway Drive, Houston, TX 77089
MLS# 28563916Listed by: DARVITA MACK REALTY GROUP - New
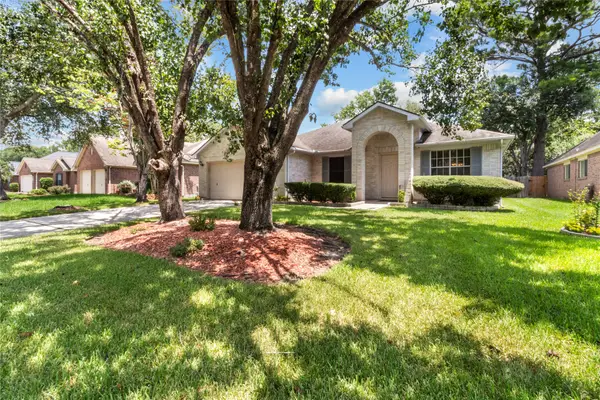 $319,500Active4 beds 2 baths2,436 sq. ft.
$319,500Active4 beds 2 baths2,436 sq. ft.2114 Blossom Creek Drive, Kingwood, TX 77339
MLS# 60489235Listed by: RED DOOR REALTY & ASSOCIATES - New
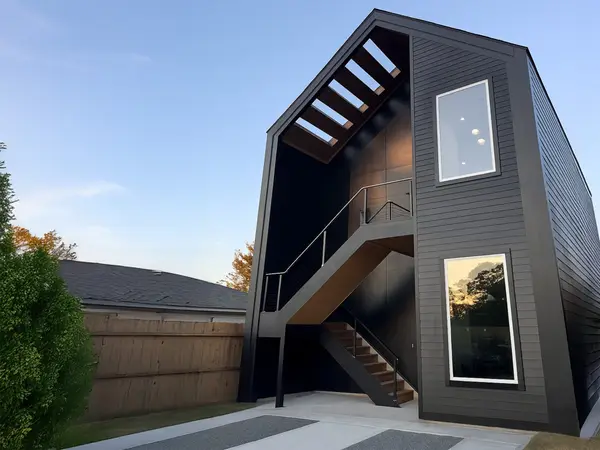 $429,990Active3 beds 2 baths2,360 sq. ft.
$429,990Active3 beds 2 baths2,360 sq. ft.8320 Williamsdell Street, Houston, TX 77088
MLS# 18395798Listed by: NEW AGE
