Local realty services provided by:Better Homes and Gardens Real Estate Hometown
2710 Hullsmith Drive #803,Houston, TX 77063
$225,000
- 2 Beds
- 2 Baths
- 1,501 sq. ft.
- Townhouse
- Active
Listed by: minh lam
Office: sovran
MLS#:60740648
Source:HARMLS
Price summary
- Price:$225,000
- Price per sq. ft.:$149.9
- Monthly HOA dues:$364
About this home
Tucked just minutes from the sparkle of The Galleria, this charming townhome is perfectly placed in the heart of the city—so central, it feels like every road is a ribbon leading you home. From Beltway 8 to I-10, from Loop 610 to Westpark Tollway and I-69, adventures begin with ease.
Step inside this delightful three-story retreat, complete with a two-car stacked garage and rooms that unfold like chapters in a story—two cozy bedrooms side by side on the third floor, and two full baths ready to refresh and renew. The kitchen gleams with granite countertops, a stainless-steel ensemble of refrigerator, dishwasher, microwave, and gas range—everything you need to cook up meals and memories. A stacked washer and dryer wait to help.
With hardwood floors that whisper elegance, cool tile beneath your feet, and a master bedroom boasting a walk-in closet spacious enough to feel like a wardrobe to another world, this home brims with character. Best of all? It’s move-in ready.
Contact an agent
Home facts
- Year built:2016
- Listing ID #:60740648
- Updated:February 03, 2026 at 03:08 AM
Rooms and interior
- Bedrooms:2
- Total bathrooms:2
- Full bathrooms:2
- Living area:1,501 sq. ft.
Heating and cooling
- Cooling:Central Air, Electric
- Heating:Central, Gas
Structure and exterior
- Roof:Composition
- Year built:2016
- Building area:1,501 sq. ft.
Schools
- High school:WISDOM HIGH SCHOOL
- Middle school:REVERE MIDDLE SCHOOL
- Elementary school:PINEY POINT ELEMENTARY SCHOOL
Utilities
- Sewer:Public Sewer
Finances and disclosures
- Price:$225,000
- Price per sq. ft.:$149.9
New listings near 2710 Hullsmith Drive #803
- New
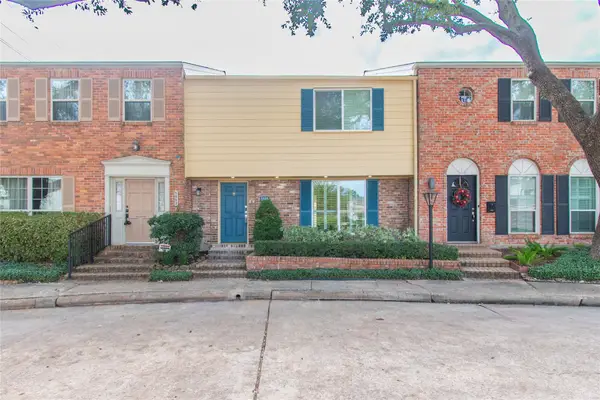 $368,000Active3 beds 3 baths1,872 sq. ft.
$368,000Active3 beds 3 baths1,872 sq. ft.5805 Valley Forge Drive #96, Houston, TX 77057
MLS# 21349735Listed by: THE SEARS GROUP - New
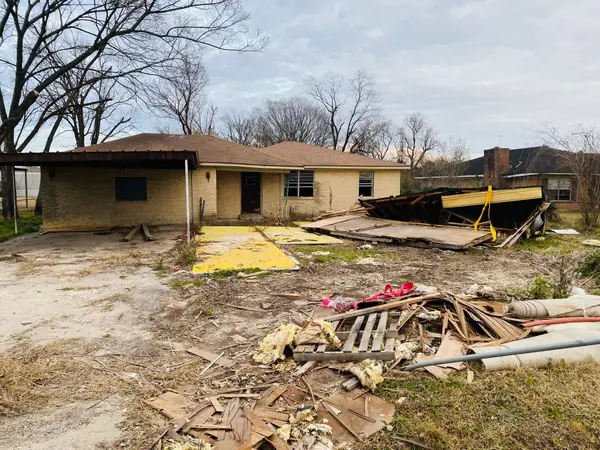 $295,000Active2 beds 1 baths
$295,000Active2 beds 1 baths13534 Luthe Road, Houston, TX 77039
MLS# 58355751Listed by: REAL BROKER, LLC - New
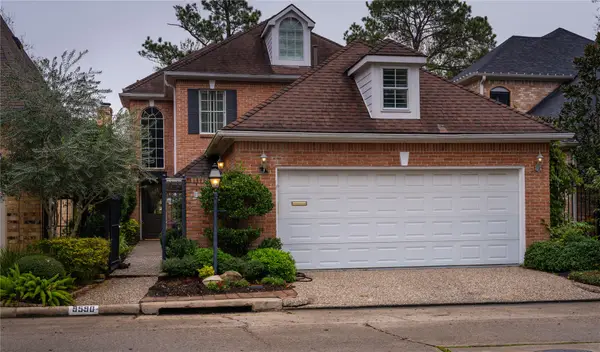 Listed by BHGRE$795,000Active4 beds 4 baths3,302 sq. ft.
Listed by BHGRE$795,000Active4 beds 4 baths3,302 sq. ft.9590 Longmont Drive, Houston, TX 77063
MLS# 63968053Listed by: BETTER HOMES AND GARDENS REAL ESTATE GARY GREENE - MEMORIAL - New
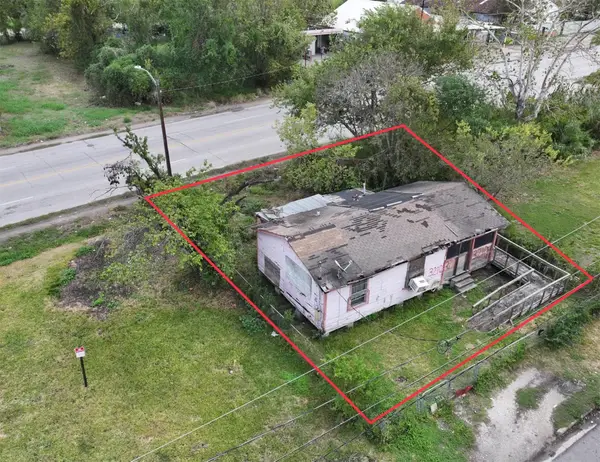 $44,900Active0.06 Acres
$44,900Active0.06 Acres3210 Cushing Street, Houston, TX 77026
MLS# 6956922Listed by: ALL CITY REAL ESTATE LTD.CO - New
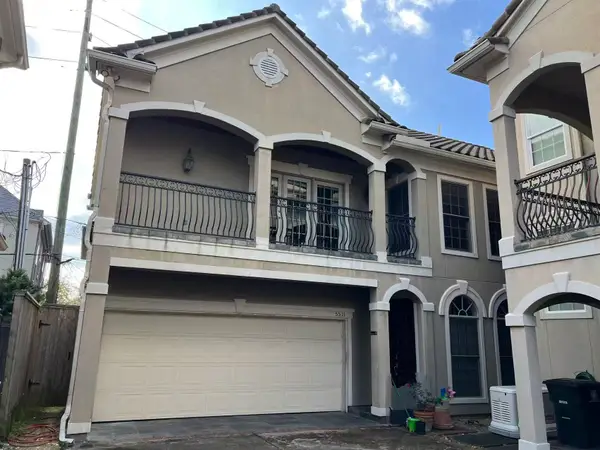 $569,000Active3 beds 3 baths2,482 sq. ft.
$569,000Active3 beds 3 baths2,482 sq. ft.5511 Val Verde Street, Houston, TX 77056
MLS# 83700752Listed by: 5TH STREAM REALTY - New
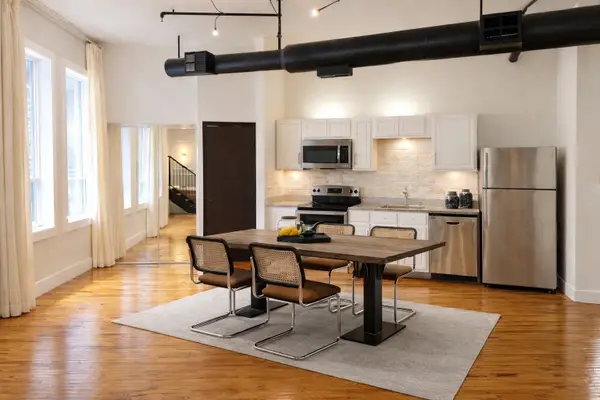 Listed by BHGRE$215,000Active1 beds 1 baths815 sq. ft.
Listed by BHGRE$215,000Active1 beds 1 baths815 sq. ft.705 Main Street #311, Houston, TX 77002
MLS# 16598244Listed by: BETTER HOMES AND GARDENS REAL ESTATE GARY GREENE - LAKE CONROE NORTH - New
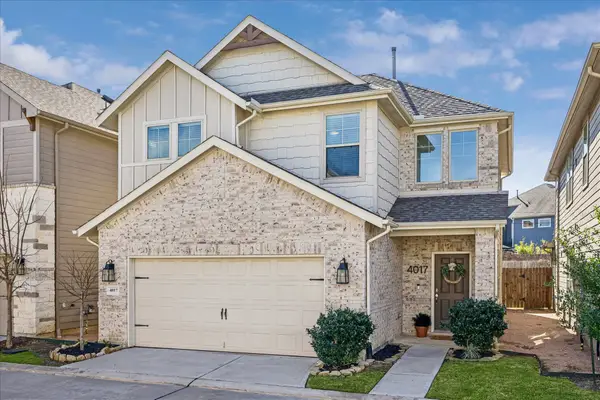 $515,000Active4 beds 3 baths2,292 sq. ft.
$515,000Active4 beds 3 baths2,292 sq. ft.4017 Delta Rose Street, Houston, TX 77018
MLS# 24343059Listed by: THE REYNA GROUP - New
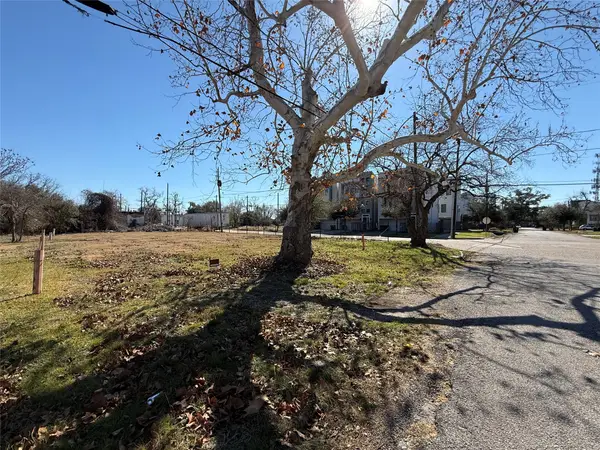 $375,000Active0.11 Acres
$375,000Active0.11 Acres2303 Holman Street, Houston, TX 77004
MLS# 34762963Listed by: STEFANIE SHELTON PROPERTIES, INC - New
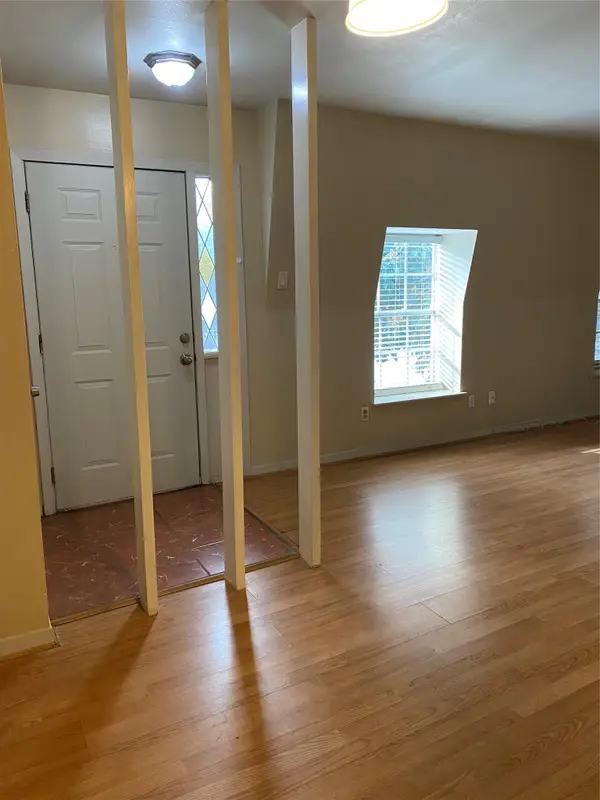 $60,000Active1 beds 1 baths672 sq. ft.
$60,000Active1 beds 1 baths672 sq. ft.2601 Marilee Lane #1, Houston, TX 77057
MLS# 38465885Listed by: REAL BROKER, LLC - New
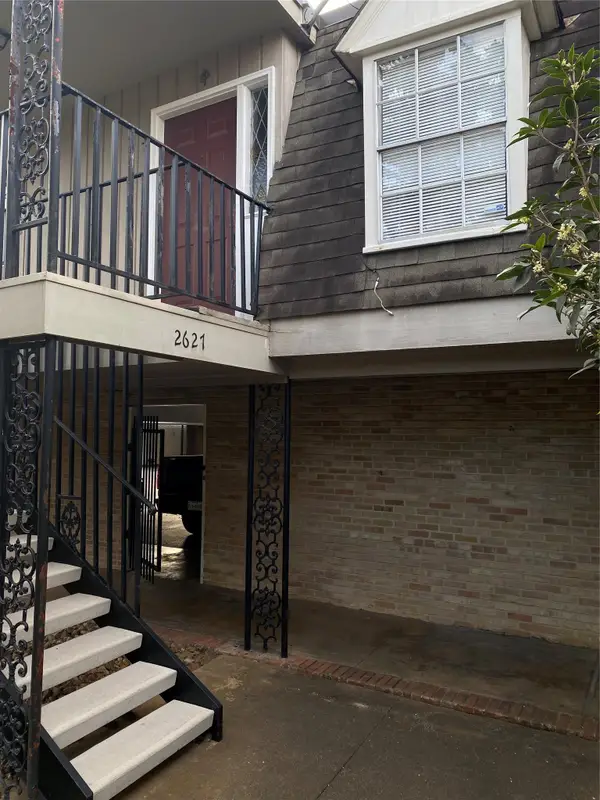 $60,000Active1 beds 1 baths746 sq. ft.
$60,000Active1 beds 1 baths746 sq. ft.2627 Marilee Lane #7, Houston, TX 77057
MLS# 57966529Listed by: REAL BROKER, LLC

