2719 Pittsburg Street, Houston, TX 77005
Local realty services provided by:Better Homes and Gardens Real Estate Gary Greene
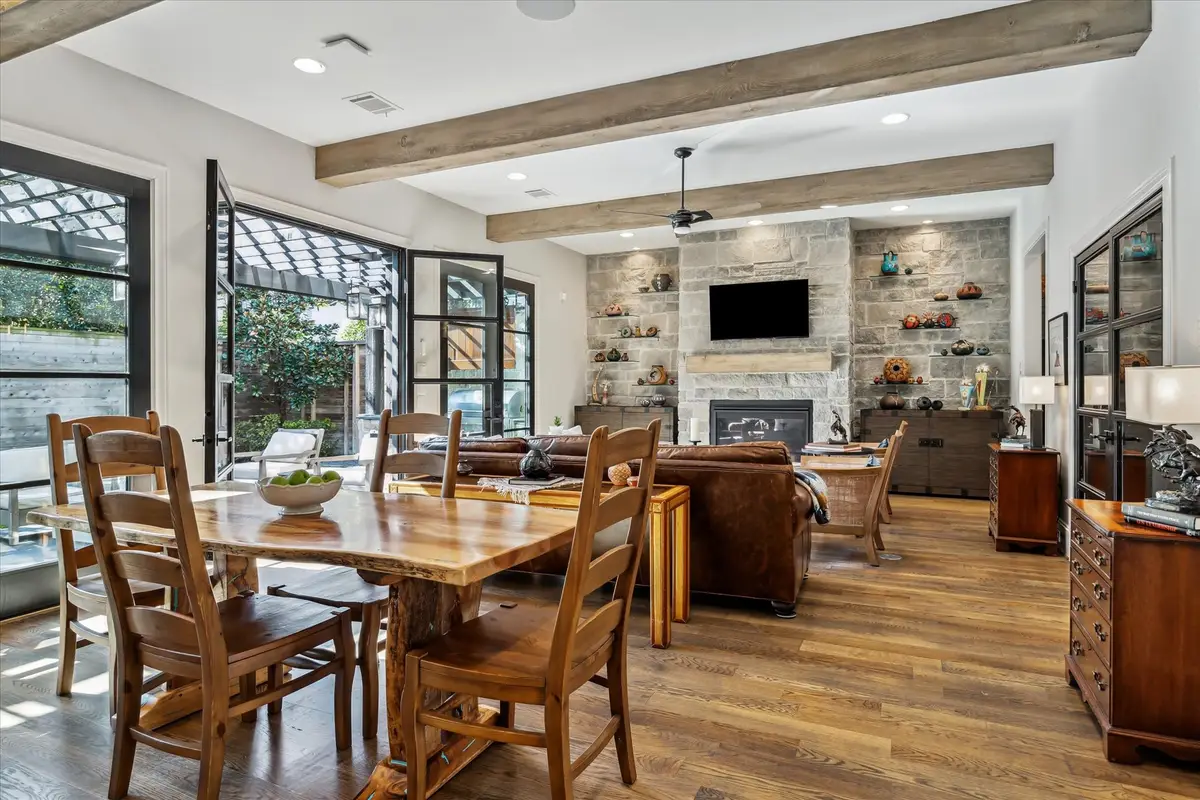
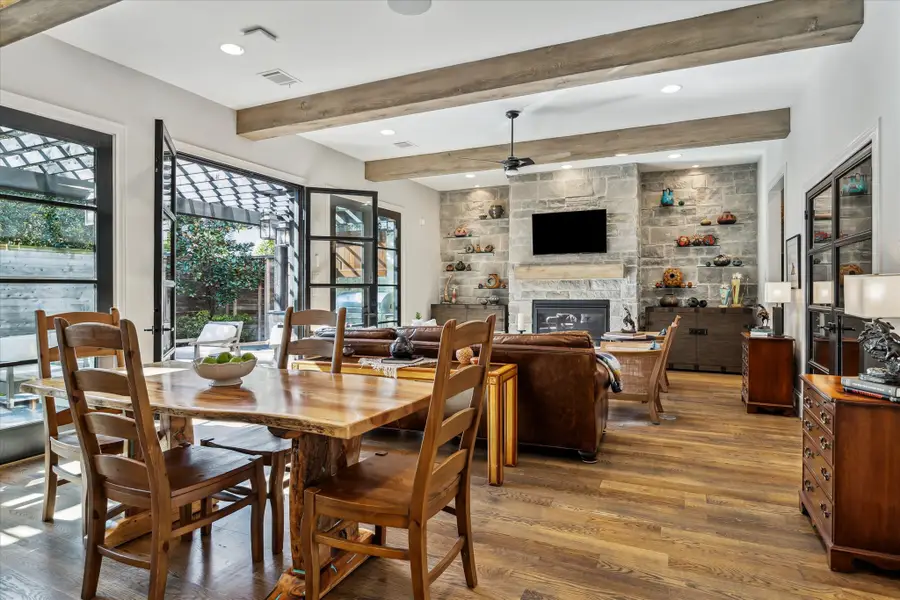

2719 Pittsburg Street,Houston, TX 77005
$2,460,600
- 4 Beds
- 4 Baths
- 3,692 sq. ft.
- Single family
- Active
Upcoming open houses
- Sat, Aug 2302:00 pm - 04:00 pm
Listed by:cathy stubbs
Office:keller williams realty southwest
MLS#:78516843
Source:HARMLS
Price summary
- Price:$2,460,600
- Price per sq. ft.:$666.47
About this home
Luxury living in one of Houston’s most desirable neighborhoods! This Regan Custom home blends timeless design with modern comfort. A private in-home elevator provides seamless access to all levels. Rich oak flooring, Segreto-painted beamed ceilings and contemporary Restoration Hardware lighting elevates every space. The great room is anchored by a striking stone wall with fireplace, a wall of windows inviting in natural light and elegant French doors that open to the outdoor living area. The chef’s kitchen is outfitted with top-of-the-line Thermador appliances. A wine room and whole-home generator add to the home’s impressive amenities. Tankless hot water heaters ensure energy efficiency. Upstairs, the game room features a charming Juliette balcony. Outside, a covered patio with a summer kitchen, pergola and fire pit creates an inviting space for gathering and relaxing. Just a short walk to Rice Village’s vibrant mix of restaurants and shops. Call today to schedule a private tour.
Contact an agent
Home facts
- Year built:2019
- Listing Id #:78516843
- Updated:August 19, 2025 at 12:06 AM
Rooms and interior
- Bedrooms:4
- Total bathrooms:4
- Full bathrooms:3
- Half bathrooms:1
- Living area:3,692 sq. ft.
Heating and cooling
- Cooling:Central Air, Electric, Zoned
- Heating:Central, Gas, Zoned
Structure and exterior
- Roof:Composition
- Year built:2019
- Building area:3,692 sq. ft.
- Lot area:0.12 Acres
Schools
- High school:LAMAR HIGH SCHOOL (HOUSTON)
- Middle school:PERSHING MIDDLE SCHOOL
- Elementary school:WEST UNIVERSITY ELEMENTARY SCHOOL
Utilities
- Sewer:Public Sewer
Finances and disclosures
- Price:$2,460,600
- Price per sq. ft.:$666.47
- Tax amount:$32,824 (2024)
New listings near 2719 Pittsburg Street
- New
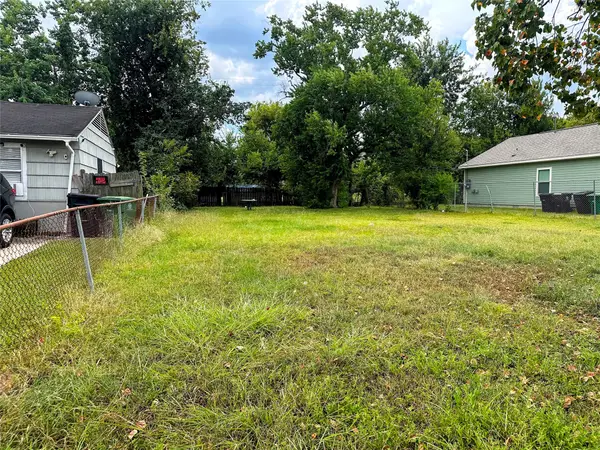 $103,999Active0.15 Acres
$103,999Active0.15 Acres5014 Northridge Drive, Houston, TX 77033
MLS# 16315954Listed by: KELLER WILLIAMS ELITE - New
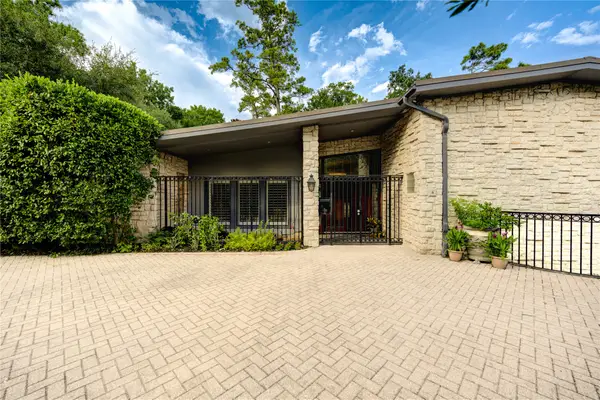 $1,550,000Active3 beds 4 baths3,646 sq. ft.
$1,550,000Active3 beds 4 baths3,646 sq. ft.6 Gessner Road, Houston, TX 77024
MLS# 26306979Listed by: WESLYNN REALTY - New
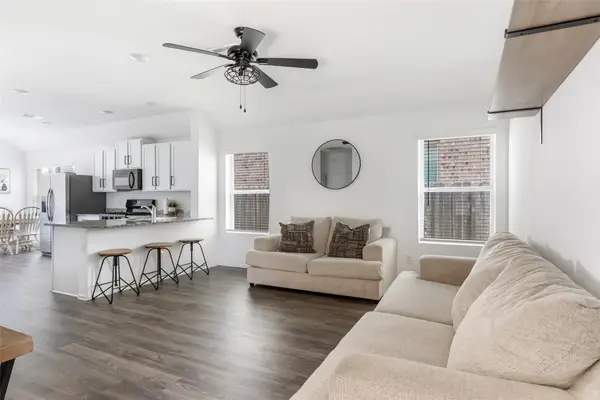 $265,000Active3 beds 2 baths1,240 sq. ft.
$265,000Active3 beds 2 baths1,240 sq. ft.3005 Kendrick Springs Lane, Houston, TX 77365
MLS# 36040608Listed by: JLA REALTY - New
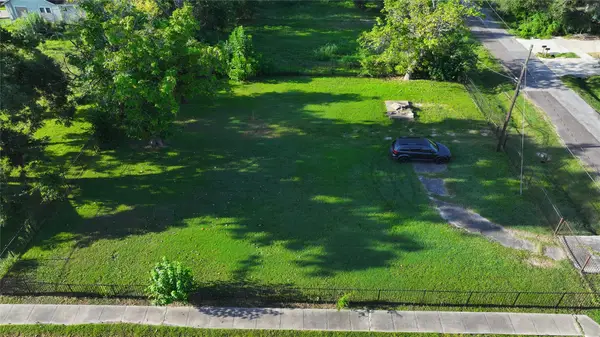 $95,000Active0.23 Acres
$95,000Active0.23 Acres5320 Kelford St Street, Houston, TX 77028
MLS# 43057041Listed by: CONNECT REALTY.COM - New
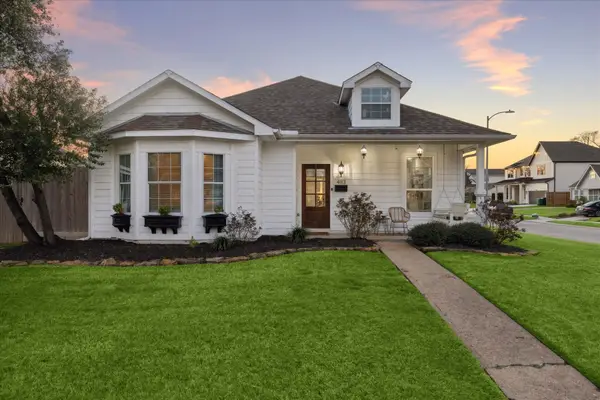 $524,000Active3 beds 2 baths1,607 sq. ft.
$524,000Active3 beds 2 baths1,607 sq. ft.4113 Ella Boulevard, Houston, TX 77018
MLS# 66350960Listed by: KELLER WILLIAMS REALTY METROPOLITAN - New
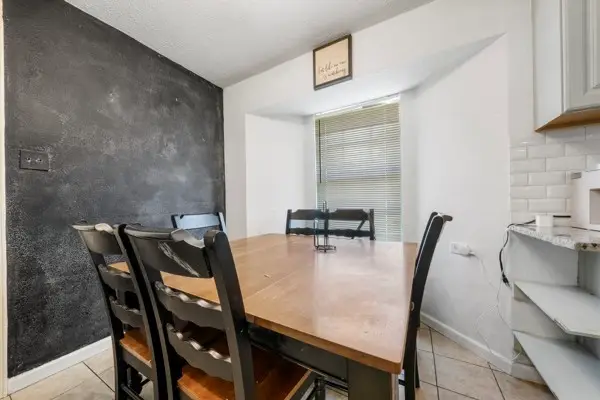 $210,000Active3 beds 2 baths931 sq. ft.
$210,000Active3 beds 2 baths931 sq. ft.5830 Woodview Drive, Houston, TX 77396
MLS# 66629298Listed by: PEARL PARTNER GROUP - New
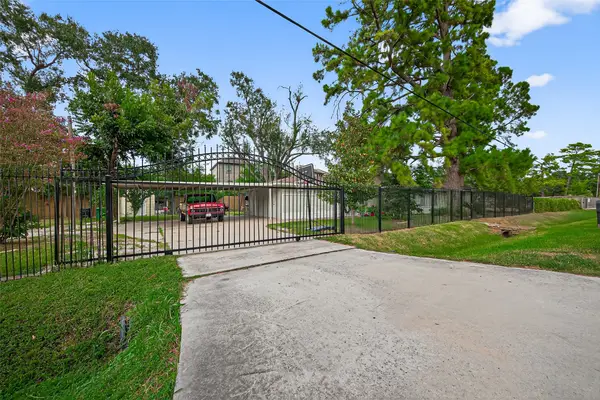 $780,000Active4 beds 2 baths1,711 sq. ft.
$780,000Active4 beds 2 baths1,711 sq. ft.2135 Bauer Drive, Houston, TX 77080
MLS# 85208139Listed by: LADIYA REAL ESTATE LLC - New
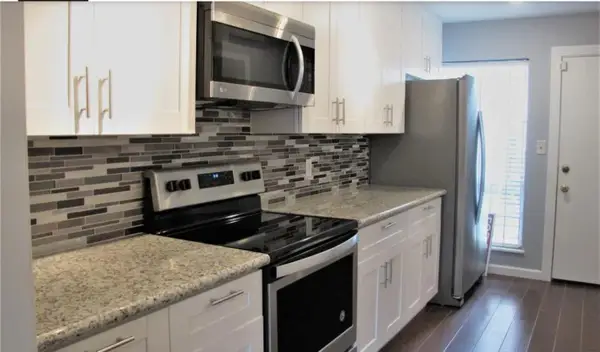 $219,000Active3 beds 3 baths1,470 sq. ft.
$219,000Active3 beds 3 baths1,470 sq. ft.2101 Fountain View Dr #1A, Houston, TX 77054
MLS# 85402745Listed by: EXP REALTY, LLC - New
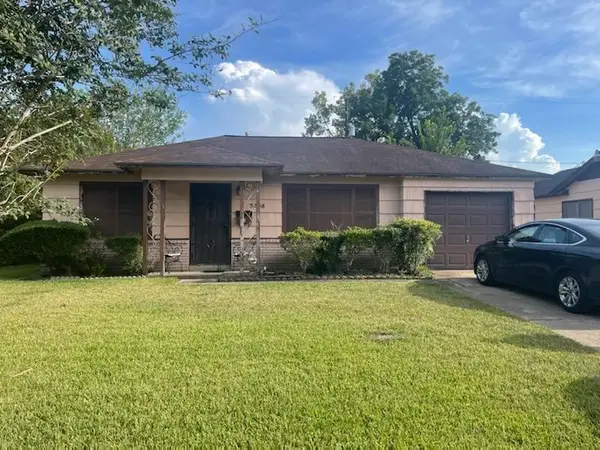 $150,000Active2 beds 1 baths1,063 sq. ft.
$150,000Active2 beds 1 baths1,063 sq. ft.5758 Belmark Street, Houston, TX 77033
MLS# 88575138Listed by: THE PROPERTY STORE - New
 $399,000Active4 beds 3 baths3,182 sq. ft.
$399,000Active4 beds 3 baths3,182 sq. ft.14307 Timber Bright Court, Houston, TN 77044
MLS# 10438520Listed by: JLA REALTY
