2727 Kirby Drive #27J, Houston, TX 77098
Local realty services provided by:Better Homes and Gardens Real Estate Hometown
2727 Kirby Drive #27J,Houston, TX 77098
$2,100,000
- 3 Beds
- 4 Baths
- 3,063 sq. ft.
- Condominium
- Active
Listed by: cathy blum
Office: greenwood king properties - kirby office
MLS#:96153307
Source:HARMLS
Price summary
- Price:$2,100,000
- Price per sq. ft.:$685.6
- Monthly HOA dues:$4,051
About this home
Understated elegance with breathtaking views from the 27th floor, Unit 27J has been recently renovated under the expert guidance of designer Nina Magon. Located in the heart of Upper Kirby, 2727 Kirby, Houston's premier high-rise building, includes valet, doorman, large balcony with grill, luxurious infinity heated pool, pool deck with summer kitchen, putting green, catering kitchen, two party rooms, wine room, fitness center with spa, steam rooms and is in close proximity to retail, restaurants and Whole Foods Market. Besides the 3,063 square feet (HCAD) of living space, including three spacious bedrooms and three and one-half baths, there is 300 square feet of terraces. Enjoy 12’ ceilings, floor-to-ceiling glass windows with breathtaking views on two private terraces and chic baths with custom walk-in closets. In addition to the fabulous primary suite, there are additional bedrooms with en-suite baths. All info per Seller.
Contact an agent
Home facts
- Year built:2008
- Listing ID #:96153307
- Updated:January 09, 2026 at 01:20 PM
Rooms and interior
- Bedrooms:3
- Total bathrooms:4
- Full bathrooms:3
- Half bathrooms:1
- Living area:3,063 sq. ft.
Heating and cooling
- Cooling:Central Air, Electric, Zoned
- Heating:Central, Electric, Zoned
Structure and exterior
- Year built:2008
- Building area:3,063 sq. ft.
Schools
- High school:LAMAR HIGH SCHOOL (HOUSTON)
- Middle school:LANIER MIDDLE SCHOOL
- Elementary school:POE ELEMENTARY SCHOOL
Finances and disclosures
- Price:$2,100,000
- Price per sq. ft.:$685.6
- Tax amount:$37,622 (2024)
New listings near 2727 Kirby Drive #27J
- New
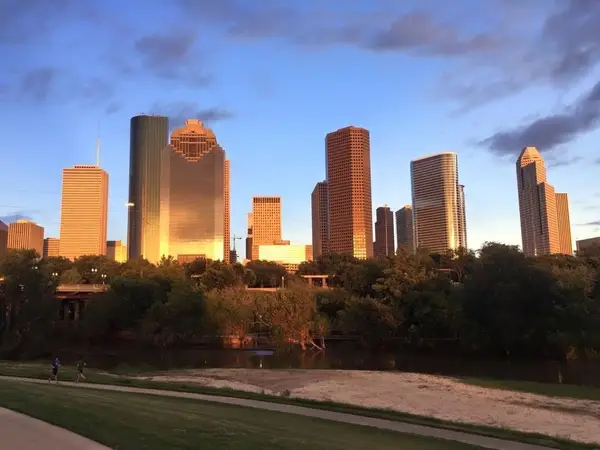 $290,000Active2 beds 1 baths1,420 sq. ft.
$290,000Active2 beds 1 baths1,420 sq. ft.3311 Bremond Street, Houston, TX 77004
MLS# 21144716Listed by: LMH REALTY GROUP - New
 $60,000Active6 beds 4 baths2,058 sq. ft.
$60,000Active6 beds 4 baths2,058 sq. ft.2705 & 2707 S Fox Street, Houston, TX 77003
MLS# 21149203Listed by: LMH REALTY GROUP - New
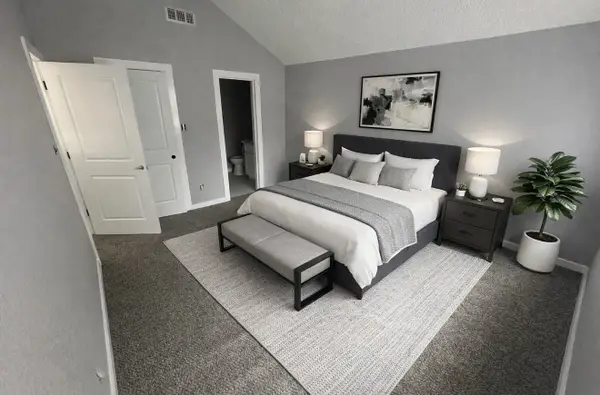 $238,500Active3 beds 2 baths1,047 sq. ft.
$238,500Active3 beds 2 baths1,047 sq. ft.11551 Gullwood Drive, Houston, TX 77089
MLS# 16717216Listed by: EXCLUSIVE REALTY GROUP LLC - New
 $499,000Active3 beds 4 baths2,351 sq. ft.
$499,000Active3 beds 4 baths2,351 sq. ft.4314 Gibson Street #A, Houston, TX 77007
MLS# 21243921Listed by: KELLER WILLIAMS SIGNATURE - New
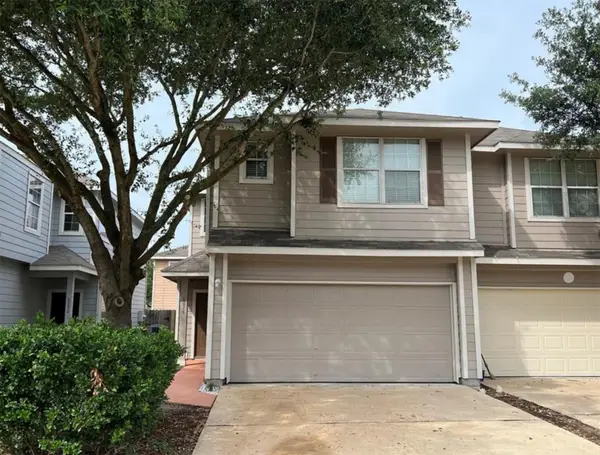 $207,000Active3 beds 3 baths1,680 sq. ft.
$207,000Active3 beds 3 baths1,680 sq. ft.6026 Yorkglen Manor Lane, Houston, TX 77084
MLS# 27495949Listed by: REAL BROKER, LLC - New
 $485,000Active4 beds 3 baths2,300 sq. ft.
$485,000Active4 beds 3 baths2,300 sq. ft.3615 Rosedale Street, Houston, TX 77004
MLS# 32399958Listed by: JANE BYRD PROPERTIES INTERNATIONAL LLC - New
 $152,500Active1 beds 2 baths858 sq. ft.
$152,500Active1 beds 2 baths858 sq. ft.9200 Westheimer Road #1302, Houston, TX 77063
MLS# 40598962Listed by: RE/MAX FINE PROPERTIES - New
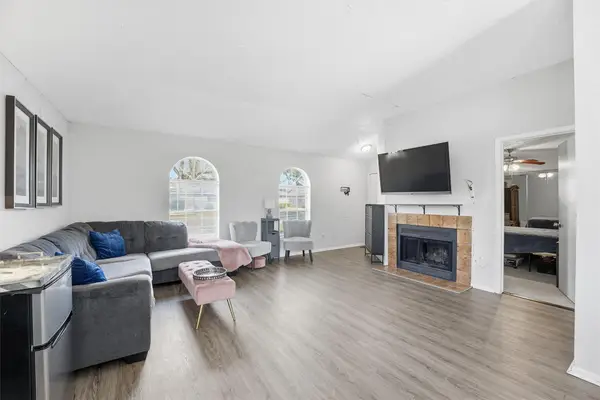 $175,000Active3 beds 2 baths1,036 sq. ft.
$175,000Active3 beds 2 baths1,036 sq. ft.3735 Meadow Place Drive, Houston, TX 77082
MLS# 6541907Listed by: DOUGLAS ELLIMAN REAL ESTATE - New
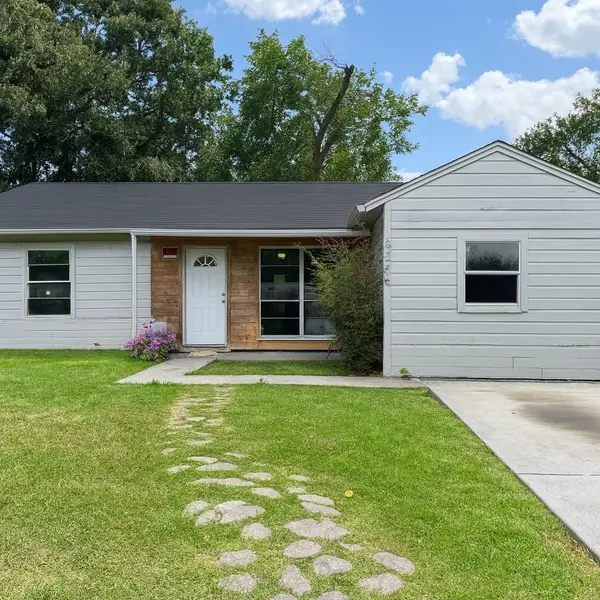 $145,000Active3 beds 1 baths1,015 sq. ft.
$145,000Active3 beds 1 baths1,015 sq. ft.5254 Perry Street, Houston, TX 77021
MLS# 71164962Listed by: COMPASS RE TEXAS, LLC - MEMORIAL - Open Sun, 2 to 4pmNew
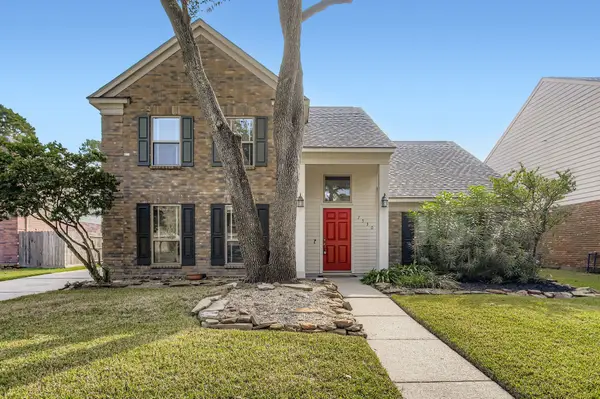 $325,000Active4 beds 3 baths2,272 sq. ft.
$325,000Active4 beds 3 baths2,272 sq. ft.7530 Dogwood Falls Road, Houston, TX 77095
MLS# 7232551Listed by: ORCHARD BROKERAGE
