2753 Clinton Drive, Houston, TX 77020
Local realty services provided by:Better Homes and Gardens Real Estate Gary Greene
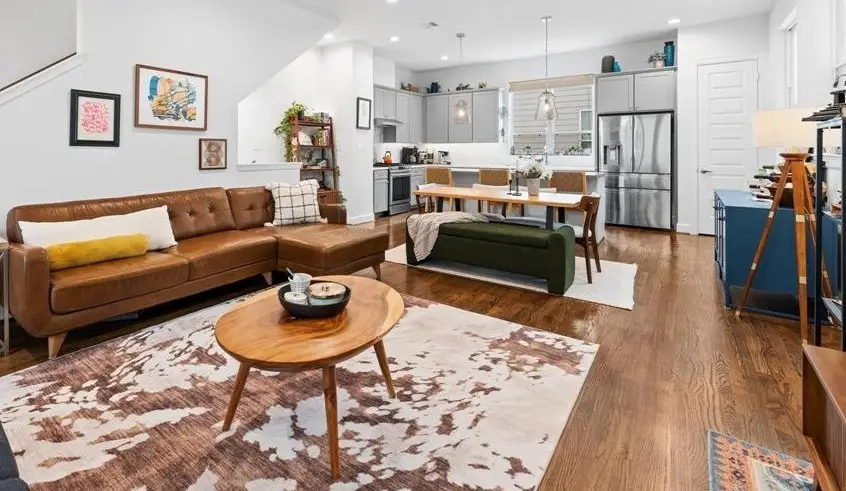
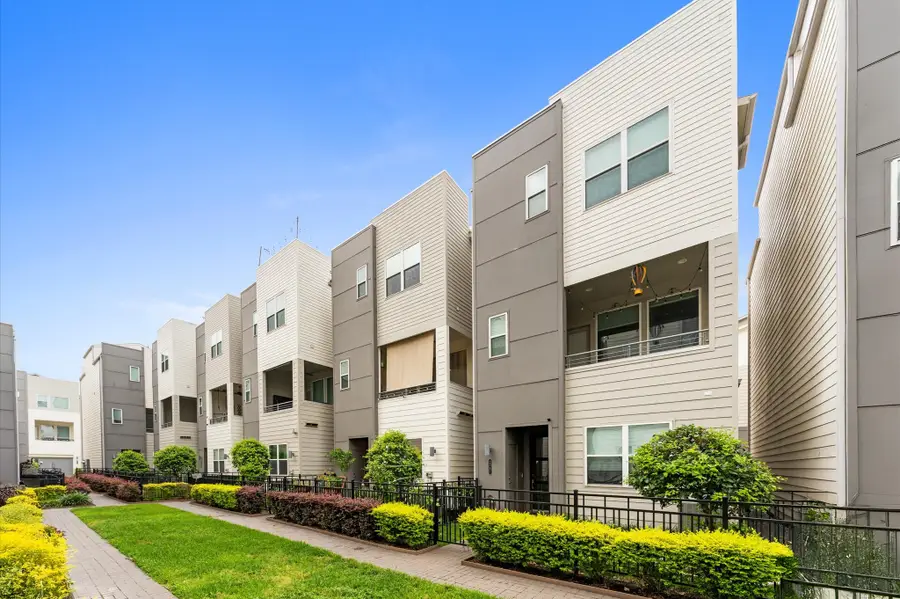
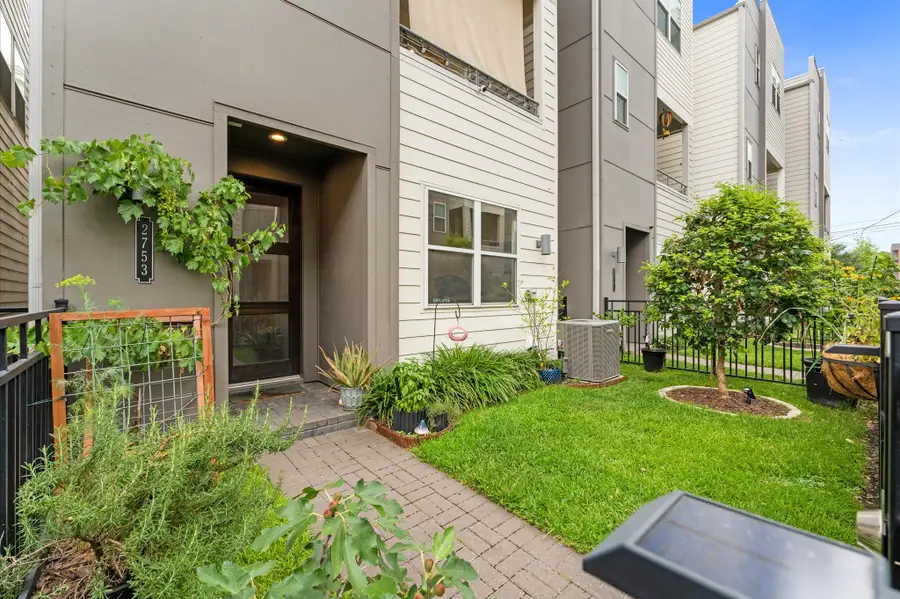
2753 Clinton Drive,Houston, TX 77020
$399,900
- 3 Beds
- 4 Baths
- 1,836 sq. ft.
- Single family
- Active
Listed by:juan trevizo
Office:manor, llc.
MLS#:37417002
Source:HARMLS
Price summary
- Price:$399,900
- Price per sq. ft.:$217.81
- Monthly HOA dues:$99.58
About this home
Welcome to 2753 Clinton Drive, a contemporary home situated in Houston’s vibrant East End Edge community. The second floor’s open-concept layout features a stylish kitchen equipped with quartz countertops and soft-close drawers that integrate into the living and dining areas. Each bedroom is complemented by an en-suite bathroom and walk-in closet, with the primary suite on the third floor for enhanced privacy. The home offers outdoor living with a private balcony and access to courtyards and dog parks. This energy-efficient home incorporates zoned HVAC, and a tankless water heater. Conveniently located near the East End Development, offering a diverse array of dining establishments, retail shops, and pickleball courts. Additionally, Discovery Green, Saint Arnold Brewery, Shell Stadium, and Toyota Center are all conveniently accessible within a two-mile radius. This modern gem presents an exceptional opportunity to own a property in one of Houston’s rapidly expanding neighborhoods.
Contact an agent
Home facts
- Year built:2020
- Listing Id #:37417002
- Updated:August 20, 2025 at 03:09 AM
Rooms and interior
- Bedrooms:3
- Total bathrooms:4
- Full bathrooms:3
- Half bathrooms:1
- Living area:1,836 sq. ft.
Heating and cooling
- Cooling:Central Air, Electric
- Heating:Central, Gas
Structure and exterior
- Roof:Composition
- Year built:2020
- Building area:1,836 sq. ft.
- Lot area:0.04 Acres
Schools
- High school:WHEATLEY HIGH SCHOOL
- Middle school:MCREYNOLDS MIDDLE SCHOOL
- Elementary school:BRUCE ELEMENTARY SCHOOL
Utilities
- Sewer:Public Sewer
Finances and disclosures
- Price:$399,900
- Price per sq. ft.:$217.81
- Tax amount:$8,431 (2024)
New listings near 2753 Clinton Drive
- New
 $197,500Active0.12 Acres
$197,500Active0.12 Acres7113 N Main Street, Houston, TX 77022
MLS# 28589179Listed by: WORLD WIDE REALTY,LLC - New
 $160,000Active3 beds 2 baths1,651 sq. ft.
$160,000Active3 beds 2 baths1,651 sq. ft.6615 Deer Ridge Lane, Houston, TX 77086
MLS# 10639505Listed by: CARLOS GARCIA REALTY, INC. - New
 $270,000Active2 beds 1 baths968 sq. ft.
$270,000Active2 beds 1 baths968 sq. ft.4717 Edmund Street, Houston, TX 77020
MLS# 29821694Listed by: UNITED REAL ESTATE - New
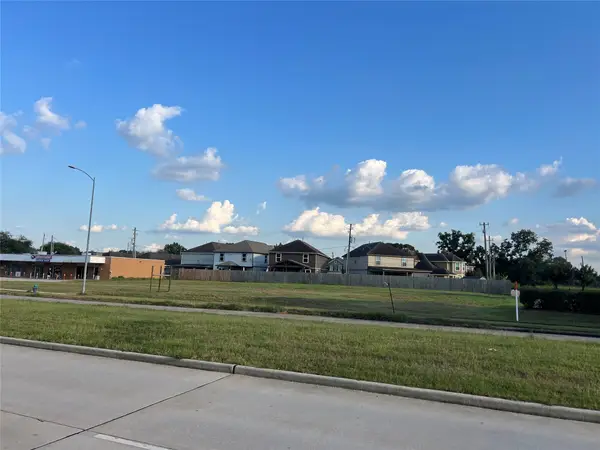 $229,900Active0.54 Acres
$229,900Active0.54 Acres0 Fuqua St, Houston, TX 77075
MLS# 29926696Listed by: CARLOS GARCIA REALTY, INC. - New
 $698,000Active3 beds 5 baths2,363 sq. ft.
$698,000Active3 beds 5 baths2,363 sq. ft.4819 Austin Street #B, Houston, TX 77004
MLS# 10663617Listed by: KELLER WILLIAMS MEMORIAL - New
 $449,000Active4 beds 3 baths2,850 sq. ft.
$449,000Active4 beds 3 baths2,850 sq. ft.3631 Luca Street, Houston, TX 77021
MLS# 13527026Listed by: WINHILL ADVISORS - KIRBY - New
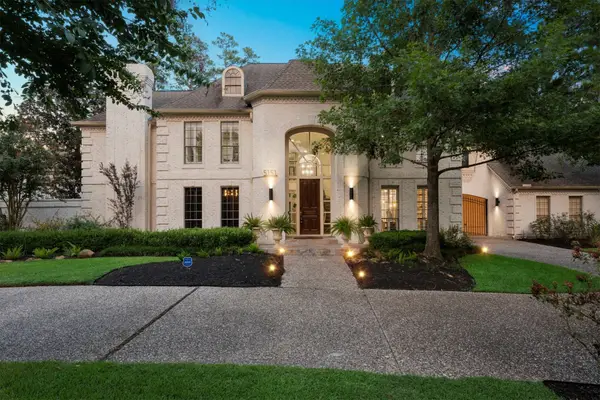 $825,000Active5 beds 4 baths5,309 sq. ft.
$825,000Active5 beds 4 baths5,309 sq. ft.5151 Verdant Way, Houston, TX 77069
MLS# 25477756Listed by: LMJ PROPERTIES - New
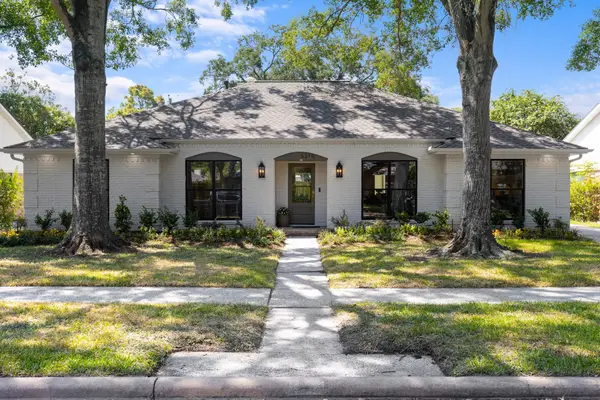 $655,000Active4 beds 2 baths2,499 sq. ft.
$655,000Active4 beds 2 baths2,499 sq. ft.6219 Bayou Bridge Drive, Houston, TX 77096
MLS# 42260611Listed by: ALUMBRA INTERNATIONAL PROPERTIES - New
 $340,000Active3 beds 3 baths1,591 sq. ft.
$340,000Active3 beds 3 baths1,591 sq. ft.2426 Cochran Street, Houston, TX 77009
MLS# 70892192Listed by: LIONS GATE REALTY - New
 $119,900Active2 beds 2 baths1,047 sq. ft.
$119,900Active2 beds 2 baths1,047 sq. ft.14515 Wunderlich Drive #1602, Houston, TX 77069
MLS# 84353713Listed by: KELLER WILLIAMS REALTY PROFESSIONALS
