2806 Triway Lane, Houston, TX 77043
Local realty services provided by:Better Homes and Gardens Real Estate Hometown
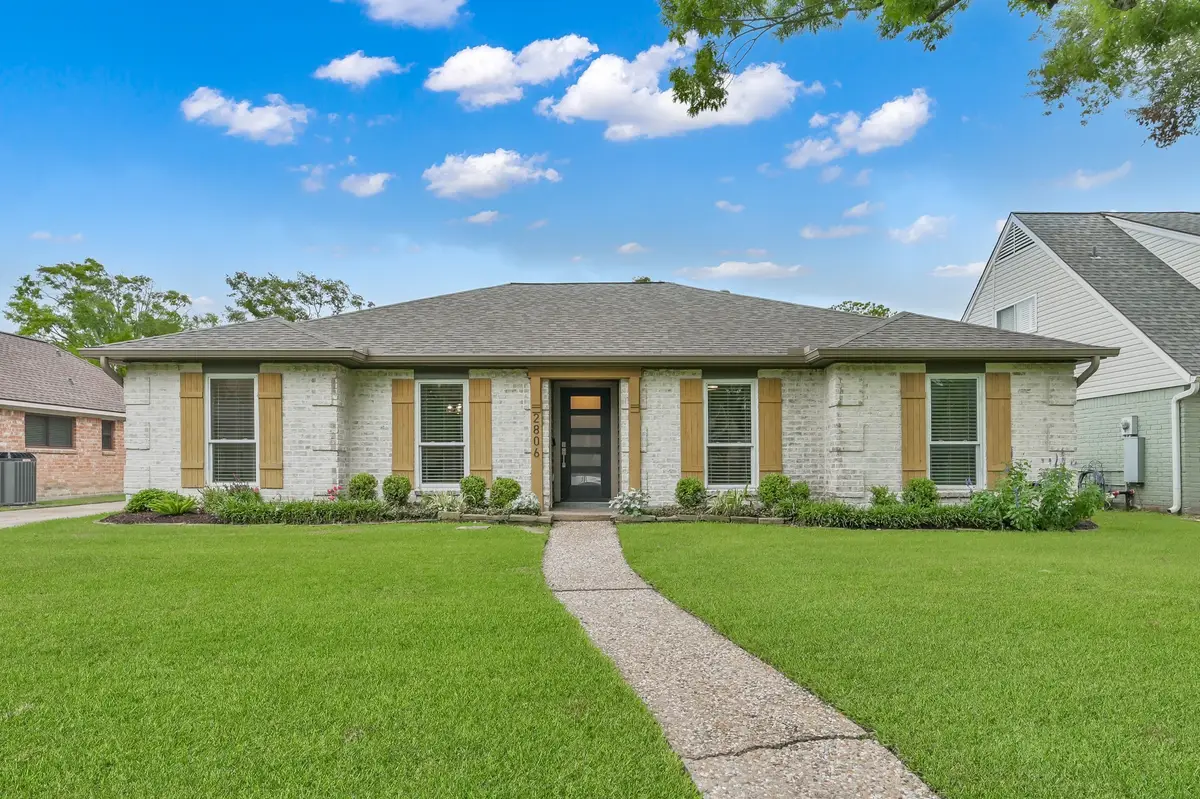

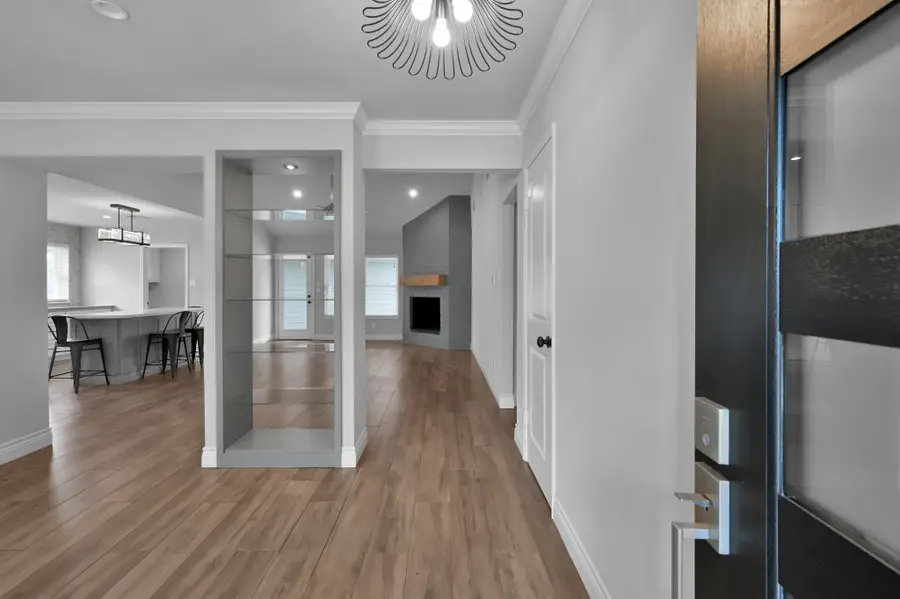
2806 Triway Lane,Houston, TX 77043
$505,000
- 4 Beds
- 2 Baths
- 2,076 sq. ft.
- Single family
- Active
Listed by:jennifer sims
Office:realty one group iconic
MLS#:35724443
Source:HARMLS
Price summary
- Price:$505,000
- Price per sq. ft.:$243.26
- Monthly HOA dues:$29.17
About this home
Beautifully redesigned home in sought-after Spring Shadows blends charm, style, and comfort in every detail. Enjoy a chef-worthy kitchen with quartz countertops, soft-close all-plywood cabinets, 36” Bosch induction cooktop, dry bar w/ wine cooler, and huge walk-in pantry. The open layout flows into a vaulted family room and spacious breakfast bar—perfect for gatherings. The serene primary suite features a California-style walk-in closet and spa-inspired bath with soaking tub, dual vanities + separate shower. Additional updates include German Schmear brick exterior with cedar shutters, PEX piping, Low-E windows, designer lighting & fixtures. Interior/Exterior paint (2025), NEW AC (2025), New carpet (2025) and stylish wood-look tile throughout. The backyard is an entertainer’s dream with pet-friendly turf, landscape lighting, & custom pergola-covered patio for al fresco dining + a cozy corner waiting for a firepit! Minutes from CityCentre, Memorial City, & Beltway 8. Never flooded!
Contact an agent
Home facts
- Year built:1970
- Listing Id #:35724443
- Updated:August 17, 2025 at 11:35 AM
Rooms and interior
- Bedrooms:4
- Total bathrooms:2
- Full bathrooms:2
- Living area:2,076 sq. ft.
Heating and cooling
- Cooling:Central Air, Electric
- Heating:Central, Gas
Structure and exterior
- Roof:Composition
- Year built:1970
- Building area:2,076 sq. ft.
- Lot area:0.18 Acres
Schools
- High school:SPRING WOODS HIGH SCHOOL
- Middle school:SPRING OAKS MIDDLE SCHOOL
- Elementary school:TERRACE ELEMENTARY SCHOOL
Utilities
- Sewer:Public Sewer
Finances and disclosures
- Price:$505,000
- Price per sq. ft.:$243.26
- Tax amount:$11,753 (2024)
New listings near 2806 Triway Lane
- New
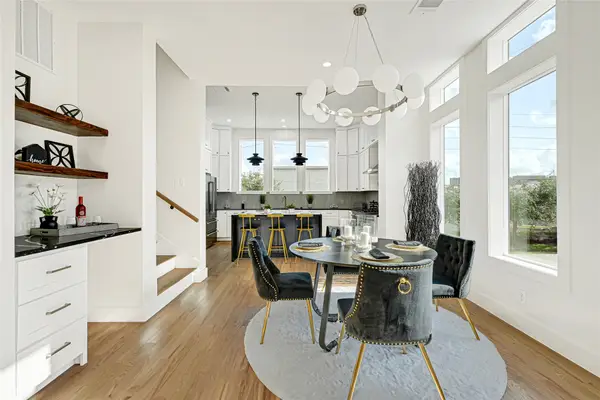 $650,000Active3 beds 4 baths2,494 sq. ft.
$650,000Active3 beds 4 baths2,494 sq. ft.5619 Val Verde Street, Houston, TX 77057
MLS# 18417173Listed by: EXP REALTY LLC - New
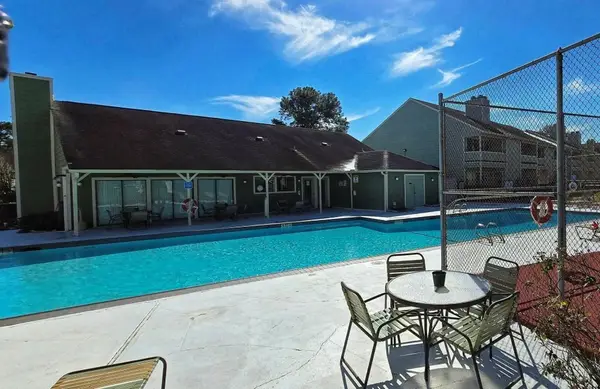 $104,800Active1 beds 1 baths989 sq. ft.
$104,800Active1 beds 1 baths989 sq. ft.14777 Wunderlich Drive #2106, Houston, TX 77069
MLS# 85738762Listed by: TEXAS SIGNATURE REALTY - New
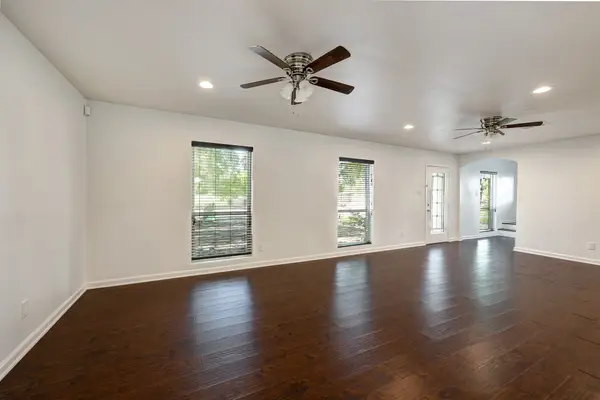 $295,000Active4 beds 3 baths2,240 sq. ft.
$295,000Active4 beds 3 baths2,240 sq. ft.5911 W West Bellfort Avenue, Houston, TX 77035
MLS# 47708753Listed by: ORCHARD BROKERAGE - New
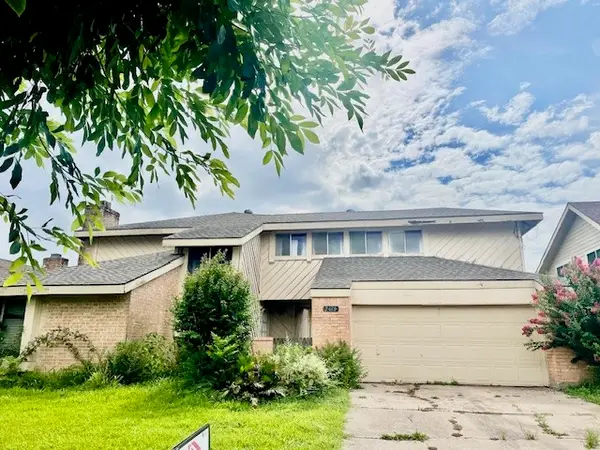 $232,000Active4 beds 3 baths2,237 sq. ft.
$232,000Active4 beds 3 baths2,237 sq. ft.7610 Timberway Lane, Houston, TX 77072
MLS# 59952032Listed by: TEXAS SIGNATURE REALTY - New
 $189,000Active3 beds 2 baths1,272 sq. ft.
$189,000Active3 beds 2 baths1,272 sq. ft.16335 Brinkwood Drive, Houston, TX 77090
MLS# 87113296Listed by: ROSS AND MARSHALL REALTY - New
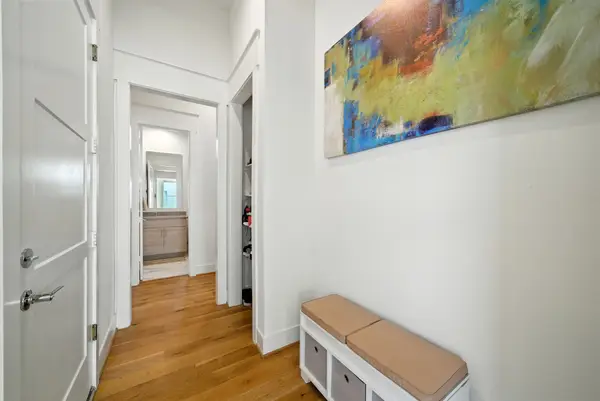 $626,000Active4 beds 3 baths2,862 sq. ft.
$626,000Active4 beds 3 baths2,862 sq. ft.3302 Cardinal Crest Lane, Houston, TX 77080
MLS# 12214804Listed by: WHITE HOUSE GLOBAL PROPERTIES - New
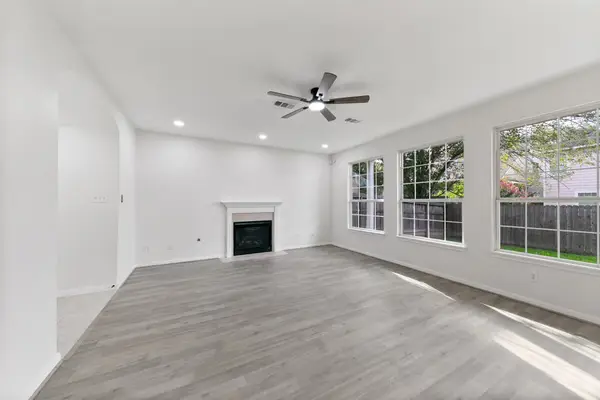 $249,000Active3 beds 3 baths1,456 sq. ft.
$249,000Active3 beds 3 baths1,456 sq. ft.4444 Victory Drive #25, Houston, TX 77088
MLS# 35073092Listed by: KELLER WILLIAMS MEMORIAL - New
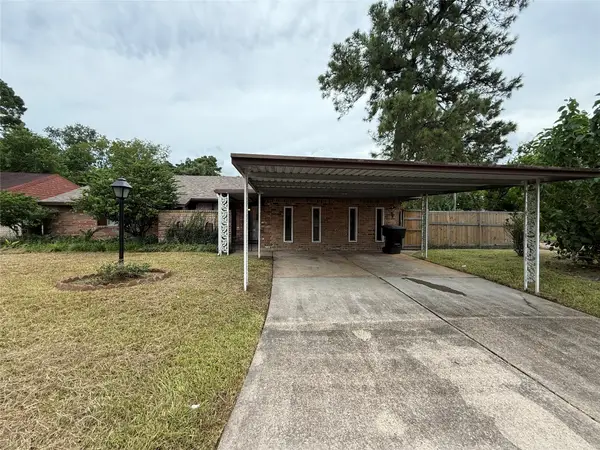 $239,995Active4 beds 3 baths1,779 sq. ft.
$239,995Active4 beds 3 baths1,779 sq. ft.6502 Leedale Street, Houston, TX 77016
MLS# 30075970Listed by: NC DEVELOPMENT GROUP INC - New
 $205,000Active1 beds 1 baths641 sq. ft.
$205,000Active1 beds 1 baths641 sq. ft.3231 Allen Parkway #6102, Houston, TX 77019
MLS# 47645797Listed by: APEX BROKERAGE, LLC - New
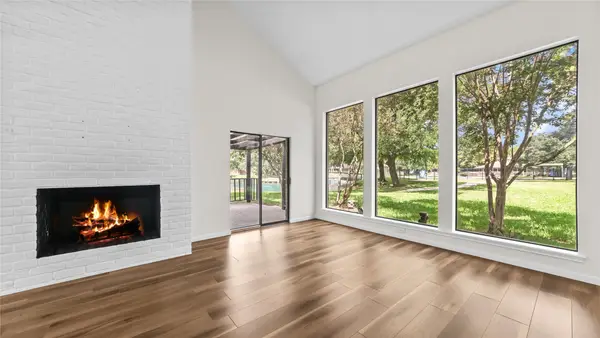 $385,000Active4 beds 3 baths3,040 sq. ft.
$385,000Active4 beds 3 baths3,040 sq. ft.175 Old Bridge Lake, Houston, TX 77069
MLS# 49420971Listed by: COLDWELL BANKER REALTY - LAKE CONROE/WILLIS
