2810 Grand Fountains Drive #B, Houston, TX 77054
Local realty services provided by:Better Homes and Gardens Real Estate Gary Greene
2810 Grand Fountains Drive #B,Houston, TX 77054
$399,999
- 3 Beds
- 4 Baths
- 1,737 sq. ft.
- Single family
- Active
Listed by: jessie singh
Office: jsingh homes
MLS#:30637627
Source:HARMLS
Price summary
- Price:$399,999
- Price per sq. ft.:$230.28
- Monthly HOA dues:$124.58
About this home
Better than new construction, this 3 bedroom, 3.5 bathroom smart home is move-in ready and located in a gated community close to the Medical Center. The first-floor bedroom offers incredible flexibility — it can serve as a home office, gym, private suite for a roommate, or even an Airbnb option giving you the potential for extra income thanks to its direct outdoor access. There’s also a secure delivery closet on the front porch to keep your packages safe. On the second level, the open-concept living area is great for entertaining. The kitchen features stainless steel appliances, quartz countertops, and a wine fridge. Off the living room, enjoy a large balcony with room for seating and a grill. The third floor includes a secondary bedroom and the primary suite, complete with two closets. The community amenities include a swimming pool, pool house, private dog park, and a designated Uber pick-up area for added convenience. Schedule your appointment today to view this lovely home!
Contact an agent
Home facts
- Year built:2019
- Listing ID #:30637627
- Updated:November 25, 2025 at 10:10 PM
Rooms and interior
- Bedrooms:3
- Total bathrooms:4
- Full bathrooms:3
- Half bathrooms:1
- Living area:1,737 sq. ft.
Heating and cooling
- Cooling:Central Air, Electric, Zoned
- Heating:Central, Gas, Zoned
Structure and exterior
- Roof:Composition
- Year built:2019
- Building area:1,737 sq. ft.
- Lot area:0.04 Acres
Schools
- High school:MADISON HIGH SCHOOL (HOUSTON)
- Middle school:PERSHING MIDDLE SCHOOL
- Elementary school:SHEARN ELEMENTARY SCHOOL
Utilities
- Sewer:Public Sewer
Finances and disclosures
- Price:$399,999
- Price per sq. ft.:$230.28
- Tax amount:$11,051 (2025)
New listings near 2810 Grand Fountains Drive #B
- New
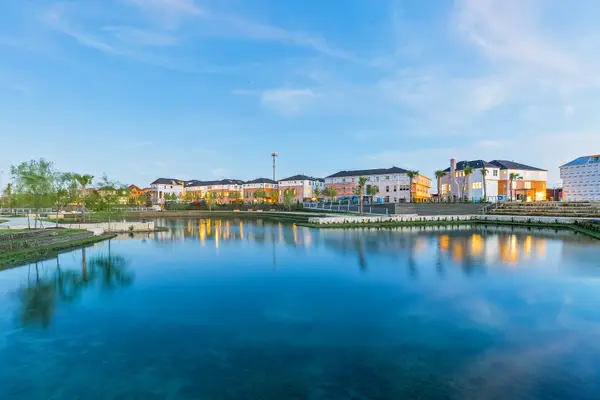 $625,000Active3 beds 4 baths2,202 sq. ft.
$625,000Active3 beds 4 baths2,202 sq. ft.2728 Maxroy Street, Houston, TX 77007
MLS# 57062717Listed by: INTOWN HOMES - New
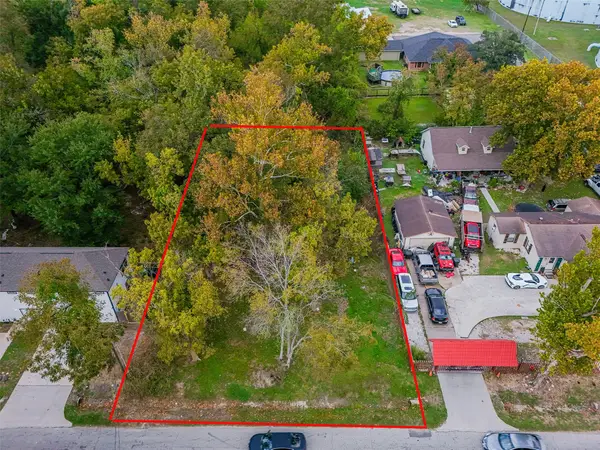 $58,000Active0 Acres
$58,000Active0 Acres0 Dolly Wright St, Houston, TX 77088
MLS# 58064085Listed by: DBK REAL ESTATE - New
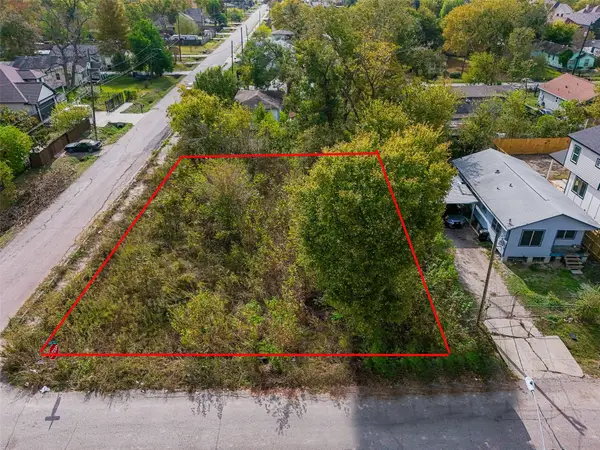 $55,000Active0 Acres
$55,000Active0 Acres0 Howton St, Houston, TX 77028
MLS# 72975311Listed by: DBK REAL ESTATE - New
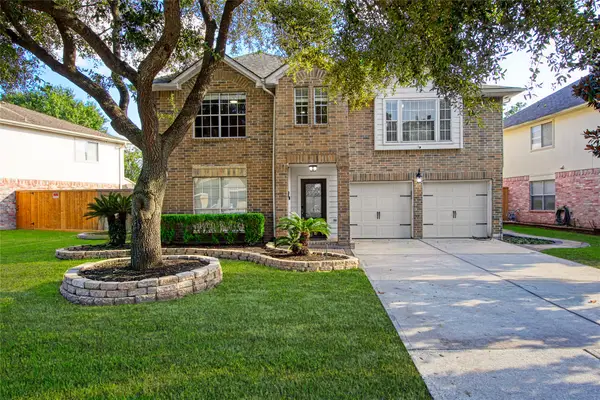 $295,000Active4 beds 3 baths2,644 sq. ft.
$295,000Active4 beds 3 baths2,644 sq. ft.2818 Woodcreek Meadows Lane, Houston, TX 77073
MLS# 74741641Listed by: EXP REALTY, LLC - New
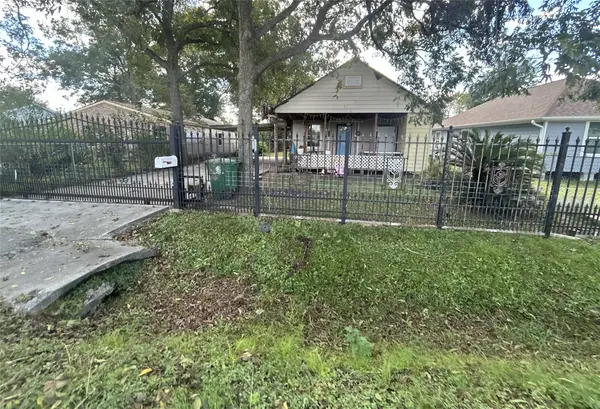 $130,000Active3 beds 2 baths1,004 sq. ft.
$130,000Active3 beds 2 baths1,004 sq. ft.3224 Creston Drive, Houston, TX 77026
MLS# 77669866Listed by: REAL BROKER, LLC - New
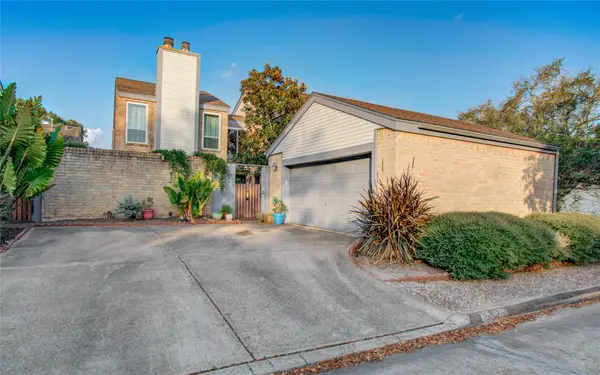 $335,000Active3 beds 3 baths2,757 sq. ft.
$335,000Active3 beds 3 baths2,757 sq. ft.16707 Fernwood Way, Houston, TX 77058
MLS# 78067225Listed by: KELLER WILLIAMS SUMMIT - New
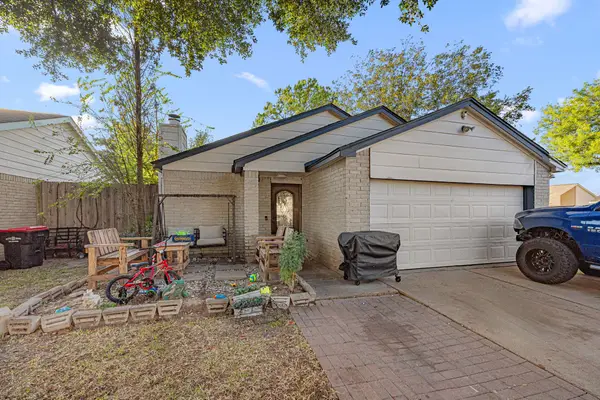 $170,000Active3 beds 2 baths1,125 sq. ft.
$170,000Active3 beds 2 baths1,125 sq. ft.7635 Log Cradle Drive, Houston, TX 77041
MLS# 79260451Listed by: LONG HOUSE PROPERTIES LLC - New
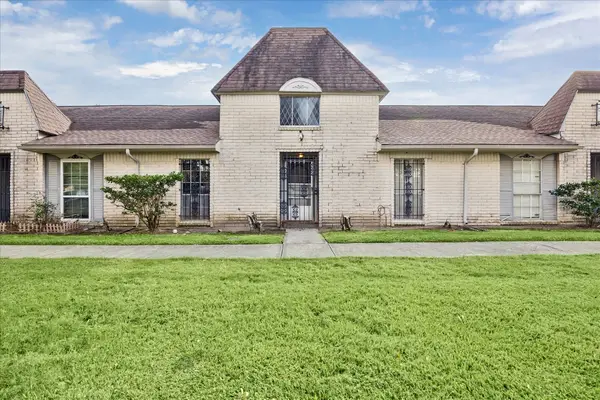 $140,000Active2 beds 2 baths1,136 sq. ft.
$140,000Active2 beds 2 baths1,136 sq. ft.7335 Cook Road #7335, Houston, TX 77072
MLS# 11511761Listed by: MEADOWS PROPERTY GROUP - New
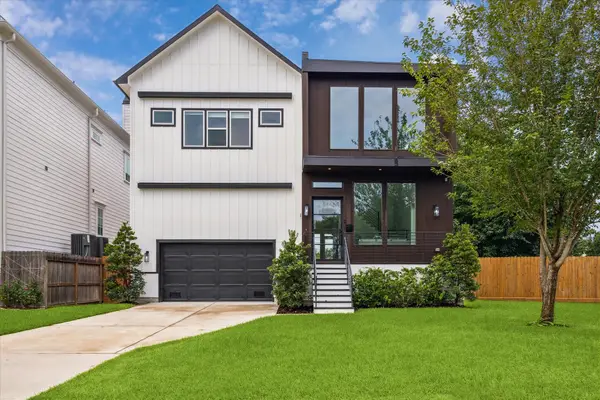 $1,275,000Active5 beds 5 baths4,211 sq. ft.
$1,275,000Active5 beds 5 baths4,211 sq. ft.2202 Hewitt Drive, Houston, TX 77018
MLS# 13509711Listed by: MARTHA TURNER SOTHEBY'S INTERNATIONAL REALTY - Open Wed, 12 to 5pmNew
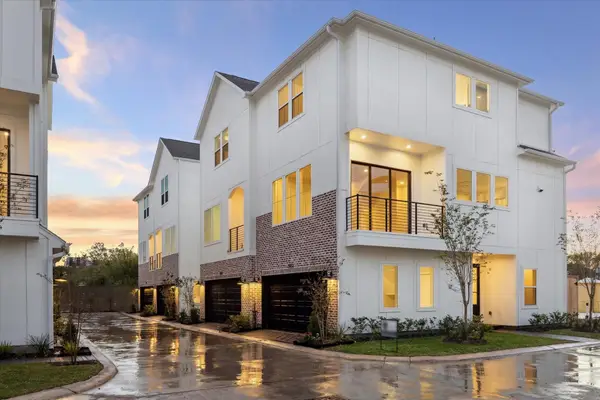 $489,900Active3 beds 4 baths1,859 sq. ft.
$489,900Active3 beds 4 baths1,859 sq. ft.3065 Hicks Street, Houston, TX 77007
MLS# 16536684Listed by: CITIQUEST PROPERTIES
