2815 Twin Fountains Drive, Houston, TX 77068
Local realty services provided by:Better Homes and Gardens Real Estate Gary Greene
2815 Twin Fountains Drive,Houston, TX 77068
$1,175,000
- 6 Beds
- 7 Baths
- 4,500 sq. ft.
- Single family
- Active
Listed by: sikandar al malik
Office: realm real estate professionals - west houston
MLS#:33566246
Source:HARMLS
Price summary
- Price:$1,175,000
- Price per sq. ft.:$261.11
About this home
Ravishing Beauty: Property Highlights
6 Bedrooms | 6.5 Bathrooms | 3-Car Garage
Two Primary Bedrooms on First Floor
Expansive open-concept floor plan with soaring ceilings and abundant natural light
Elegant fireplace, dedicated study, media room, and game room
Covered patio with bathroom access, perfect for outdoor entertaining
Waterfront lot with serene views and a spacious backyard – ideal for a future pool and outdoor kitchen
Customize Your Vision of your Dream Home!
Floor plans and layouts
Optional upgrades and additions available by consultation with builder
Renderings are artistic representations and subject to change. All dimensions and features must be independently verified by the buyer.
Community Features – Northgate Forest
Live where luxury meets leisure. This 24/7 gated enclave includes:
A championship golf course and country club
Resort-style clubhouse, tennis courts, and dining
Scenic walking trails, lakes, and landscaped parks
Contact an agent
Home facts
- Year built:2025
- Listing ID #:33566246
- Updated:January 09, 2026 at 01:20 PM
Rooms and interior
- Bedrooms:6
- Total bathrooms:7
- Full bathrooms:6
- Half bathrooms:1
- Living area:4,500 sq. ft.
Heating and cooling
- Cooling:Central Air, Electric, Gas
- Heating:Central, Electric, Gas
Structure and exterior
- Roof:Tile
- Year built:2025
- Building area:4,500 sq. ft.
- Lot area:0.23 Acres
Schools
- High school:WESTFIELD HIGH SCHOOL
- Middle school:EDWIN M WELLS MIDDLE SCHOOL
- Elementary school:PAT REYNOLDS ELEMENTARY SCHOOL
Utilities
- Sewer:Public Sewer
Finances and disclosures
- Price:$1,175,000
- Price per sq. ft.:$261.11
- Tax amount:$3,220 (2024)
New listings near 2815 Twin Fountains Drive
- New
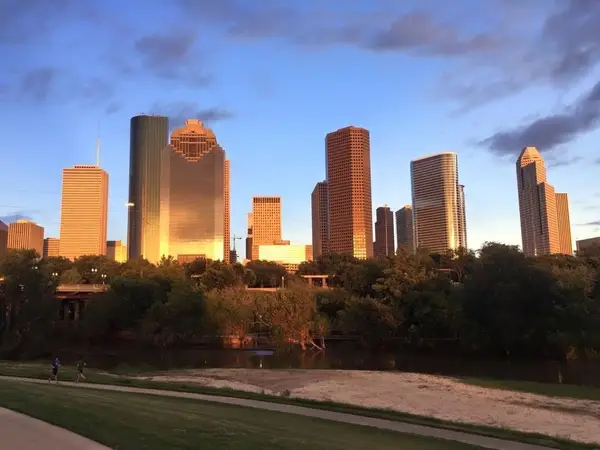 $290,000Active2 beds 1 baths1,420 sq. ft.
$290,000Active2 beds 1 baths1,420 sq. ft.3311 Bremond Street, Houston, TX 77004
MLS# 21144716Listed by: LMH REALTY GROUP - New
 $60,000Active6 beds 4 baths2,058 sq. ft.
$60,000Active6 beds 4 baths2,058 sq. ft.2705 & 2707 S Fox Street, Houston, TX 77003
MLS# 21149203Listed by: LMH REALTY GROUP - New
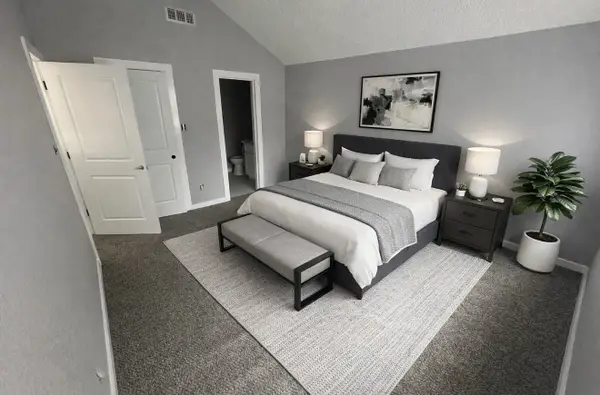 $238,500Active3 beds 2 baths1,047 sq. ft.
$238,500Active3 beds 2 baths1,047 sq. ft.11551 Gullwood Drive, Houston, TX 77089
MLS# 16717216Listed by: EXCLUSIVE REALTY GROUP LLC - New
 $499,000Active3 beds 4 baths2,351 sq. ft.
$499,000Active3 beds 4 baths2,351 sq. ft.4314 Gibson Street #A, Houston, TX 77007
MLS# 21243921Listed by: KELLER WILLIAMS SIGNATURE - New
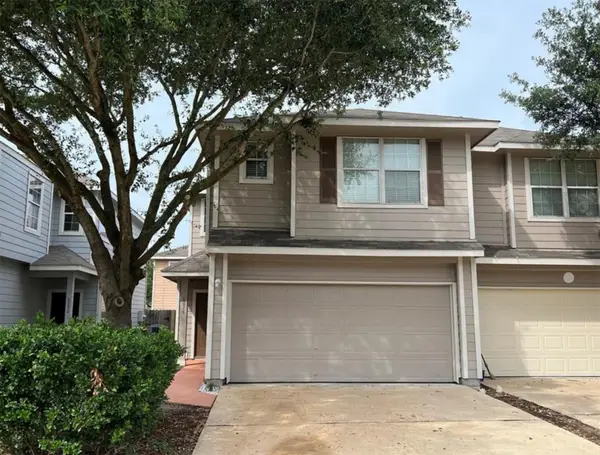 $207,000Active3 beds 3 baths1,680 sq. ft.
$207,000Active3 beds 3 baths1,680 sq. ft.6026 Yorkglen Manor Lane, Houston, TX 77084
MLS# 27495949Listed by: REAL BROKER, LLC - New
 $485,000Active4 beds 3 baths2,300 sq. ft.
$485,000Active4 beds 3 baths2,300 sq. ft.3615 Rosedale Street, Houston, TX 77004
MLS# 32399958Listed by: JANE BYRD PROPERTIES INTERNATIONAL LLC - New
 $152,500Active1 beds 2 baths858 sq. ft.
$152,500Active1 beds 2 baths858 sq. ft.9200 Westheimer Road #1302, Houston, TX 77063
MLS# 40598962Listed by: RE/MAX FINE PROPERTIES - New
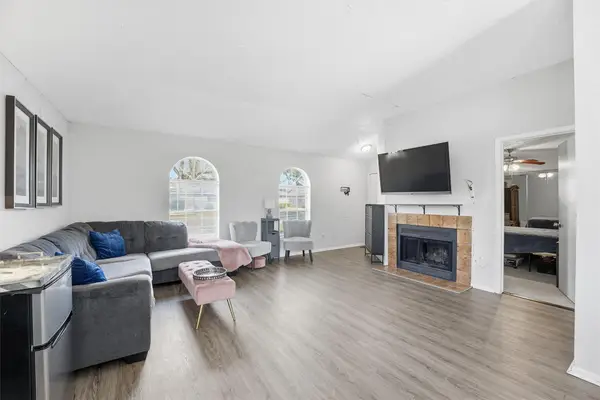 $175,000Active3 beds 2 baths1,036 sq. ft.
$175,000Active3 beds 2 baths1,036 sq. ft.3735 Meadow Place Drive, Houston, TX 77082
MLS# 6541907Listed by: DOUGLAS ELLIMAN REAL ESTATE - New
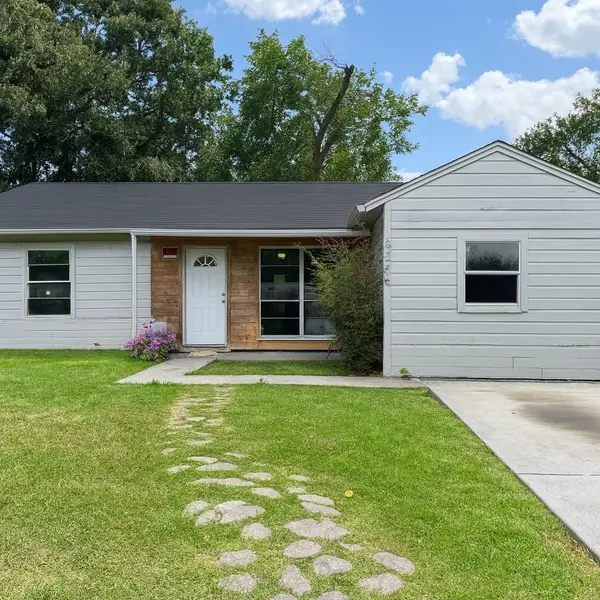 $145,000Active3 beds 1 baths1,015 sq. ft.
$145,000Active3 beds 1 baths1,015 sq. ft.5254 Perry Street, Houston, TX 77021
MLS# 71164962Listed by: COMPASS RE TEXAS, LLC - MEMORIAL - Open Sun, 2 to 4pmNew
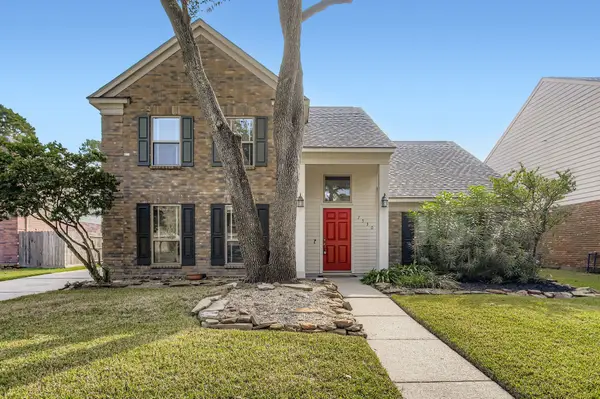 $325,000Active4 beds 3 baths2,272 sq. ft.
$325,000Active4 beds 3 baths2,272 sq. ft.7530 Dogwood Falls Road, Houston, TX 77095
MLS# 7232551Listed by: ORCHARD BROKERAGE
