2826 S Bartell Drive #37, Houston, TX 77054
Local realty services provided by:Better Homes and Gardens Real Estate Hometown
2826 S Bartell Drive #37,Houston, TX 77054
$64,900
- 2 Beds
- 1 Baths
- 825 sq. ft.
- Condominium
- Active
Listed by: sharlene abghary
Office: urban access properties
MLS#:13367271
Source:HARMLS
Price summary
- Price:$64,900
- Price per sq. ft.:$78.67
- Monthly HOA dues:$415
About this home
Located just minutes from the Texas Medical Center with easy access to Loop 610, this stylishly renovated 2-bedroom, 1-bath condo is perfect for personal residence or investment. Step inside to brand-new luxury vinyl plank flooring and fresh interior paint, creating a clean, modern, and move-in-ready atmosphere. The updated kitchen features recent cabinetry and sleek, stainless steel appliances, perfect for everyday living and entertaining. Large living room with private balcony. Both bedrooms are generously sized, and the bathroom has been thoughtfully upgraded with a new vanity, countertop, tile, and new plumbing fixtures. Enjoy the convenience of one assigned covered parking spot, along with ample guest parking. This gated community offers exceptional amenities, including a swimming pool and tennis court, all within a beautifully maintained setting. Ideally located near major hospitals, universities, shopping, dining, and popular sports venues. Schedule your private showing today!
Contact an agent
Home facts
- Year built:1984
- Listing ID #:13367271
- Updated:December 17, 2025 at 03:35 PM
Rooms and interior
- Bedrooms:2
- Total bathrooms:1
- Full bathrooms:1
- Living area:825 sq. ft.
Heating and cooling
- Cooling:Central Air, Electric
- Heating:Central, Electric
Structure and exterior
- Roof:Composition
- Year built:1984
- Building area:825 sq. ft.
Schools
- High school:BELLAIRE HIGH SCHOOL
- Middle school:PERSHING MIDDLE SCHOOL
- Elementary school:LONGFELLOW ELEMENTARY SCHOOL (HOUSTON)
Utilities
- Sewer:Public Sewer
Finances and disclosures
- Price:$64,900
- Price per sq. ft.:$78.67
- Tax amount:$1,160 (2025)
New listings near 2826 S Bartell Drive #37
- New
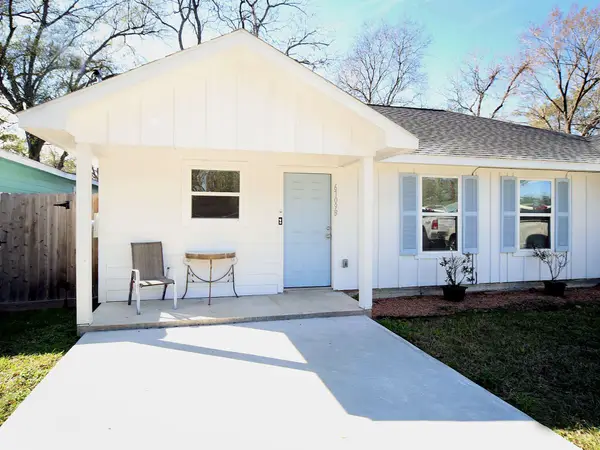 $1,300Active2 beds 1 baths690 sq. ft.
$1,300Active2 beds 1 baths690 sq. ft.6709 Greenhurst Street, Houston, TX 77091
MLS# 19567995Listed by: CORNELL REAL ESTATE GROUP, LLC - Open Sat, 2:30 to 4:30pmNew
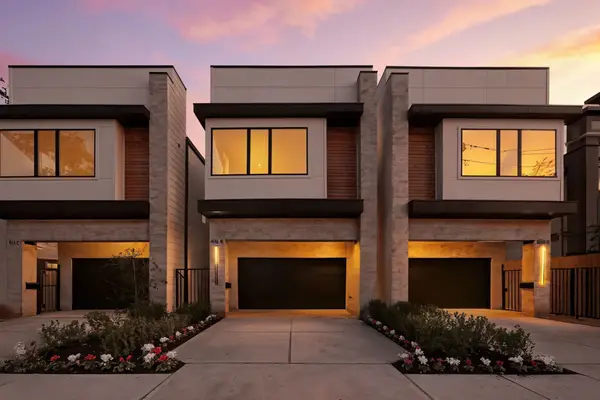 $849,900Active4 beds 4 baths3,000 sq. ft.
$849,900Active4 beds 4 baths3,000 sq. ft.1516 Dorothy Street #A, Houston, TX 77008
MLS# 48404060Listed by: TEXAS BOUTIQUE REALTY - New
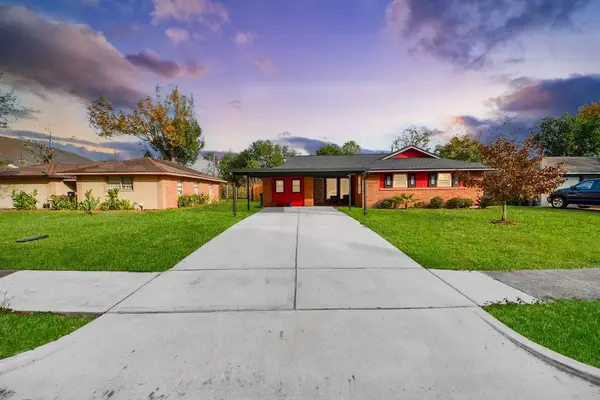 $219,900Active3 beds 1 baths1,426 sq. ft.
$219,900Active3 beds 1 baths1,426 sq. ft.2914 Dragonwick Drive, Houston, TX 77045
MLS# 56354554Listed by: SURGE REALTY - New
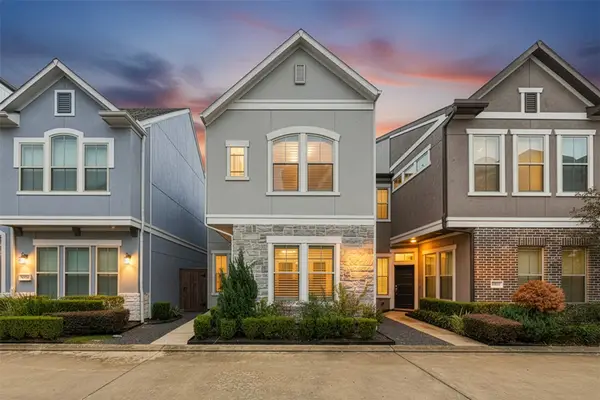 $379,900Active3 beds 3 baths1,611 sq. ft.
$379,900Active3 beds 3 baths1,611 sq. ft.2707 Church Wood Drive, Houston, TX 77082
MLS# 66138193Listed by: KELLER WILLIAMS MEMORIAL - New
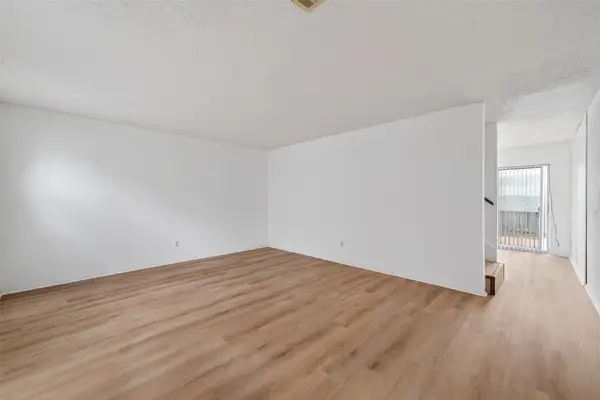 $126,999Active2 beds 2 baths1,024 sq. ft.
$126,999Active2 beds 2 baths1,024 sq. ft.7861 Cook Road, Houston, TX 77072
MLS# 82283217Listed by: KELLER WILLIAMS PREMIER REALTY - New
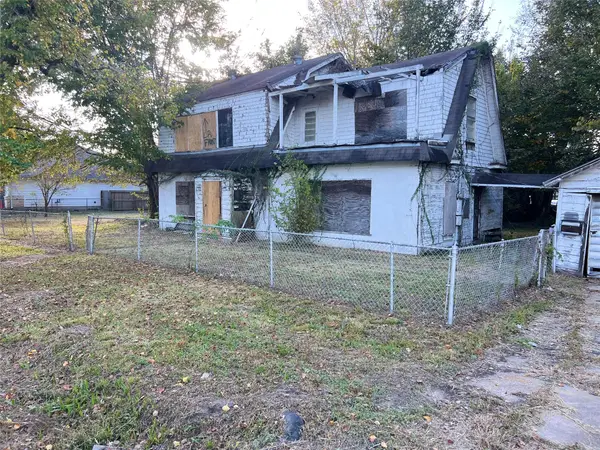 $339,000Active3 beds 2 baths2,248 sq. ft.
$339,000Active3 beds 2 baths2,248 sq. ft.6624 Foster Street, Houston, TX 77021
MLS# 82293268Listed by: COREY SMITH, REALTOR - New
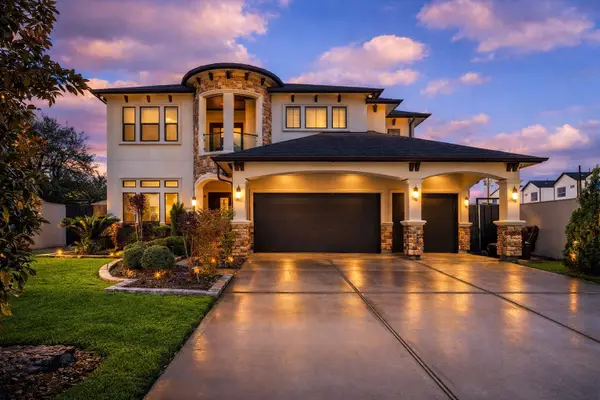 $1,100,000Active4 beds 6 baths4,100 sq. ft.
$1,100,000Active4 beds 6 baths4,100 sq. ft.3942 Charleston Street, Houston, TX 77021
MLS# 90148224Listed by: HAPPEN HOUSTON - New
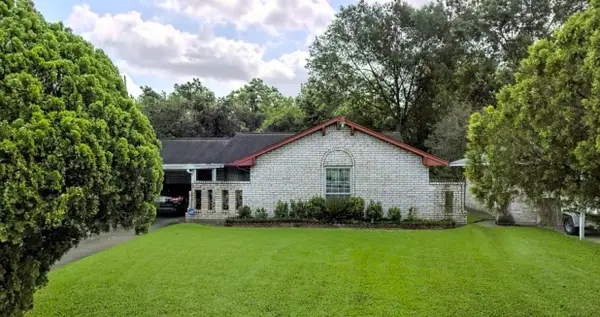 $220,000Active3 beds 2 baths1,662 sq. ft.
$220,000Active3 beds 2 baths1,662 sq. ft.10618 Wolbrook Street, Houston, TX 77016
MLS# 16469251Listed by: BRADEN REAL ESTATE GROUP - New
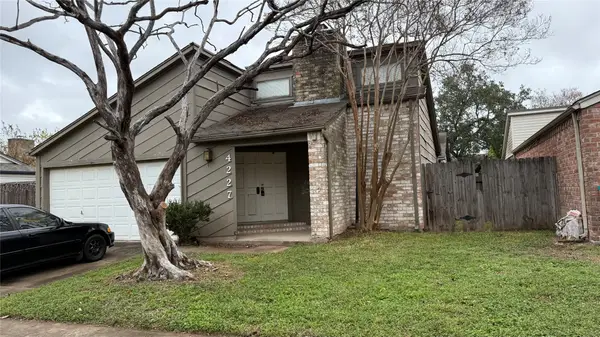 $159,497Active3 beds 2 baths1,432 sq. ft.
$159,497Active3 beds 2 baths1,432 sq. ft.4227 Willow Beach Drive, Houston, TX 77072
MLS# 19774406Listed by: REALM REAL ESTATE PROFESSIONALS - NORTH HOUSTON - New
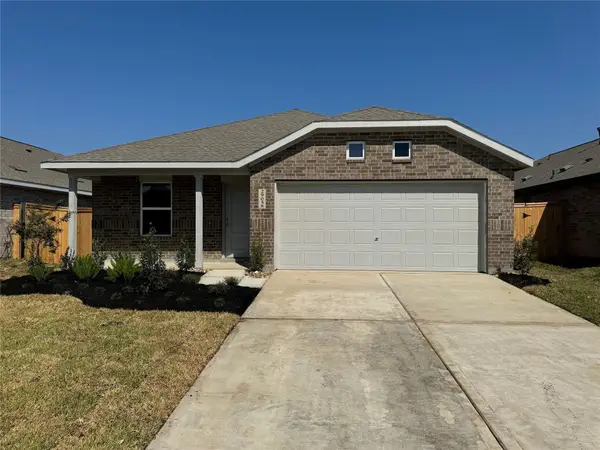 $252,990Active3 beds 2 baths1,302 sq. ft.
$252,990Active3 beds 2 baths1,302 sq. ft.712 Zuppino Lane, Huffman, TX 77336
MLS# 31744490Listed by: LENNAR HOMES VILLAGE BUILDERS, LLC
