2842 Holly Hall Street #2842, Houston, TX 77054
Local realty services provided by:Better Homes and Gardens Real Estate Hometown
2842 Holly Hall Street #2842,Houston, TX 77054
$199,900
- 2 Beds
- 3 Baths
- 1,600 sq. ft.
- Townhouse
- Active
Listed by: brenda venable
Office: brenda venable , an independent real estate broker
MLS#:52594653
Source:HARMLS
Price summary
- Price:$199,900
- Price per sq. ft.:$124.94
- Monthly HOA dues:$774
About this home
Gated community w/ manned check @ front gate! Wonderfully located unit within the community (no home directly in front of you)! This allows for natural lighting throughout your home! Front patio area @ entrance (entertainment area, morning coffee, or raised herb garden)! Kitchen renovated w/ a lovely designed opening to living area, white quartz style counters, updated cabinets, lighting! Large dining area w/ drum style lighting (classic). Double windows & center fireplace completes this downstairs living space! Powder bath for guest & a ton of storage under the staircase! Two huge bedrooms up’ primary bath updating & features double sinks, large jetted garden tub, separate shower! Enough room in primary to accommodate office, sitting area, etc. Secondary bedroom is also spacious w/ en suite bath; w/ shower/tub combo! Two car garage attached! Pools within the community! Close proximity to Houston Med Center, Museum District, Hermann Park etc.
Contact an agent
Home facts
- Year built:1984
- Listing ID #:52594653
- Updated:December 12, 2025 at 12:46 PM
Rooms and interior
- Bedrooms:2
- Total bathrooms:3
- Full bathrooms:2
- Half bathrooms:1
- Living area:1,600 sq. ft.
Heating and cooling
- Cooling:Central Air, Electric
- Heating:Central, Electric
Structure and exterior
- Roof:Composition
- Year built:1984
- Building area:1,600 sq. ft.
Schools
- High school:YATES HIGH SCHOOL
- Middle school:CULLEN MIDDLE SCHOOL (HOUSTON)
- Elementary school:WHIDBY ELEMENTARY SCHOOL
Utilities
- Sewer:Public Sewer
Finances and disclosures
- Price:$199,900
- Price per sq. ft.:$124.94
- Tax amount:$3,994 (2025)
New listings near 2842 Holly Hall Street #2842
- Open Sat, 1 to 3pmNew
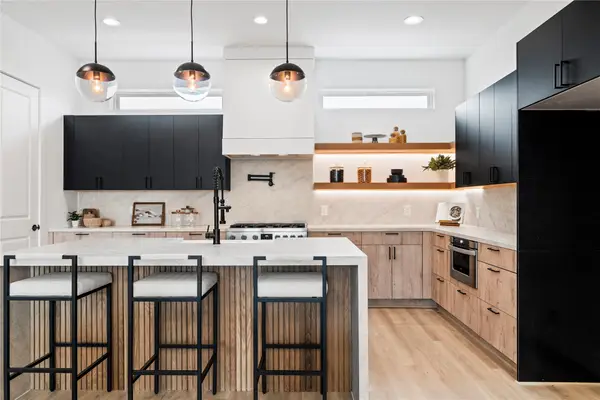 $419,900Active4 beds 4 baths2,166 sq. ft.
$419,900Active4 beds 4 baths2,166 sq. ft.4434 Oats Street, Houston, TX 77020
MLS# 16716099Listed by: TRUSS REAL ESTATE, LLC - New
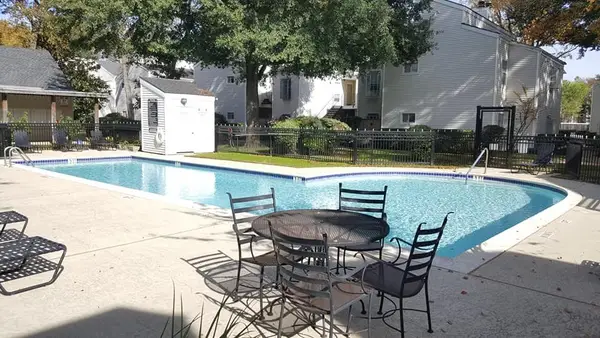 $117,000Active2 beds 2 baths1,078 sq. ft.
$117,000Active2 beds 2 baths1,078 sq. ft.9809 Richmond Avenue #G12, Houston, TX 77042
MLS# 17887477Listed by: REALM REAL ESTATE PROFESSIONALS - SUGAR LAND - New
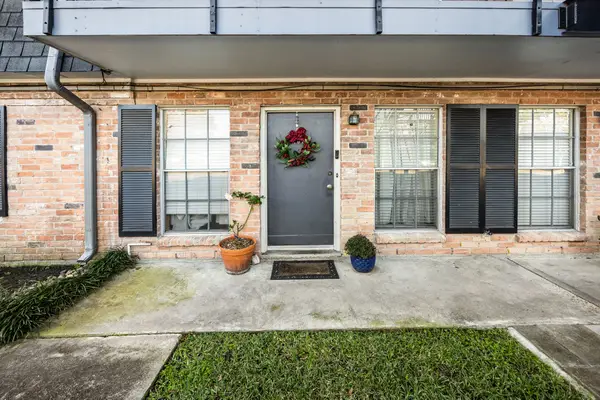 $160,000Active2 beds 2 baths1,088 sq. ft.
$160,000Active2 beds 2 baths1,088 sq. ft.9023 Gaylord Street #101, Houston, TX 77024
MLS# 24243687Listed by: ERA EXPERTS - New
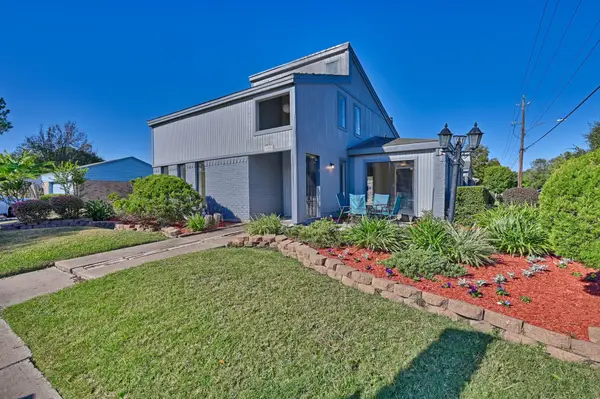 $275,000Active2 beds 2 baths1,638 sq. ft.
$275,000Active2 beds 2 baths1,638 sq. ft.11502 Bellerive Drive, Houston, TX 77072
MLS# 39724503Listed by: BILL JOHNSON & ASSOC. REAL ESTATE - New
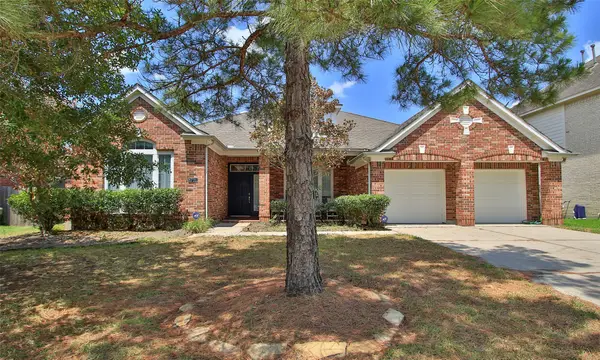 $457,000Active4 beds 3 baths3,047 sq. ft.
$457,000Active4 beds 3 baths3,047 sq. ft.8731 Birch Springs Drive Drive, Houston, TX 77095
MLS# 55333161Listed by: RE/MAX UNIVERSAL - New
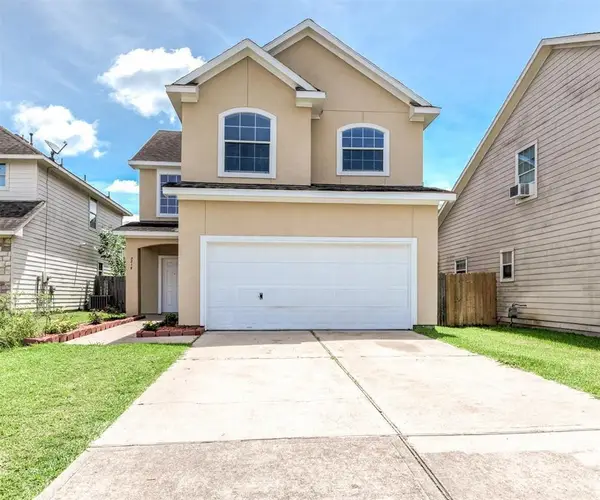 $329,900Active4 beds 3 baths2,242 sq. ft.
$329,900Active4 beds 3 baths2,242 sq. ft.3215 Sapphire Star Drive Road, Houston, TX 77082
MLS# 72734392Listed by: J. LINDSEY PROPERTIES - New
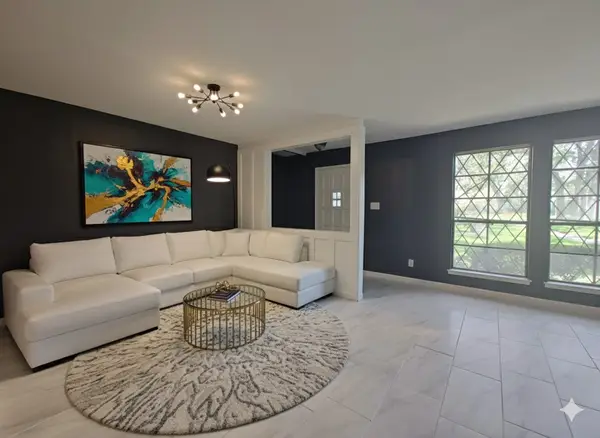 $187,000Active3 beds 3 baths2,092 sq. ft.
$187,000Active3 beds 3 baths2,092 sq. ft.2252 Shadowdale Drive #362, Houston, TX 77043
MLS# 73528912Listed by: REALM REAL ESTATE PROFESSIONALS - GALLERIA - New
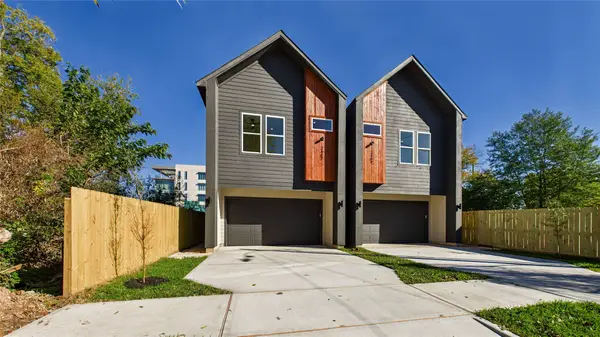 $429,000Active3 beds 4 baths2,175 sq. ft.
$429,000Active3 beds 4 baths2,175 sq. ft.2407 Stuart Street, Houston, TX 77004
MLS# 77339945Listed by: CITIQUEST PROPERTIES - New
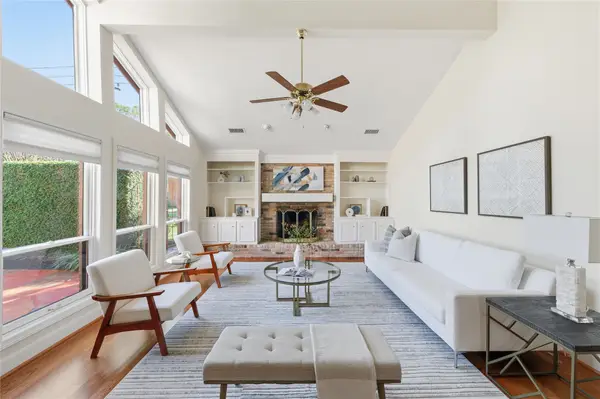 $437,000Active4 beds 3 baths3,045 sq. ft.
$437,000Active4 beds 3 baths3,045 sq. ft.15719 Brookvilla Drive, Houston, TX 77059
MLS# 80679993Listed by: KELLER WILLIAMS MEMORIAL - New
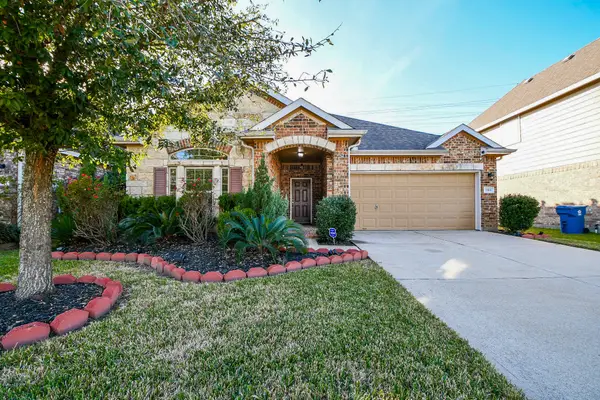 $282,500Active3 beds 2 baths2,060 sq. ft.
$282,500Active3 beds 2 baths2,060 sq. ft.1915 Stieler Drive, Houston, TX 77049
MLS# 83384021Listed by: TONYA MACK, REALTOR
