2919 Twin Fountains Drive, Houston, TX 77068
Local realty services provided by:Better Homes and Gardens Real Estate Gary Greene
2919 Twin Fountains Drive,Houston, TX 77068
$589,000
- 3 Beds
- 3 Baths
- 2,856 sq. ft.
- Single family
- Pending
Listed by:
- Lucy Reyes(281) 789 - 0411Better Homes and Gardens Real Estate Gary Greene
MLS#:31704388
Source:HARMLS
Price summary
- Price:$589,000
- Price per sq. ft.:$206.23
- Monthly HOA dues:$366.67
About this home
Welcome to this stunning home within the gated community of the Fountains of Northgate Forest. Nestled off the No. 6 green, this secluded residence offers privacy and elegance. Features include an oversized utility room, a versatile flex room, an open floor plan, and beautiful faux painting throughout. The custom cabinets and oversized garage—ample enough for a golf cart—add to the home's impressive amenities. This remarkable Mediterranean gated courtyard villa boasts a private courtyard with an outdoor fireplace, a covered lanai with slate flooring and built-in grill, and numerous upgrades such as a 20kw generator, water softener, and mosquito mist system. The interior showcases granite countertops, stainless upgrade appliances, knotty alder cabinets, a spacious island kitchen, and custom window treatments. High ceilings, hardwood and tile floors, and an open, bright layout create a fantastic living space perfect for comfort and style.
Contact an agent
Home facts
- Year built:2010
- Listing ID #:31704388
- Updated:November 13, 2025 at 08:45 AM
Rooms and interior
- Bedrooms:3
- Total bathrooms:3
- Full bathrooms:2
- Half bathrooms:1
- Living area:2,856 sq. ft.
Heating and cooling
- Cooling:Central Air, Electric
- Heating:Central, Gas
Structure and exterior
- Roof:Tile
- Year built:2010
- Building area:2,856 sq. ft.
- Lot area:0.2 Acres
Schools
- High school:WESTFIELD HIGH SCHOOL
- Middle school:EDWIN M WELLS MIDDLE SCHOOL
- Elementary school:PAT REYNOLDS ELEMENTARY SCHOOL
Utilities
- Sewer:Public Sewer
Finances and disclosures
- Price:$589,000
- Price per sq. ft.:$206.23
- Tax amount:$12,982 (2025)
New listings near 2919 Twin Fountains Drive
- New
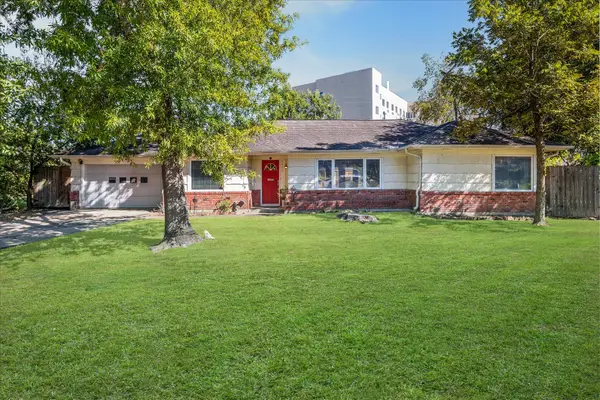 $470,000Active3 beds 2 baths1,851 sq. ft.
$470,000Active3 beds 2 baths1,851 sq. ft.8419 Bluegate Court, Houston, TX 77025
MLS# 58744748Listed by: MARTHA TURNER SOTHEBY'S INTERNATIONAL REALTY - Open Sun, 3:30 to 5:30pmNew
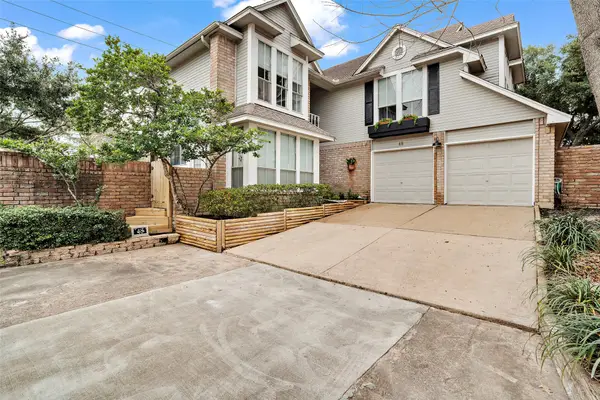 $499,000Active4 beds 3 baths2,499 sq. ft.
$499,000Active4 beds 3 baths2,499 sq. ft.12800 Briar Forest Drive #48, Houston, TX 77077
MLS# 64741623Listed by: COLDWELL BANKER REALTY - MEMORIAL OFFICE - New
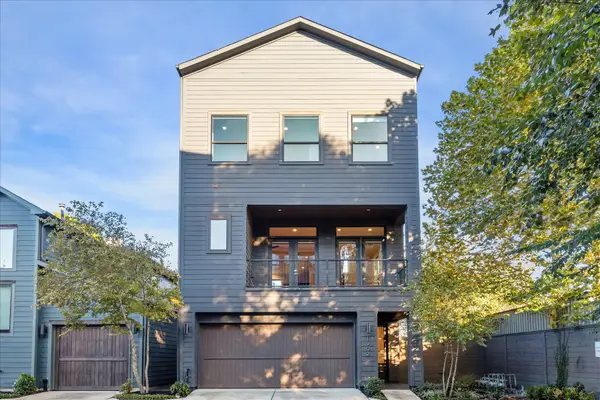 $430,000Active3 beds 4 baths2,034 sq. ft.
$430,000Active3 beds 4 baths2,034 sq. ft.1902 Lizards Lane, Houston, TX 77043
MLS# 26292211Listed by: MARTHA TURNER SOTHEBY'S INTERNATIONAL REALTY - New
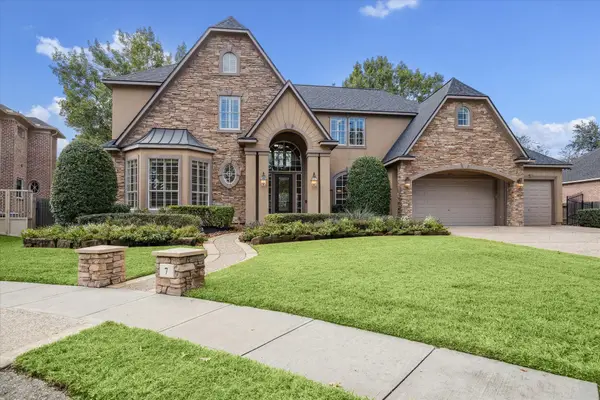 $899,999Active5 beds 5 baths4,857 sq. ft.
$899,999Active5 beds 5 baths4,857 sq. ft.7 Club Oak Court, Kingwood, TX 77339
MLS# 2271068Listed by: MARTHA TURNER SOTHEBY'S INTERNATIONAL REALTY - KINGWOOD - New
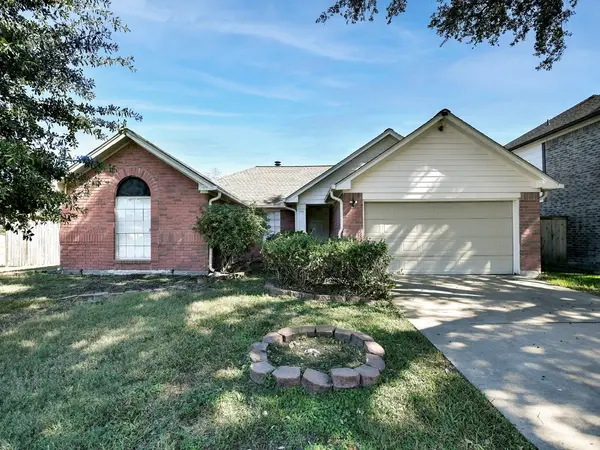 $262,000Active3 beds 2 baths1,750 sq. ft.
$262,000Active3 beds 2 baths1,750 sq. ft.16034 Northmark Drive, Houston, TX 77073
MLS# 78158646Listed by: CENTURY 21 LUCKY MONEY - New
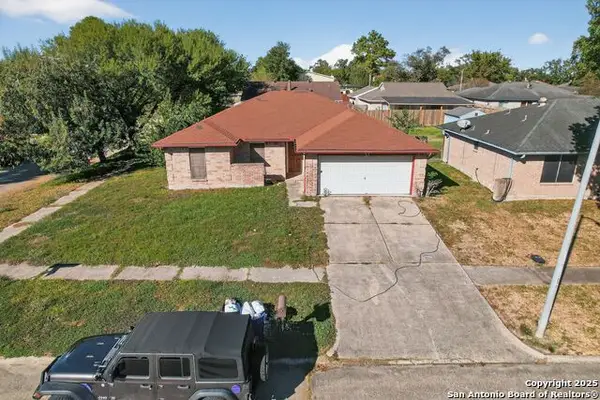 $199,000Active3 beds 2 baths1,161 sq. ft.
$199,000Active3 beds 2 baths1,161 sq. ft.14807 Shottery, Houston, TX 77015
MLS# 1922326Listed by: JOSEPH WALTER REALTY, LLC - Open Sat, 1 to 4pmNew
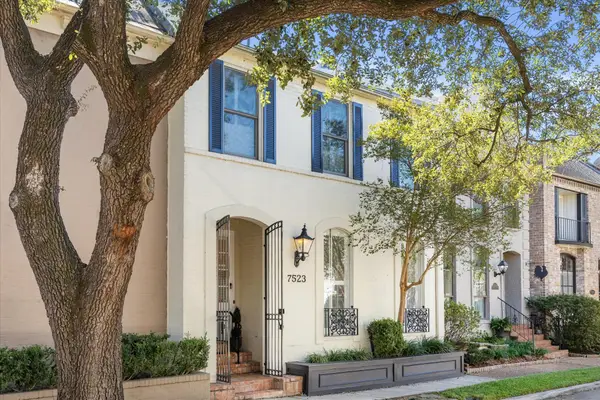 $775,000Active4 beds 4 baths3,060 sq. ft.
$775,000Active4 beds 4 baths3,060 sq. ft.7523 Del Monte Drive, Houston, TX 77063
MLS# 82390479Listed by: MARTHA TURNER SOTHEBY'S INTERNATIONAL REALTY - New
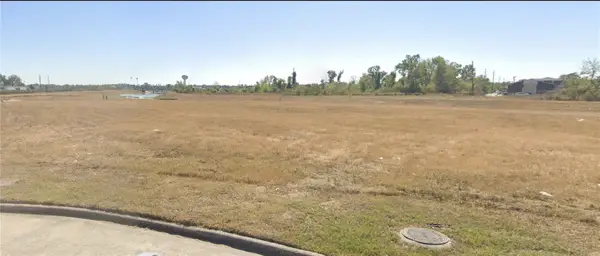 $299,900Active0.69 Acres
$299,900Active0.69 Acres0 Newly Drive, Houston, TX 77084
MLS# 467676Listed by: EXP REALTY LLC - New
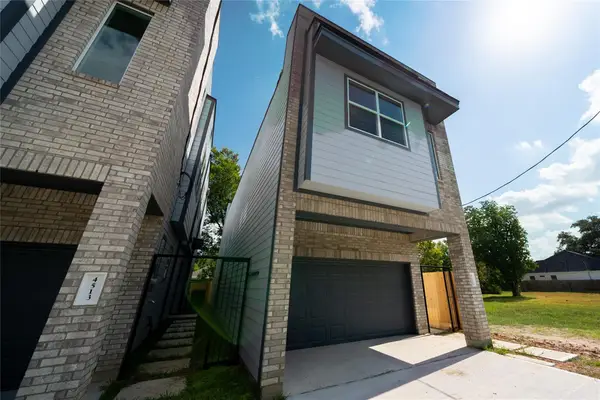 $329,900Active3 beds 3 baths1,998 sq. ft.
$329,900Active3 beds 3 baths1,998 sq. ft.4515 Teton Street, Houston, TX 77051
MLS# 10547026Listed by: REALTY KINGS PROPERTIES - New
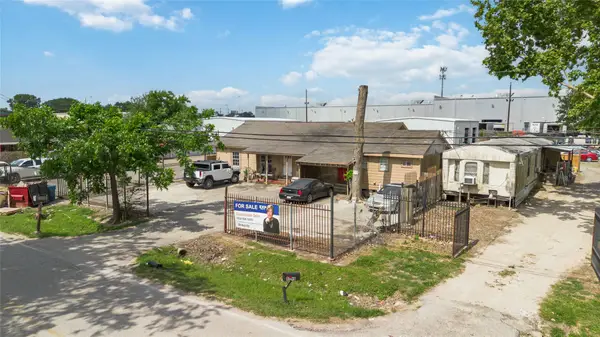 $1,350,000Active7 beds 5 baths1,736 sq. ft.
$1,350,000Active7 beds 5 baths1,736 sq. ft.8021 Berwyn Drive, Houston, TX 77037
MLS# 11060756Listed by: EXP REALTY LLC
