2948 Pitzlin Street, Houston, TX 77023
Local realty services provided by:Better Homes and Gardens Real Estate Hometown
2948 Pitzlin Street,Houston, TX 77023
$349,000
- 3 Beds
- 3 Baths
- 1,671 sq. ft.
- Single family
- Active
Upcoming open houses
- Sun, Dec 1401:00 pm - 04:00 pm
Listed by: christopher phan
Office: truss real estate, llc.
MLS#:73588541
Source:HARMLS
Price summary
- Price:$349,000
- Price per sq. ft.:$208.86
- Monthly HOA dues:$150
About this home
Discover Vecino Homes' largest community—The Delafield Project—featuring 18 homes in a privately gated setting just minutes from U of H, the Medical Center, East River, and Downtown. 3 outdoor spaces—two for pets and one for people—featuring a built-in outdoor grill. Designed by Viarq Designers, who have taken the market by storm with interior designs. ALL NEW dramatic split-level design that features the living room on the bottom half, showcasing two-story ceilings, with an upper level showcasing a stunning kitchen and dining area that truly overlooks the living room. The chef's kitchen features state-of-the-art stainless steel appliances, waterfall island, flat-panel European cabinetry, and low-maintenance SPC flooring. The first secondary bedroom is located next to the kitchen area, perfect for a guest/office space. The 3rd-floor primary suite boasts vaulted ceilings, a walk-in closet, dual sinks, an oversized shower with tub, extended shampoo niche. Welcome home!
Contact an agent
Home facts
- Year built:2025
- Listing ID #:73588541
- Updated:December 14, 2025 at 12:43 PM
Rooms and interior
- Bedrooms:3
- Total bathrooms:3
- Full bathrooms:3
- Living area:1,671 sq. ft.
Heating and cooling
- Cooling:Central Air, Electric
- Heating:Central, Gas
Structure and exterior
- Roof:Composition
- Year built:2025
- Building area:1,671 sq. ft.
- Lot area:0.04 Acres
Schools
- High school:AUSTIN HIGH SCHOOL (HOUSTON)
- Middle school:NAVARRO MIDDLE SCHOOL (HOUSTON)
- Elementary school:PECK ELEMENTARY SCHOOL
Utilities
- Sewer:Public Sewer
Finances and disclosures
- Price:$349,000
- Price per sq. ft.:$208.86
- Tax amount:$307 (2024)
New listings near 2948 Pitzlin Street
- New
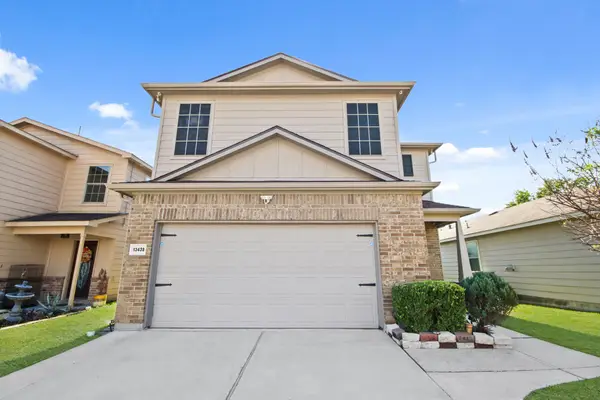 $252,000Active3 beds 3 baths1,669 sq. ft.
$252,000Active3 beds 3 baths1,669 sq. ft.13438 Gardenia Mist Lane, Houston, TX 77044
MLS# 10240055Listed by: W REALTY & INVESTMENT GROUP - New
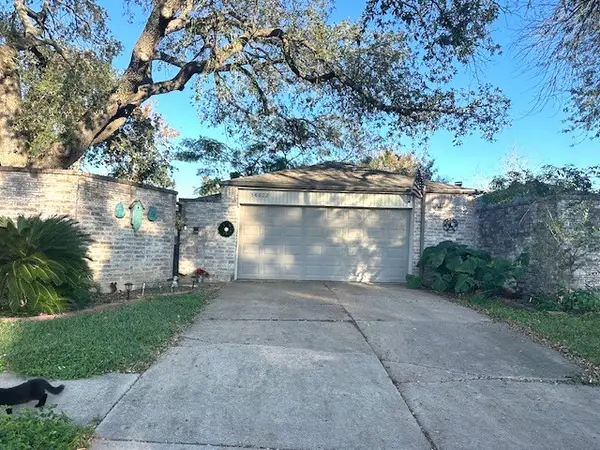 $145,000Active3 beds 2 baths1,705 sq. ft.
$145,000Active3 beds 2 baths1,705 sq. ft.16022 Glen Mar Drive, Houston, TX 77082
MLS# 10405538Listed by: HOMESMART - New
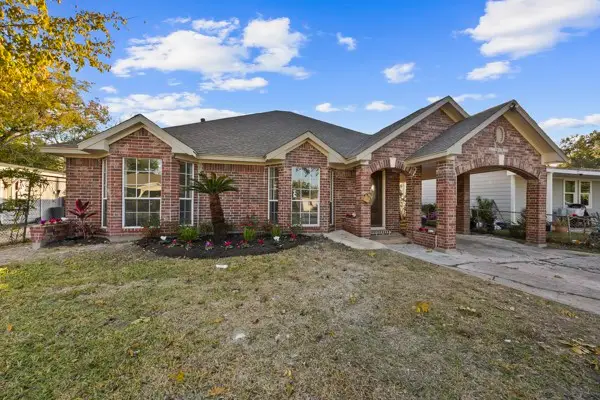 $315,900Active4 beds 3 baths2,180 sq. ft.
$315,900Active4 beds 3 baths2,180 sq. ft.10206 Norvic Street, Houston, TX 77029
MLS# 14157852Listed by: TEXAS SUNSET REALTY - New
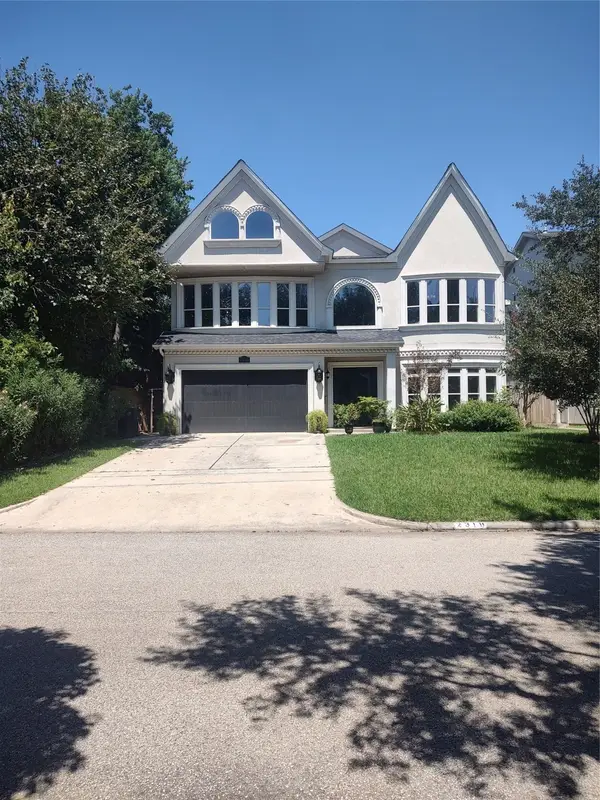 $2,175,000Active5 beds 7 baths7,841 sq. ft.
$2,175,000Active5 beds 7 baths7,841 sq. ft.2318 Bellefontaine Street, Houston, TX 77030
MLS# 15203265Listed by: HOMESMART - New
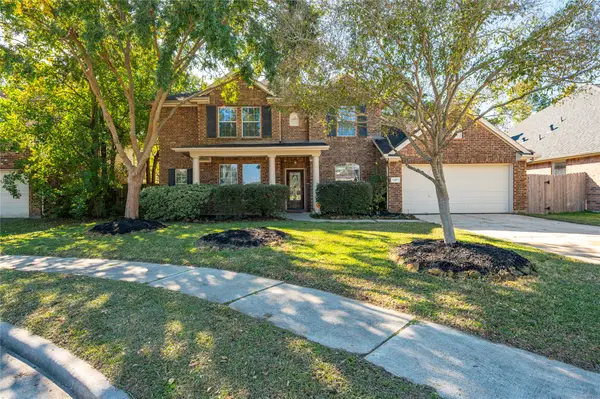 $395,000Active4 beds 4 baths3,440 sq. ft.
$395,000Active4 beds 4 baths3,440 sq. ft.14807 Summer Knoll Lane, Houston, TX 77044
MLS# 20067733Listed by: KELLER WILLIAMS SUMMIT - New
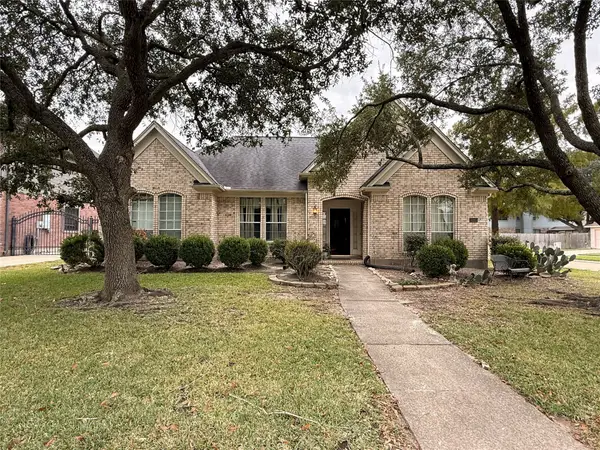 $295,000Active4 beds 3 baths2,559 sq. ft.
$295,000Active4 beds 3 baths2,559 sq. ft.12727 Magnolia Leaf Street, Houston, TX 77065
MLS# 21461040Listed by: CHAMPIONS REALTY, LLC - New
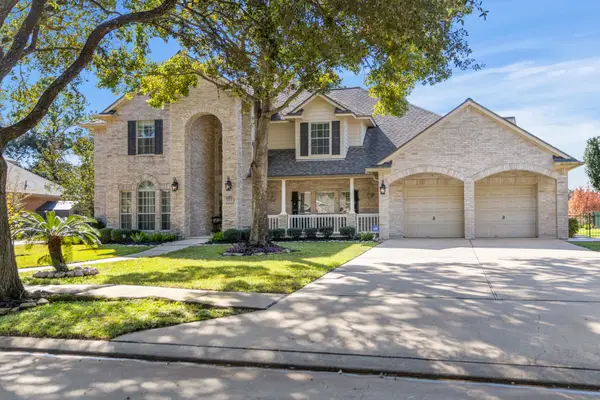 Listed by BHGRE$608,590Active6 beds 5 baths4,022 sq. ft.
Listed by BHGRE$608,590Active6 beds 5 baths4,022 sq. ft.17407 Laguna Trail Drive, Houston, TX 77095
MLS# 2221889Listed by: BETTER HOMES AND GARDENS REAL ESTATE GARY GREENE - CHAMPIONS - New
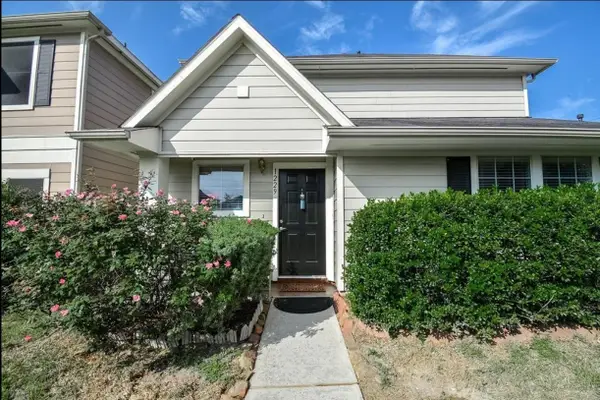 $245,000Active4 beds 3 baths1,619 sq. ft.
$245,000Active4 beds 3 baths1,619 sq. ft.1229 Verde Trails Drive, Houston, TX 77073
MLS# 22507750Listed by: TEXAS REAL ESTATE SERVICES - New
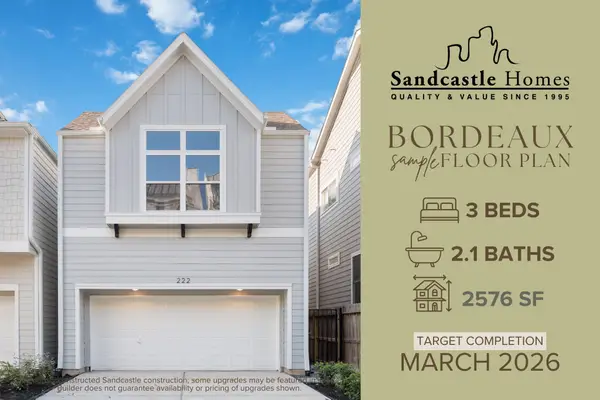 $559,900Active3 beds 3 baths2,576 sq. ft.
$559,900Active3 beds 3 baths2,576 sq. ft.1316 Heslep Street, Houston, TX 77009
MLS# 38995142Listed by: KSP - New
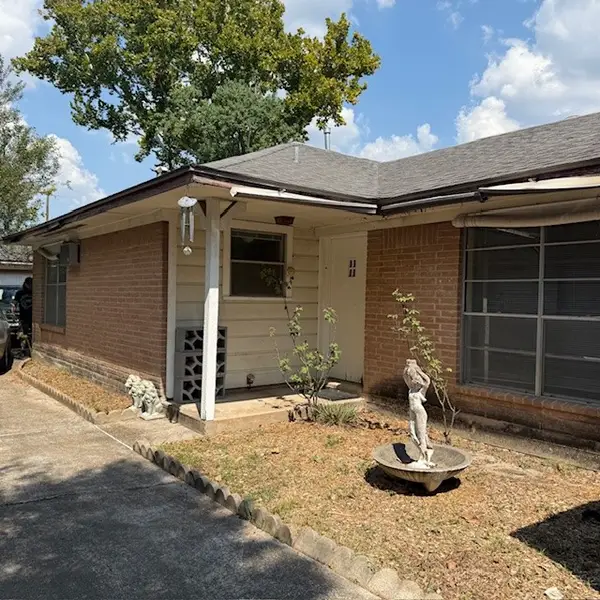 $400,000Active2 beds 2 baths1,320 sq. ft.
$400,000Active2 beds 2 baths1,320 sq. ft.9230 Kerrwood Lane, Houston, TX 77080
MLS# 40001137Listed by: RA BROKERS
