2976 Holly Hall Street #2976, Houston, TX 77054
Local realty services provided by:Better Homes and Gardens Real Estate Gary Greene
2976 Holly Hall Street #2976,Houston, TX 77054
$155,000
- 2 Beds
- 3 Baths
- 1,600 sq. ft.
- Townhouse
- Active
Listed by: laurie coton
Office: coton house
MLS#:78871445
Source:HARMLS
Price summary
- Price:$155,000
- Price per sq. ft.:$96.88
- Monthly HOA dues:$774
About this home
Looking for a convenient, spacious, beautiful home? Close to the Med Center, Universities, downtown & freeways, this updated 2/2.5 has an open concept living & dining room, featuring a wood burning fireplace & French doors that open to a private fenced slate patio. Recent paint and gleaming luxury vinyl plank downstairs as well as new neutral carpet up, give an updated fresh feel. Each of the 2 large bedrooms has a private bath & remodeled closets. There's also a separate computer nook. Remodeled primary bath offers double sinks, oversized tub & large shower. The custom kitchen features a built-in refrigerator, maple cabinets, ss appls & granite counters w/updated lighting. Plantation shutters & vinyl double pane windows add to the list of improvements. Not only is there an attached two-car garage, but there's plenty of guest parking, too. Complex features 24/7 manned guard & multiple pools. Not only is this a great investment, but it could also be your perfect next home!
Contact an agent
Home facts
- Year built:1984
- Listing ID #:78871445
- Updated:February 25, 2026 at 12:41 PM
Rooms and interior
- Bedrooms:2
- Total bathrooms:3
- Full bathrooms:2
- Half bathrooms:1
- Living area:1,600 sq. ft.
Heating and cooling
- Cooling:Central Air, Electric
- Heating:Central, Electric
Structure and exterior
- Roof:Composition
- Year built:1984
- Building area:1,600 sq. ft.
Schools
- High school:YATES HIGH SCHOOL
- Middle school:CULLEN MIDDLE SCHOOL (HOUSTON)
- Elementary school:WHIDBY ELEMENTARY SCHOOL
Utilities
- Sewer:Public Sewer
Finances and disclosures
- Price:$155,000
- Price per sq. ft.:$96.88
- Tax amount:$3,846 (2024)
New listings near 2976 Holly Hall Street #2976
 $4,450,000Pending5 beds 7 baths5,661 sq. ft.
$4,450,000Pending5 beds 7 baths5,661 sq. ft.3760 Arnold Street, Houston, TX 77005
MLS# 26433551Listed by: GREENWOOD KING PROPERTIES - KIRBY OFFICE $2,559,000Pending4 beds 5 baths4,003 sq. ft.
$2,559,000Pending4 beds 5 baths4,003 sq. ft.3906 Marquette Street, Houston, TX 77005
MLS# 51350228Listed by: NORMAN WILSON REALTY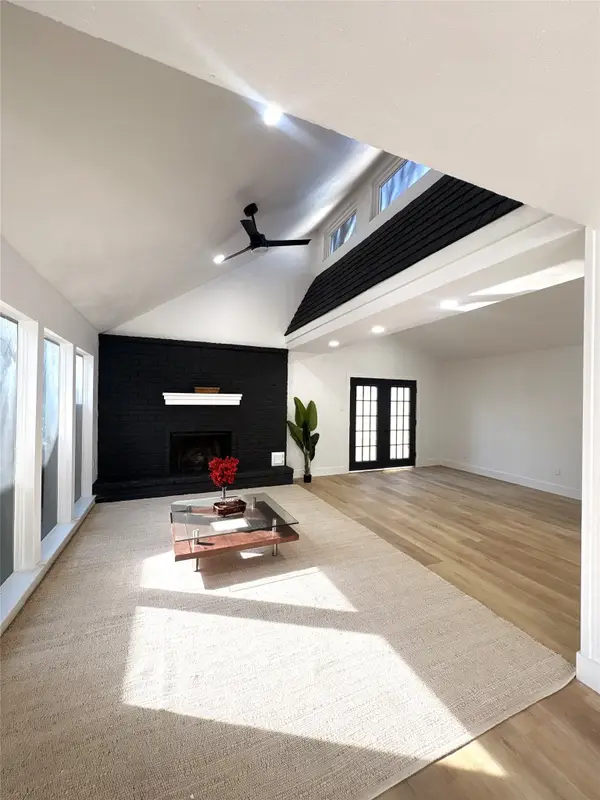 $314,999Pending3 beds 2 baths2,051 sq. ft.
$314,999Pending3 beds 2 baths2,051 sq. ft.10006 Kirkwren Court, Houston, TX 77089
MLS# 30667514Listed by: C.R.REALTY- New
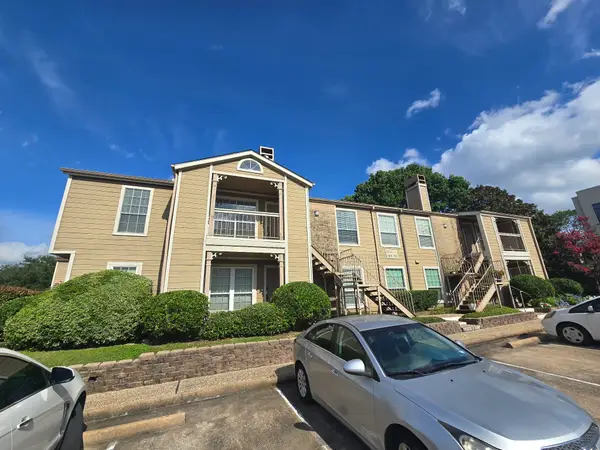 $219,000Active2 beds 2 baths1,002 sq. ft.
$219,000Active2 beds 2 baths1,002 sq. ft.1860 White Oak Drive #314, Houston, TX 77009
MLS# 34133283Listed by: VYLLA HOME - New
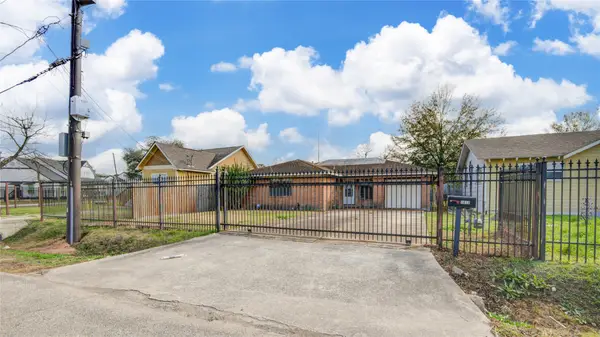 $154,000Active3 beds 1 baths1,209 sq. ft.
$154,000Active3 beds 1 baths1,209 sq. ft.1410 Caplin Street, Houston, TX 77022
MLS# 44263857Listed by: THE SEARS GROUP - New
 $434,900Active3 beds 2 baths2,603 sq. ft.
$434,900Active3 beds 2 baths2,603 sq. ft.5506 Bacher St Street #A/B, Houston, TX 77028
MLS# 97422713Listed by: PREMIER HAUS REALTY, LLC - New
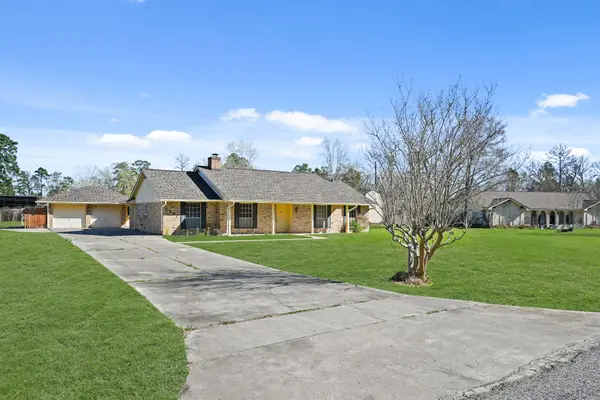 $460,000Active5 beds 4 baths2,530 sq. ft.
$460,000Active5 beds 4 baths2,530 sq. ft.1307 Southern Hills Road, Houston, TX 77339
MLS# 24301445Listed by: REFUGE GROUP PROPERTIES - Open Sat, 11am to 5pmNew
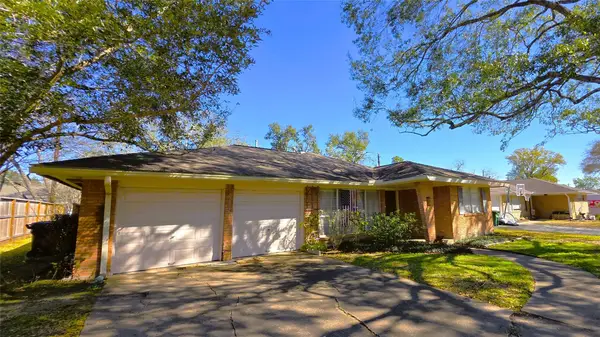 $175,000Active3 beds 2 baths1,854 sq. ft.
$175,000Active3 beds 2 baths1,854 sq. ft.5322 Briarbend Drive, Houston, TX 77096
MLS# 49453309Listed by: UNITED REAL ESTATE - Open Sat, 12 to 5pmNew
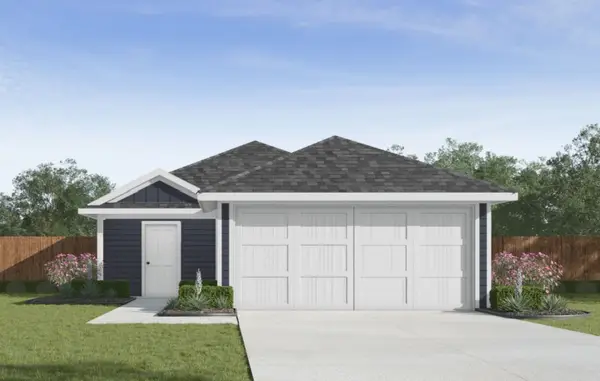 $290,995Active4 beds 2 baths1,573 sq. ft.
$290,995Active4 beds 2 baths1,573 sq. ft.11917 Sweet Apple Lane, Houston, TX 77048
MLS# 49795954Listed by: CASA BONILLA REALTY LLC - New
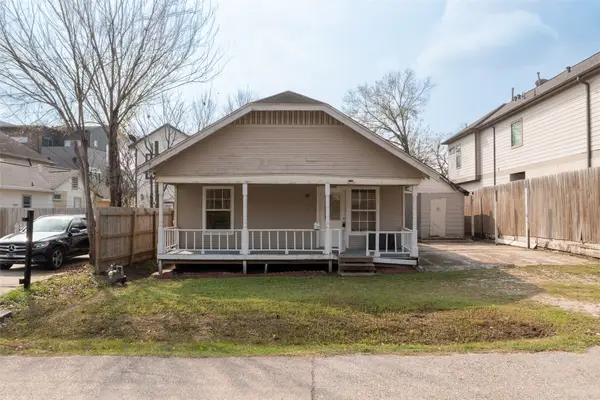 $599,000Active0 Acres
$599,000Active0 Acres5229 Eigel Street, Houston, TX 77007
MLS# 53674843Listed by: PALMA GROUP LLC

