3 N St Charles St E Street, Houston, TX 77003
Local realty services provided by:Better Homes and Gardens Real Estate Hometown
3 N St Charles St E Street,Houston, TX 77003
$825,000
- 4 Beds
- 5 Baths
- 3,082 sq. ft.
- Townhouse
- Pending
Listed by:emily wang
Office:intown homes
MLS#:67486110
Source:HARMLS
Price summary
- Price:$825,000
- Price per sq. ft.:$267.68
- Monthly HOA dues:$183.25
About this home
Striking 4 bedroom home with ELEVATOR, game room & terrace on top, back yard and a VIEW that will make you sing! 10' retractable glass doors opening to a 2nd floor balcony. The kitchen boasts a large island, Fisher & Paykel appliances that include a double drawer dishwasher, furniture-grade cabinets offering a soft close/ utensil drawer and built-in Lazy Susan. Quartz countertops and wood flooring throughout. The Primary suite speaks resort-style living including a spa like bath with a 6' floating tub, LED mirrors, huge closet, Hans Grohe plumbing fixtures, and views of Downtown! Finishing touches include a 1st floor large bedroom/ flex room that opens to a covered back patio and fenced in yard. Nearby amenities include the light rail, retail shopping, restaurants (featuring Mama Ninfa's and award winning Street To Kitchen) , and a weekend Farmer's Market! The Daikin Park, Toyota Center and massive East River development allows you to eat, shop, play and work in your neighborhood!
Contact an agent
Home facts
- Year built:2025
- Listing ID #:67486110
- Updated:September 25, 2025 at 07:11 AM
Rooms and interior
- Bedrooms:4
- Total bathrooms:5
- Full bathrooms:4
- Half bathrooms:1
- Living area:3,082 sq. ft.
Heating and cooling
- Cooling:Central Air, Electric, Zoned
- Heating:Central, Electric, Zoned
Structure and exterior
- Roof:Composition
- Year built:2025
- Building area:3,082 sq. ft.
Schools
- High school:WHEATLEY HIGH SCHOOL
- Middle school:NAVARRO MIDDLE SCHOOL (HOUSTON)
- Elementary school:BURNET ELEMENTARY SCHOOL (HOUSTON)
Utilities
- Sewer:Public Sewer
Finances and disclosures
- Price:$825,000
- Price per sq. ft.:$267.68
New listings near 3 N St Charles St E Street
- New
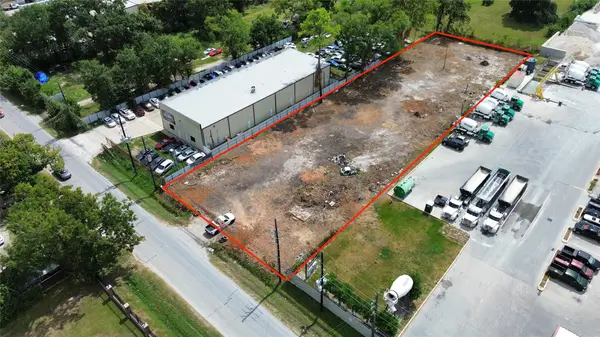 $408,000Active1 Acres
$408,000Active1 Acres5501 Breen Drive, Houston, TX 77086
MLS# 16033381Listed by: CENTURY 21 LUCKY MONEY - New
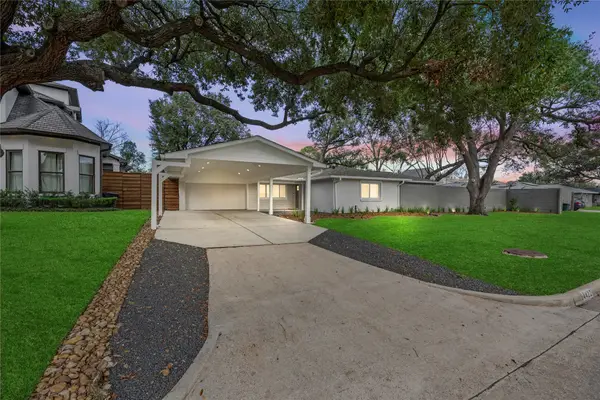 $799,000Active3 beds 3 baths1,800 sq. ft.
$799,000Active3 beds 3 baths1,800 sq. ft.4422 Merwin Street, Houston, TX 77027
MLS# 27844958Listed by: HOMESMART - New
 $250,000Active2 beds 2 baths1,008 sq. ft.
$250,000Active2 beds 2 baths1,008 sq. ft.1001 E 40th Street, Houston, TX 77022
MLS# 32068579Listed by: BOULEVARD REALTY - New
 $279,000Active2 beds 3 baths1,875 sq. ft.
$279,000Active2 beds 3 baths1,875 sq. ft.2323 Augusta Drive #5, Houston, TX 77057
MLS# 36845435Listed by: GREENWOOD KING PROPERTIES - VOSS OFFICE - New
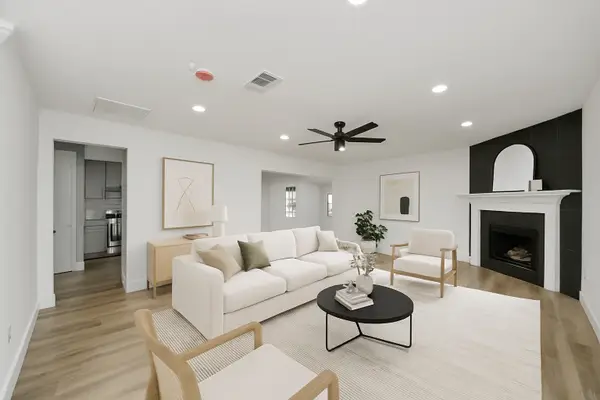 $269,999Active4 beds 3 baths2,200 sq. ft.
$269,999Active4 beds 3 baths2,200 sq. ft.16527 N Mist Drive, Houston, TX 77073
MLS# 39130314Listed by: REALTY OF AMERICA, LLC - New
 Listed by BHGRE$1,699,500Active3 beds 4 baths3,353 sq. ft.
Listed by BHGRE$1,699,500Active3 beds 4 baths3,353 sq. ft.404 Egerton Crescent Drive, Houston, TX 77024
MLS# 61230695Listed by: BETTER HOMES AND GARDENS REAL ESTATE GARY GREENE - WOODWAY - New
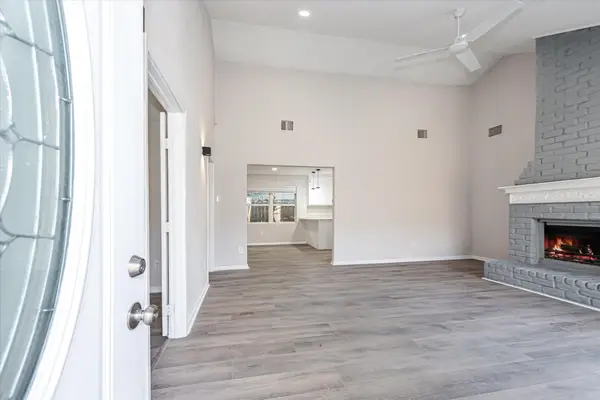 $399,999Active13 beds 8 baths1,395 sq. ft.
$399,999Active13 beds 8 baths1,395 sq. ft.9026 Carousel Lane #A and B, Houston, TX 77080
MLS# 70819651Listed by: FIVE STAR REAL ESTATE SERVICES - New
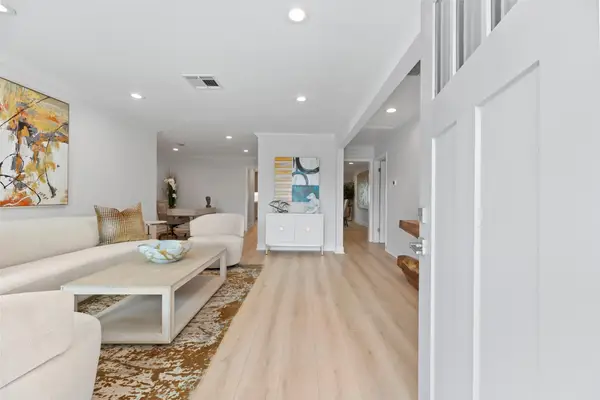 $699,000Active3 beds 2 baths1,698 sq. ft.
$699,000Active3 beds 2 baths1,698 sq. ft.4406 Merwin Street, Houston, TX 77027
MLS# 72130096Listed by: HOMESMART - New
 $269,950Active4 beds 2 baths1,642 sq. ft.
$269,950Active4 beds 2 baths1,642 sq. ft.6343 Clemson Street, Houston, TX 77092
MLS# 78870392Listed by: UP REALTY - Open Fri, 11am to 2pmNew
 $472,000Active3 beds 4 baths2,220 sq. ft.
$472,000Active3 beds 4 baths2,220 sq. ft.407 Grove Street #B, Houston, TX 77020
MLS# 8181789Listed by: MONARCH & CO
