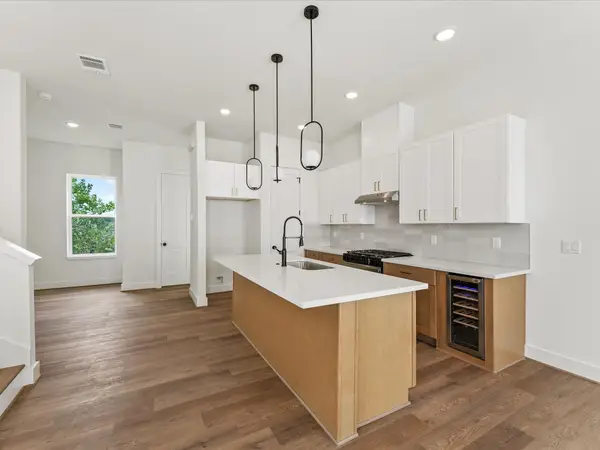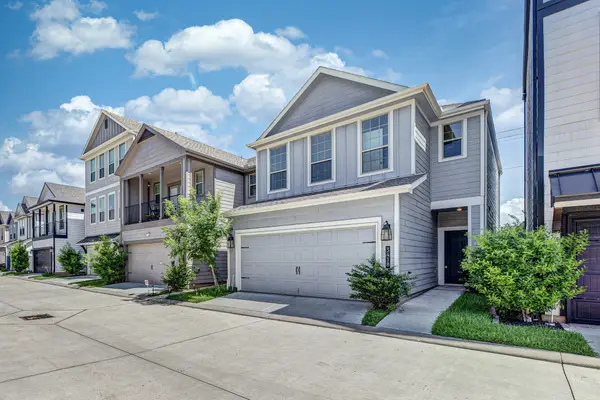300 St Joseph Parkway #419, Houston, TX 77002
Local realty services provided by:Better Homes and Gardens Real Estate Gary Greene
300 St Joseph Parkway #419,Houston, TX 77002
$220,000
- 2 Beds
- 2 Baths
- 1,226 sq. ft.
- Condominium
- Active
Listed by:irene sadkowski
Office:re/max signature
MLS#:29034168
Source:HARMLS
Price summary
- Price:$220,000
- Price per sq. ft.:$179.45
- Monthly HOA dues:$883
About this home
STUNNING top floor condo in the heart of vibrant & sophisticated Midtown!Enjoy freedom Lock&Leave lifestyle NEW wood like vinyl floors 9/25!
Fantastic unit/2 nice size bedrooms/1 ensuite Contemporary main bath/double sinks/deep tub/linen closet/trendy mirrors/pretty light fixtures&skylight
Spacious kitchen open to living&dining areas/brkfst bar/plenty cabinets/exquisite backsplash w copper like inlay/pendant lights/sleek granite counter tops&S.S. appliances Washer/dryer/fridge incl
Second bathroom boasts shower&pedestal sink along w cute mirror&fashionable light fixtures
Large living/Wall of windows/crown molding Dining room has exquisite chandelier
Enjoy wonderful times relaxing on the large private balcony Peaceful views of pool area&whirlpool
Walking distance to restaurants&more Minutes from Downtown
Wonderful amenities offer State of the art gym/stunning party room/lounge/great outdoor area/sparkling pool& BBQ pits Wonderful media room&biz center
Schedule private tour TODAY
Contact an agent
Home facts
- Year built:2006
- Listing ID #:29034168
- Updated:September 29, 2025 at 02:10 AM
Rooms and interior
- Bedrooms:2
- Total bathrooms:2
- Full bathrooms:2
- Living area:1,226 sq. ft.
Heating and cooling
- Cooling:Central Air, Electric
- Heating:Central, Electric
Structure and exterior
- Year built:2006
- Building area:1,226 sq. ft.
Schools
- High school:HEIGHTS HIGH SCHOOL
- Middle school:GREGORY-LINCOLN MIDDLE SCHOOL
- Elementary school:GREGORY-LINCOLN ELEMENTARY SCHOOL
Finances and disclosures
- Price:$220,000
- Price per sq. ft.:$179.45
- Tax amount:$6,259 (2024)
New listings near 300 St Joseph Parkway #419
 $129,900Pending2 beds 3 baths1,470 sq. ft.
$129,900Pending2 beds 3 baths1,470 sq. ft.7387 Regency Square Court, Houston, TX 77036
MLS# 36198751Listed by: REAL PROPERTIES- New
 $295,000Active2 beds 1 baths1,850 sq. ft.
$295,000Active2 beds 1 baths1,850 sq. ft.9035 Hollock Street, Houston, TX 77075
MLS# 2627597Listed by: LPT REALTY, LLC - New
 $414,990Active3 beds 4 baths1,878 sq. ft.
$414,990Active3 beds 4 baths1,878 sq. ft.1802 Del Norte Street #A, Houston, TX 77018
MLS# 37890496Listed by: NEW AGE - New
 $187,999Active3 beds 2 baths1,354 sq. ft.
$187,999Active3 beds 2 baths1,354 sq. ft.8639 Pearl Point Street, Houston, TX 77044
MLS# 38590192Listed by: JANE BYRD PROPERTIES INTERNATIONAL LLC - Open Sat, 2 to 4pmNew
 $395,000Active3 beds 3 baths1,685 sq. ft.
$395,000Active3 beds 3 baths1,685 sq. ft.3418 Avondale View Drive, Houston, TX 77025
MLS# 60544346Listed by: NEXTGEN REAL ESTATE PROPERTIES - New
 $400,000Active3 beds 1 baths2,527 sq. ft.
$400,000Active3 beds 1 baths2,527 sq. ft.1003 Melbourne Street, Houston, TX 77022
MLS# 10563644Listed by: THE ALL HOMES REALTY GROUP - New
 $369,900Active3 beds 2 baths1,521 sq. ft.
$369,900Active3 beds 2 baths1,521 sq. ft.402 Hunt Street, Houston, TX 77003
MLS# 30757318Listed by: LUXELY REAL ESTATE - New
 $325,000Active3 beds 2 baths1,542 sq. ft.
$325,000Active3 beds 2 baths1,542 sq. ft.9623 Judalon Lane, Houston, TX 77063
MLS# 55822238Listed by: PINNACLE REALTY ADVISORS - New
 $270,000Active4 beds 3 baths1,604 sq. ft.
$270,000Active4 beds 3 baths1,604 sq. ft.4406 Rushing Ridge Court, Houston, TX 77069
MLS# 91645011Listed by: KIMBERLY BEGGS - New
 $295,000Active4 beds 2 baths2,051 sq. ft.
$295,000Active4 beds 2 baths2,051 sq. ft.12114 Dover Meadow, Houston, TX 77070
MLS# 58479066Listed by: NGUYEN PROPERTIES GROUP
