3003 Bernadette Lane, Houston, TX 77043
Local realty services provided by:Better Homes and Gardens Real Estate Gary Greene
3003 Bernadette Lane,Houston, TX 77043
$669,898
- 4 Beds
- 4 Baths
- 3,145 sq. ft.
- Single family
- Active
Listed by: therese landa, catalina cernosek
Office: houstonian properties
MLS#:83189796
Source:HARMLS
Price summary
- Price:$669,898
- Price per sq. ft.:$213
- Monthly HOA dues:$30
About this home
Welcome to this beautifully appointed 1999 residence, where timeless elegance meets modern updates. The grand circular drive, lush gardens, and soaring two-story foyer create an unforgettable first impression on this corner lot. Inside, art niches, double crown moldings, and extensive built-ins showcase thoughtful craftsmanship. A formal dining room opens to an expansive gourmet island kitchen and bright family room with serene garden views. The primary suite delights with a tray ceiling, renovated spa-inspired shower, and walk-in closet, while a first-floor ensuite offers added convenience. Upstairs, a spacious game room, Jack-and-Jill bath, and Texas basement walk-in attic enhance functionality. Sun tunnels fill the home with natural light, and a huge three-car garage with shelving provides abundant storage. With 4 bedrooms, 3 baths, and 3,145 sq ft on an 8,800 sq ft lot, 3003 Bernadette is a truly exceptional opportunity.
Contact an agent
Home facts
- Year built:1999
- Listing ID #:83189796
- Updated:November 25, 2025 at 12:38 PM
Rooms and interior
- Bedrooms:4
- Total bathrooms:4
- Full bathrooms:3
- Half bathrooms:1
- Living area:3,145 sq. ft.
Heating and cooling
- Cooling:Central Air, Electric
- Heating:Central, Gas
Structure and exterior
- Roof:Composition
- Year built:1999
- Building area:3,145 sq. ft.
- Lot area:0.2 Acres
Schools
- High school:SPRING WOODS HIGH SCHOOL
- Middle school:SPRING OAKS MIDDLE SCHOOL
- Elementary school:TERRACE ELEMENTARY SCHOOL
Utilities
- Sewer:Public Sewer
Finances and disclosures
- Price:$669,898
- Price per sq. ft.:$213
- Tax amount:$11,777 (2024)
New listings near 3003 Bernadette Lane
- New
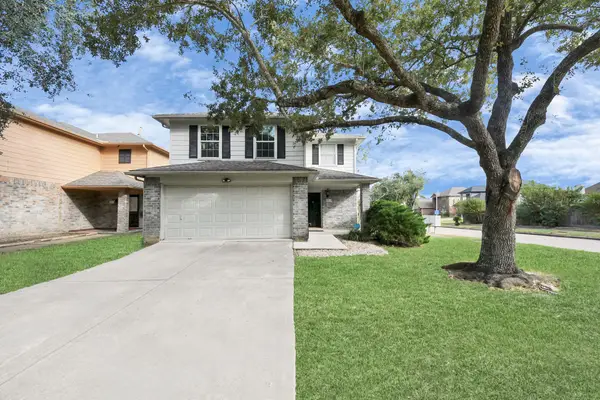 $259,990Active3 beds 3 baths2,000 sq. ft.
$259,990Active3 beds 3 baths2,000 sq. ft.3919 Vauxhall Drive S, Houston, TX 77047
MLS# 10052052Listed by: SURGE REALTY - New
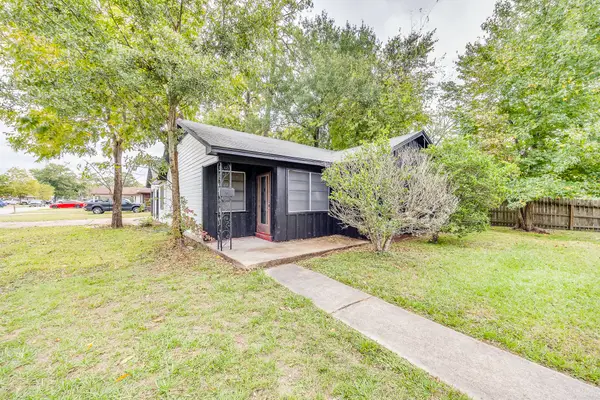 $194,000Active3 beds 1 baths1,355 sq. ft.
$194,000Active3 beds 1 baths1,355 sq. ft.7401 Bretshire Drive, Houston, TX 77016
MLS# 13481649Listed by: RE/MAX REAL ESTATE ASSOC. - New
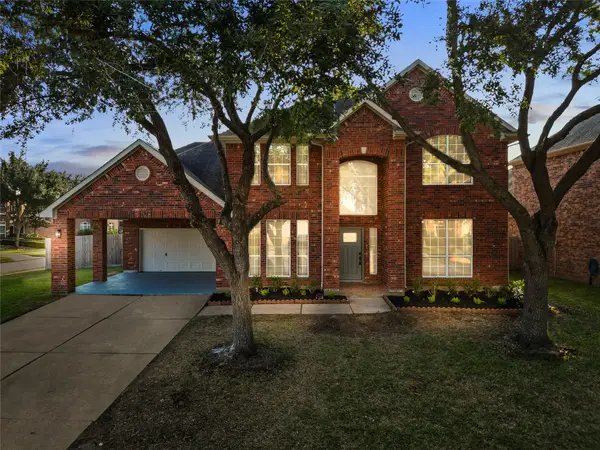 $478,900Active4 beds 4 baths3,294 sq. ft.
$478,900Active4 beds 4 baths3,294 sq. ft.11938 Pamela Holly Trail, Houston, TX 77089
MLS# 20529527Listed by: LOGOS INVESTMENT PROPERTIES & REAL ESTATE - New
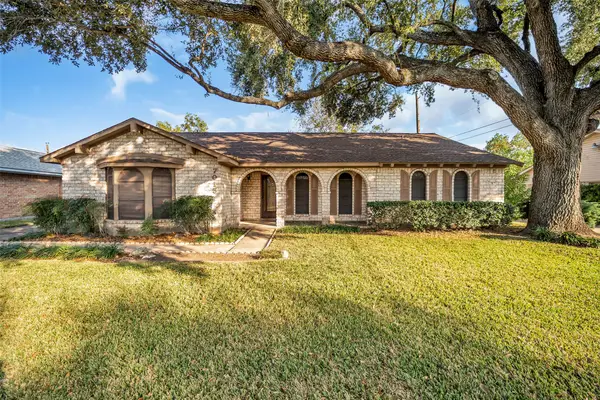 $339,000Active3 beds 2 baths2,072 sq. ft.
$339,000Active3 beds 2 baths2,072 sq. ft.7015 Lacy Hill Drive, Houston, TX 77036
MLS# 21026730Listed by: COLDWELL BANKER REALTY - BELLAIRE-METROPOLITAN - New
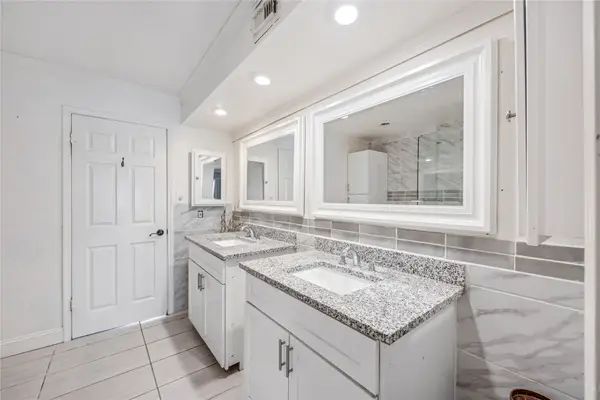 $125,000Active2 beds 2 baths1,274 sq. ft.
$125,000Active2 beds 2 baths1,274 sq. ft.2574 Marilee Lane #2, Houston, TX 77057
MLS# 35249385Listed by: WALZEL PROPERTIES - LEAGUE CITY/PEARLAND - New
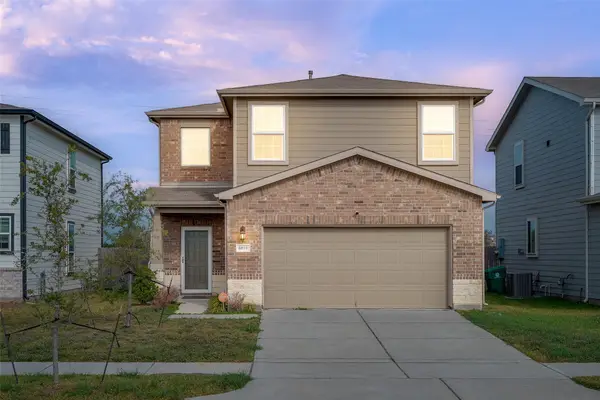 $290,000Active4 beds 3 baths1,919 sq. ft.
$290,000Active4 beds 3 baths1,919 sq. ft.6819 Forbes Run Drive, Houston, TX 77075
MLS# 65636955Listed by: THIRD COAST REALTY LLC - New
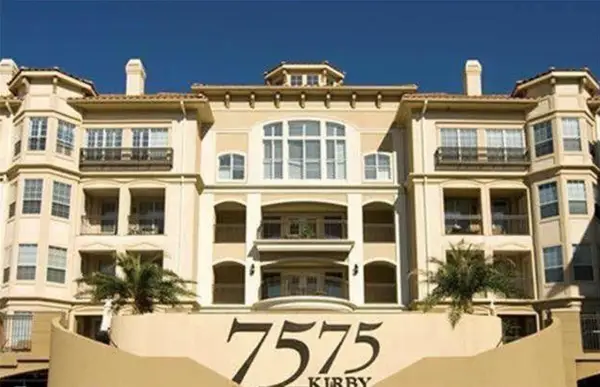 $199,800Active1 beds 1 baths1,024 sq. ft.
$199,800Active1 beds 1 baths1,024 sq. ft.7575 Kirby Drive #1209, Houston, TX 77030
MLS# 87385482Listed by: IGNITE REAL ESTATE GROUP - New
 $335,000Active3 beds 2 baths2,209 sq. ft.
$335,000Active3 beds 2 baths2,209 sq. ft.16343 Dryberry Court, Houston, TX 77083
MLS# 39548978Listed by: PRECIOUS REALTY & MORTGAGE - New
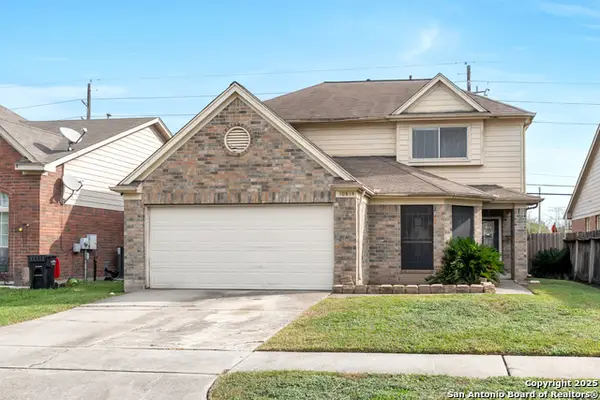 $249,000Active3 beds 2 baths2,424 sq. ft.
$249,000Active3 beds 2 baths2,424 sq. ft.10814 O Mally, Houston, TX 77067
MLS# 1924956Listed by: NB ELITE REALTY - New
 $359,999Active3 beds 3 baths2,333 sq. ft.
$359,999Active3 beds 3 baths2,333 sq. ft.9026 Scott Street, Houston, TX 77051
MLS# 10723956Listed by: HOUSE HUNTER HOUSTON, INC
