3010 Cedar Woods Place, Houston, TX 77068
Local realty services provided by:Better Homes and Gardens Real Estate Hometown
Listed by: catina anderson
Office: united real estate
MLS#:40285490
Source:HARMLS
Price summary
- Price:$659,999
- Price per sq. ft.:$115.55
- Monthly HOA dues:$125
About this home
Elegance&Comfort. Seamlessly to create a home that feels like a private sanctuary. From the grand foyer to the open living areas, every space invites connection&calm. The chef’s kitchen is perfect for Sunday
brunches or festive dinner parties. Backyard-with its resort style#pool is where memories are made. Set within #NorthgateForest’s prestigious #GolfCourseCommunity PhaseI. Where you have the option to opt in&enjoy all the amenities. This home is more than a place to live it’s a place to belong. Elegant,warm,& inviting. Your next chapter begins here. Featuring#DoubleGasBurningFireplace in living room& 1inPrimaryBDRM,#6Bedrooms 3 include its personal #Full bath. PrimaryBDRM and Ensuite with separate vanities&toilet down hallway#SplitPlan from other BDRM and Living space. 1 Extra BDRM downstairs near #GuestQuarters.G Q inside home up backstairs 2BDRM share a Jack& Jill Bath with closed off Vanity. 1BDRM up stairs with full bathroom and vanity.2 #Courtyards&#gameroom&#tile roof
Contact an agent
Home facts
- Year built:1984
- Listing ID #:40285490
- Updated:January 09, 2026 at 01:20 PM
Rooms and interior
- Bedrooms:6
- Total bathrooms:6
- Full bathrooms:5
- Half bathrooms:1
- Living area:5,712 sq. ft.
Heating and cooling
- Cooling:Central Air, Electric
- Heating:Central, Electric
Structure and exterior
- Roof:Tile
- Year built:1984
- Building area:5,712 sq. ft.
- Lot area:0.43 Acres
Schools
- High school:WESTFIELD HIGH SCHOOL
- Middle school:EDWIN M WELLS MIDDLE SCHOOL
- Elementary school:PAT REYNOLDS ELEMENTARY SCHOOL
Utilities
- Sewer:Public Sewer
Finances and disclosures
- Price:$659,999
- Price per sq. ft.:$115.55
- Tax amount:$12,326 (2025)
New listings near 3010 Cedar Woods Place
- New
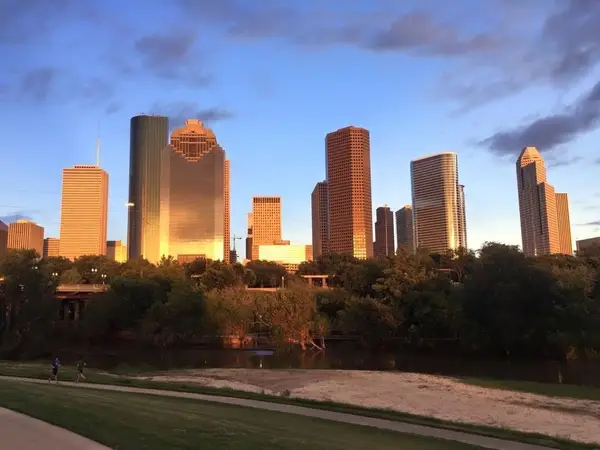 $290,000Active2 beds 1 baths1,420 sq. ft.
$290,000Active2 beds 1 baths1,420 sq. ft.3311 Bremond Street, Houston, TX 77004
MLS# 21144716Listed by: LMH REALTY GROUP - New
 $60,000Active6 beds 4 baths2,058 sq. ft.
$60,000Active6 beds 4 baths2,058 sq. ft.2705 & 2707 S Fox Street, Houston, TX 77003
MLS# 21149203Listed by: LMH REALTY GROUP - New
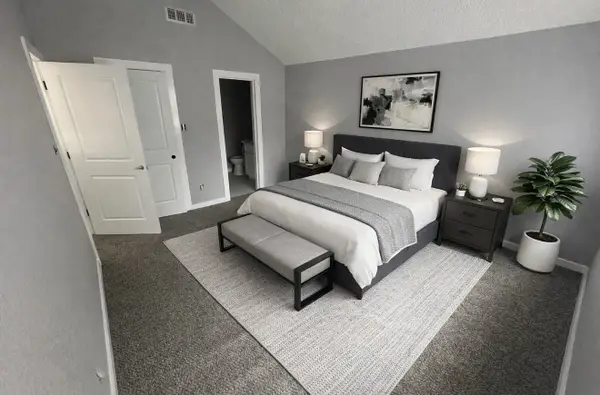 $238,500Active3 beds 2 baths1,047 sq. ft.
$238,500Active3 beds 2 baths1,047 sq. ft.11551 Gullwood Drive, Houston, TX 77089
MLS# 16717216Listed by: EXCLUSIVE REALTY GROUP LLC - New
 $499,000Active3 beds 4 baths2,351 sq. ft.
$499,000Active3 beds 4 baths2,351 sq. ft.4314 Gibson Street #A, Houston, TX 77007
MLS# 21243921Listed by: KELLER WILLIAMS SIGNATURE - New
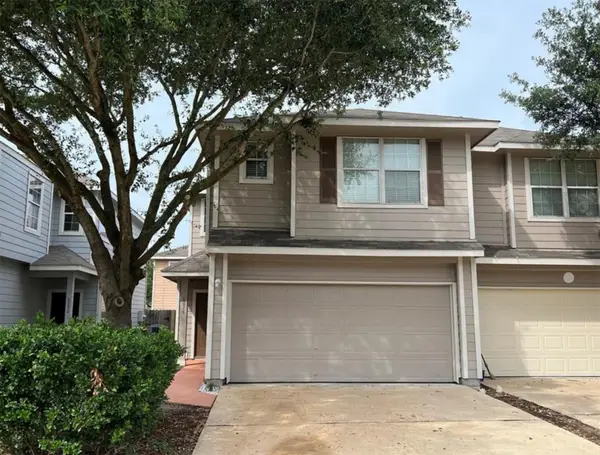 $207,000Active3 beds 3 baths1,680 sq. ft.
$207,000Active3 beds 3 baths1,680 sq. ft.6026 Yorkglen Manor Lane, Houston, TX 77084
MLS# 27495949Listed by: REAL BROKER, LLC - New
 $485,000Active4 beds 3 baths2,300 sq. ft.
$485,000Active4 beds 3 baths2,300 sq. ft.3615 Rosedale Street, Houston, TX 77004
MLS# 32399958Listed by: JANE BYRD PROPERTIES INTERNATIONAL LLC - New
 $152,500Active1 beds 2 baths858 sq. ft.
$152,500Active1 beds 2 baths858 sq. ft.9200 Westheimer Road #1302, Houston, TX 77063
MLS# 40598962Listed by: RE/MAX FINE PROPERTIES - New
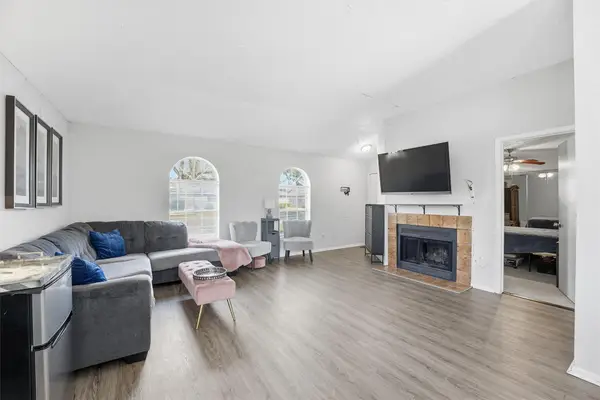 $175,000Active3 beds 2 baths1,036 sq. ft.
$175,000Active3 beds 2 baths1,036 sq. ft.3735 Meadow Place Drive, Houston, TX 77082
MLS# 6541907Listed by: DOUGLAS ELLIMAN REAL ESTATE - New
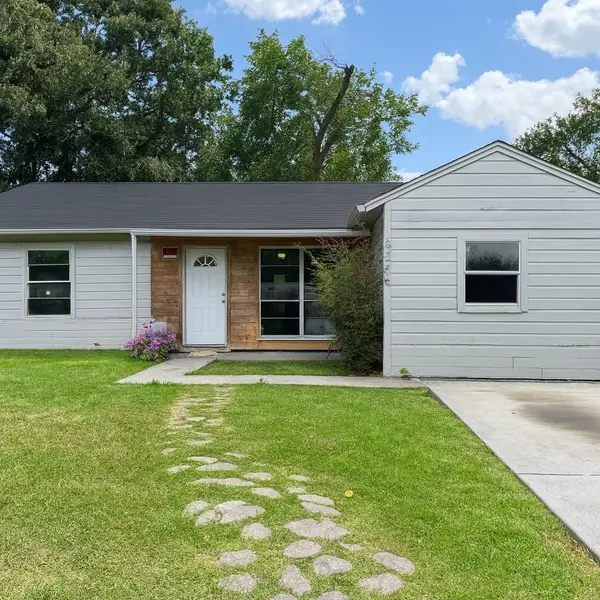 $145,000Active3 beds 1 baths1,015 sq. ft.
$145,000Active3 beds 1 baths1,015 sq. ft.5254 Perry Street, Houston, TX 77021
MLS# 71164962Listed by: COMPASS RE TEXAS, LLC - MEMORIAL - Open Sun, 2 to 4pmNew
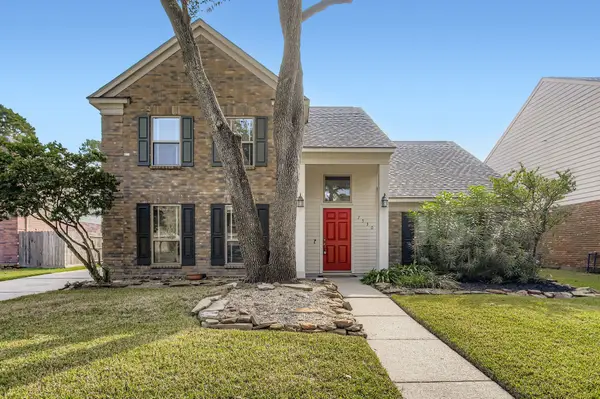 $325,000Active4 beds 3 baths2,272 sq. ft.
$325,000Active4 beds 3 baths2,272 sq. ft.7530 Dogwood Falls Road, Houston, TX 77095
MLS# 7232551Listed by: ORCHARD BROKERAGE
