3011 Deal Street, Houston, TX 77025
Local realty services provided by:Better Homes and Gardens Real Estate Hometown
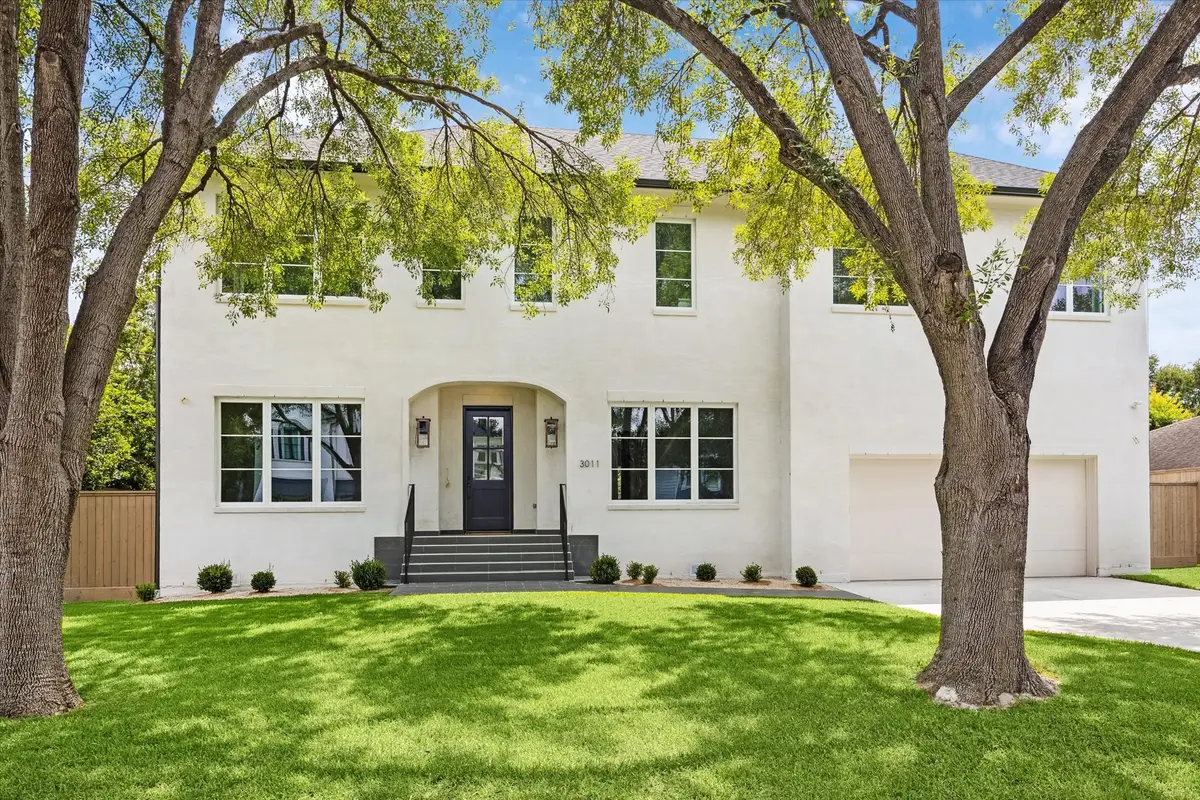
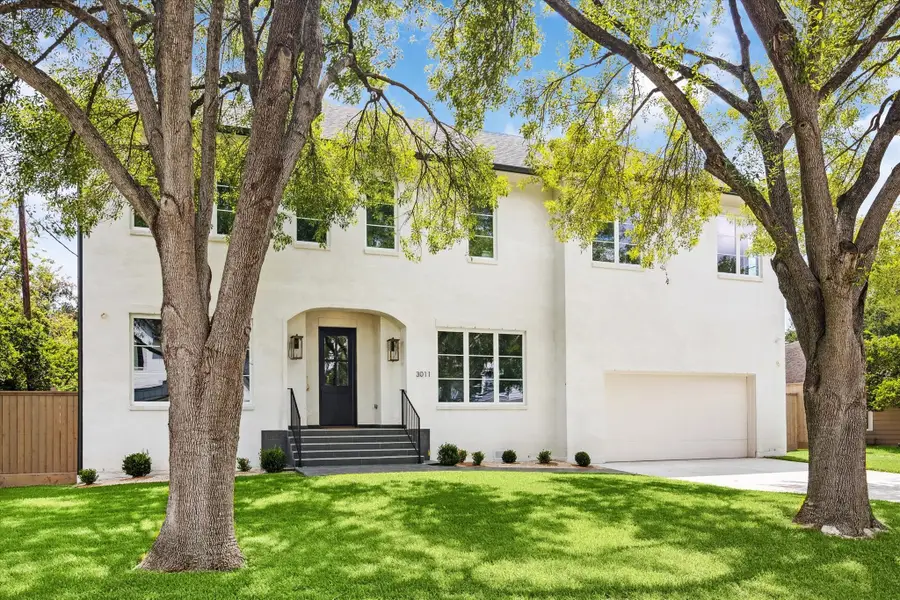
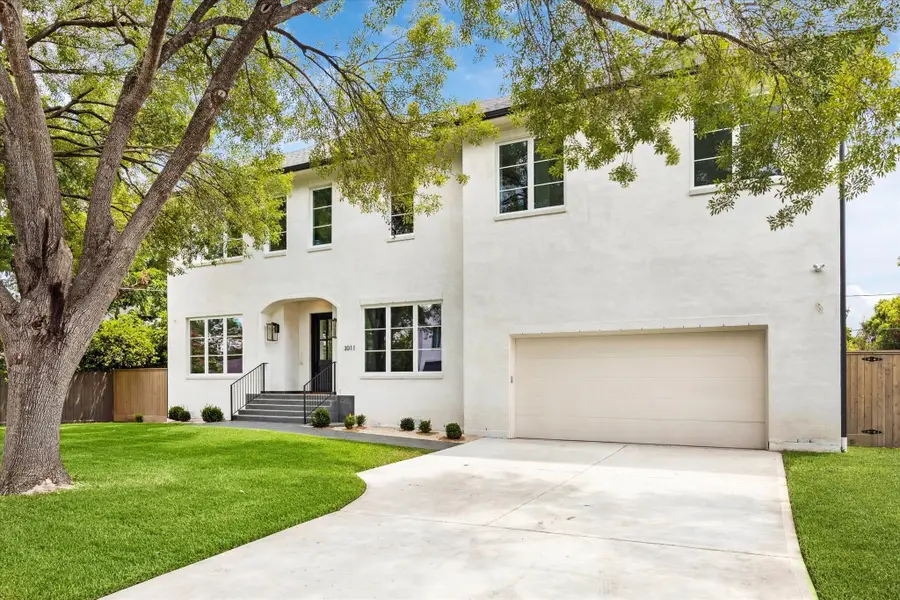
3011 Deal Street,Houston, TX 77025
$1,899,000
- 4 Beds
- 5 Baths
- 4,800 sq. ft.
- Single family
- Active
Listed by:sophia smith
Office:stacy a. smith
MLS#:31601616
Source:HARMLS
Price summary
- Price:$1,899,000
- Price per sq. ft.:$395.63
About this home
Stunning new construction on a beautiful lot A true gem completed August by Welch Builders/custom DZN home. Gourmet kitchen: Wolf range, sub-zero, walk-in pantry, office nook w/ windows. Add'l 1st floor: bar, butler pantry, lg dining & family rm, study, bkft area, elevator planned, mudroom & huge fantastic outdoor loggia w/grill for dining al fresco. 2nd floor: beautiful primary overlooks mature trees w/incredible bath suite & closet, spacious secondary bedrms walk-in closets private baths, lg laundry rm. Fantastic floor plan w/ hardwoods & beautiful windows offering natural light throughout. Nice size yard for pool. Inside 610 loop, right off Buffalo Speedway makes this location ideal to easily get to the Galleria & downtown & w/in 10 minutes or less to the Medical Ctr, Rice Univ, Upper Kirby, St Johns School, EHS, Bellaire High. 2nd Fl large game room & ample storage closets An absolute must see!
Contact an agent
Home facts
- Year built:2025
- Listing Id #:31601616
- Updated:August 19, 2025 at 08:06 PM
Rooms and interior
- Bedrooms:4
- Total bathrooms:5
- Full bathrooms:4
- Half bathrooms:1
- Living area:4,800 sq. ft.
Heating and cooling
- Cooling:Central Air, Electric, Gas
- Heating:Central, Electric, Gas
Structure and exterior
- Roof:Built Up, Composition
- Year built:2025
- Building area:4,800 sq. ft.
- Lot area:0.22 Acres
Schools
- High school:BELLAIRE HIGH SCHOOL
- Middle school:PERSHING MIDDLE SCHOOL
- Elementary school:LONGFELLOW ELEMENTARY SCHOOL (HOUSTON)
Utilities
- Sewer:Public Sewer
Finances and disclosures
- Price:$1,899,000
- Price per sq. ft.:$395.63
- Tax amount:$6,658 (2023)
New listings near 3011 Deal Street
- New
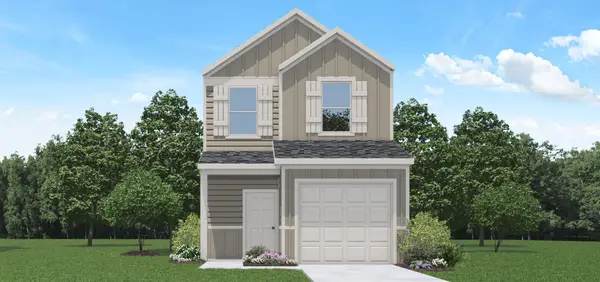 $233,990Active2 beds 3 baths1,130 sq. ft.
$233,990Active2 beds 3 baths1,130 sq. ft.914 Moon Drop Lane, Houston, TX 77909
MLS# 23829950Listed by: D.R. HORTON HOMES - New
 $149,900Active3 beds 1 baths1,020 sq. ft.
$149,900Active3 beds 1 baths1,020 sq. ft.11707 Segrest Drive, Houston, TX 77047
MLS# 35213381Listed by: LPT REALTY, LLC - New
 $175,000Active3 beds 3 baths1,560 sq. ft.
$175,000Active3 beds 3 baths1,560 sq. ft.1257 E Witte Road #16, Houston, TX 77055
MLS# 36416449Listed by: HALONA REALTY - New
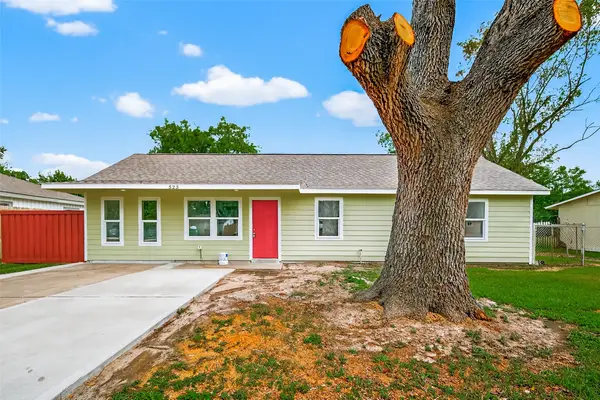 $255,000Active4 beds 2 baths1,600 sq. ft.
$255,000Active4 beds 2 baths1,600 sq. ft.523 Betty Sue Lane, Houston, TX 77047
MLS# 44479003Listed by: KELLER WILLIAMS SUMMIT - New
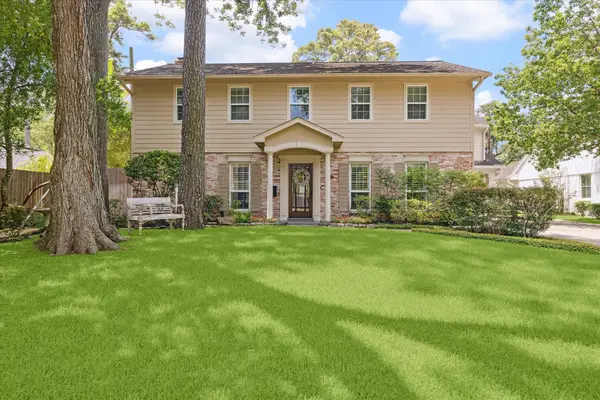 $1,621,250Active5 beds 4 baths3,668 sq. ft.
$1,621,250Active5 beds 4 baths3,668 sq. ft.13154 Barryknoll Ln, Houston, TX 77079
MLS# 52476261Listed by: HOMESMART - New
 $389,990Active3 beds 3 baths1,894 sq. ft.
$389,990Active3 beds 3 baths1,894 sq. ft.117B E 43rd Street, Houston, TX 77018
MLS# 54514493Listed by: BRIGHTLAND HOMES BROKERAGE - New
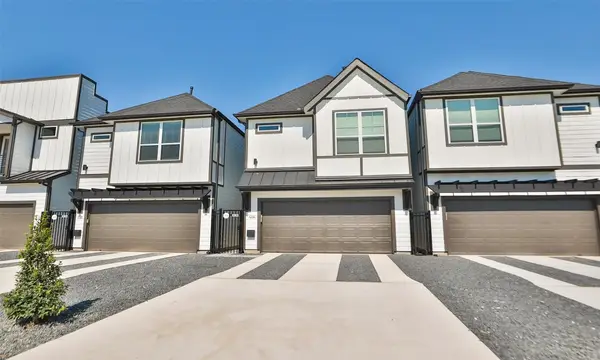 $349,990Active3 beds 3 baths1,791 sq. ft.
$349,990Active3 beds 3 baths1,791 sq. ft.121A E 43rd Street, Houston, TX 77018
MLS# 55907411Listed by: BRIGHTLAND HOMES BROKERAGE - New
 $333,900Active3 beds 2 baths1,545 sq. ft.
$333,900Active3 beds 2 baths1,545 sq. ft.9539 Beverlyhill Street, Houston, TX 77063
MLS# 58472567Listed by: REALHOME SERVICES & SOLUTIONS - New
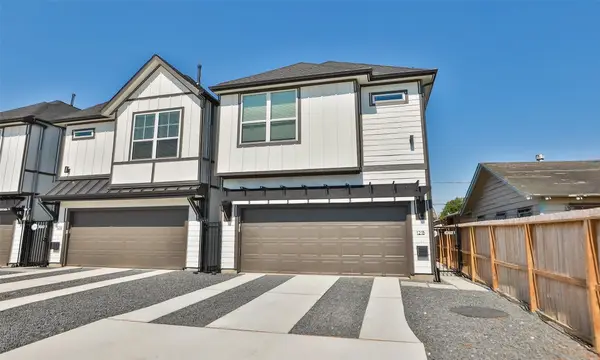 $349,990Active3 beds 3 baths1,796 sq. ft.
$349,990Active3 beds 3 baths1,796 sq. ft.121B E 43rd Street, Houston, TX 77018
MLS# 61242761Listed by: BRIGHTLAND HOMES BROKERAGE - New
 $380,000Active3 beds 2 baths1,896 sq. ft.
$380,000Active3 beds 2 baths1,896 sq. ft.5510 Braesvalley Drive, Houston, TX 77096
MLS# 77093736Listed by: CENTURY 21 OLYMPIAN AREA SPECIALISTS
