3018 Natchez Hill Trail, Houston, TX 77084
Local realty services provided by:Better Homes and Gardens Real Estate Gary Greene
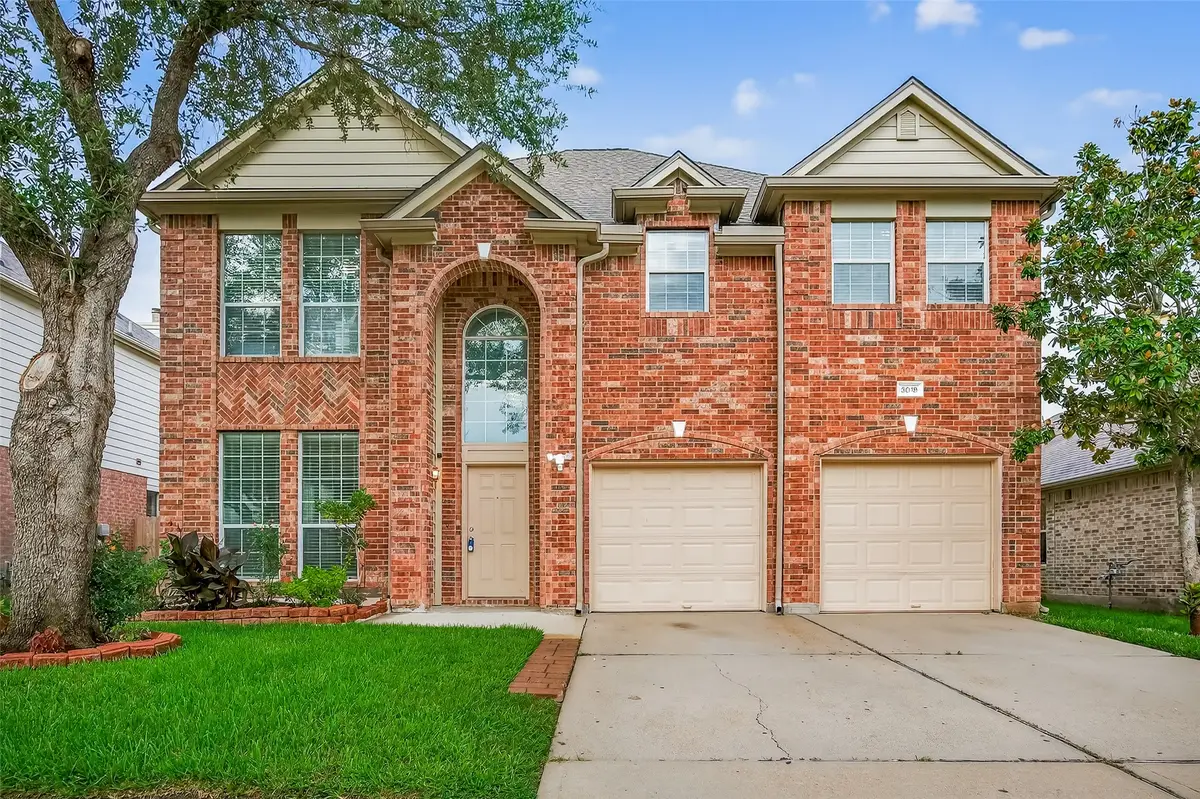
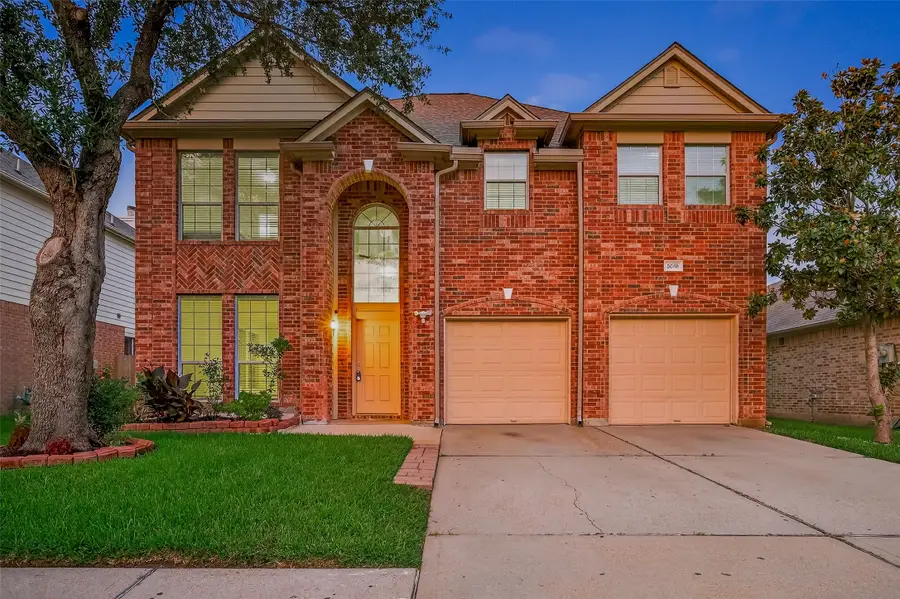
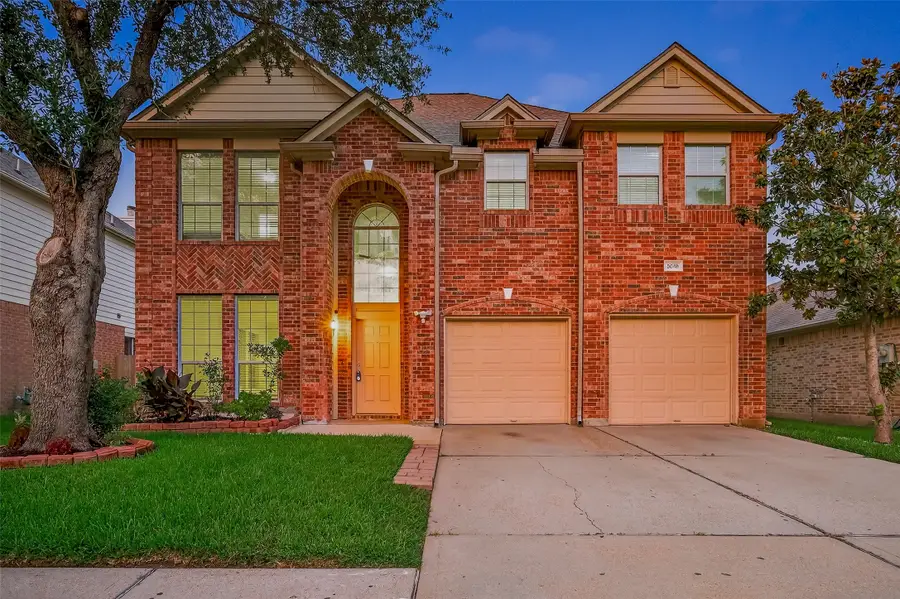
3018 Natchez Hill Trail,Houston, TX 77084
$440,000
- 7 Beds
- 5 Baths
- 3,894 sq. ft.
- Single family
- Active
Listed by:pinky pirani
Office:keller williams realty southwest
MLS#:78338749
Source:HARMLS
Price summary
- Price:$440,000
- Price per sq. ft.:$112.99
- Monthly HOA dues:$53.58
About this home
Welcome to this stunning and well-maintained two-story home in the heart of Houston, offering an impressive 7 bedrooms & 5 baths, perfect for large or multi-generational families. This spacious home features 2 bedrooms downs, grand high-ceiling entry that leads into a versatile flex room. The chef’s dream kitchen opens seamlessly to the casual dining area. Large family room with a charming fireplace, all complemented by upgraded tile flooring throughout the first floor. Upstairs, you’ll find 5 additional bedrooms, including a private suite with its own bath. The home boasts a new roof with a 24-year warranty remaining. Full gutters around, washer, dryer, and refrigerator included. Conveniently located just 7 minutes from I-10, and within 2.5 miles of H-E-B, Walmart, Home Depot, & a wide selection of restaurants & shopping options. This home offers the perfect blend of space, upgrades, and prime location. A massive home this size at this price is a RARE FIND. It won't last long!
Contact an agent
Home facts
- Year built:2004
- Listing Id #:78338749
- Updated:August 18, 2025 at 11:38 AM
Rooms and interior
- Bedrooms:7
- Total bathrooms:5
- Full bathrooms:5
- Living area:3,894 sq. ft.
Heating and cooling
- Cooling:Central Air, Electric
- Heating:Central, Gas
Structure and exterior
- Roof:Composition
- Year built:2004
- Building area:3,894 sq. ft.
- Lot area:0.13 Acres
Schools
- High school:MAYDE CREEK HIGH SCHOOL
- Middle school:MAYDE CREEK JUNIOR HIGH SCHOOL
- Elementary school:STEPHENS ELEMENTARY SCHOOL (KATY)
Utilities
- Sewer:Public Sewer
Finances and disclosures
- Price:$440,000
- Price per sq. ft.:$112.99
- Tax amount:$8,255 (2024)
New listings near 3018 Natchez Hill Trail
- New
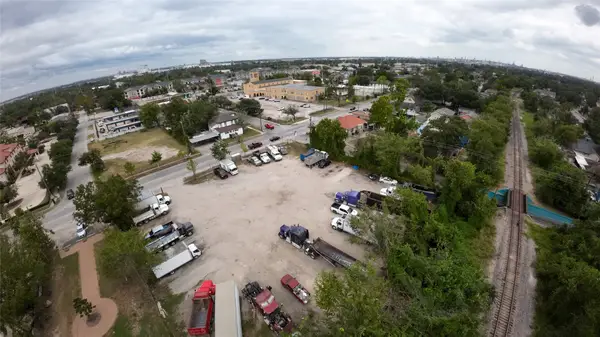 $899,000Active0 Acres
$899,000Active0 Acres7206 Capitol St, Houston, TX 77011
MLS# 24598739Listed by: REALTY WORLD HOMES & ESTATES - New
 $570,000Active3 beds 4 baths2,035 sq. ft.
$570,000Active3 beds 4 baths2,035 sq. ft.4211 Crawford Street, Houston, TX 77004
MLS# 34412525Listed by: HOMESMART - New
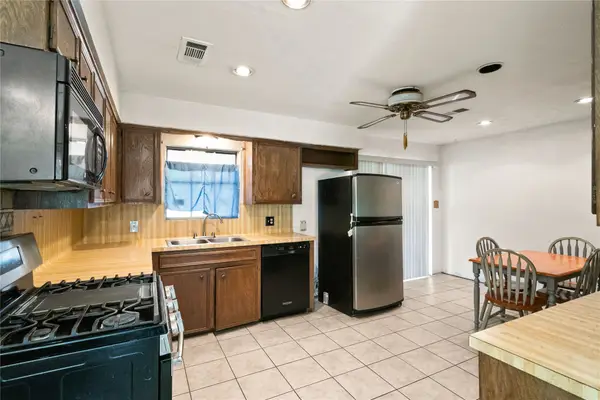 $199,900Active3 beds 2 baths1,300 sq. ft.
$199,900Active3 beds 2 baths1,300 sq. ft.522 Rainy River Drive, Houston, TX 77037
MLS# 53333519Listed by: JLA REALTY - New
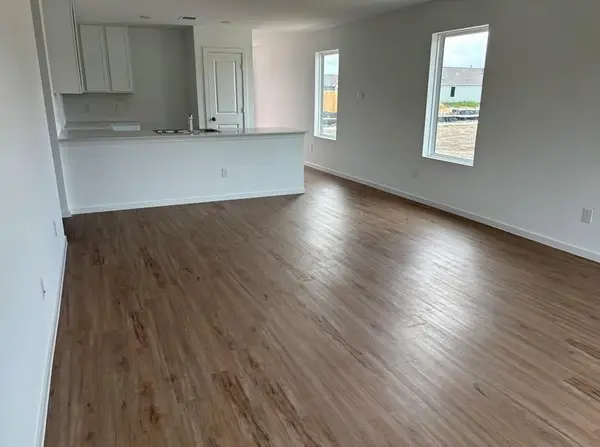 $235,140Active3 beds 2 baths1,266 sq. ft.
$235,140Active3 beds 2 baths1,266 sq. ft.2623 Lantana Spring Road, Houston, TX 77038
MLS# 61692114Listed by: LENNAR HOMES VILLAGE BUILDERS, LLC - New
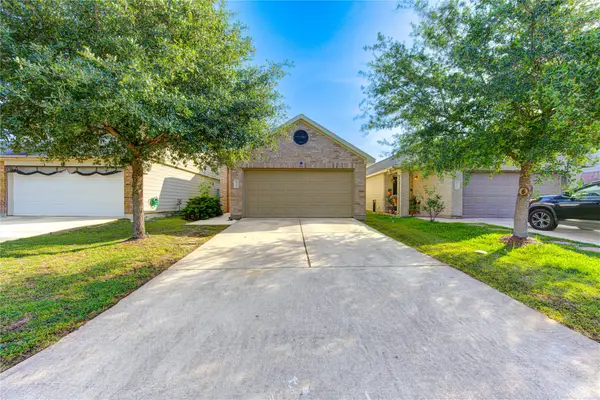 $210,000Active3 beds 3 baths1,720 sq. ft.
$210,000Active3 beds 3 baths1,720 sq. ft.15531 Kiplands Bend Drive, Houston, TX 77014
MLS# 93891041Listed by: GLAD REALTY LLC - New
 $189,900Active3 beds 2 baths1,485 sq. ft.
$189,900Active3 beds 2 baths1,485 sq. ft.12127 Palmton Street, Houston, TX 77034
MLS# 12210957Listed by: KAREN DAVIS PROPERTIES - New
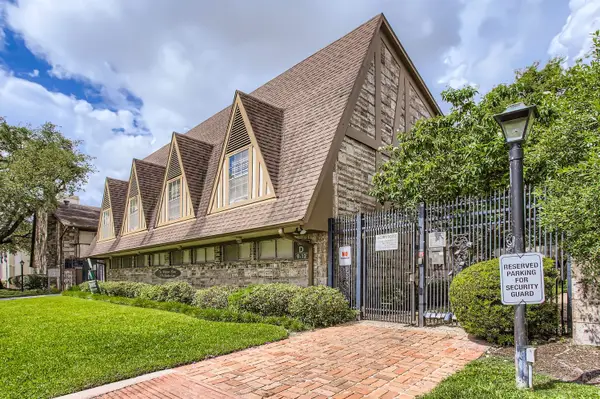 $134,900Active2 beds 2 baths1,329 sq. ft.
$134,900Active2 beds 2 baths1,329 sq. ft.2574 Marilee Lane #1, Houston, TX 77057
MLS# 12646031Listed by: RODNEY JACKSON REALTY GROUP, LLC - New
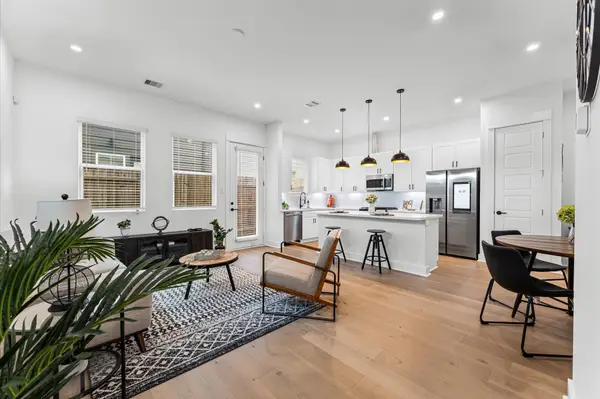 $349,900Active3 beds 3 baths1,550 sq. ft.
$349,900Active3 beds 3 baths1,550 sq. ft.412 Neyland Street #G, Houston, TX 77022
MLS# 15760933Listed by: CITIQUEST PROPERTIES - New
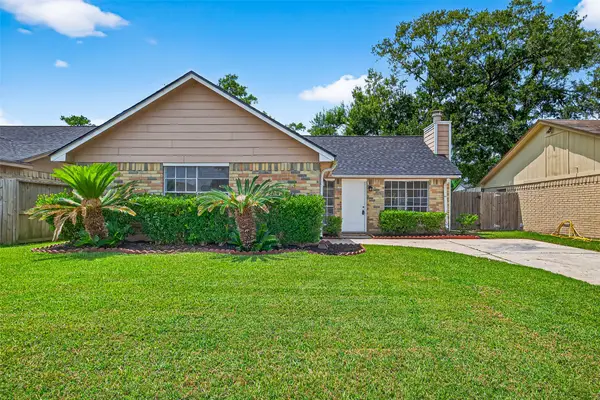 $156,000Active2 beds 2 baths891 sq. ft.
$156,000Active2 beds 2 baths891 sq. ft.12307 Kings Chase Drive, Houston, TX 77044
MLS# 36413942Listed by: KELLER WILLIAMS HOUSTON CENTRAL - Open Sat, 11am to 4pmNew
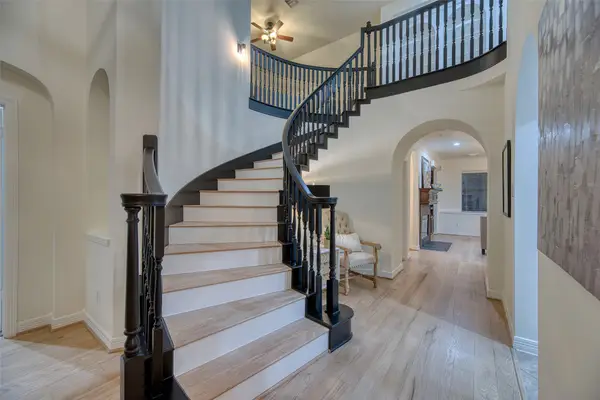 $750,000Active4 beds 4 baths3,287 sq. ft.
$750,000Active4 beds 4 baths3,287 sq. ft.911 Chisel Point Drive, Houston, TX 77094
MLS# 36988040Listed by: KELLER WILLIAMS PREMIER REALTY
