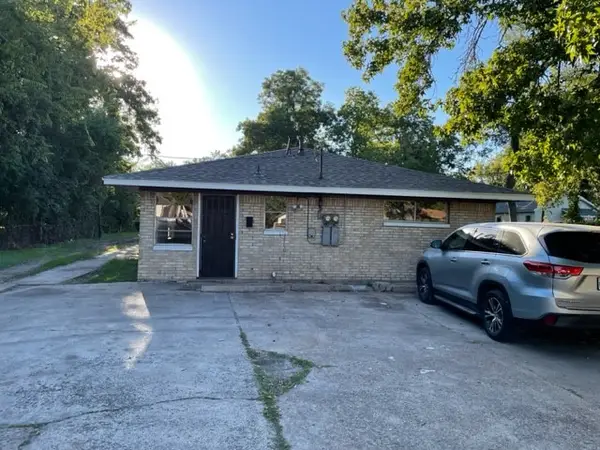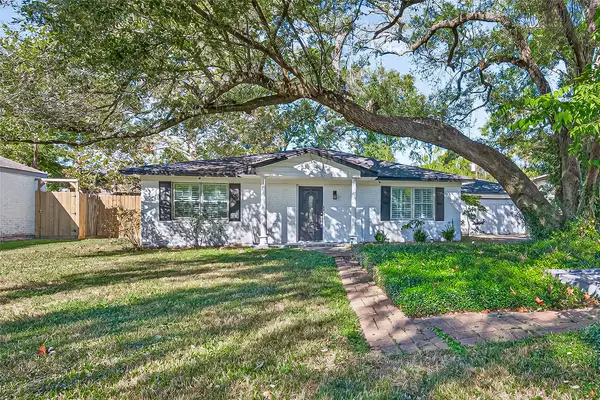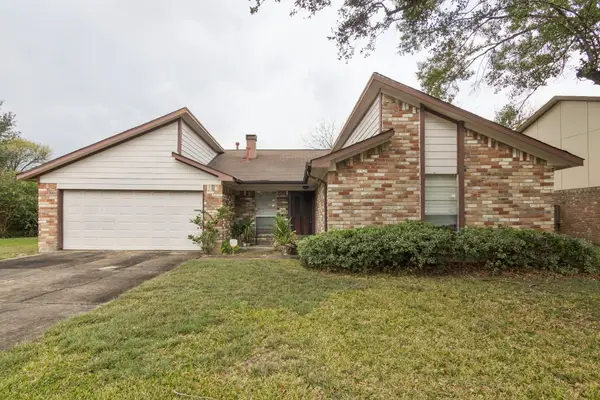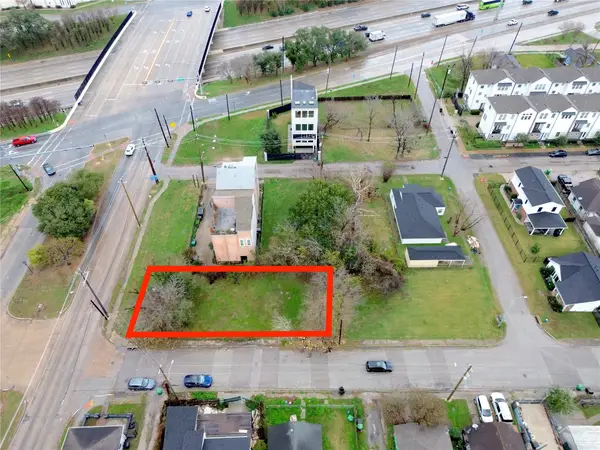3019 Durban Drive, Houston, TX 77043
Local realty services provided by:Better Homes and Gardens Real Estate Gary Greene
Listed by: joey mbu
Office: coldwell banker realty - heights
MLS#:85070895
Source:HARMLS
Price summary
- Price:$449,990
- Price per sq. ft.:$182.4
- Monthly HOA dues:$25.42
About this home
Welcome to 3019 Durban Drive. Tucked into the tree-lined streets of Spring Shadows, where neighbors stay for years and families find room to grow. This updated single-story home delivers both space and flexibility with nearly 2,500 sq ft, a mother in law suite, and an oversized bonus room can adapt to your lifestyle (game room, home office, or play area). The spacious living room opens directly to the kitchen and breakfast nook, creating a central hub for daily life. The kitchen features refinished cabinetry and generous counter space, perfect for weekday meals or weekend entertaining. On one side of the home, the primary suite and two guest rooms offer privacy and comfort. On the other, a rare fourth bedroom with its own exterior entrance makes a perfect in-law suite, home office, or rental opportunity. Step outside to a shaded backyard with a large patio under a mature tree. Minutes from major freeways, top Spring Branch schools, and dining in Memorial City or the Energy Corridor.
Contact an agent
Home facts
- Year built:1977
- Listing ID #:85070895
- Updated:January 09, 2026 at 01:20 PM
Rooms and interior
- Bedrooms:4
- Total bathrooms:3
- Full bathrooms:3
- Living area:2,467 sq. ft.
Heating and cooling
- Cooling:Central Air, Electric
- Heating:Central, Gas
Structure and exterior
- Roof:Composition
- Year built:1977
- Building area:2,467 sq. ft.
- Lot area:0.2 Acres
Schools
- High school:SPRING WOODS HIGH SCHOOL
- Middle school:SPRING OAKS MIDDLE SCHOOL
- Elementary school:TERRACE ELEMENTARY SCHOOL
Utilities
- Sewer:Public Sewer
Finances and disclosures
- Price:$449,990
- Price per sq. ft.:$182.4
- Tax amount:$8,495 (2023)
New listings near 3019 Durban Drive
- New
 $175,000Active0.11 Acres
$175,000Active0.11 Acres3222 Tuam Street, Houston, TX 77004
MLS# 21820659Listed by: THE SEARS GROUP - New
 $279,900Active4 beds 3 baths2,282 sq. ft.
$279,900Active4 beds 3 baths2,282 sq. ft.943 Steel Blue Drive, Houston, TX 77073
MLS# 23952050Listed by: TEXAS SIGNATURE REALTY - New
 $450,000Active3 beds 4 baths2,291 sq. ft.
$450,000Active3 beds 4 baths2,291 sq. ft.12265 Oxford Crescent Circle, Houston, TX 77082
MLS# 38105811Listed by: MIH REALTY, LLC - New
 $550,000Active10 beds 5 baths3,669 sq. ft.
$550,000Active10 beds 5 baths3,669 sq. ft.5603 Pickfair Street, Houston, TX 77026
MLS# 44742381Listed by: EXP REALTY LLC - New
 $99,900Active2 beds 1 baths1,206 sq. ft.
$99,900Active2 beds 1 baths1,206 sq. ft.13307 Joliet Street, Houston, TX 77015
MLS# 8296136Listed by: ONE2THREE REALTY - New
 $529,900Active2 beds 2 baths1,554 sq. ft.
$529,900Active2 beds 2 baths1,554 sq. ft.9102 N Allegro Street, Houston, TX 77080
MLS# 12604960Listed by: BERKSHIRE HATHAWAY HOMESERVICES PREMIER PROPERTIES - New
 $215,000Active3 beds 2 baths1,583 sq. ft.
$215,000Active3 beds 2 baths1,583 sq. ft.3742 Royal Manor Drive, Houston, TX 77082
MLS# 16315450Listed by: TEXAS PREMIER REALTY - New
 $410,000Active3 beds 3 baths1,830 sq. ft.
$410,000Active3 beds 3 baths1,830 sq. ft.5314 Suez Street, Houston, TX 77020
MLS# 29227217Listed by: EXP REALTY LLC - New
 $158,000Active0.11 Acres
$158,000Active0.11 Acres4411 & 4407 Sharon Street, Houston, TX 77020
MLS# 29925878Listed by: ZAFIRO REAL ESTATE GROUP - New
 $429,666Active4 beds 3 baths1,990 sq. ft.
$429,666Active4 beds 3 baths1,990 sq. ft.6702 Metro Blvd #2, Houston, TX 77083
MLS# 39385099Listed by: GREATLAND LIVING
