3019 Wichita Street, Houston, TX 77004
Local realty services provided by:Better Homes and Gardens Real Estate Gary Greene
3019 Wichita Street,Houston, TX 77004
$585,000
- 5 Beds
- 4 Baths
- 2,235 sq. ft.
- Single family
- Active
Listed by:james poindexter
Office:braden real estate group
MLS#:28523018
Source:HARMLS
Price summary
- Price:$585,000
- Price per sq. ft.:$261.74
About this home
Motivated Seller. Turnkey renovation with a brand-new garage apartment—two homes, one address in the University Area. Step into the 2025 fully remodeled main house where open-concept living connects the kitchen, dining, and living areas. The kitchen features updated cabinetry, counters, fixtures, and full appliances. A thoughtful 3-bed / 2-bath plan includes a serene ensuite primary plus two well-sized secondary bedrooms.
Out back, the new-construction (2025) garage apartment adds flexibility with 2 bedrooms / 1.5 baths, a welcoming high-ceiling entry, a full kitchen, private entrance, and a one-car garage below—ideal for rental income, a guest suite, or a dedicated workspace.
This property has so much to offer and is moments to UH, TSU, the Museum District, the Med Center, Downtown, and major freeways. In total this listing features: 5 bedrooms / 3.5 baths across both dwellings; approx. 2,235 SF livable space on a 5,250 SF lot. Come visit your new home today.
Contact an agent
Home facts
- Year built:1950
- Listing ID #:28523018
- Updated:September 13, 2025 at 03:09 AM
Rooms and interior
- Bedrooms:5
- Total bathrooms:4
- Full bathrooms:3
- Half bathrooms:1
- Living area:2,235 sq. ft.
Heating and cooling
- Cooling:Central Air, Electric, Gas
- Heating:Central, Electric, Gas
Structure and exterior
- Roof:Composition
- Year built:1950
- Building area:2,235 sq. ft.
- Lot area:0.12 Acres
Schools
- High school:YATES HIGH SCHOOL
- Middle school:CULLEN MIDDLE SCHOOL (HOUSTON)
- Elementary school:LOCKHART ELEMENTARY SCHOOL
Utilities
- Sewer:Public Sewer
Finances and disclosures
- Price:$585,000
- Price per sq. ft.:$261.74
- Tax amount:$5,125 (2024)
New listings near 3019 Wichita Street
- New
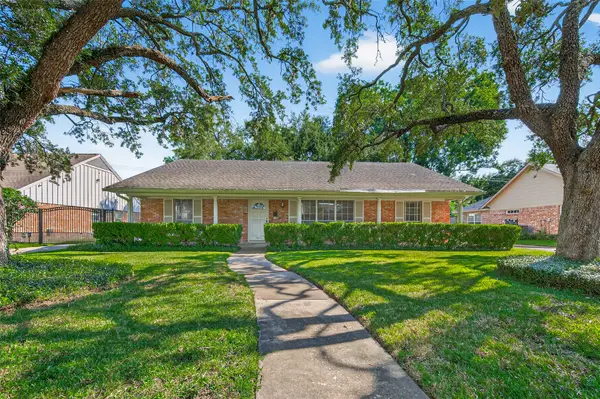 $525,000Active3 beds 2 baths1,830 sq. ft.
$525,000Active3 beds 2 baths1,830 sq. ft.7811 Meadow Lake Lane, Houston, TX 77063
MLS# 30252955Listed by: KELLER WILLIAMS REALTY METROPOLITAN - New
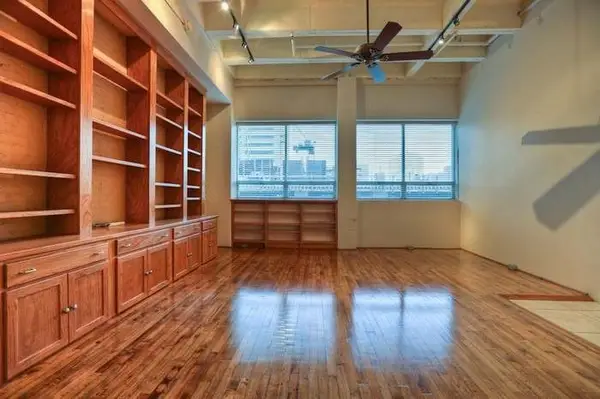 $279,000Active2 beds 1 baths1,207 sq. ft.
$279,000Active2 beds 1 baths1,207 sq. ft.705 Main Street #315, Houston, TX 77002
MLS# 499556Listed by: HEART AND HOME REALTY GROUP, LLC - New
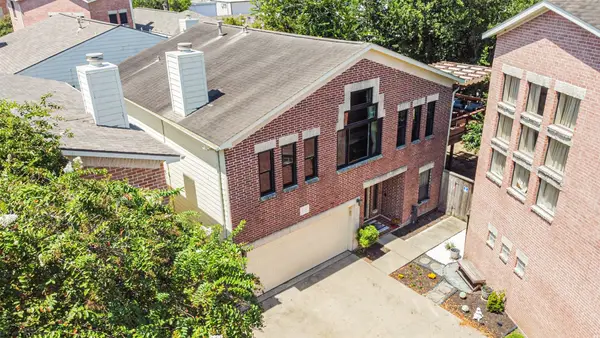 $359,777Active3 beds 3 baths2,208 sq. ft.
$359,777Active3 beds 3 baths2,208 sq. ft.9704 Riddlewood Lane, Houston, TX 77025
MLS# 32148772Listed by: TEXAS FLAT FEE, REALTORS - New
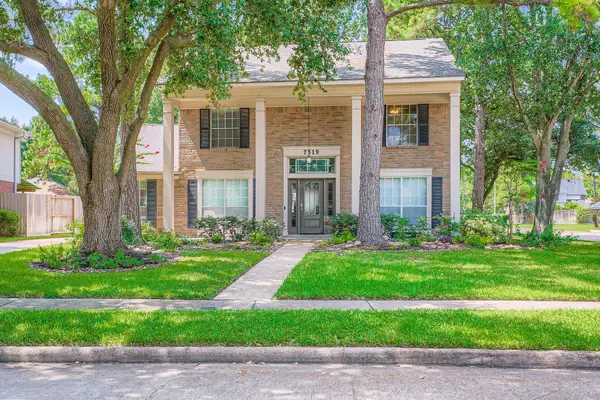 $315,000Active4 beds 3 baths2,496 sq. ft.
$315,000Active4 beds 3 baths2,496 sq. ft.7519 Sunlight Lane, Houston, TX 77095
MLS# 34916850Listed by: ORCHARD BROKERAGE - Open Sun, 1 to 3pmNew
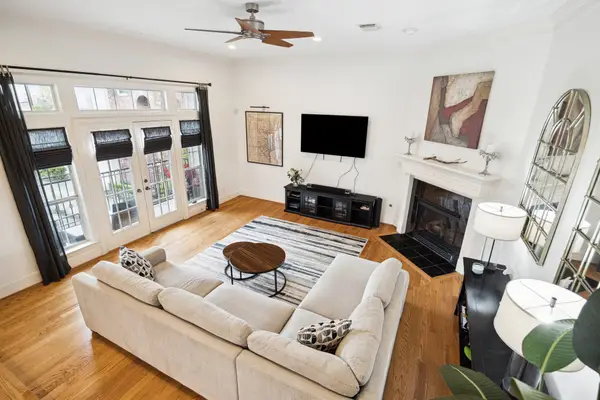 $549,000Active2 beds 3 baths2,563 sq. ft.
$549,000Active2 beds 3 baths2,563 sq. ft.1004 Stanford Street #A, Houston, TX 77019
MLS# 71639738Listed by: COMPASS RE TEXAS, LLC - HOUSTON - New
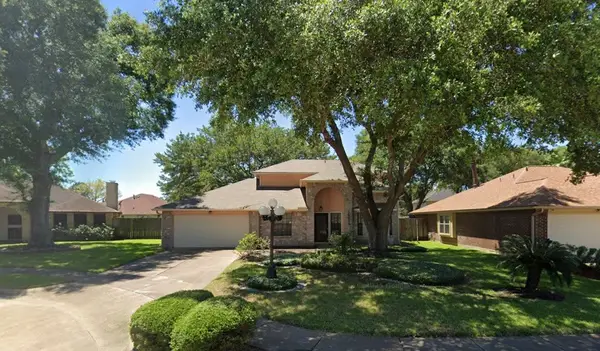 $219,000Active3 beds 3 baths2,101 sq. ft.
$219,000Active3 beds 3 baths2,101 sq. ft.14418 Lone Willow Court, Houston, TX 77489
MLS# 77991017Listed by: LEVITATE REAL ESTATE - New
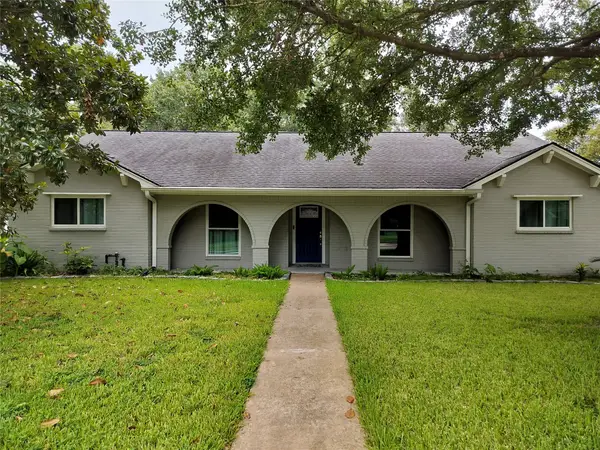 $303,000Active3 beds 2 baths1,859 sq. ft.
$303,000Active3 beds 2 baths1,859 sq. ft.13015 Advance Dr, Houston, TX 77065
MLS# 94067021Listed by: C.R.REALTY  $115,000Active3 beds 2 baths1,274 sq. ft.
$115,000Active3 beds 2 baths1,274 sq. ft.8523 Hearth Dr #35, Houston, TX 77054
MLS# 79803555Listed by: VIVE REALTY LLC- New
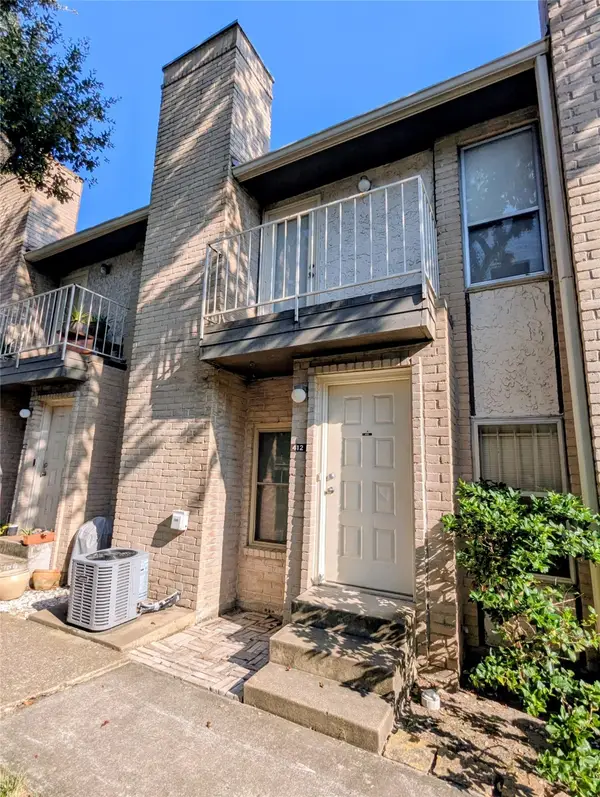 $125,000Active1 beds 2 baths896 sq. ft.
$125,000Active1 beds 2 baths896 sq. ft.2011 Spenwick Drive #412, Houston, TX 77055
MLS# 41175569Listed by: REALM REAL ESTATE PROFESSIONALS - WEST HOUSTON - New
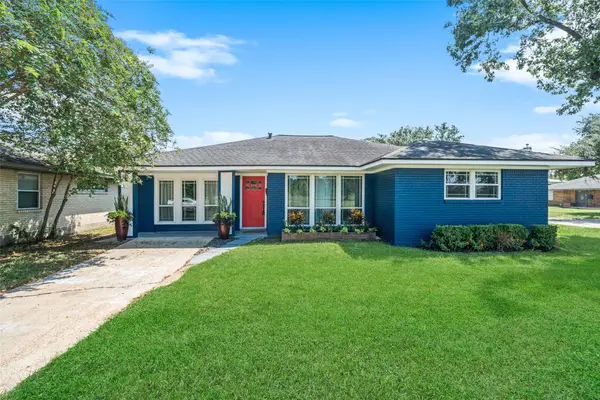 $449,000Active3 beds 1 baths1,468 sq. ft.
$449,000Active3 beds 1 baths1,468 sq. ft.4254 T C Jester Boulevard, Houston, TX 77018
MLS# 4124995Listed by: COMPASS RE TEXAS, LLC - THE HEIGHTS
