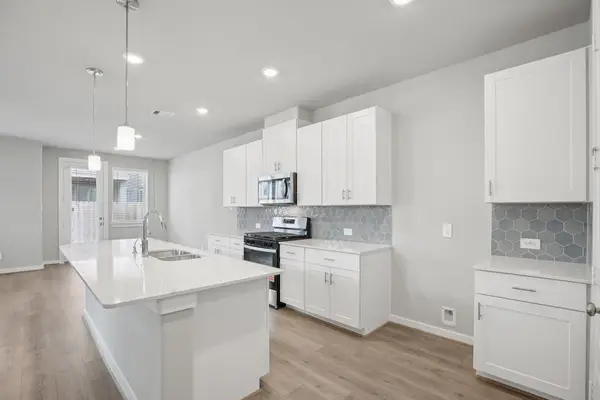3022 Triway Lane, Houston, TX 77043
Local realty services provided by:Better Homes and Gardens Real Estate Hometown
Listed by:tracy gremillion
Office:keller williams signature
MLS#:81146753
Source:HARMLS
Price summary
- Price:$550,000
- Price per sq. ft.:$237.79
- Monthly HOA dues:$28.33
About this home
FANTASTIC LOCATION in the highly desirable Spring Branch area, currently experiencing revitalization!
Huge open floor plan is perfect for entertaining! Hard to find - NO CARPET in the house! You'll find tons of storage in the spacious kitchen, complete w/a large island for extra seating, showcasing a beautiful copper tile inlay. This chef's kitchen is a dream, w/ TWO sinks, TWO dishwashers, stainless steel appliances, & a wine fridge. Cozy up to the electric fireplace & enjoy the beautiful view of your sparkling pool from your expansive picture window. The large dining area is highlighted by a stunning round chandelier, setting an elegant tone. BIG TICKET ITEMS ARE DONE, including a new roof, HVAC system, & water heater, ensuring peace of mind. The luxurious primary suite features a sitting area that would be perfect for a nursery, craft area, second office, or sitting area. Outdoor living spaces by the pool offer the perfect backdrop for relaxation. Come take a look!
Contact an agent
Home facts
- Year built:1976
- Listing ID #:81146753
- Updated:September 27, 2025 at 12:13 AM
Rooms and interior
- Bedrooms:3
- Total bathrooms:2
- Full bathrooms:2
- Living area:2,313 sq. ft.
Heating and cooling
- Cooling:Central Air, Electric
- Heating:Central, Gas
Structure and exterior
- Roof:Composition
- Year built:1976
- Building area:2,313 sq. ft.
- Lot area:0.2 Acres
Schools
- High school:SPRING WOODS HIGH SCHOOL
- Middle school:SPRING OAKS MIDDLE SCHOOL
- Elementary school:TERRACE ELEMENTARY SCHOOL
Utilities
- Sewer:Public Sewer
Finances and disclosures
- Price:$550,000
- Price per sq. ft.:$237.79
- Tax amount:$11,850 (2024)
New listings near 3022 Triway Lane
- New
 $71,000Active1 beds 1 baths746 sq. ft.
$71,000Active1 beds 1 baths746 sq. ft.2627 Marilee Lane #10, Houston, TX 77057
MLS# 30818823Listed by: KSP - New
 $119,900Active3 beds 2 baths1,192 sq. ft.
$119,900Active3 beds 2 baths1,192 sq. ft.3838 Buckhurst Drive, Houston, TX 77066
MLS# 39714165Listed by: NB ELITE REALTY - New
 $587,000Active3 beds 4 baths2,670 sq. ft.
$587,000Active3 beds 4 baths2,670 sq. ft.821 Lester Street, Houston, TX 77007
MLS# 47388768Listed by: COMPASS RE TEXAS, LLC - WEST HOUSTON - New
 $404,840Active3 beds 3 baths1,703 sq. ft.
$404,840Active3 beds 3 baths1,703 sq. ft.10004 Rustic Charm Street, Houston, TX 77080
MLS# 55549918Listed by: MERITAGE HOMES REALTY - New
 $192,000Active4 beds 3 baths1,602 sq. ft.
$192,000Active4 beds 3 baths1,602 sq. ft.4710 Salina Street, Houston, TX 77026
MLS# 66434609Listed by: HAMILTON PROPERTIES - New
 $150,000Active0.34 Acres
$150,000Active0.34 Acres775 Rittenhouse Street, Houston, TX 77076
MLS# 1910960Listed by: BARLOWE DALY REALTY  $320,000Active4 beds 2 baths2,193 sq. ft.
$320,000Active4 beds 2 baths2,193 sq. ft.3427 Kings Mountain Drive, Kingwood, TX 77345
MLS# 93518834Listed by: KELLER WILLIAMS REALTY NORTHEAST- New
 $319,999Active3 beds 3 baths
$319,999Active3 beds 3 baths8598 Hoffman Street, Houston, TX 77016
MLS# 32462170Listed by: KELLER WILLIAMS PREFERRED - Open Sun, 2 to 4pmNew
 $760,000Active3 beds 3 baths2,105 sq. ft.
$760,000Active3 beds 3 baths2,105 sq. ft.2519 Tannehill Drive, Houston, TX 77008
MLS# 35625265Listed by: COURTNEY LANE PROPERTIES, LLC - New
 $550,000Active3 beds 2 baths1,372 sq. ft.
$550,000Active3 beds 2 baths1,372 sq. ft.544 W 28th Street, Houston, TX 77008
MLS# 45753876Listed by: PRIORITY REALTY
