3025 Walnut Bend Lane #13, Houston, TX 77042
Local realty services provided by:Better Homes and Gardens Real Estate Hometown

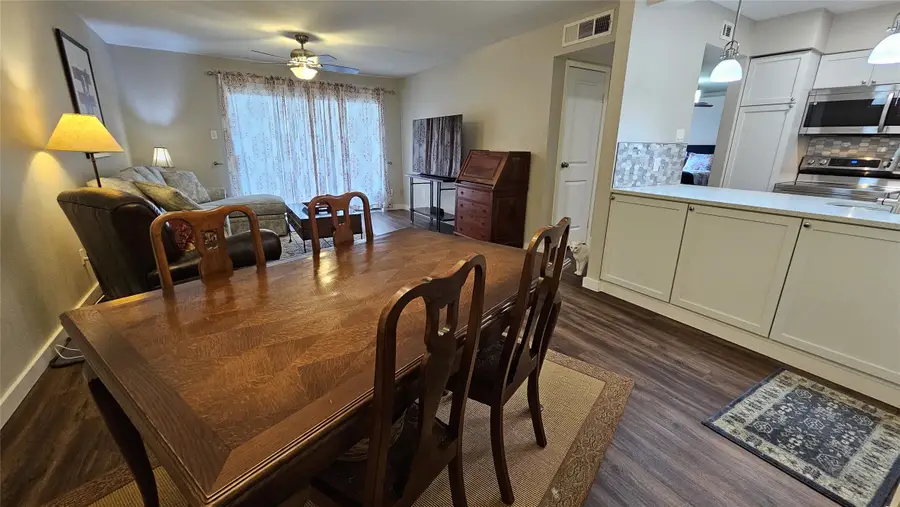

3025 Walnut Bend Lane #13,Houston, TX 77042
$100,000
- 2 Beds
- 2 Baths
- 950 sq. ft.
- Condominium
- Active
Listed by:christina burgos
Office:inverness realty group-houston
MLS#:46506364
Source:HARMLS
Price summary
- Price:$100,000
- Price per sq. ft.:$105.26
- Monthly HOA dues:$423
About this home
Turnkey property ready for investor or owner occupant! The Seller spared no expense when renovated in 2022! With over $75K in traditional & timeless decorator updates & renovation, this 1st floor unit is available for immediate move-in. Updates include: completely renovated kitchen & primary bedroom/guests half baths and designer tiled shower; ceramic tile & vinyl plank flooring; HVAC (condenser, coil, heater replacement); and, electrical panel. Unit has an abundance of closet, storage, & cabinet space with enclosed patio accessible by guest bedroom & living room. Mandatory maintenance fee includes (hot/cold) water/sewer & the building's boiler was replaced in 2023 per Seller & Management. Refrigerator & full sized washer/dryer are negotiable items. Riverstone I Condo is conveniently located near retail, restaurants, CITYCENTRE, Energy Corridor, Sam Houston & Westpark Tollways, & the Westchase Library Loop Trail in the vibrant & desirable Westchase business & residential neighborhood!
Contact an agent
Home facts
- Year built:1980
- Listing Id #:46506364
- Updated:August 17, 2025 at 11:35 AM
Rooms and interior
- Bedrooms:2
- Total bathrooms:2
- Full bathrooms:1
- Half bathrooms:1
- Living area:950 sq. ft.
Heating and cooling
- Cooling:Central Air, Electric
- Heating:Central, Electric
Structure and exterior
- Year built:1980
- Building area:950 sq. ft.
Schools
- High school:AISD DRAW
- Middle school:O'DONNELL MIDDLE SCHOOL
- Elementary school:OUTLEY ELEMENTARY SCHOOL
Utilities
- Sewer:Public Sewer
Finances and disclosures
- Price:$100,000
- Price per sq. ft.:$105.26
- Tax amount:$2,114 (2024)
New listings near 3025 Walnut Bend Lane #13
- New
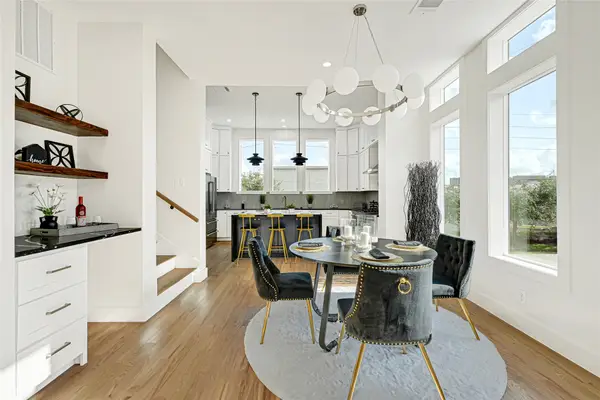 $650,000Active3 beds 4 baths2,494 sq. ft.
$650,000Active3 beds 4 baths2,494 sq. ft.5619 Val Verde Street, Houston, TX 77057
MLS# 18417173Listed by: EXP REALTY LLC - New
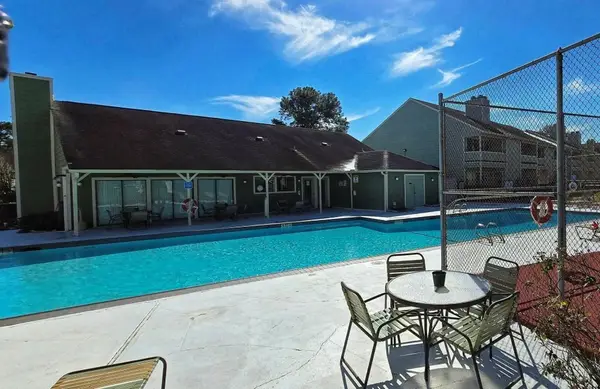 $104,800Active1 beds 1 baths989 sq. ft.
$104,800Active1 beds 1 baths989 sq. ft.14777 Wunderlich Drive #2106, Houston, TX 77069
MLS# 85738762Listed by: TEXAS SIGNATURE REALTY - New
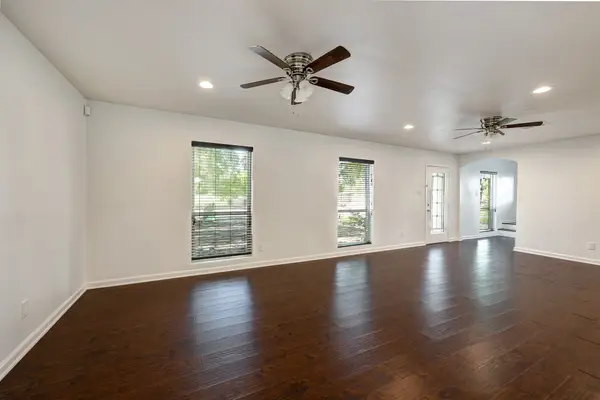 $295,000Active4 beds 3 baths2,240 sq. ft.
$295,000Active4 beds 3 baths2,240 sq. ft.5911 W West Bellfort Avenue, Houston, TX 77035
MLS# 47708753Listed by: ORCHARD BROKERAGE - New
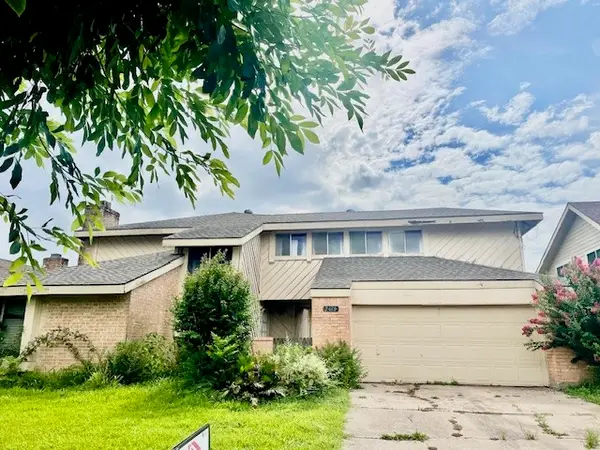 $232,000Active4 beds 3 baths2,237 sq. ft.
$232,000Active4 beds 3 baths2,237 sq. ft.7610 Timberway Lane, Houston, TX 77072
MLS# 59952032Listed by: TEXAS SIGNATURE REALTY - New
 $189,000Active3 beds 2 baths1,272 sq. ft.
$189,000Active3 beds 2 baths1,272 sq. ft.16335 Brinkwood Drive, Houston, TX 77090
MLS# 87113296Listed by: ROSS AND MARSHALL REALTY - New
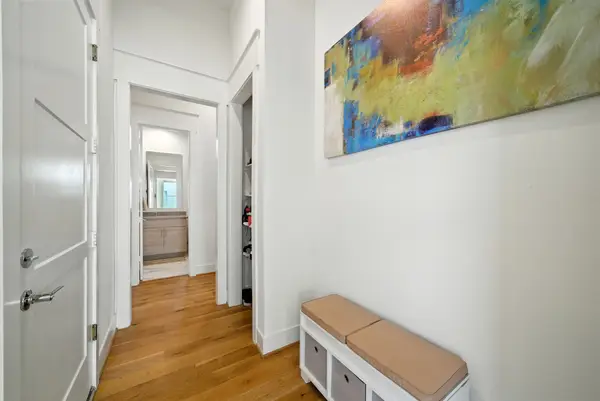 $626,000Active4 beds 3 baths2,862 sq. ft.
$626,000Active4 beds 3 baths2,862 sq. ft.3302 Cardinal Crest Lane, Houston, TX 77080
MLS# 12214804Listed by: WHITE HOUSE GLOBAL PROPERTIES - New
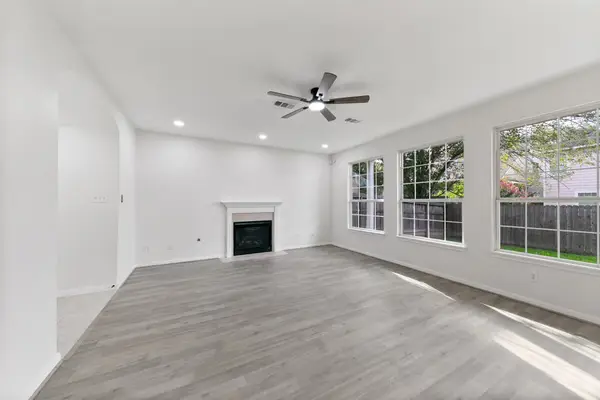 $249,000Active3 beds 3 baths1,456 sq. ft.
$249,000Active3 beds 3 baths1,456 sq. ft.4444 Victory Drive #25, Houston, TX 77088
MLS# 35073092Listed by: KELLER WILLIAMS MEMORIAL - New
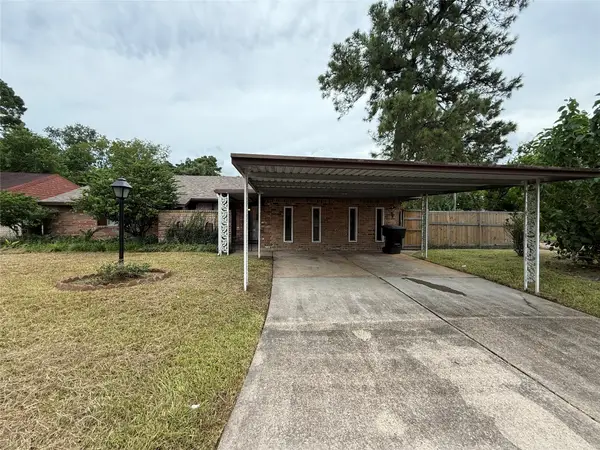 $239,995Active4 beds 3 baths1,779 sq. ft.
$239,995Active4 beds 3 baths1,779 sq. ft.6502 Leedale Street, Houston, TX 77016
MLS# 30075970Listed by: NC DEVELOPMENT GROUP INC - New
 $205,000Active1 beds 1 baths641 sq. ft.
$205,000Active1 beds 1 baths641 sq. ft.3231 Allen Parkway #6102, Houston, TX 77019
MLS# 47645797Listed by: APEX BROKERAGE, LLC - New
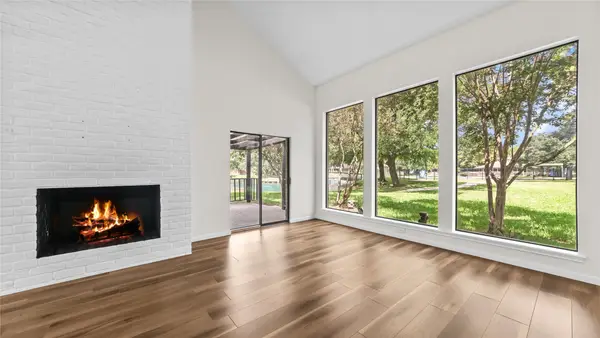 $385,000Active4 beds 3 baths3,040 sq. ft.
$385,000Active4 beds 3 baths3,040 sq. ft.175 Old Bridge Lake, Houston, TX 77069
MLS# 49420971Listed by: COLDWELL BANKER REALTY - LAKE CONROE/WILLIS
