3025 Walnut Bend Lane #37, Houston, TX 77042
Local realty services provided by:Better Homes and Gardens Real Estate Hometown
3025 Walnut Bend Lane #37,Houston, TX 77042
$97,000
- 2 Beds
- 1 Baths
- 765 sq. ft.
- Condominium
- Active
Listed by: bradley dantonio
Office: texas signature realty
MLS#:79272390
Source:HARMLS
Price summary
- Price:$97,000
- Price per sq. ft.:$126.8
- Monthly HOA dues:$377
About this home
Superb top 3rd floor corner condo in gated community with pool! Location, location!! Updated condo in the heart of Westchase District near Energy Corridor. Easy access to Beltway 8, Westheimer & Westpark Tollway. On beautiful new Walnut Bend road next to extensive walking/biking trail network and just 10 min walk to new Camden Park Westchase with incredible family and dog friendly amenities, community space, cafe, library! Updates to condo include: new LVP floors, fresh paint, stainless steel appliances, granite countertops. Covered patio deck is great for coffee / wine connoisseurs (and amateurs alike)! Walk-in closet in primary bedroom is HUGE with custom shelving. Plus, a BIG storage closet. Security gates/controlled access to community + building elevator. One assigned parking spot + lots of visitor parking spots adjacent to building. 3-10 mins to Whole Foods, Target, Farmers Market + dozens of eateries and additional grocery like Trader Joe’s, HEB, Torchys Tacos, Fadi's.
Contact an agent
Home facts
- Year built:1980
- Listing ID #:79272390
- Updated:January 09, 2026 at 10:07 PM
Rooms and interior
- Bedrooms:2
- Total bathrooms:1
- Full bathrooms:1
- Living area:765 sq. ft.
Heating and cooling
- Cooling:Central Air, Electric
- Heating:Central, Electric
Structure and exterior
- Roof:Composition
- Year built:1980
- Building area:765 sq. ft.
Schools
- High school:AISD DRAW
- Middle school:O'DONNELL MIDDLE SCHOOL
- Elementary school:OUTLEY ELEMENTARY SCHOOL
Utilities
- Sewer:Public Sewer
Finances and disclosures
- Price:$97,000
- Price per sq. ft.:$126.8
- Tax amount:$2,228 (2024)
New listings near 3025 Walnut Bend Lane #37
- New
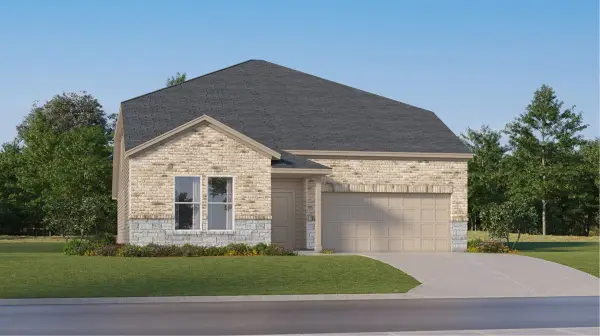 $344,990Active5 beds 4 baths3,223 sq. ft.
$344,990Active5 beds 4 baths3,223 sq. ft.1746 Indigo Chase Lane, Crosby, TX 77532
MLS# 12157408Listed by: LENNAR HOMES VILLAGE BUILDERS, LLC - New
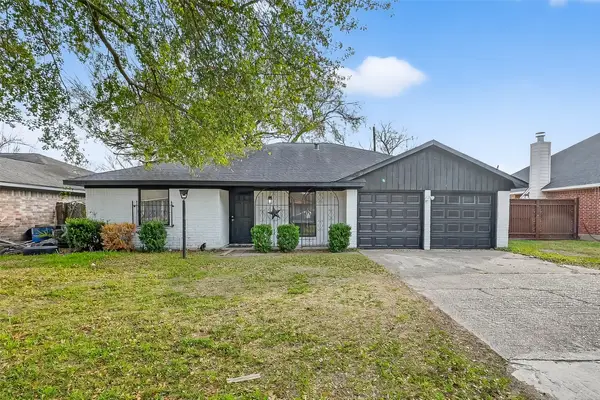 $295,000Active3 beds 2 baths1,495 sq. ft.
$295,000Active3 beds 2 baths1,495 sq. ft.11107 Cedarview Lane, Houston, TX 77041
MLS# 24681740Listed by: TRUSTPOINT REALTY, LLC - New
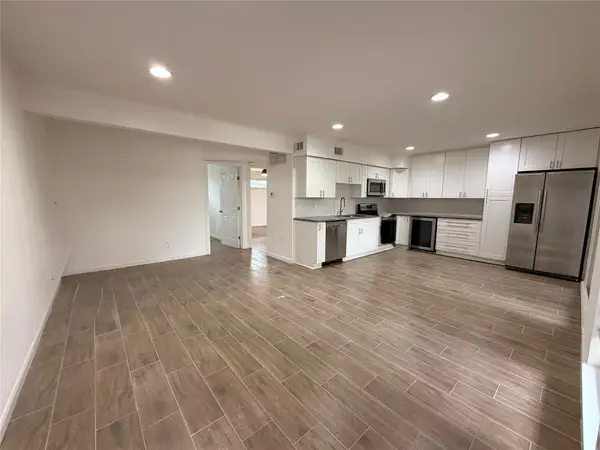 $185,000Active2 beds 1 baths792 sq. ft.
$185,000Active2 beds 1 baths792 sq. ft.4723 Aftonshire Drive #A3, Houston, TX 77027
MLS# 2479405Listed by: KIANI REALTY - New
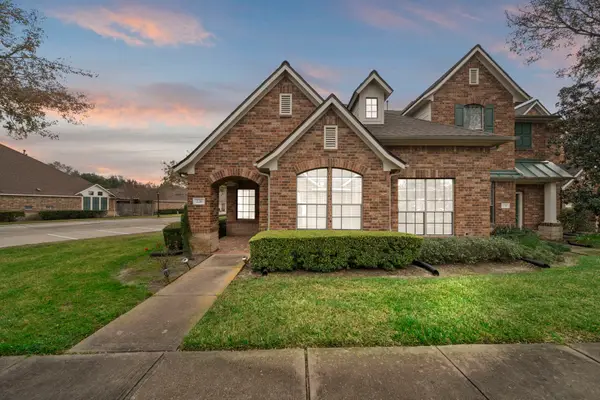 $385,000Active2 beds 2 baths1,809 sq. ft.
$385,000Active2 beds 2 baths1,809 sq. ft.226 Whispering Ridge Terrace, Houston, TX 77094
MLS# 26010216Listed by: RE/MAX SIGNATURE - New
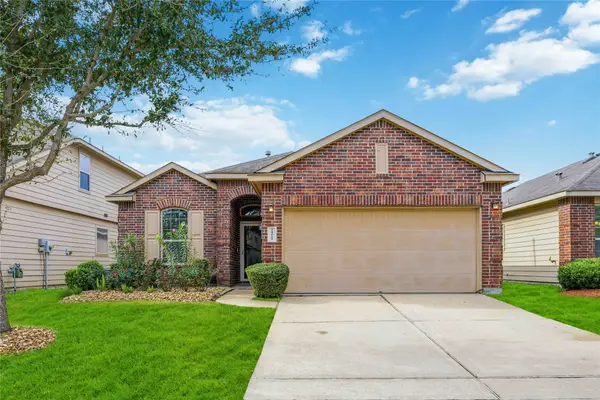 $300,000Active3 beds 2 baths1,532 sq. ft.
$300,000Active3 beds 2 baths1,532 sq. ft.14010 Merganser Drive, Houston, TX 77047
MLS# 28218297Listed by: BRADEN REAL ESTATE GROUP - New
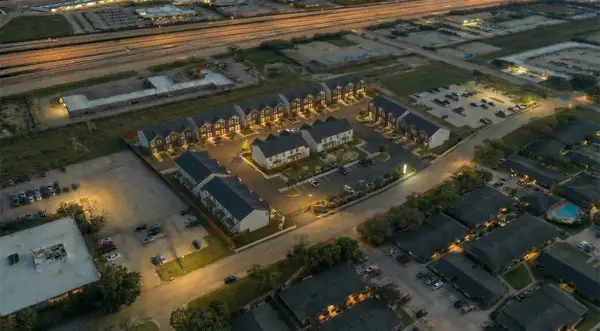 $298,000Active3 beds 3 baths
$298,000Active3 beds 3 baths81 Northpoint Bldg 6 Drive #A, Houston, TX 77060
MLS# 32308667Listed by: ERNESTO GREY - New
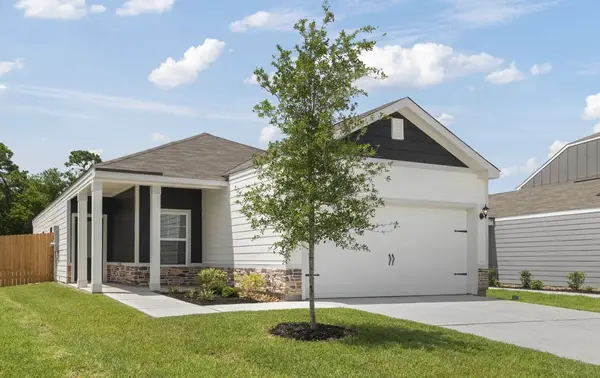 $309,900Active4 beds 2 baths1,506 sq. ft.
$309,900Active4 beds 2 baths1,506 sq. ft.6416 Autumn Equinox Drive, Houston, TX 77048
MLS# 33037308Listed by: LGI HOMES - New
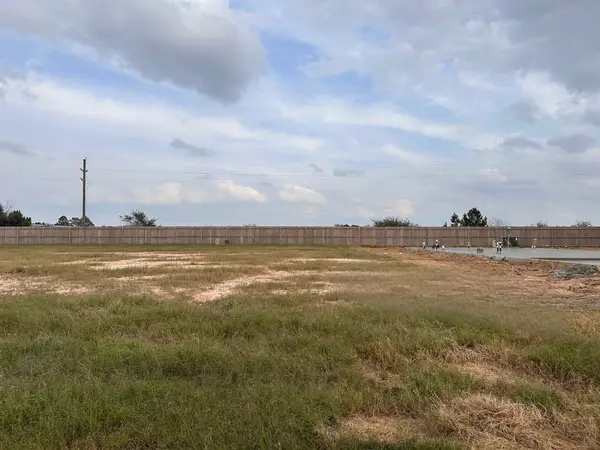 $415,095Active3 beds 3 baths2,051 sq. ft.
$415,095Active3 beds 3 baths2,051 sq. ft.3910 Downy Birch Lane, Houston, TX 77084
MLS# 36000581Listed by: LONG LAKE LTD - New
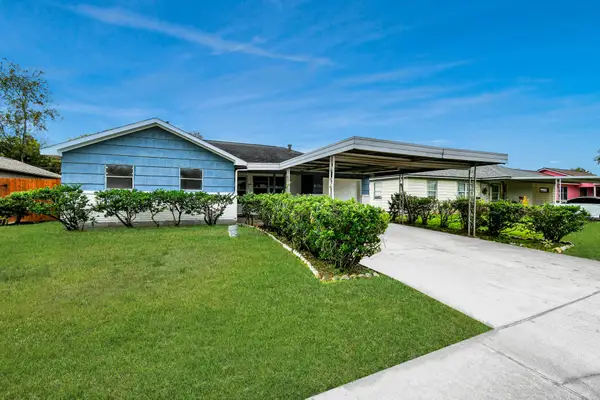 $169,990Active3 beds 1 baths965 sq. ft.
$169,990Active3 beds 1 baths965 sq. ft.8534 Fillmore Street, Houston, TX 77029
MLS# 36891557Listed by: EXP REALTY LLC - New
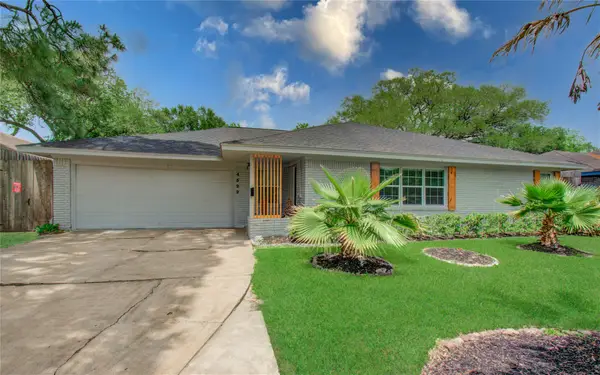 $409,500Active4 beds 2 baths2,267 sq. ft.
$409,500Active4 beds 2 baths2,267 sq. ft.4522 Willowbend Boulevard, Houston, TX 77035
MLS# 46496219Listed by: BAYOU VISTA REALTY, LLC
