3035 Walnut Bend Lane #33, Houston, TX 77042
Local realty services provided by:Better Homes and Gardens Real Estate Gary Greene
3035 Walnut Bend Lane #33,Houston, TX 77042
$99,900
- 1 Beds
- 1 Baths
- 742 sq. ft.
- Condominium
- Active
Listed by: larissa shumpert
Office: collective realty co.
MLS#:12055691
Source:HARMLS
Price summary
- Price:$99,900
- Price per sq. ft.:$134.64
- Monthly HOA dues:$293
About this home
Updated Comfort in a Prime Location!
Welcome to 3035 Walnut Bend #33 — a top-floor 1-bedroom condo in a quiet, gated Westchase community, now showcased with virtually staged photos to help you envision the space.
Inside, you'll find an open layout with great natural light, updated fixtures, and a seamless flow from the kitchen to the living area. The bedroom is generously sized, featuring a walk-in closet, sitting area, and access to a private balcony with storage and leafy views.
Recent upgrades include a new A/C system, brand-new refrigerator, washer, and dryer — all staying with the unit.
Enjoy community amenities like a pool, tennis in a gated community all within minutes of Beltway 8, Westheimer, and some of Houston’s best shopping and dining.
Whether you're looking for a move-in-ready home or a great investment, this one checks all the boxes. Come see it for yourself! Schedule your tour today!
Contact an agent
Home facts
- Year built:1980
- Listing ID #:12055691
- Updated:February 22, 2026 at 12:35 PM
Rooms and interior
- Bedrooms:1
- Total bathrooms:1
- Full bathrooms:1
- Living area:742 sq. ft.
Heating and cooling
- Cooling:Central Air, Electric
- Heating:Central, Electric
Structure and exterior
- Roof:Composition
- Year built:1980
- Building area:742 sq. ft.
Schools
- High school:AISD DRAW
- Middle school:O'DONNELL MIDDLE SCHOOL
- Elementary school:OUTLEY ELEMENTARY SCHOOL
Utilities
- Sewer:Public Sewer
Finances and disclosures
- Price:$99,900
- Price per sq. ft.:$134.64
- Tax amount:$1,784 (2024)
New listings near 3035 Walnut Bend Lane #33
 $2,800,000Pending4 beds 5 baths4,189 sq. ft.
$2,800,000Pending4 beds 5 baths4,189 sq. ft.2715 Robinhood Street, Houston, TX 77005
MLS# 98287282Listed by: COMPASS RE TEXAS, LLC - HOUSTON- New
 $120,000Active0.26 Acres
$120,000Active0.26 Acres3902 Glenheather Drive, Houston, TX 77068
MLS# 69579044Listed by: BLUEROOF REAL ESTATE - New
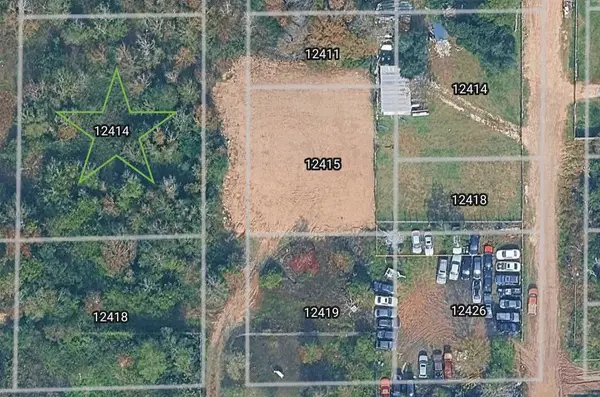 $105,000Active0.34 Acres
$105,000Active0.34 Acres0 Donna Street Street, Houston, TX 77048
MLS# 74118145Listed by: WALZEL PROPERTIES - CORPORATE OFFICE - New
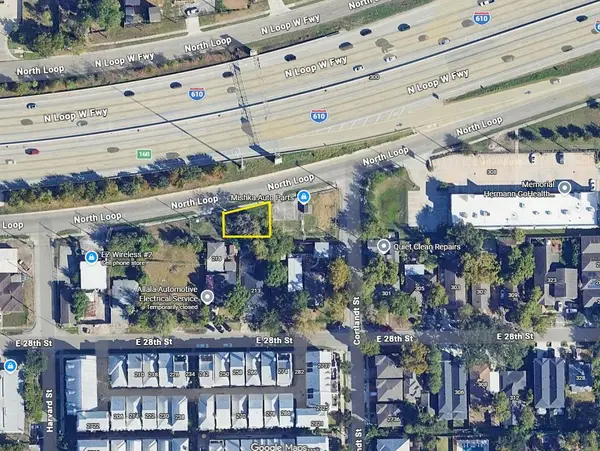 $130,000Active0.07 Acres
$130,000Active0.07 Acres0 N Loop E E, Houston, TX 77008
MLS# 18907695Listed by: JLA REALTY - New
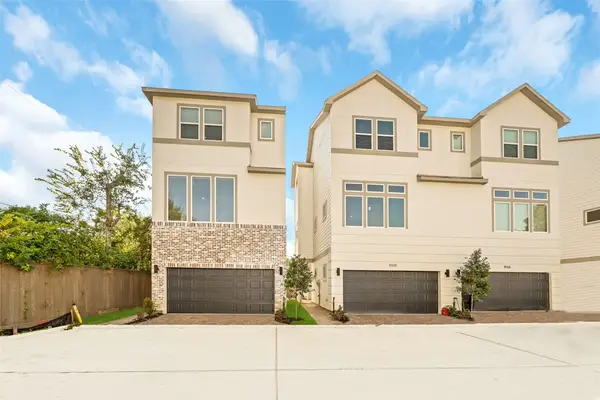 $390,000Active3 beds 4 baths2,020 sq. ft.
$390,000Active3 beds 4 baths2,020 sq. ft.4510 Trevor Park Lane, Houston, TX 77018
MLS# 21595159Listed by: MONARCH & CO - New
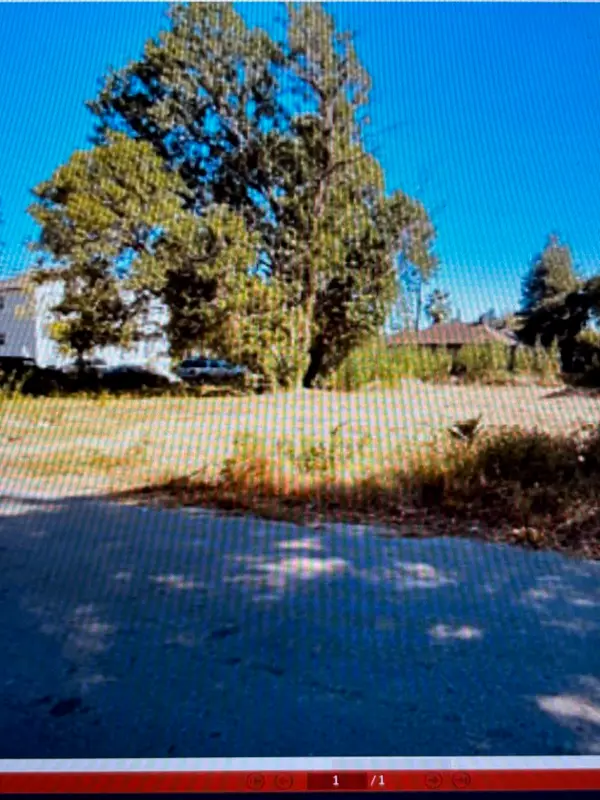 $195,000Active0.23 Acres
$195,000Active0.23 Acres3510 Campbell Street, Houston, TX 77026
MLS# 29883779Listed by: ASPIRE REAL ESTATE - New
 $220,000Active3 beds 2 baths1,306 sq. ft.
$220,000Active3 beds 2 baths1,306 sq. ft.5126 Hull Street, Houston, TX 77021
MLS# 32921631Listed by: LPT REALTY, LLC - New
 $250,000Active3 beds 2 baths1,964 sq. ft.
$250,000Active3 beds 2 baths1,964 sq. ft.7234 Bywood Street, Houston, TX 77028
MLS# 3422699Listed by: SPRING BRANCH REALTY - New
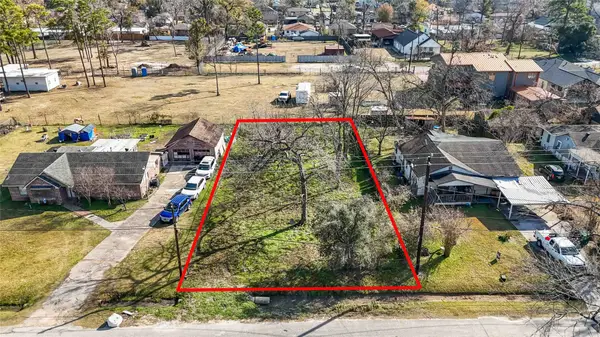 $85,000Active0.22 Acres
$85,000Active0.22 Acres8926 Heatherside Street, Houston, TX 77016
MLS# 34722212Listed by: ERNESTO GREY - New
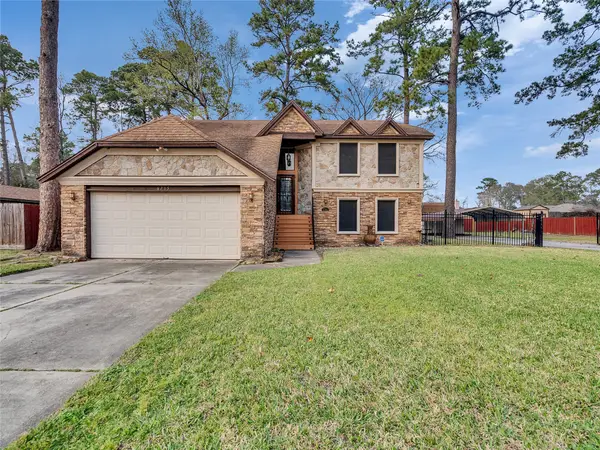 $374,999Active3 beds 3 baths2,433 sq. ft.
$374,999Active3 beds 3 baths2,433 sq. ft.6715 Sandy Oaks Drive, Houston, TX 77050
MLS# 36590401Listed by: RE/MAX UNIVERSAL

