3045 Walnut Bend Lane #27, Houston, TX 77042
Local realty services provided by:Better Homes and Gardens Real Estate Gary Greene
3045 Walnut Bend Lane #27,Houston, TX 77042
$126,000
- 3 Beds
- 2 Baths
- 1,167 sq. ft.
- Condominium
- Active
Listed by:larissa shumpert
Office:collective realty co.
MLS#:61080762
Source:HARMLS
Price summary
- Price:$126,000
- Price per sq. ft.:$107.97
- Monthly HOA dues:$482
About this home
Opportunity Knocks at 3045 Walnut Bend #27
This 3-bedroom, 2-bathroom condo is a hidden gem in Houston’s established Westchase community. With 1,167 square feet of space, it offers a solid layout, a bright sunroom with pool views, and everyday essentials like a refrigerator, washer, and dryer already included.
The property is clean and livable as-is, with plenty of room to personalize or improve over time. Located in a gated community with covered parking, a swimming pool, and tennis courts, it provides comfort and convenience in a well-maintained setting.
Just minutes from Beltway 8 and Westheimer, this condo is close to shopping, restaurants, and major commuter routes — ideal for homeowners or investors looking for long-term value in a prime location.
Contact an agent
Home facts
- Year built:1980
- Listing ID #:61080762
- Updated:September 25, 2025 at 11:40 AM
Rooms and interior
- Bedrooms:3
- Total bathrooms:2
- Full bathrooms:2
- Living area:1,167 sq. ft.
Heating and cooling
- Cooling:Central Air, Electric
- Heating:Central, Electric
Structure and exterior
- Roof:Composition
- Year built:1980
- Building area:1,167 sq. ft.
Schools
- High school:AISD DRAW
- Middle school:O'DONNELL MIDDLE SCHOOL
- Elementary school:OUTLEY ELEMENTARY SCHOOL
Utilities
- Sewer:Public Sewer
Finances and disclosures
- Price:$126,000
- Price per sq. ft.:$107.97
- Tax amount:$2,836 (2023)
New listings near 3045 Walnut Bend Lane #27
- New
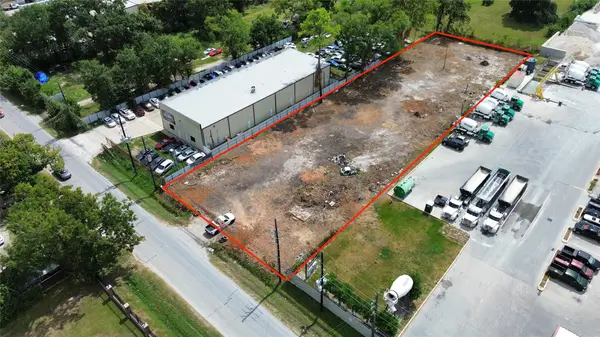 $408,000Active1 Acres
$408,000Active1 Acres5501 Breen Drive, Houston, TX 77086
MLS# 16033381Listed by: CENTURY 21 LUCKY MONEY - New
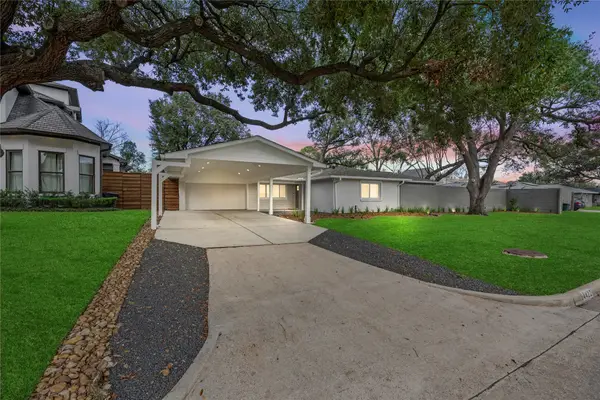 $799,000Active3 beds 3 baths1,800 sq. ft.
$799,000Active3 beds 3 baths1,800 sq. ft.4422 Merwin Street, Houston, TX 77027
MLS# 27844958Listed by: HOMESMART - New
 $250,000Active2 beds 2 baths1,008 sq. ft.
$250,000Active2 beds 2 baths1,008 sq. ft.1001 E 40th Street, Houston, TX 77022
MLS# 32068579Listed by: BOULEVARD REALTY - New
 $279,000Active2 beds 3 baths1,875 sq. ft.
$279,000Active2 beds 3 baths1,875 sq. ft.2323 Augusta Drive #5, Houston, TX 77057
MLS# 36845435Listed by: GREENWOOD KING PROPERTIES - VOSS OFFICE - New
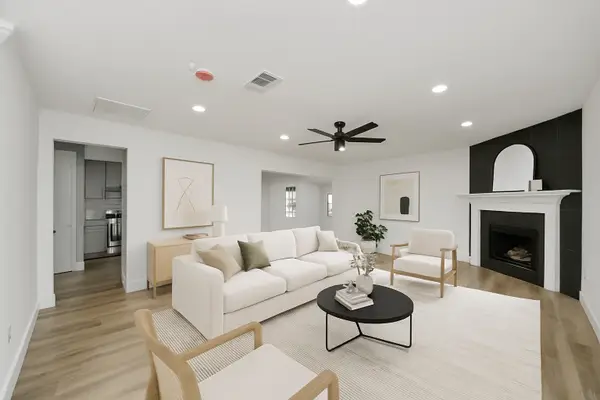 $269,999Active4 beds 3 baths2,200 sq. ft.
$269,999Active4 beds 3 baths2,200 sq. ft.16527 N Mist Drive, Houston, TX 77073
MLS# 39130314Listed by: REALTY OF AMERICA, LLC - New
 Listed by BHGRE$1,699,500Active3 beds 4 baths3,353 sq. ft.
Listed by BHGRE$1,699,500Active3 beds 4 baths3,353 sq. ft.404 Egerton Crescent Drive, Houston, TX 77024
MLS# 61230695Listed by: BETTER HOMES AND GARDENS REAL ESTATE GARY GREENE - WOODWAY - New
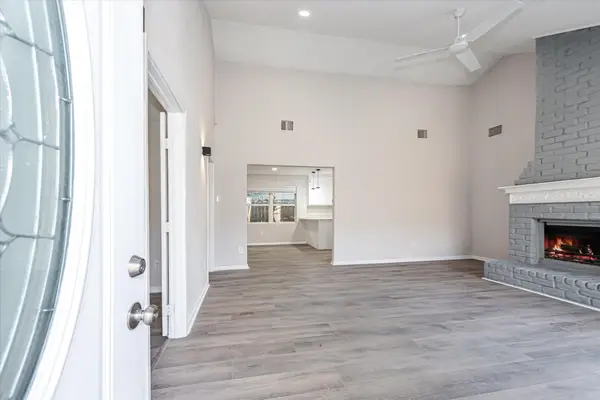 $399,999Active13 beds 8 baths1,395 sq. ft.
$399,999Active13 beds 8 baths1,395 sq. ft.9026 Carousel Lane #A and B, Houston, TX 77080
MLS# 70819651Listed by: FIVE STAR REAL ESTATE SERVICES - New
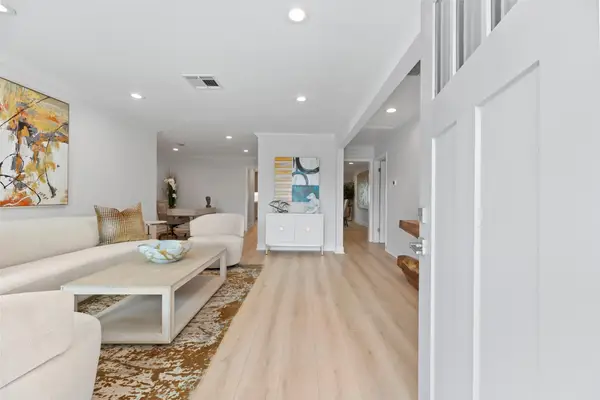 $699,000Active3 beds 2 baths1,698 sq. ft.
$699,000Active3 beds 2 baths1,698 sq. ft.4406 Merwin Street, Houston, TX 77027
MLS# 72130096Listed by: HOMESMART - New
 $269,950Active4 beds 2 baths1,642 sq. ft.
$269,950Active4 beds 2 baths1,642 sq. ft.6343 Clemson Street, Houston, TX 77092
MLS# 78870392Listed by: UP REALTY - Open Fri, 11am to 2pmNew
 $472,000Active3 beds 4 baths2,220 sq. ft.
$472,000Active3 beds 4 baths2,220 sq. ft.407 Grove Street #B, Houston, TX 77020
MLS# 8181789Listed by: MONARCH & CO
