3071 Hicks Street, Houston, TX 77007
Local realty services provided by:Better Homes and Gardens Real Estate Hometown
Listed by:michael afshari
Office:compass re texas, llc. - houston
MLS#:85462852
Source:HARMLS
Price summary
- Price:$499,700
- Price per sq. ft.:$268.8
- Monthly HOA dues:$137.5
About this home
Impeccable corner home w private yard w/ downtown views offered by coveted building firm, City Choice Homes - Community complete pickleball court, courtyard & a massive dog park! This 3-level residence showcases a timeless aesthetic w 3 bedrooms, 3.5 baths, hardwoods throughout + oversized balcony. Enter the foyer leading to an en-suite guest room. Ascend to the 2nd level boasting a sunlit Great Room spanning over 30’ opening to a balcony & kitchen outfitted w top tier appliances, shaker cabinetry, quartz countertops & an expansive flush bar top. 3rd level: Owner’s suite + en-suite guest room & utility room. Primary features 10’ tray ceilings & an exceptional walk-in closet w built-ins. Owner’s bath consists of a picturesque soaking tub, dual vanities trimmed w high-end plumbing fixtures & a glass-enclosed shower & private water closet. White Oak Station delivers convenience & comfort of luxury-urban living & is steps from lauded dining/shopping of Washington Ave & The Heights!
Contact an agent
Home facts
- Year built:2025
- Listing ID #:85462852
- Updated:September 25, 2025 at 08:09 PM
Rooms and interior
- Bedrooms:3
- Total bathrooms:4
- Full bathrooms:3
- Half bathrooms:1
- Living area:1,859 sq. ft.
Heating and cooling
- Cooling:Attic Fan, Central Air, Electric
- Heating:Central, Gas
Structure and exterior
- Roof:Composition
- Year built:2025
- Building area:1,859 sq. ft.
Schools
- High school:HEIGHTS HIGH SCHOOL
- Middle school:HOGG MIDDLE SCHOOL (HOUSTON)
- Elementary school:CROCKETT ELEMENTARY SCHOOL (HOUSTON)
Utilities
- Sewer:Public Sewer
Finances and disclosures
- Price:$499,700
- Price per sq. ft.:$268.8
New listings near 3071 Hicks Street
- New
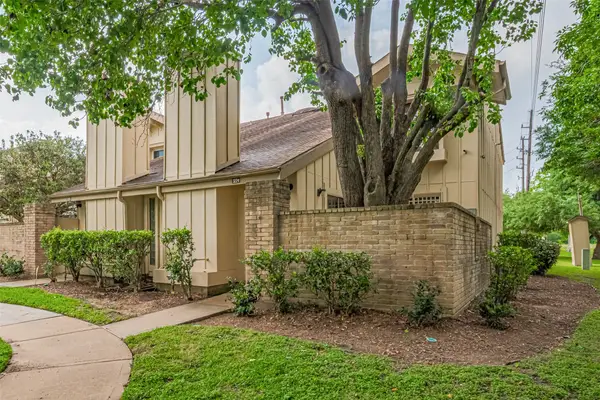 $189,000Active2 beds 3 baths1,358 sq. ft.
$189,000Active2 beds 3 baths1,358 sq. ft.3224 Windchase Boulevard #495, Houston, TX 77082
MLS# 14941103Listed by: KELLER WILLIAMS REALTY METROPOLITAN - New
 $167,500Active4 beds 2 baths1,966 sq. ft.
$167,500Active4 beds 2 baths1,966 sq. ft.14525 Buffalo Speedway, Houston, TX 77045
MLS# 20262754Listed by: NB ELITE REALTY - New
 $575,000Active2 beds 2 baths3,142 sq. ft.
$575,000Active2 beds 2 baths3,142 sq. ft.2322 Steel Street, Houston, TX 77098
MLS# 22431459Listed by: BETH WOLFF REALTORS - New
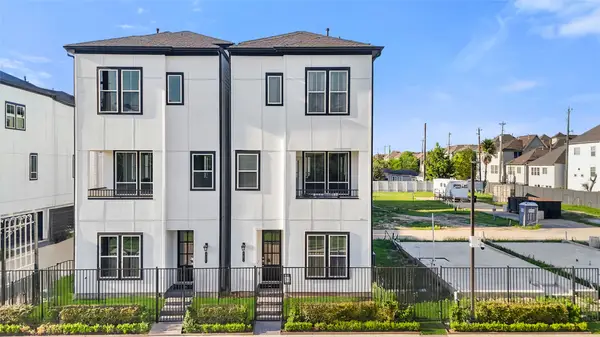 $429,990Active3 beds 4 baths1,914 sq. ft.
$429,990Active3 beds 4 baths1,914 sq. ft.2710 Grand Fountains Drive #G, Houston, TX 77054
MLS# 23687421Listed by: NEW AGE - New
 $410,000Active4 beds 3 baths2,210 sq. ft.
$410,000Active4 beds 3 baths2,210 sq. ft.2309 Via Cami Lane, Houston, TX 77051
MLS# 2587433Listed by: K. HOVNANIAN HOMES - New
 $535,000Active2 beds 1 baths1,660 sq. ft.
$535,000Active2 beds 1 baths1,660 sq. ft.4920 Almeda Genoa Road, Houston, TX 77048
MLS# 27390759Listed by: REAL BROKER, LLC - New
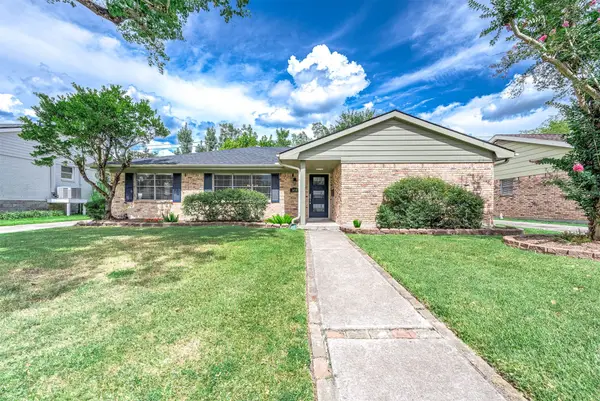 $395,000Active3 beds 2 baths2,239 sq. ft.
$395,000Active3 beds 2 baths2,239 sq. ft.6030 Warm Springs Road, Houston, TX 77035
MLS# 52480442Listed by: RE/MAX GRAND - New
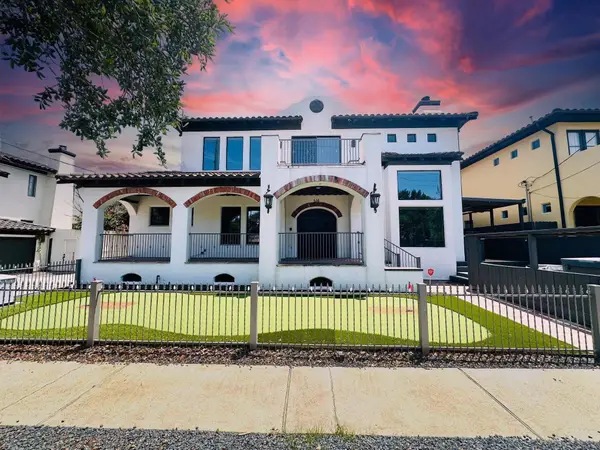 $975,000Active4 beds 4 baths3,055 sq. ft.
$975,000Active4 beds 4 baths3,055 sq. ft.516 West 9th St, Houston, TX 77007
MLS# 66538496Listed by: EXP REALTY LLC - New
 $515,000Active4 beds 2 baths2,369 sq. ft.
$515,000Active4 beds 2 baths2,369 sq. ft.5834 Braesheather Drive, Houston, TX 77096
MLS# 7598933Listed by: COMPASS RE TEXAS, LLC - HOUSTON - New
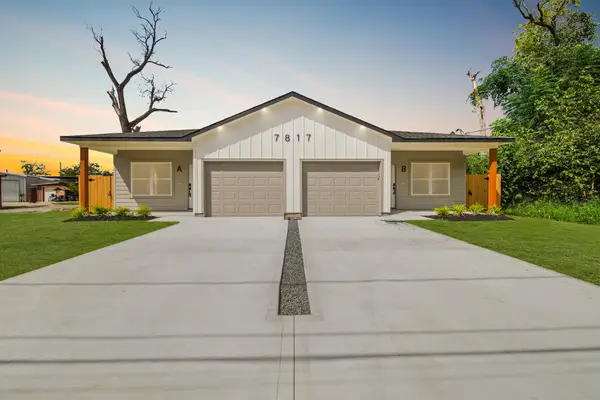 $499,999Active3 beds 2 baths
$499,999Active3 beds 2 baths7817 Beckley Street #A/B, Houston, TX 77088
MLS# 82355472Listed by: EXP REALTY LLC
