310 S Jensen Drive #2, Houston, TX 77003
Local realty services provided by:Better Homes and Gardens Real Estate Hometown
Listed by: shauna spoor
Office: vive realty llc.
MLS#:97434812
Source:HARMLS
Price summary
- Price:$400,000
- Price per sq. ft.:$186.31
- Monthly HOA dues:$100
About this home
Experience urban living in this 3 bed, 2.5 bath townhouse w/rooftop in a gated community of 9 units. This home blends style, comfort, and convenience. The property features a 1st-floor bedroom, full bath, and access to the back of the unit and garage. The 2nd-floor has an open floor plan includes a kitchen, dining, and living area with high ceilings and beautiful windows to bring in the natural sunlight. With 3 beds, 2.5 baths, and 2147 sq ft, there's plenty of space to enjoy. The 3rd floor boasts a primary bedroom with a private balcony to enjoy. 3rd floor also has a 3rd bedroom that can be used as a office. The rooftop offers city views and an attic space allows you to create your own bonus living area. 1 car garage w/1 parking space. LOCATION IS ,EVERYTHING. Around the corner, you'll find The Original Ninfas & El Tiempo. A short uber ride away is St. Arnold's Brewery, major sporting events, East River 9 golf course. You'll always be close to the action. NEW AC UNIT INSTALLED 6/2025.
Contact an agent
Home facts
- Year built:2005
- Listing ID #:97434812
- Updated:December 24, 2025 at 12:39 PM
Rooms and interior
- Bedrooms:3
- Total bathrooms:3
- Full bathrooms:2
- Half bathrooms:1
- Living area:2,147 sq. ft.
Heating and cooling
- Cooling:Central Air, Electric
- Heating:Central, Electric
Structure and exterior
- Roof:Composition
- Year built:2005
- Building area:2,147 sq. ft.
Schools
- High school:WHEATLEY HIGH SCHOOL
- Middle school:NAVARRO MIDDLE SCHOOL (HOUSTON)
- Elementary school:BURNET ELEMENTARY SCHOOL (HOUSTON)
Utilities
- Sewer:Public Sewer
Finances and disclosures
- Price:$400,000
- Price per sq. ft.:$186.31
- Tax amount:$7,727 (2024)
New listings near 310 S Jensen Drive #2
- New
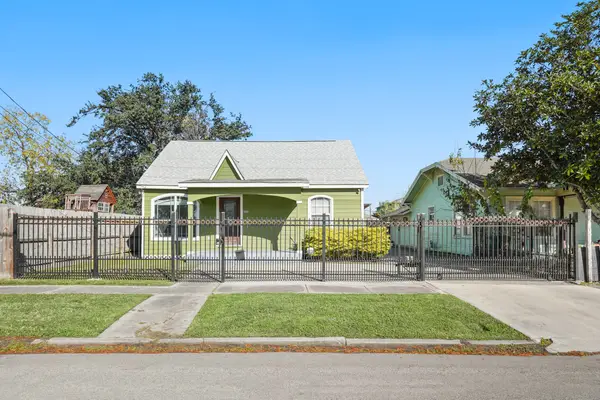 $285,000Active3 beds 2 baths1,228 sq. ft.
$285,000Active3 beds 2 baths1,228 sq. ft.6515 Avenue F, Houston, TX 77011
MLS# 20192092Listed by: KELLER WILLIAMS MEMORIAL - New
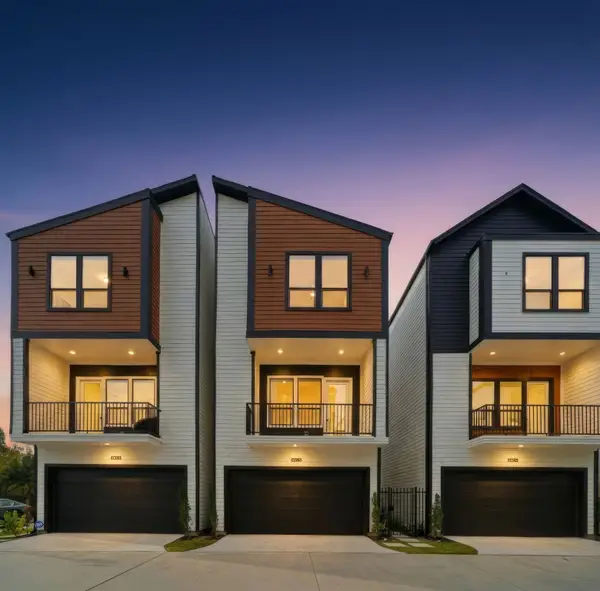 $369,900Active3 beds 4 baths1,795 sq. ft.
$369,900Active3 beds 4 baths1,795 sq. ft.4013 Griggs Road #L, Houston, TX 77021
MLS# 35065983Listed by: ANN/MAX REAL ESTATE INC - New
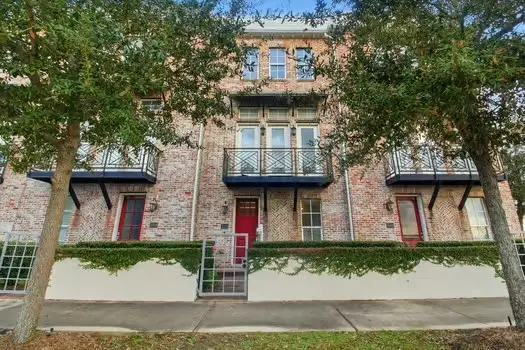 $480,000Active3 beds 4 baths2,370 sq. ft.
$480,000Active3 beds 4 baths2,370 sq. ft.2302 Kolbe Grove Lane, Houston, TX 77080
MLS# 56718014Listed by: EPIQUE REALTY LLC - New
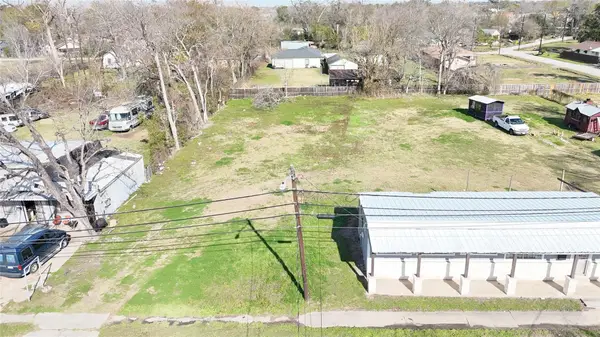 $135,000Active0.21 Acres
$135,000Active0.21 Acres0 W Montgomery Road, Houston, TX 77091
MLS# 60001630Listed by: PREMIER HAUS REALTY, LLC - New
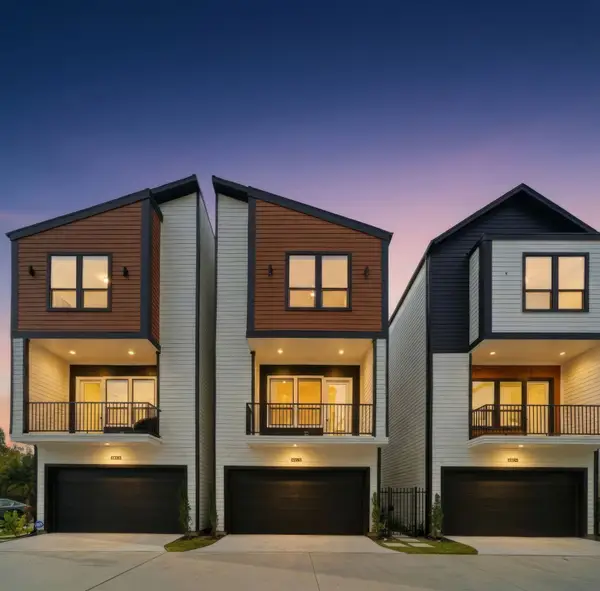 $369,900Active3 beds 4 baths1,795 sq. ft.
$369,900Active3 beds 4 baths1,795 sq. ft.4013 Griggs Road #K, Houston, TX 77021
MLS# 9121081Listed by: ANN/MAX REAL ESTATE INC - New
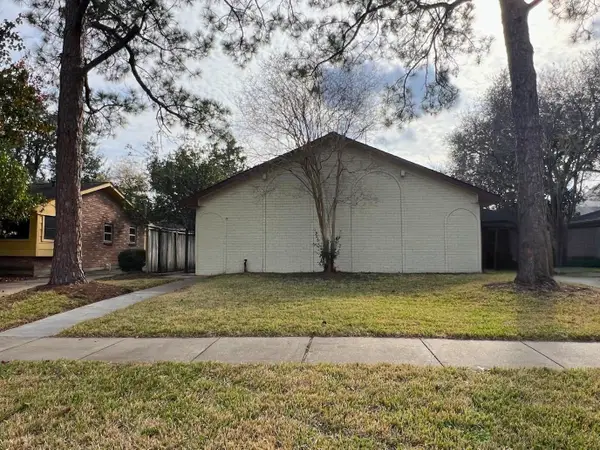 $190,000Active3 beds 2 baths1,740 sq. ft.
$190,000Active3 beds 2 baths1,740 sq. ft.12875 Westella Drive, Houston, TX 77077
MLS# 92781978Listed by: EXP REALTY LLC - New
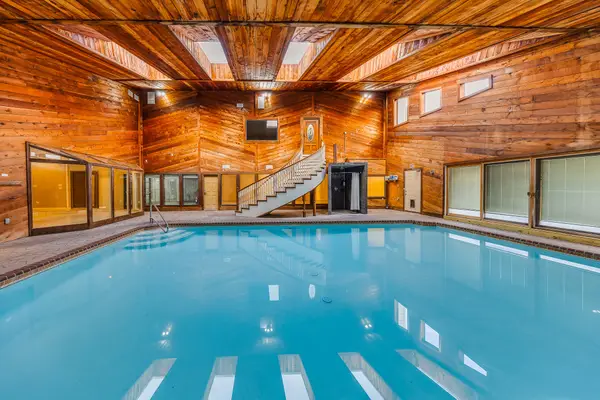 $468,000Active4 beds 4 baths3,802 sq. ft.
$468,000Active4 beds 4 baths3,802 sq. ft.7606 Antoine Drive, Houston, TX 77088
MLS# 65116911Listed by: RE/MAX REAL ESTATE ASSOC. - New
 $1,599,000Active5 beds 5 baths4,860 sq. ft.
$1,599,000Active5 beds 5 baths4,860 sq. ft.9908 Warwana Road, Houston, TX 77080
MLS# 39597890Listed by: REALTY OF AMERICA, LLC - New
 $499,999Active3 beds 2 baths3,010 sq. ft.
$499,999Active3 beds 2 baths3,010 sq. ft.8118 De Priest Street, Houston, TX 77088
MLS# 10403901Listed by: CHRISTIN RACHELLE GROUP LLC - New
 $150,000Active4 beds 2 baths1,600 sq. ft.
$150,000Active4 beds 2 baths1,600 sq. ft.3219 Windy Royal Drive, Houston, TX 77045
MLS# 24183324Listed by: EXP REALTY LLC
