3103 Lelia Street #A, Houston, TX 77026
Local realty services provided by:Better Homes and Gardens Real Estate Hometown
3103 Lelia Street #A,Houston, TX 77026
$420,000
- 3 Beds
- 4 Baths
- 1,690 sq. ft.
- Multi-family
- Active
Upcoming open houses
- Fri, Jan 1610:00 am - 11:00 am
Listed by: courtney okanlomo
Office: collective realty co.
MLS#:94955918
Source:HARMLS
Price summary
- Price:$420,000
- Price per sq. ft.:$248.52
About this home
A townhome that lives like a single-family home! The 1st floor offers a private bedroom & full bath, perfect for guests or extended family, along w/an oversized garage that provides plenty of storage. Upstairs, the 2nd floor opens into the heart of the home. A chef-inspired kitchen (stainless steel fridge included) w/a spacious island connects seamlessly to the dining area & living room. 10-foot ceilings & expansive windows bring in natural light, while the balcony creates an inviting space to unwind or entertain, and a clear skyline view. The 3rd floor houses the primary suite featuring a spa-style bath w/freestanding tub, walk-in glass shower, & dual vanities. A secondary bedroom w/its own full bath & a dedicated utility room are nearby. Property will be fully gated. (2) Units Available, mid February completion.
Contact an agent
Home facts
- Year built:2025
- Listing ID #:94955918
- Updated:January 11, 2026 at 05:10 AM
Rooms and interior
- Bedrooms:3
- Total bathrooms:4
- Full bathrooms:3
- Half bathrooms:1
- Living area:1,690 sq. ft.
Heating and cooling
- Cooling:Central Air, Electric
- Heating:Central, Electric
Structure and exterior
- Roof:Composition
- Year built:2025
- Building area:1,690 sq. ft.
Schools
- High school:WHEATLEY HIGH SCHOOL
- Middle school:FLEMING MIDDLE SCHOOL
- Elementary school:DOGAN ELEMENTARY SCHOOL
Utilities
- Sewer:Public Sewer
Finances and disclosures
- Price:$420,000
- Price per sq. ft.:$248.52
- Tax amount:$1,178 (2024)
New listings near 3103 Lelia Street #A
- New
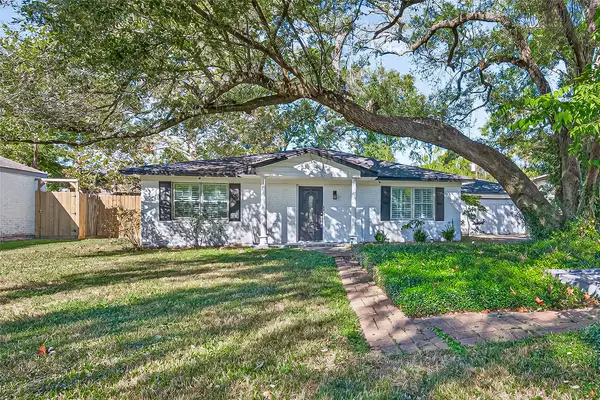 $529,900Active2 beds 2 baths1,554 sq. ft.
$529,900Active2 beds 2 baths1,554 sq. ft.9102 N Allegro Street, Houston, TX 77080
MLS# 12604960Listed by: BERKSHIRE HATHAWAY HOMESERVICES PREMIER PROPERTIES - New
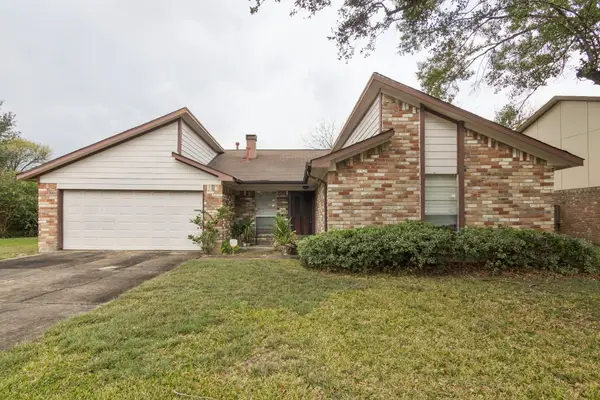 $215,000Active3 beds 2 baths1,583 sq. ft.
$215,000Active3 beds 2 baths1,583 sq. ft.3742 Royal Manor Drive, Houston, TX 77082
MLS# 16315450Listed by: TEXAS PREMIER REALTY - New
 $410,000Active3 beds 3 baths1,830 sq. ft.
$410,000Active3 beds 3 baths1,830 sq. ft.5314 Suez Street, Houston, TX 77020
MLS# 29227217Listed by: EXP REALTY LLC - New
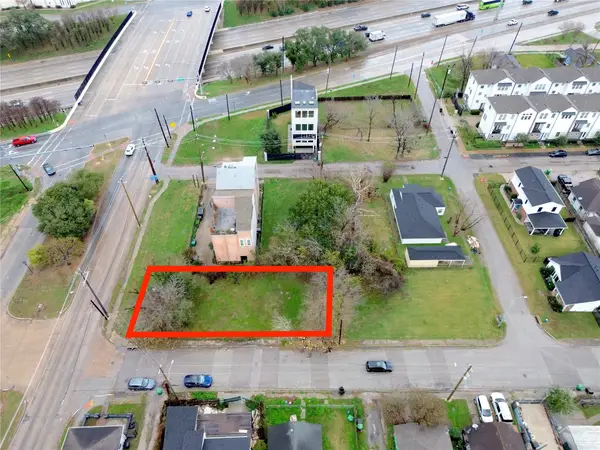 $158,000Active0.11 Acres
$158,000Active0.11 Acres4411 & 4407 Sharon Street, Houston, TX 77020
MLS# 29925878Listed by: ZAFIRO REAL ESTATE GROUP - New
 $429,666Active4 beds 3 baths1,990 sq. ft.
$429,666Active4 beds 3 baths1,990 sq. ft.6702 Metro Blvd #2, Houston, TX 77083
MLS# 39385099Listed by: GREATLAND LIVING - New
 $285,500Active1 beds 2 baths767 sq. ft.
$285,500Active1 beds 2 baths767 sq. ft.5925 Almeda #11408, Houston, TX 77004
MLS# 50631530Listed by: GREG WISE REALTY - New
 $325,000Active4 beds 3 baths2,384 sq. ft.
$325,000Active4 beds 3 baths2,384 sq. ft.8838 Stroud Drive, Houston, TX 77036
MLS# 53374180Listed by: RA BROKERS - New
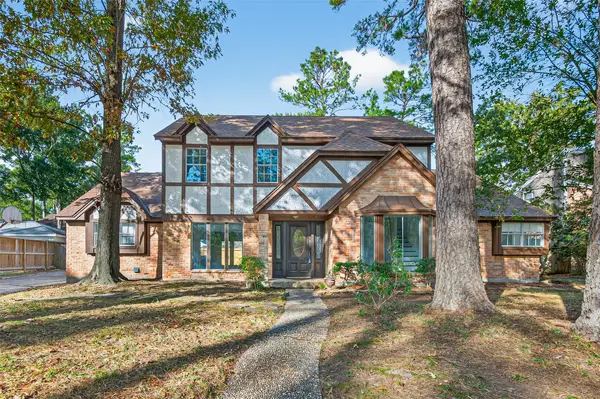 $295,000Active4 beds 3 baths2,718 sq. ft.
$295,000Active4 beds 3 baths2,718 sq. ft.3107 Little Bear Drive, Kingwood, TX 77339
MLS# 59493770Listed by: EXP REALTY LLC - New
 $179,500Active3 beds 3 baths1,532 sq. ft.
$179,500Active3 beds 3 baths1,532 sq. ft.7930 Montague Manor Lane, Houston, TX 77072
MLS# 6040063Listed by: GREG WISE REALTY - New
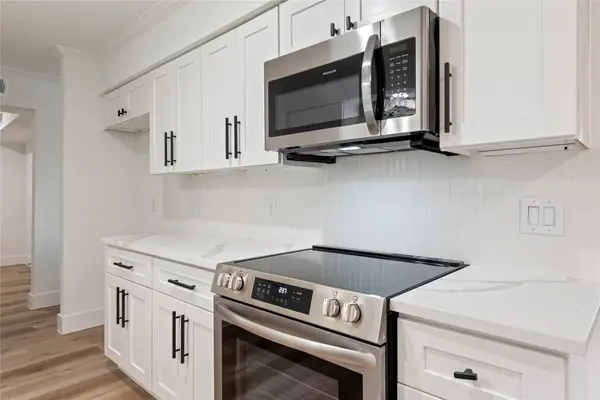 $249,900Active3 beds 3 baths1,398 sq. ft.
$249,900Active3 beds 3 baths1,398 sq. ft.4315 Brookhead Trail, Houston, TX 77066
MLS# 95415480Listed by: EXCLUSIVE REALTY GROUP LLC
