3112 Yukon Trace Drive, Houston, TX 77063
Local realty services provided by:Better Homes and Gardens Real Estate Gary Greene
3112 Yukon Trace Drive,Houston, TX 77063
$340,000
- 3 Beds
- 3 Baths
- 1,449 sq. ft.
- Townhouse
- Active
Listed by: dylon martinez, kayla sorrell
Office: pop realty
MLS#:30249601
Source:HARMLS
Price summary
- Price:$340,000
- Price per sq. ft.:$234.64
- Monthly HOA dues:$198.75
About this home
Experience luxury living in the Briarmont community, where upscale design meets low-maintenance convenience, just minutes from the Galleria. This elegant home features 3 bd, 2.5 baths, & a 2-car garage, offering a thoughtfully designed layout. The light-filled 2nd floor living area showcases expansive windows, neutral finishes, & crown molding. The chef’s kitchen impresses with Silestone countertops, Blanco sinks, custom white cabinetry w/ modern hardware, ample storage solutions, & access to a charming private balcony. Upstairs, the spacious primary suite includes a walk-in shower & a generous walk-in closet. Two additional first-floor bedrooms provide flexible options for guests, a home office, or workout space. The peaceful backyard & patio offer a low-maintenance outdoor retreat perfect for relaxing or hosting. Residents enjoy resort-style amenities—including a sparkling pool, outdoor kitchen, & secure gated entry—creating a stylish & carefree lifestyle in a prime Houston location.
Contact an agent
Home facts
- Year built:2021
- Listing ID #:30249601
- Updated:January 10, 2026 at 09:06 PM
Rooms and interior
- Bedrooms:3
- Total bathrooms:3
- Full bathrooms:2
- Half bathrooms:1
- Living area:1,449 sq. ft.
Heating and cooling
- Cooling:Central Air, Electric
- Heating:Central, Gas
Structure and exterior
- Roof:Composition
- Year built:2021
- Building area:1,449 sq. ft.
Schools
- High school:WISDOM HIGH SCHOOL
- Middle school:REVERE MIDDLE SCHOOL
- Elementary school:PINEY POINT ELEMENTARY SCHOOL
Utilities
- Sewer:Public Sewer
Finances and disclosures
- Price:$340,000
- Price per sq. ft.:$234.64
- Tax amount:$7,351 (2025)
New listings near 3112 Yukon Trace Drive
- New
 $700,000Active4 beds 5 baths3,032 sq. ft.
$700,000Active4 beds 5 baths3,032 sq. ft.6134 Cottage Grove Lake Drive, Houston, TX 77007
MLS# 18181281Listed by: INTOWN HOMES - New
 $100,000Active0.16 Acres
$100,000Active0.16 Acres4817 Paula Street, Houston, TX 77033
MLS# 45239078Listed by: KELLER WILLIAMS SIGNATURE - New
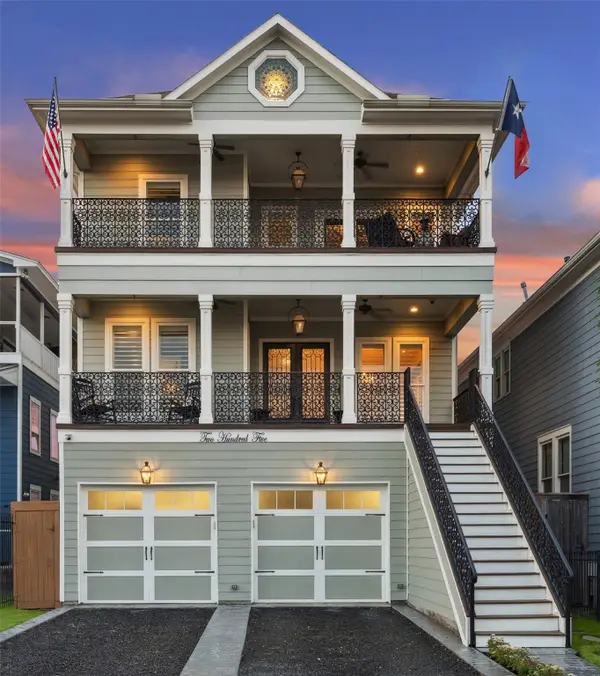 $1,600,000Active6 beds 5 baths3,939 sq. ft.
$1,600,000Active6 beds 5 baths3,939 sq. ft.205 W 24th Street, Houston, TX 77008
MLS# 89594260Listed by: THE REYNA GROUP - New
 $569,000Active3 beds 4 baths2,408 sq. ft.
$569,000Active3 beds 4 baths2,408 sq. ft.3028 Lamar Street, Houston, TX 77003
MLS# 97457620Listed by: DISTRICT PROPERTIES - New
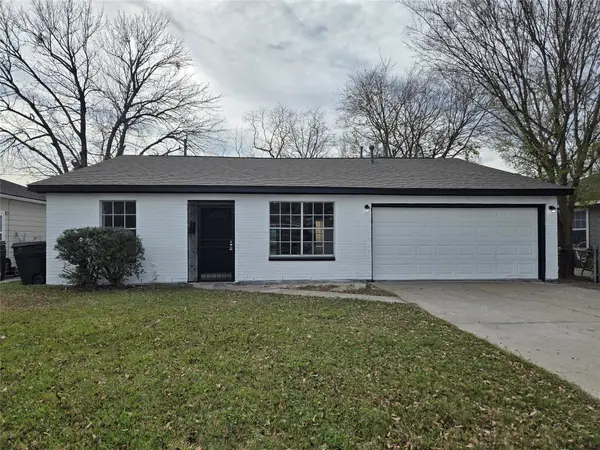 $234,900Active3 beds 2 baths1,620 sq. ft.
$234,900Active3 beds 2 baths1,620 sq. ft.8754 Guinevere Street, Houston, TX 77029
MLS# 14200837Listed by: DAVID BROWN PROPERTIES - Open Sun, 11am to 5pmNew
 $452,415Active4 beds 4 baths2,250 sq. ft.
$452,415Active4 beds 4 baths2,250 sq. ft.1212 Highland Row Lane, Houston, TX 77091
MLS# 14310116Listed by: CITYSIDE HOMES - Open Sun, 2 to 4pmNew
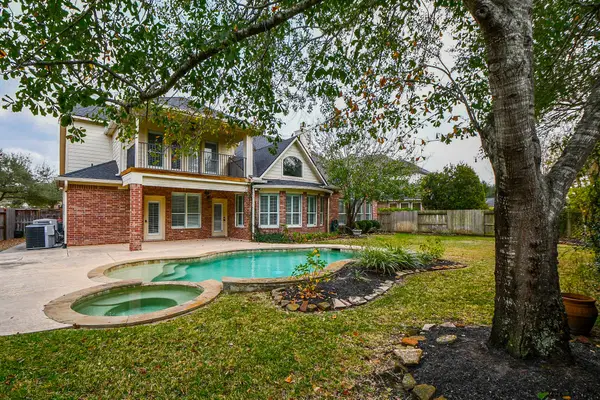 $699,900Active5 beds 5 baths4,007 sq. ft.
$699,900Active5 beds 5 baths4,007 sq. ft.12042 Bolero Point Lane, Houston, TX 77041
MLS# 19391086Listed by: RE/MAX SIGNATURE - New
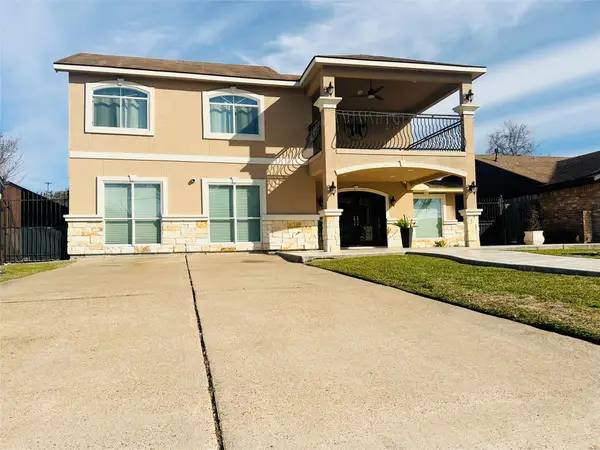 $315,000Active4 beds 3 baths2,018 sq. ft.
$315,000Active4 beds 3 baths2,018 sq. ft.10518 Pleasanton Drive, Houston, TX 77038
MLS# 44710711Listed by: MICASAPOSIBLE - New
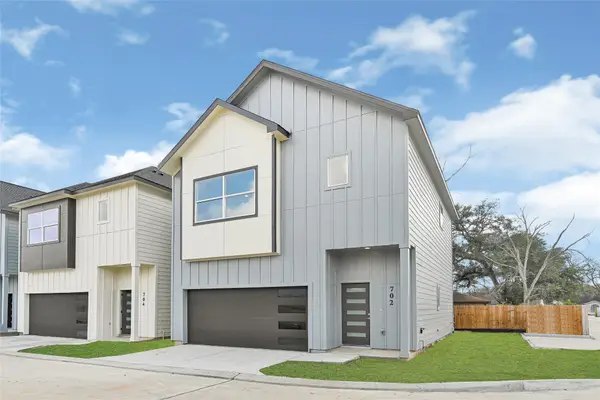 $295,900Active3 beds 3 baths1,462 sq. ft.
$295,900Active3 beds 3 baths1,462 sq. ft.704 Savonna, Houston, TX 77095
MLS# 46825919Listed by: MONARCH & CO - New
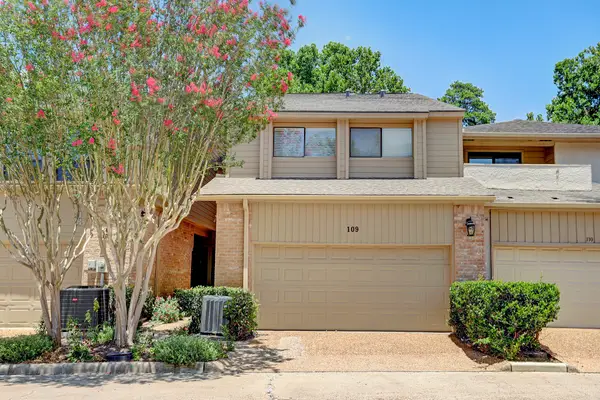 $551,250Active3 beds 3 baths2,625 sq. ft.
$551,250Active3 beds 3 baths2,625 sq. ft.12625 Memorial Drive #109, Houston, TX 77024
MLS# 49355157Listed by: COMPASS RE TEXAS, LLC - HOUSTON
