3119 Longleaf Meadows Drive, Houston, TX 77063
Local realty services provided by:Better Homes and Gardens Real Estate Hometown
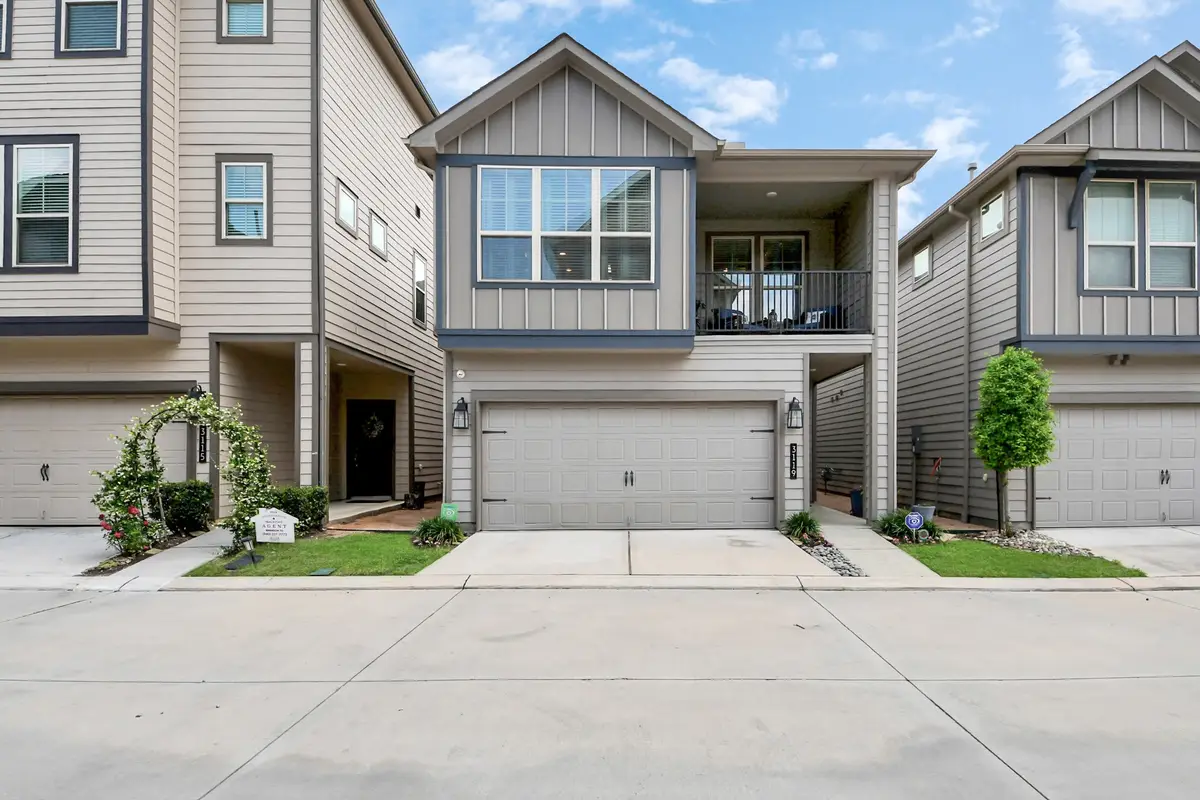
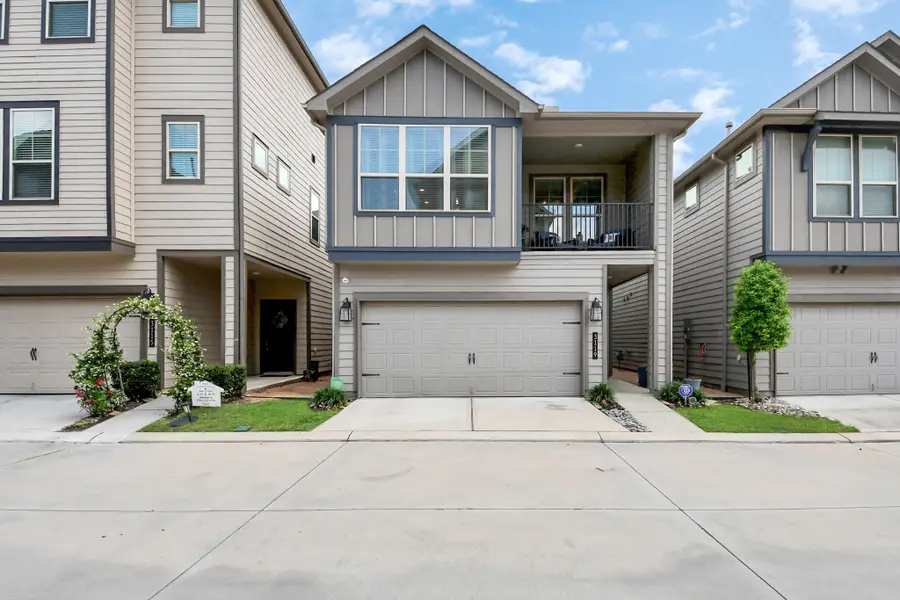
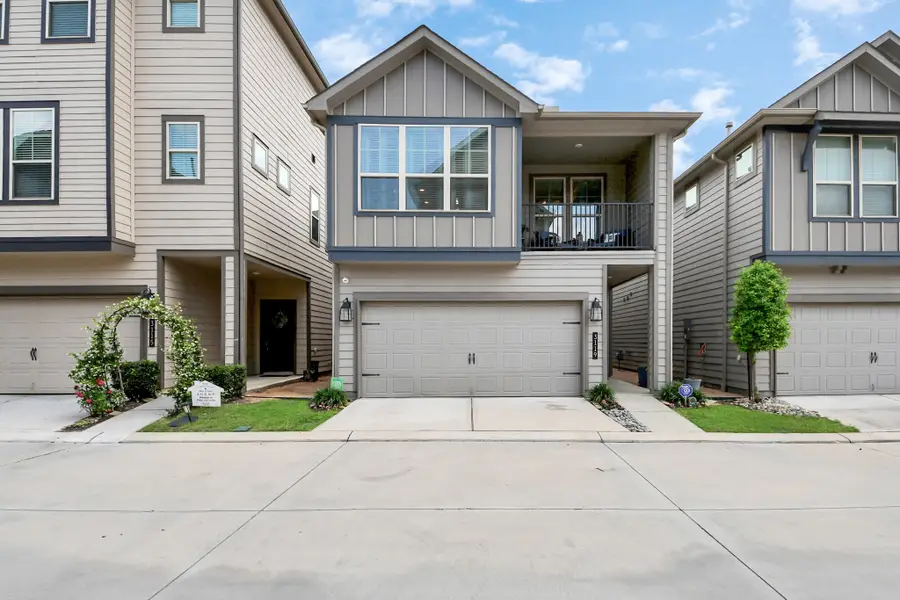
3119 Longleaf Meadows Drive,Houston, TX 77063
$345,000
- 3 Beds
- 3 Baths
- 1,509 sq. ft.
- Single family
- Active
Listed by:violet gonzalez
Office:crown eagle realty
MLS#:33427130
Source:HARMLS
Price summary
- Price:$345,000
- Price per sq. ft.:$228.63
- Monthly HOA dues:$198.75
About this home
Flooded with natural light and loaded with updates, this GATED Briarmont 2-story lock-and-leave home blends sophistication with low-maintenance living minutes from the Galleria. 3 bedrooms, 2.5 baths and a 2-car garage with epoxy flooring with a spacious layout offering an upstairs primary suite with tray ceiling, spa-style bath & walk-in closet. Two first-floor bedrooms provide guest or flex space. Expansive windows showcase neutral tones, crown molding, enhancing the open-concept entertaining space that allows creative furniture placement and inviting gatherings. The chef’s kitchen boasts Silestone countertops, Blanco sinks, custom white cabinetry with modern storage, and access to a charming balcony. Low-maintenance turf backyard and patio make for effortless entertaining. Briarmont’s resort-style amenities include a sparkling pool, outdoor kitchen, and secure gated entry.Live stylishly, travel freely, and experience lock-and-leave luxury in one of Houston’s most connected locations
Contact an agent
Home facts
- Year built:2019
- Listing Id #:33427130
- Updated:August 18, 2025 at 11:46 AM
Rooms and interior
- Bedrooms:3
- Total bathrooms:3
- Full bathrooms:2
- Half bathrooms:1
- Living area:1,509 sq. ft.
Heating and cooling
- Cooling:Attic Fan, Central Air, Electric, Zoned
- Heating:Central, Gas, Zoned
Structure and exterior
- Roof:Composition
- Year built:2019
- Building area:1,509 sq. ft.
- Lot area:0.04 Acres
Schools
- High school:WISDOM HIGH SCHOOL
- Middle school:REVERE MIDDLE SCHOOL
- Elementary school:PINEY POINT ELEMENTARY SCHOOL
Utilities
- Sewer:Public Sewer
Finances and disclosures
- Price:$345,000
- Price per sq. ft.:$228.63
- Tax amount:$6,441 (2024)
New listings near 3119 Longleaf Meadows Drive
- New
 $174,900Active3 beds 1 baths1,189 sq. ft.
$174,900Active3 beds 1 baths1,189 sq. ft.8172 Milredge Street, Houston, TX 77017
MLS# 33178315Listed by: KELLER WILLIAMS HOUSTON CENTRAL - New
 $2,250,000Active5 beds 5 baths4,537 sq. ft.
$2,250,000Active5 beds 5 baths4,537 sq. ft.5530 Woodway Drive, Houston, TX 77056
MLS# 33401053Listed by: MARTHA TURNER SOTHEBY'S INTERNATIONAL REALTY - New
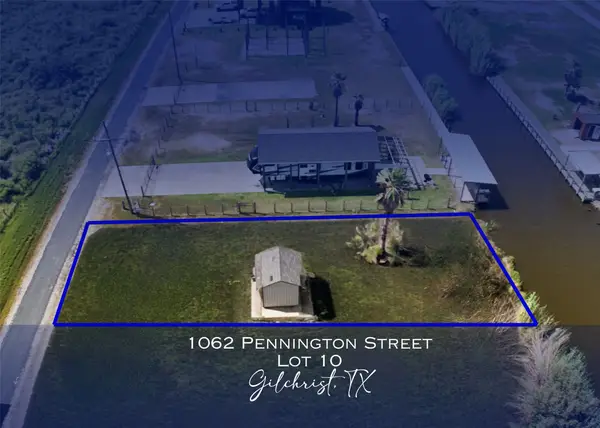 $44,000Active0.18 Acres
$44,000Active0.18 Acres1062 Pennington Street, Gilchrist, TX 77617
MLS# 40654910Listed by: RE/MAX EAST - New
 $410,000Active3 beds 2 baths2,477 sq. ft.
$410,000Active3 beds 2 baths2,477 sq. ft.11030 Acanthus Lane, Houston, TX 77095
MLS# 51676813Listed by: EXP REALTY, LLC - New
 $260,000Active4 beds 2 baths2,083 sq. ft.
$260,000Active4 beds 2 baths2,083 sq. ft.15410 Empanada Drive, Houston, TX 77083
MLS# 62222077Listed by: EXCLUSIVE REALTY GROUP LLC - New
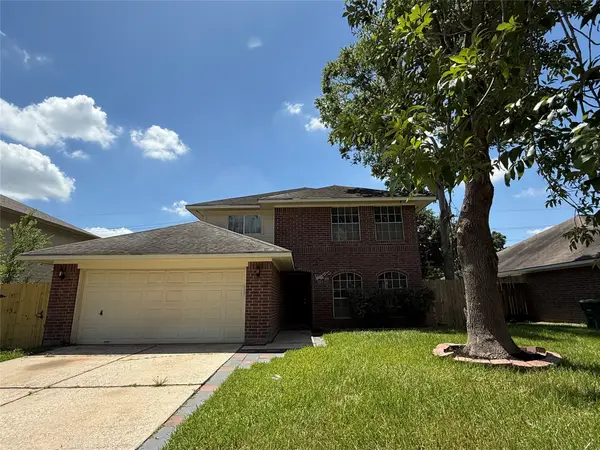 $239,900Active4 beds 3 baths2,063 sq. ft.
$239,900Active4 beds 3 baths2,063 sq. ft.6202 Verde Valley Drive, Houston, TX 77396
MLS# 67806666Listed by: TEXAS SIGNATURE REALTY - New
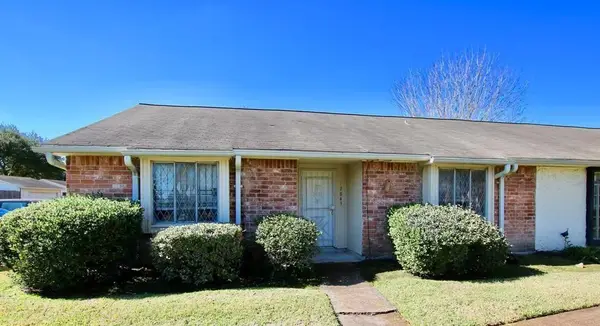 $147,500Active3 beds 2 baths1,332 sq. ft.
$147,500Active3 beds 2 baths1,332 sq. ft.12843 Clarewood Drive, Houston, TX 77072
MLS# 71778847Listed by: RENTERS WAREHOUSE TEXAS, LLC - New
 $349,000Active3 beds 3 baths1,729 sq. ft.
$349,000Active3 beds 3 baths1,729 sq. ft.9504 Retriever Way, Houston, TX 77055
MLS# 72305686Listed by: BRADEN REAL ESTATE GROUP - New
 $234,000Active3 beds 2 baths1,277 sq. ft.
$234,000Active3 beds 2 baths1,277 sq. ft.6214 Granton Street, Houston, TX 77026
MLS# 76961185Listed by: PAK HOME REALTY - New
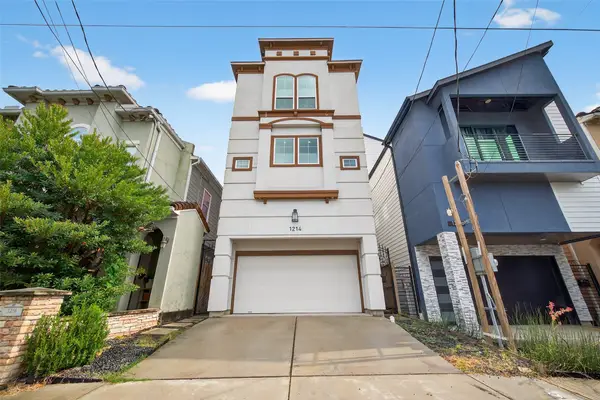 $529,000Active3 beds 4 baths2,481 sq. ft.
$529,000Active3 beds 4 baths2,481 sq. ft.1214 E 29th Street, Houston, TX 77009
MLS# 79635475Listed by: BERKSHIRE HATHAWAY HOMESERVICES PREMIER PROPERTIES
