3130 Glade Springs Drive, Houston, TX 77339
Local realty services provided by:Better Homes and Gardens Real Estate Hometown
3130 Glade Springs Drive,Houston, TX 77339
$295,000
- 3 Beds
- 3 Baths
- 2,001 sq. ft.
- Single family
- Active
Listed by:claudia oakley
Office:keller williams realty professionals
MLS#:2314924
Source:HARMLS
Price summary
- Price:$295,000
- Price per sq. ft.:$147.43
- Monthly HOA dues:$34.67
About this home
Beautiful home in the established community of Hunters Village. This meticulously maintained and updated home offers a plethora of features you will love. As you step inside, you will be greeted by a well-designed floor plan that exudes comfort and convenience. There are so many living areas you will enjoy. Some of the fixtures this home offers are: upgraded double pane windows, tile floors, patio deck and sunroom, sliding doors, outdoor shed and storage, updated bathrooms and kitchen, and so much more. The covered patio and sunroom provide ample space for relaxation and entertaining, allowing you to enjoy the outdoors all year round. Beautiful large backyard and is complemented by a shed and beautiful flower beds and a fountain. Roof 6 years old, gutters all around the house, flagstone walkway, updated electrical panel, AC and Furnace about 6 years old and new kitchen appliances. This home has been loved by the same owners for over 30 years. Excellent location. Come see it soon!
Contact an agent
Home facts
- Year built:1980
- Listing ID #:2314924
- Updated:September 21, 2025 at 07:09 PM
Rooms and interior
- Bedrooms:3
- Total bathrooms:3
- Full bathrooms:2
- Half bathrooms:1
- Living area:2,001 sq. ft.
Heating and cooling
- Cooling:Central Air, Electric
- Heating:Central, Gas
Structure and exterior
- Roof:Composition
- Year built:1980
- Building area:2,001 sq. ft.
- Lot area:0.16 Acres
Schools
- High school:KINGWOOD HIGH SCHOOL
- Middle school:CREEKWOOD MIDDLE SCHOOL
- Elementary school:GREENTREE ELEMENTARY SCHOOL
Finances and disclosures
- Price:$295,000
- Price per sq. ft.:$147.43
New listings near 3130 Glade Springs Drive
- New
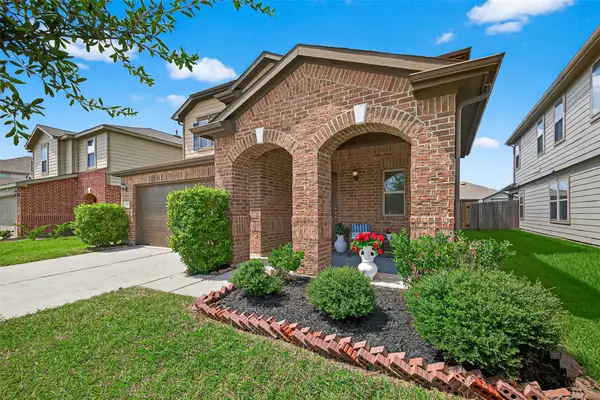 $299,900Active3 beds 3 baths2,424 sq. ft.
$299,900Active3 beds 3 baths2,424 sq. ft.2610 Cabin Cove Lane, Houston, TX 77038
MLS# 47727020Listed by: COLDWELL BANKER REALTY - BELLAIRE-METROPOLITAN - New
 $445,550Active2 beds 2 baths1,702 sq. ft.
$445,550Active2 beds 2 baths1,702 sq. ft.6804 Westview Drive #2201, Houston, TX 77055
MLS# 70698101Listed by: MARK GHEBRANIOUS - New
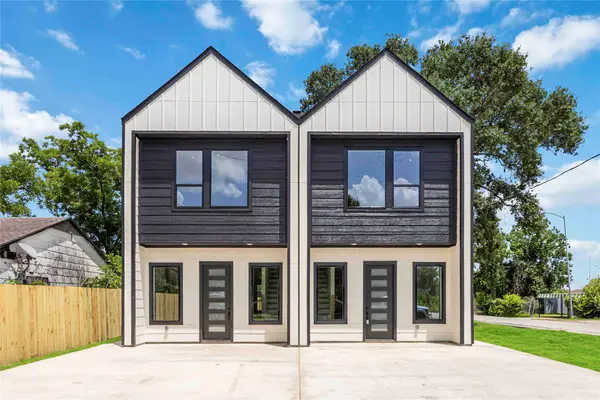 $510,000Active3 beds 2 baths3,000 sq. ft.
$510,000Active3 beds 2 baths3,000 sq. ft.7129 Sidney Street #A-B, Houston, TX 77021
MLS# 83429186Listed by: BROOKS & DAVIS REAL ESTATE - New
 $485,000Active4 beds 5 baths3,768 sq. ft.
$485,000Active4 beds 5 baths3,768 sq. ft.14815 Silver Sands Street, Houston, TX 77095
MLS# 93117532Listed by: CB&A, REALTORS - New
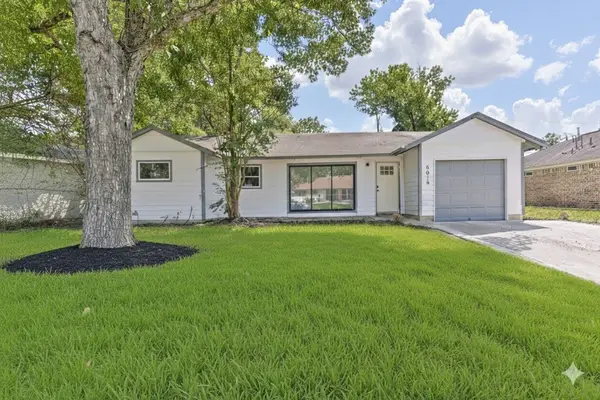 $250,000Active4 beds 2 baths1,419 sq. ft.
$250,000Active4 beds 2 baths1,419 sq. ft.5818 Beldart Street, Houston, TX 77033
MLS# 24143197Listed by: KELLER WILLIAMS REALTY METROPOLITAN - New
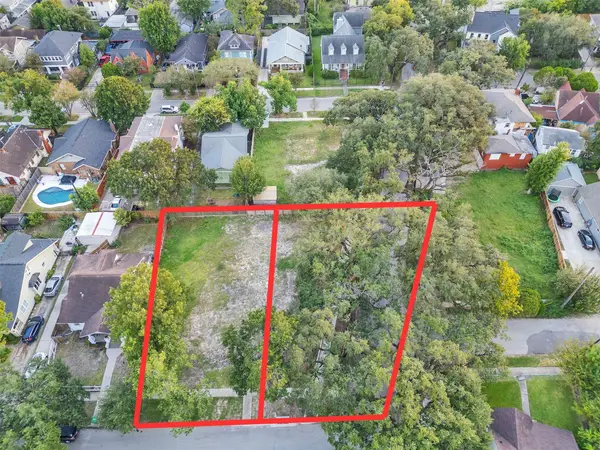 $265,000Active0.13 Acres
$265,000Active0.13 Acres4404 Rusk Street, Houston, TX 77023
MLS# 25239746Listed by: URBAN LOOP REALTY - New
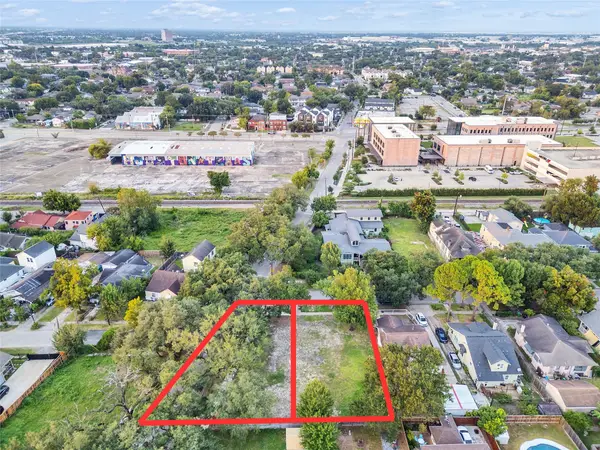 $275,000Active0.13 Acres
$275,000Active0.13 Acres4402 Rusk Street, Houston, TX 77023
MLS# 33223810Listed by: URBAN LOOP REALTY - New
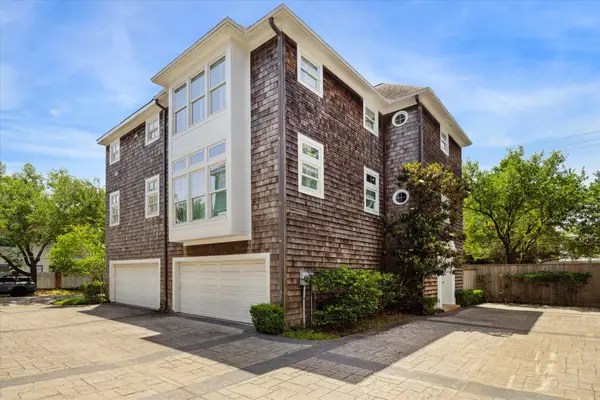 $635,000Active3 beds 4 baths2,758 sq. ft.
$635,000Active3 beds 4 baths2,758 sq. ft.5228 Hazard Street, Houston, TX 77098
MLS# 38305924Listed by: TAUS REALTY - New
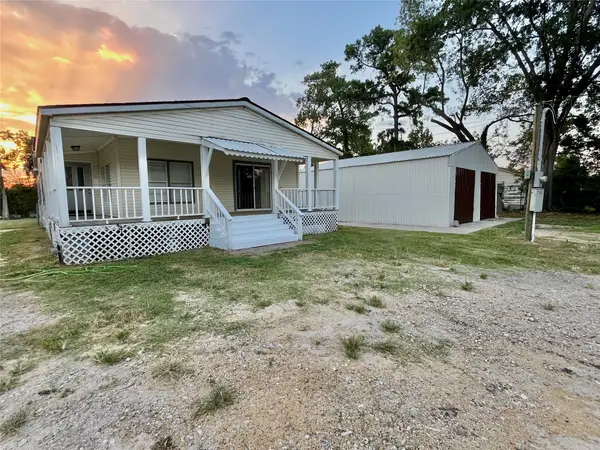 $269,000Active3 beds 2 baths1,545 sq. ft.
$269,000Active3 beds 2 baths1,545 sq. ft.7317 Glen Falls Street, Houston, TX 77049
MLS# 67331136Listed by: SES REAL ESTATE GROUP - New
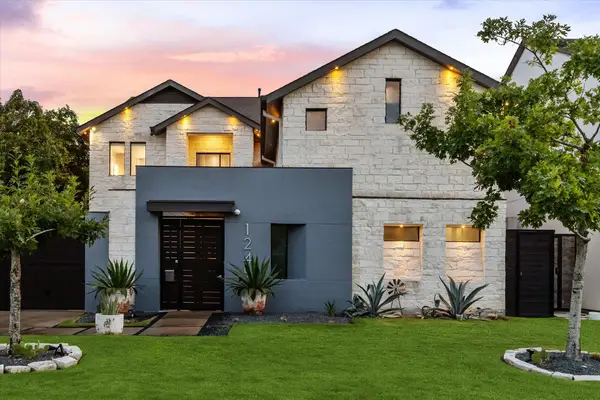 $2,580,000Active4 beds 6 baths6,450 sq. ft.
$2,580,000Active4 beds 6 baths6,450 sq. ft.1249 Chippendale Road, Houston, TX 77018
MLS# 74227137Listed by: WYNNWOOD GROUP
