3217 Parkwood Drive, Houston, TX 77021
Local realty services provided by:Better Homes and Gardens Real Estate Hometown
3217 Parkwood Drive,Houston, TX 77021
$775,000
- 3 Beds
- 4 Baths
- 2,461 sq. ft.
- Single family
- Active
Listed by: yvonne bonner-holley
Office: keller williams realty metropolitan
MLS#:89616725
Source:HARMLS
Price summary
- Price:$775,000
- Price per sq. ft.:$314.91
About this home
Beautifully updated 1940's home on Parkwood in Riverside Terrace. Original floorpan design with modern touches of primary suite down, family room, and Ensuite bedrooms. Seller has added numerous updates since purchasing, including a VIKING appliance suite and granite upgrades in the kitchen, New light fixtures and chandeliers throughout, Wood shutters added,Granite vanities added to all baths, new toilets, New front door, and the primary bath gutted and reconfigured in a European style bath with a clawfoot cast iron tub, shower, double sink vanity, and enclosed water closet. The foundation was repaired, and electronic dog fence and dog door added, and the whole house generator addition is nearing completion. The three car, two door OVERSIZED garage has been finished and third bay converted into a private office. There is additional parking in the ally next to the garage. The ally is maintained by the neighborhood and provides easy access to the garage. A MUST SEE!
Contact an agent
Home facts
- Year built:1940
- Listing ID #:89616725
- Updated:December 24, 2025 at 12:39 PM
Rooms and interior
- Bedrooms:3
- Total bathrooms:4
- Full bathrooms:3
- Half bathrooms:1
- Living area:2,461 sq. ft.
Heating and cooling
- Cooling:Central Air, Electric
- Heating:Central, Gas
Structure and exterior
- Roof:Composition
- Year built:1940
- Building area:2,461 sq. ft.
- Lot area:0.22 Acres
Schools
- High school:YATES HIGH SCHOOL
- Middle school:CULLEN MIDDLE SCHOOL (HOUSTON)
- Elementary school:THOMPSON ELEMENTARY SCHOOL (HOUSTON)
Utilities
- Sewer:Public Sewer
Finances and disclosures
- Price:$775,000
- Price per sq. ft.:$314.91
- Tax amount:$6,371 (2024)
New listings near 3217 Parkwood Drive
- New
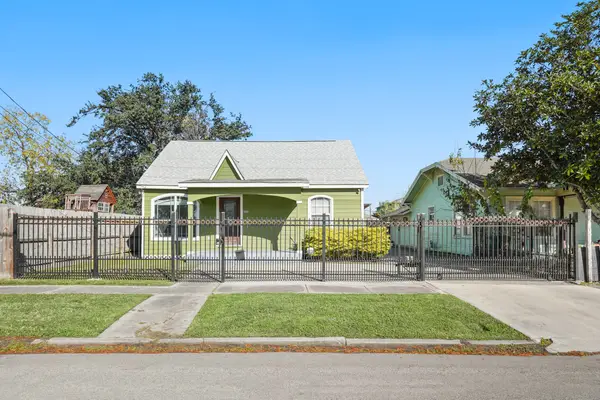 $285,000Active3 beds 2 baths1,228 sq. ft.
$285,000Active3 beds 2 baths1,228 sq. ft.6515 Avenue F, Houston, TX 77011
MLS# 20192092Listed by: KELLER WILLIAMS MEMORIAL - New
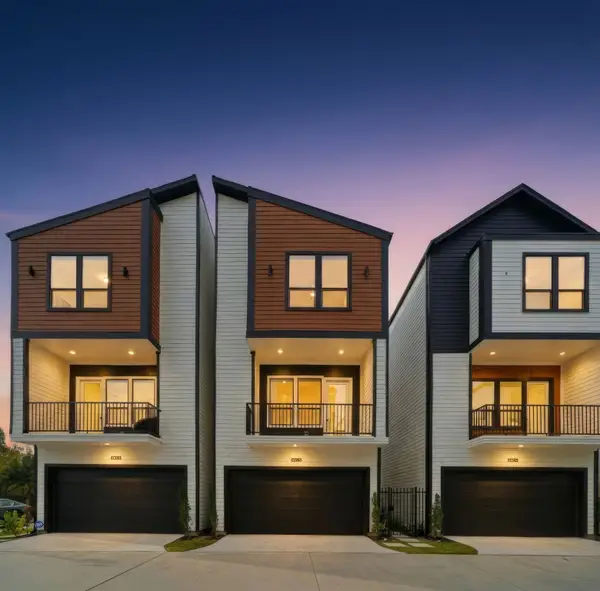 $369,900Active3 beds 4 baths1,795 sq. ft.
$369,900Active3 beds 4 baths1,795 sq. ft.4013 Griggs Road #L, Houston, TX 77021
MLS# 35065983Listed by: ANN/MAX REAL ESTATE INC - New
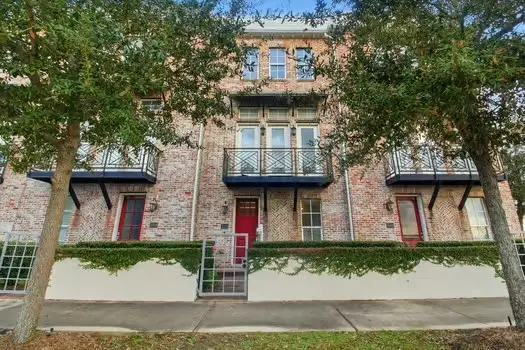 $480,000Active3 beds 4 baths2,370 sq. ft.
$480,000Active3 beds 4 baths2,370 sq. ft.2302 Kolbe Grove Lane, Houston, TX 77080
MLS# 56718014Listed by: EPIQUE REALTY LLC - New
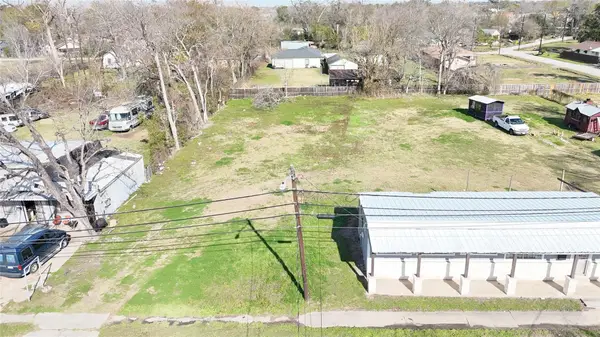 $135,000Active0.21 Acres
$135,000Active0.21 Acres0 W Montgomery Road, Houston, TX 77091
MLS# 60001630Listed by: PREMIER HAUS REALTY, LLC - New
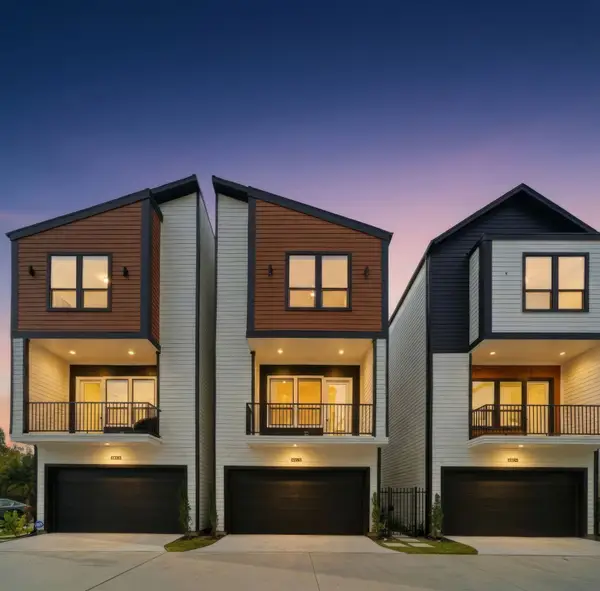 $369,900Active3 beds 4 baths1,795 sq. ft.
$369,900Active3 beds 4 baths1,795 sq. ft.4013 Griggs Road #K, Houston, TX 77021
MLS# 9121081Listed by: ANN/MAX REAL ESTATE INC - New
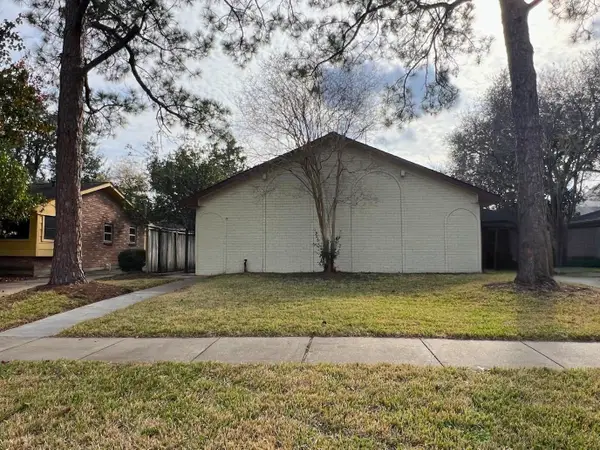 $190,000Active3 beds 2 baths1,740 sq. ft.
$190,000Active3 beds 2 baths1,740 sq. ft.12875 Westella Drive, Houston, TX 77077
MLS# 92781978Listed by: EXP REALTY LLC - New
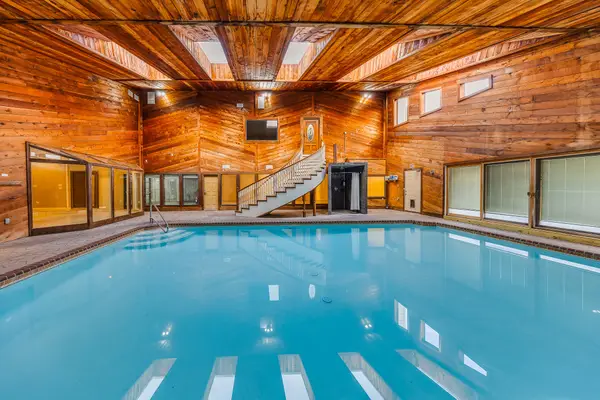 $468,000Active4 beds 4 baths3,802 sq. ft.
$468,000Active4 beds 4 baths3,802 sq. ft.7606 Antoine Drive, Houston, TX 77088
MLS# 65116911Listed by: RE/MAX REAL ESTATE ASSOC. - New
 $1,599,000Active5 beds 5 baths4,860 sq. ft.
$1,599,000Active5 beds 5 baths4,860 sq. ft.9908 Warwana Road, Houston, TX 77080
MLS# 39597890Listed by: REALTY OF AMERICA, LLC - New
 $499,999Active3 beds 2 baths3,010 sq. ft.
$499,999Active3 beds 2 baths3,010 sq. ft.8118 De Priest Street, Houston, TX 77088
MLS# 10403901Listed by: CHRISTIN RACHELLE GROUP LLC - New
 $150,000Active4 beds 2 baths1,600 sq. ft.
$150,000Active4 beds 2 baths1,600 sq. ft.3219 Windy Royal Drive, Houston, TX 77045
MLS# 24183324Listed by: EXP REALTY LLC
