3230 Ivy Falls Drive, Houston, TX 77068
Local realty services provided by:Better Homes and Gardens Real Estate Gary Greene
3230 Ivy Falls Drive,Houston, TX 77068
$780,000
- 4 Beds
- 5 Baths
- 6,235 sq. ft.
- Single family
- Active
Listed by:ahmed salem
Office:exp realty llc.
MLS#:67870487
Source:HARMLS
Price summary
- Price:$780,000
- Price per sq. ft.:$125.1
- Monthly HOA dues:$87.5
About this home
Experience resort-style living every day in this one-of-a-kind custom estate on a private ¾-acre lot with no back neighbors! A gated driveway leads to a dramatic 2-story foyer with marble floors, double spiral staircase & soaring ceilings. The grand living room boasts hardwoods & a floor-to-ceiling stone fireplace. Chef’s kitchen with granite island, stainless appliances, double ovens & custom cabinetry. Relax in the beach-style sunroom or entertain in the huge game/ballroom with wet bar, fireplace & pool access. Step outside to your tropical rainforest–themed heated pool/spa, lush landscaping & tranquil pond. Retreat to the primary suite with fireplace, spa bath, walk-in shower, Hollywood tub & 2 oversized custom closets. Private study, 3-car garage, 3 fireplaces & spacious secondary bedrooms complete this stunning home. Measurements are approx & must be independently verified by buyer/buyer’s agent.
Contact an agent
Home facts
- Year built:1983
- Listing ID #:67870487
- Updated:September 25, 2025 at 11:40 AM
Rooms and interior
- Bedrooms:4
- Total bathrooms:5
- Full bathrooms:3
- Half bathrooms:2
- Living area:6,235 sq. ft.
Heating and cooling
- Cooling:Central Air, Electric
- Heating:Central, Gas
Structure and exterior
- Roof:Composition
- Year built:1983
- Building area:6,235 sq. ft.
- Lot area:0.8 Acres
Schools
- High school:WESTFIELD HIGH SCHOOL
- Middle school:EDWIN M WELLS MIDDLE SCHOOL
- Elementary school:PAT REYNOLDS ELEMENTARY SCHOOL
Utilities
- Sewer:Public Sewer
Finances and disclosures
- Price:$780,000
- Price per sq. ft.:$125.1
- Tax amount:$12,711 (2024)
New listings near 3230 Ivy Falls Drive
- New
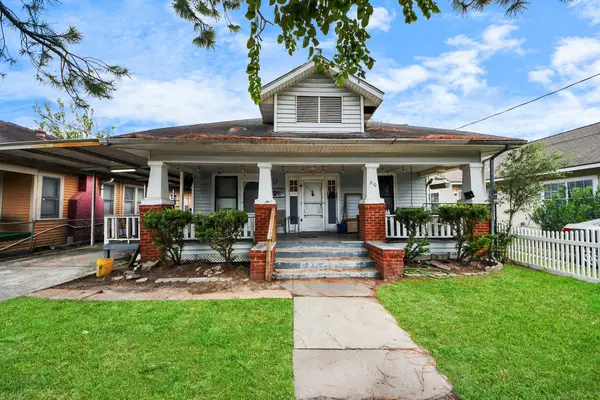 $185,000Active3 beds 2 baths1,916 sq. ft.
$185,000Active3 beds 2 baths1,916 sq. ft.210 Linwood Street, Houston, TX 77011
MLS# 10732430Listed by: KODU REALTY, LLC - New
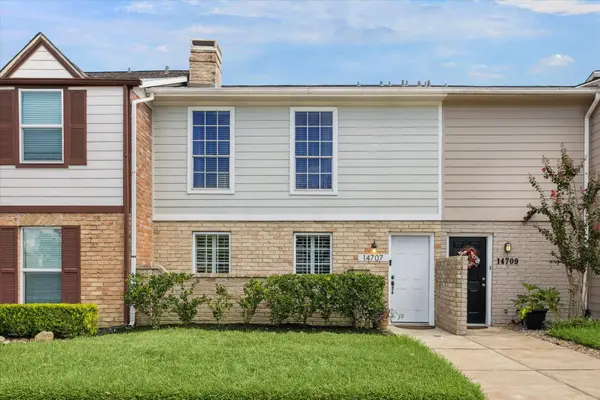 $229,900Active3 beds 3 baths1,512 sq. ft.
$229,900Active3 beds 3 baths1,512 sq. ft.14707 Perthshire Road, Houston, TX 77079
MLS# 24754892Listed by: REALTY OF AMERICA, LLC - New
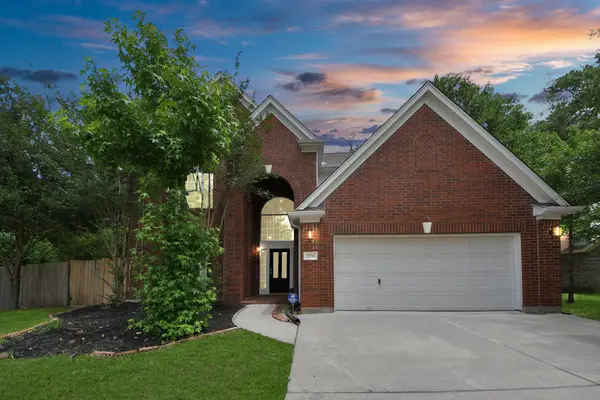 $430,000Active5 beds 3 baths2,969 sq. ft.
$430,000Active5 beds 3 baths2,969 sq. ft.13730 Anderson Woods Drive, Houston, TX 77070
MLS# 27372126Listed by: NAN & COMPANY PROPERTIES - New
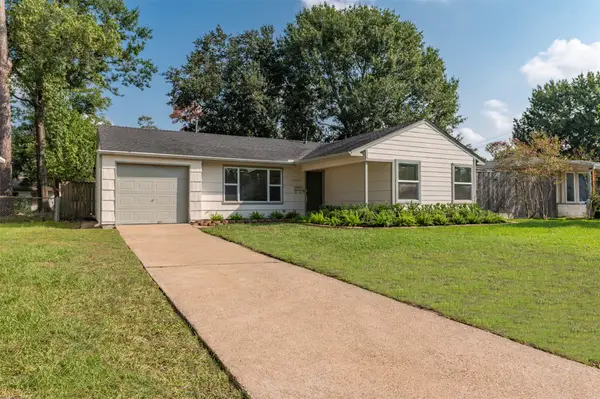 $539,000Active3 beds 1 baths1,212 sq. ft.
$539,000Active3 beds 1 baths1,212 sq. ft.1806 Gardenia Drive, Houston, TX 77018
MLS# 32797662Listed by: CITIQUEST PROPERTIES - New
 $354,900Active3 beds 3 baths1,860 sq. ft.
$354,900Active3 beds 3 baths1,860 sq. ft.1912 Erastus Street, Houston, TX 77020
MLS# 32951684Listed by: PARRA DESIGN GROUP, LTD. - New
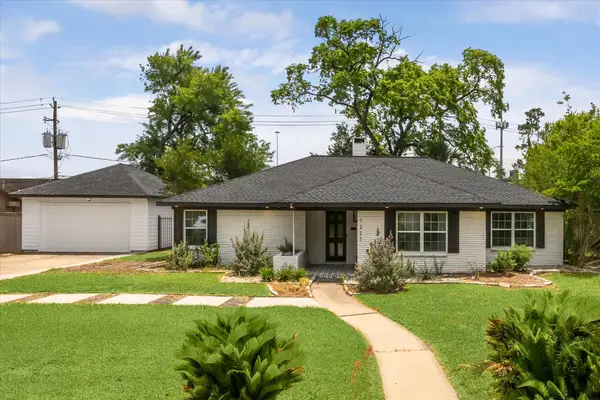 $600,000Active3 beds 2 baths2,253 sq. ft.
$600,000Active3 beds 2 baths2,253 sq. ft.7227 Shavelson Street, Houston, TX 77055
MLS# 59925510Listed by: BRENT ALLEN PROPERTIES - New
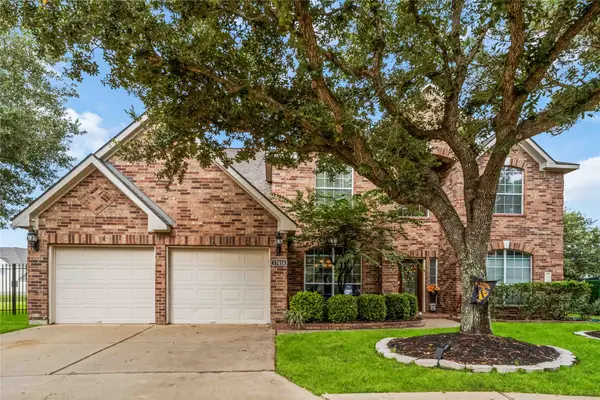 $480,000Active4 beds 3 baths3,246 sq. ft.
$480,000Active4 beds 3 baths3,246 sq. ft.17018 Arrows Peak Lane, Houston, TX 77095
MLS# 6779503Listed by: EXP REALTY LLC - New
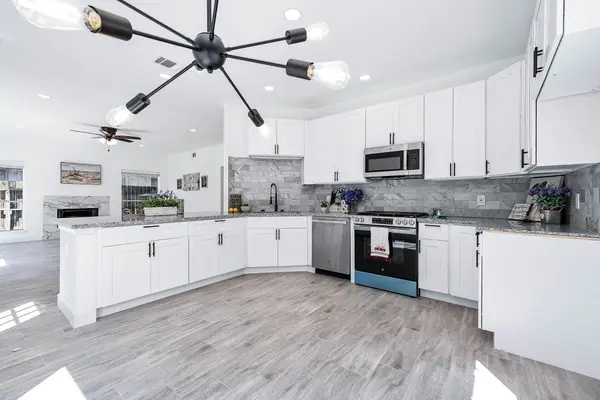 $349,000Active4 beds 3 baths2,693 sq. ft.
$349,000Active4 beds 3 baths2,693 sq. ft.13547 Pasa Robles Lane, Houston, TX 77083
MLS# 68423295Listed by: EXP REALTY LLC - New
 $389,900Active3 beds 4 baths1,790 sq. ft.
$389,900Active3 beds 4 baths1,790 sq. ft.2524 Live Oak Street, Houston, TX 77004
MLS# 73309778Listed by: CITIQUEST PROPERTIES - New
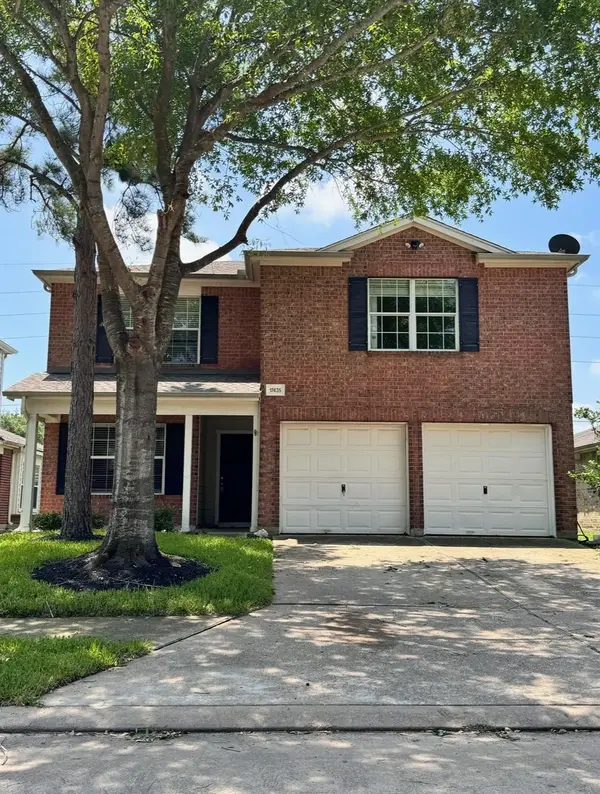 $318,500Active4 beds 3 baths2,225 sq. ft.
$318,500Active4 beds 3 baths2,225 sq. ft.17435 Prospect Meadows Drive, Houston, TX 77095
MLS# 76709874Listed by: JOHN N BROUSSARD
