330 Crestwater Trail, Houston, TX 77082
Local realty services provided by:Better Homes and Gardens Real Estate Gary Greene
330 Crestwater Trail,Houston, TX 77082
$464,900
- 4 Beds
- 3 Baths
- 2,534 sq. ft.
- Single family
- Active
Upcoming open houses
- Sun, Sep 1401:00 pm - 03:00 pm
Listed by:lori boin
Office:coldwell banker realty - memorial office
MLS#:94820537
Source:HARMLS
Price summary
- Price:$464,900
- Price per sq. ft.:$183.46
- Monthly HOA dues:$200
About this home
Best of both worlds! Convenient gated community. Location plus natural serenity and panoramic views of the lake just outside your back door. Pride of ownership prevails throughout. One-story, 4 Bedrooms and 2.5 Baths tastefully remodeled with designer and neutral updates. Open concept, generous rooms, closets and storage. Owners retreat indulges a glassed in shower, soaking tub and electric bidet. Stainless Kitchen appliances, 2 refrigerators, washer and dryer, island gas cooktop on Quartz countertops. Pet/Scratch/Moisture Resistant floors, and whole house generator. Recent HVAC, Water Heater, Water Softener, Dock replacement. Relaxing lake views, covered patio with ceiling fans, electric heater, additional Pergola. Wonder at the wildlife, fish in stocked lakes for catch & release. Kayaks & electric boats allowed. Community pool, playground and tennis courts. Easy access to Westpark Tollway, Highway 6, Energy Corridor, I-10 and 99. Make it yours today!
Contact an agent
Home facts
- Year built:1998
- Listing ID #:94820537
- Updated:September 12, 2025 at 11:40 AM
Rooms and interior
- Bedrooms:4
- Total bathrooms:3
- Full bathrooms:2
- Half bathrooms:1
- Living area:2,534 sq. ft.
Heating and cooling
- Cooling:Central Air, Electric
- Heating:Central, Gas
Structure and exterior
- Roof:Composition
- Year built:1998
- Building area:2,534 sq. ft.
Schools
- High school:AISD DRAW
- Middle school:ALBRIGHT MIDDLE SCHOOL
- Elementary school:REES ELEMENTARY SCHOOL
Utilities
- Sewer:Public Sewer
Finances and disclosures
- Price:$464,900
- Price per sq. ft.:$183.46
New listings near 330 Crestwater Trail
- New
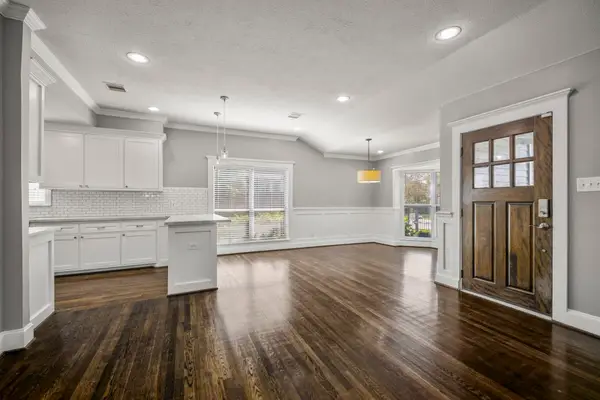 $649,000Active3 beds 3 baths1,987 sq. ft.
$649,000Active3 beds 3 baths1,987 sq. ft.829 E 27th Street, Houston, TX 77009
MLS# 66351957Listed by: EXP REALTY LLC - New
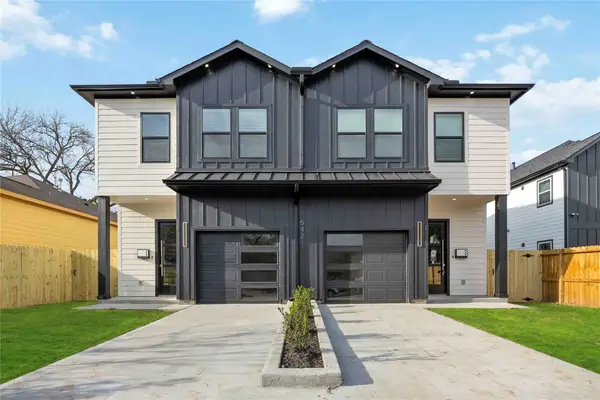 $595,000Active8 beds 6 baths3,200 sq. ft.
$595,000Active8 beds 6 baths3,200 sq. ft.3839 Noah Street #A/B, Houston, TX 77051
MLS# 30709373Listed by: EXP REALTY LLC - New
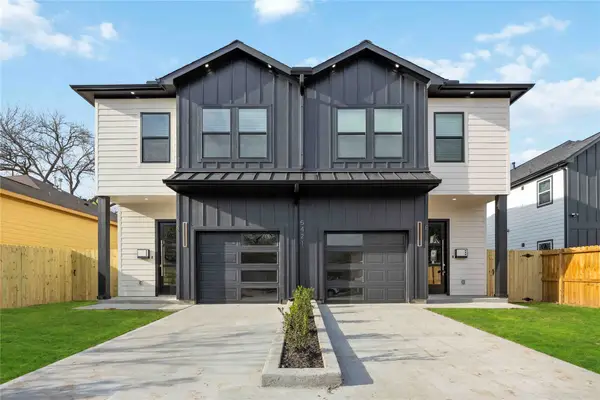 $588,000Active8 beds 6 baths3,200 sq. ft.
$588,000Active8 beds 6 baths3,200 sq. ft.7005 Saint Augustine Street #A/B, Houston, TX 77051
MLS# 16249393Listed by: EXP REALTY LLC - New
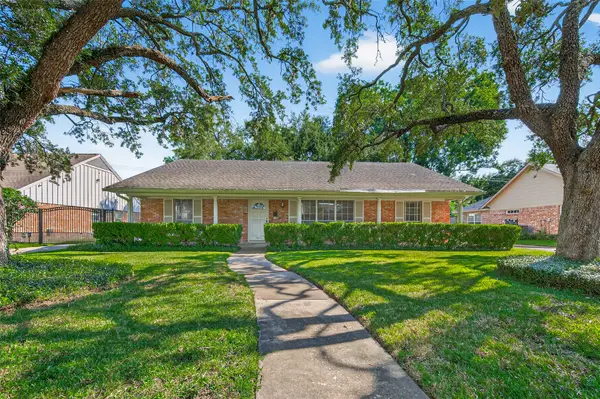 $525,000Active3 beds 2 baths1,830 sq. ft.
$525,000Active3 beds 2 baths1,830 sq. ft.7811 Meadow Lake Lane, Houston, TX 77063
MLS# 30252955Listed by: KELLER WILLIAMS REALTY METROPOLITAN - New
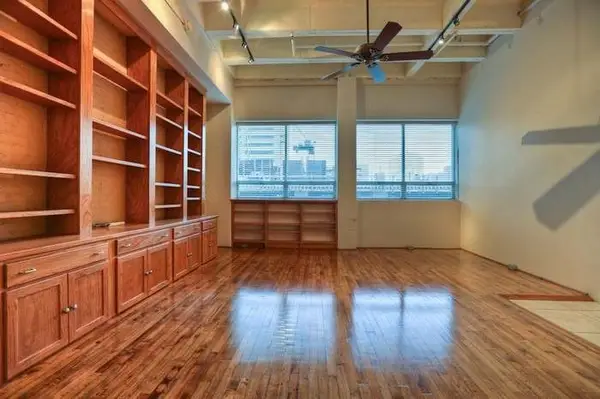 $279,000Active2 beds 1 baths1,207 sq. ft.
$279,000Active2 beds 1 baths1,207 sq. ft.705 Main Street #315, Houston, TX 77002
MLS# 499556Listed by: HEART AND HOME REALTY GROUP, LLC - New
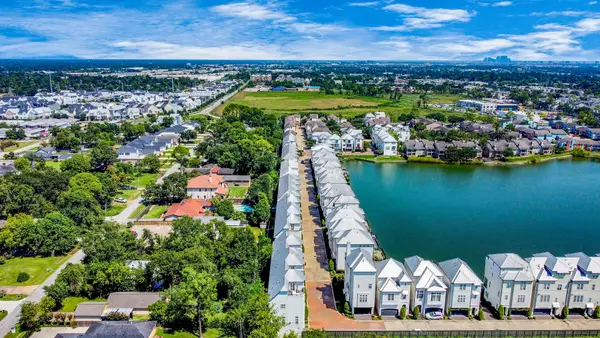 $420,000Active3 beds 4 baths2,195 sq. ft.
$420,000Active3 beds 4 baths2,195 sq. ft.8928 Lakeshore Bend Drive, Houston, TX 77080
MLS# 18462258Listed by: HOMESMART - New
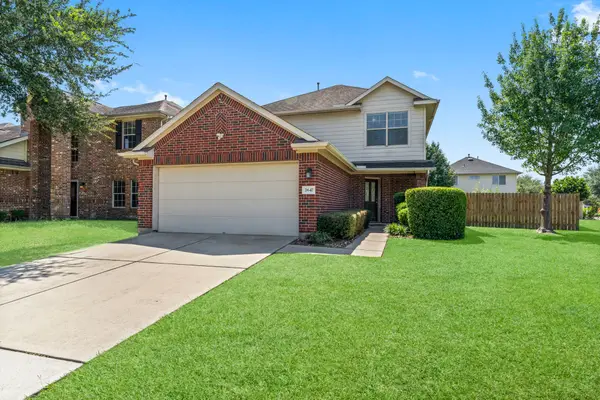 $240,000Active3 beds 3 baths1,643 sq. ft.
$240,000Active3 beds 3 baths1,643 sq. ft.2647 Royal Thistle Drive, Houston, TX 77088
MLS# 34729975Listed by: KELLER WILLIAMS REALTY THE WOODLANDS - New
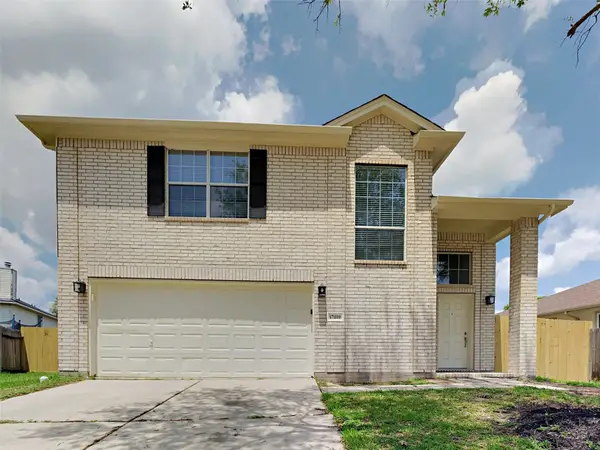 $275,000Active4 beds 3 baths1,800 sq. ft.
$275,000Active4 beds 3 baths1,800 sq. ft.17010 Lolly Lane, Houston, TX 77084
MLS# 46971977Listed by: SOVEREIGN REAL ESTATE GRP - New
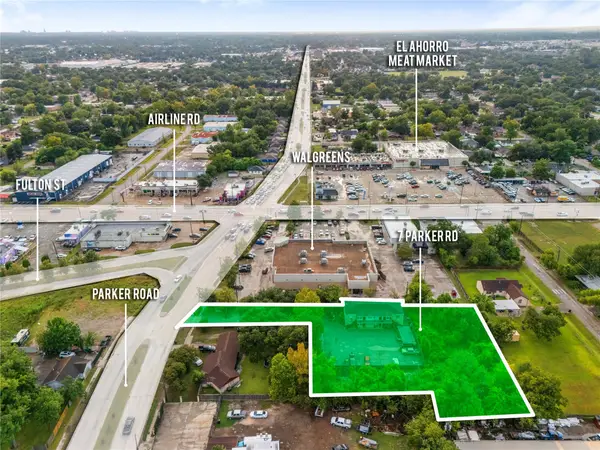 $899,999Active-- beds -- baths4,390 sq. ft.
$899,999Active-- beds -- baths4,390 sq. ft.7 Parker Road #12, Houston, TX 77076
MLS# 69440391Listed by: EXP REALTY LLC - Open Sun, 2 to 4pmNew
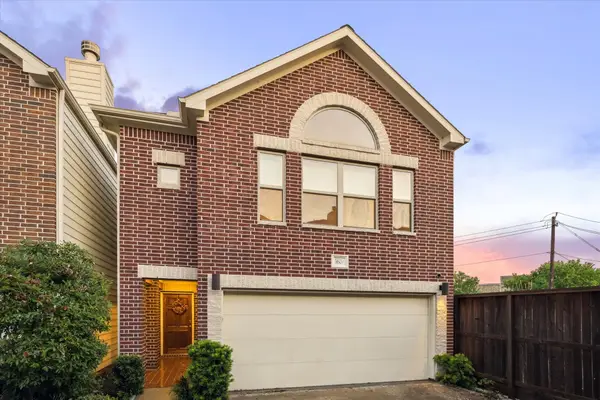 $279,000Active3 beds 3 baths1,791 sq. ft.
$279,000Active3 beds 3 baths1,791 sq. ft.3609 Main Plaza Drive Drive, Houston, TX 77025
MLS# 26321272Listed by: RE/MAX PREMIER PROPERTIES
