3302 Ann Arbor Drive, Houston, TX 77063
Local realty services provided by:Better Homes and Gardens Real Estate Gary Greene
3302 Ann Arbor Drive,Houston, TX 77063
$595,000
- 4 Beds
- 2 Baths
- 2,086 sq. ft.
- Single family
- Active
Listed by: volkan civi
Office: keller williams signature
MLS#:29241556
Source:HARMLS
Price summary
- Price:$595,000
- Price per sq. ft.:$285.23
- Monthly HOA dues:$66.67
About this home
Welcome to this spacious 4-bedroom, 2-bath home in desirable Briarmeadow! This residence has been extensively renovated—everything except the concrete foundation and floor structure is brand new. Updates include new plumbing, electrical wiring, insulation, roof, doors, windows, and interior features. The foundation has been leveled and improved for lasting stability. All insulation has been renewed and drywall replaced with firecode-rated panels. All renovation work was fully permitted, inspected, and approved. Enjoy open living and dining areas great for entertaining. The kitchen and breakfast room overlook the cozy den and feature a refrigerator, 5-burner gas cooktop, double oven, dishwasher, ample cabinets, and pantry. The primary suite offers a walk-in closet and makeup area. Step outside to a lovely patio-ideal for gatherings and barbecues. The fenced backyard with space to relax or play. This beautifully renovated Briarmeadow home blends quality, comfort, and charm—move-in ready!
Contact an agent
Home facts
- Year built:1967
- Listing ID #:29241556
- Updated:February 25, 2026 at 12:41 PM
Rooms and interior
- Bedrooms:4
- Total bathrooms:2
- Full bathrooms:2
- Living area:2,086 sq. ft.
Heating and cooling
- Cooling:Central Air, Electric
- Heating:Central, Gas
Structure and exterior
- Roof:Composition
- Year built:1967
- Building area:2,086 sq. ft.
- Lot area:0.24 Acres
Schools
- High school:WISDOM HIGH SCHOOL
- Middle school:REVERE MIDDLE SCHOOL
- Elementary school:PINEY POINT ELEMENTARY SCHOOL
Utilities
- Sewer:Public Sewer
Finances and disclosures
- Price:$595,000
- Price per sq. ft.:$285.23
- Tax amount:$8,839 (2025)
New listings near 3302 Ann Arbor Drive
 $4,450,000Pending5 beds 7 baths5,661 sq. ft.
$4,450,000Pending5 beds 7 baths5,661 sq. ft.3760 Arnold Street, Houston, TX 77005
MLS# 26433551Listed by: GREENWOOD KING PROPERTIES - KIRBY OFFICE $2,559,000Pending4 beds 5 baths4,003 sq. ft.
$2,559,000Pending4 beds 5 baths4,003 sq. ft.3906 Marquette Street, Houston, TX 77005
MLS# 51350228Listed by: NORMAN WILSON REALTY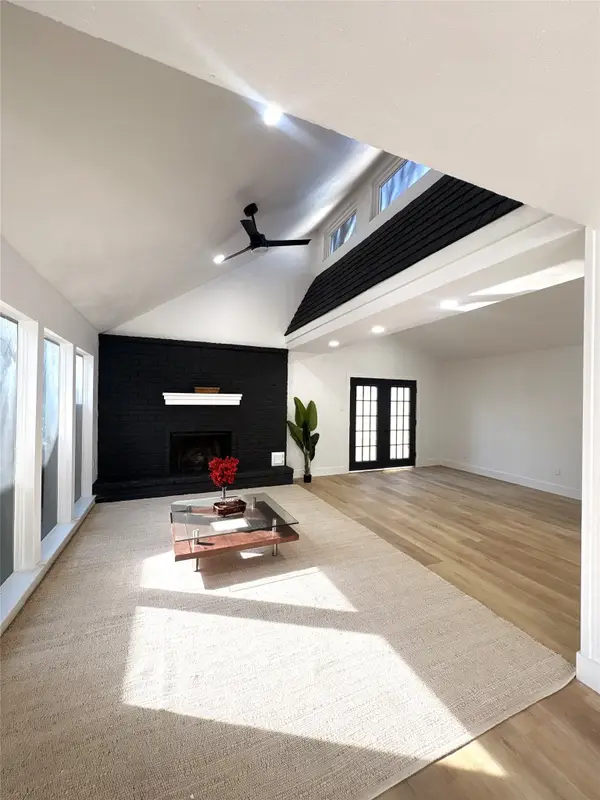 $314,999Pending3 beds 2 baths2,051 sq. ft.
$314,999Pending3 beds 2 baths2,051 sq. ft.10006 Kirkwren Court, Houston, TX 77089
MLS# 30667514Listed by: C.R.REALTY- New
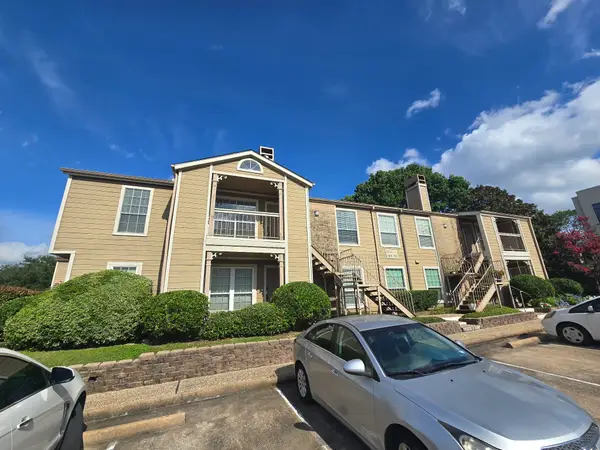 $219,000Active2 beds 2 baths1,002 sq. ft.
$219,000Active2 beds 2 baths1,002 sq. ft.1860 White Oak Drive #314, Houston, TX 77009
MLS# 34133283Listed by: VYLLA HOME - New
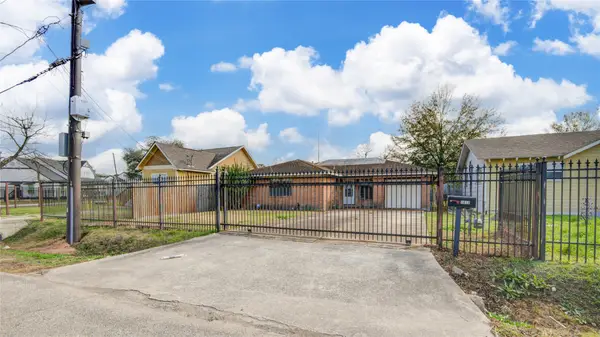 $154,000Active3 beds 1 baths1,209 sq. ft.
$154,000Active3 beds 1 baths1,209 sq. ft.1410 Caplin Street, Houston, TX 77022
MLS# 44263857Listed by: THE SEARS GROUP - New
 $434,900Active3 beds 2 baths2,603 sq. ft.
$434,900Active3 beds 2 baths2,603 sq. ft.5506 Bacher St Street #A/B, Houston, TX 77028
MLS# 97422713Listed by: PREMIER HAUS REALTY, LLC - New
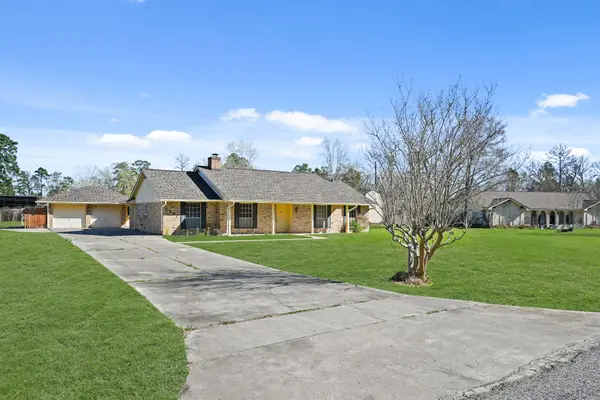 $460,000Active5 beds 4 baths2,530 sq. ft.
$460,000Active5 beds 4 baths2,530 sq. ft.1307 Southern Hills Road, Houston, TX 77339
MLS# 24301445Listed by: REFUGE GROUP PROPERTIES - Open Sat, 11am to 5pmNew
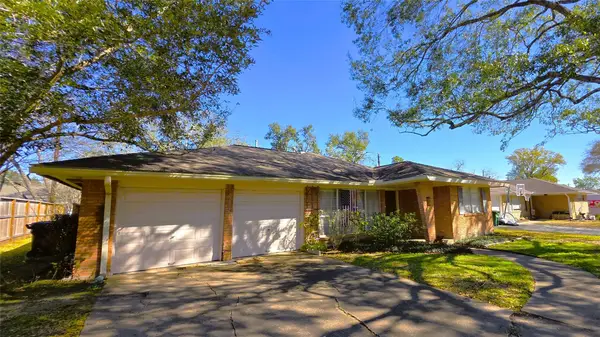 $175,000Active3 beds 2 baths1,854 sq. ft.
$175,000Active3 beds 2 baths1,854 sq. ft.5322 Briarbend Drive, Houston, TX 77096
MLS# 49453309Listed by: UNITED REAL ESTATE - Open Sat, 12 to 5pmNew
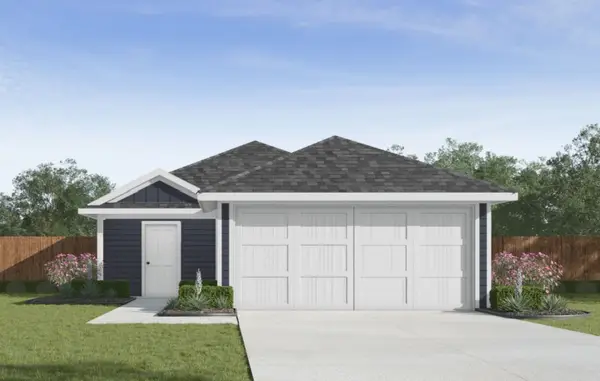 $290,995Active4 beds 2 baths1,573 sq. ft.
$290,995Active4 beds 2 baths1,573 sq. ft.11917 Sweet Apple Lane, Houston, TX 77048
MLS# 49795954Listed by: CASA BONILLA REALTY LLC - New
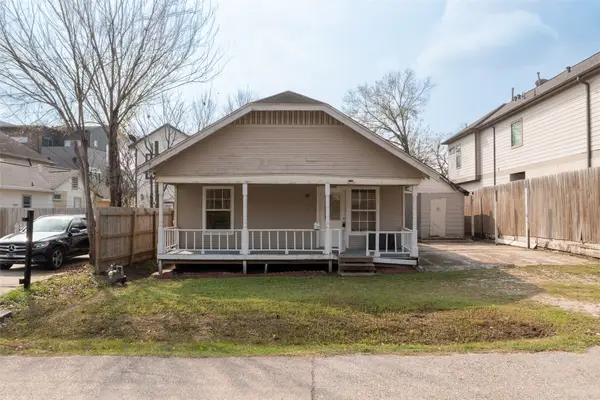 $599,000Active0 Acres
$599,000Active0 Acres5229 Eigel Street, Houston, TX 77007
MLS# 53674843Listed by: PALMA GROUP LLC

