3311 Castor Steet, Houston, TX 77022
Local realty services provided by:Better Homes and Gardens Real Estate Hometown
3311 Castor Steet,Houston, TX 77022
$550,000
- 3 Beds
- 3 Baths
- 2,323 sq. ft.
- Single family
- Pending
Listed by: edwin pardilla, ryan bernardo
Office: ranco realty
MLS#:82225829
Source:HARMLS
Price summary
- Price:$550,000
- Price per sq. ft.:$236.76
About this home
*Last Home - Final Opportunity* Welcome to this beautifully crafted new construction home by LOGA Custom Homes, designed by Nook Design Studio—where style meets function in every detail.
This 3-bedroom, 2.5-bath home with a bonus room offers modern living at its finest. Step inside and be greeted by soaring 22-foot ceilings in the entryway and 11-foot ceilings throughout the first floor, filling the home with light and openness.
The gourmet kitchen boasts quartz countertops, a walk-in pantry, a butler’s pantry, and a dry bar—perfect for entertaining. Thoughtful additions like a mudroom help keep your space organized, while every bathroom showcases luxury tilework and finishes.
Enjoy a spacious backyard and covered patio, ideal for relaxing or hosting guests. Located in the rapidly growing Independence Heights area, you’ll be surrounded by exciting new developments and just minutes from The Heights and Downtown Houston, offering access to top dining, shopping, and entertainment.
Contact an agent
Home facts
- Year built:2025
- Listing ID #:82225829
- Updated:February 11, 2026 at 08:12 AM
Rooms and interior
- Bedrooms:3
- Total bathrooms:3
- Full bathrooms:2
- Half bathrooms:1
- Living area:2,323 sq. ft.
Heating and cooling
- Cooling:Central Air, Electric
- Heating:Central, Gas
Structure and exterior
- Roof:Composition
- Year built:2025
- Building area:2,323 sq. ft.
Schools
- High school:WASHINGTON HIGH SCHOOL
- Middle school:HAMILTON MIDDLE SCHOOL (HOUSTON)
- Elementary school:BURRUS ELEMENTARY SCHOOL
Utilities
- Sewer:Public Sewer
Finances and disclosures
- Price:$550,000
- Price per sq. ft.:$236.76
New listings near 3311 Castor Steet
- New
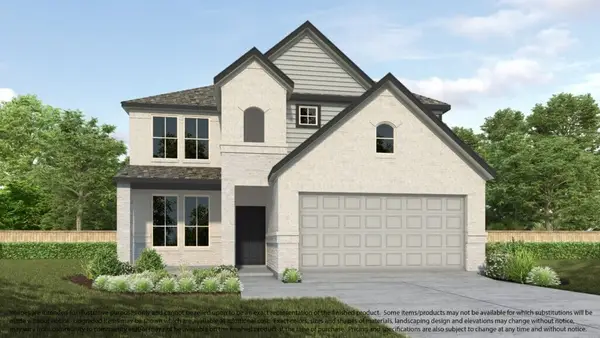 $423,735Active5 beds 4 baths2,837 sq. ft.
$423,735Active5 beds 4 baths2,837 sq. ft.11135 Rose River Drive, Houston, TX 77044
MLS# 11044135Listed by: NAN & COMPANY PROPERTIES - CORPORATE OFFICE (HEIGHTS) - New
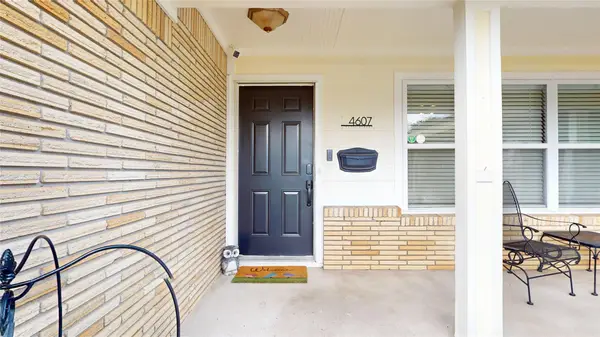 $440,000Active4 beds 1 baths1,817 sq. ft.
$440,000Active4 beds 1 baths1,817 sq. ft.4607 Cetti Street, Houston, TX 77009
MLS# 12481843Listed by: WALZEL PROPERTIES - CORPORATE OFFICE - Open Sun, 2 to 4pmNew
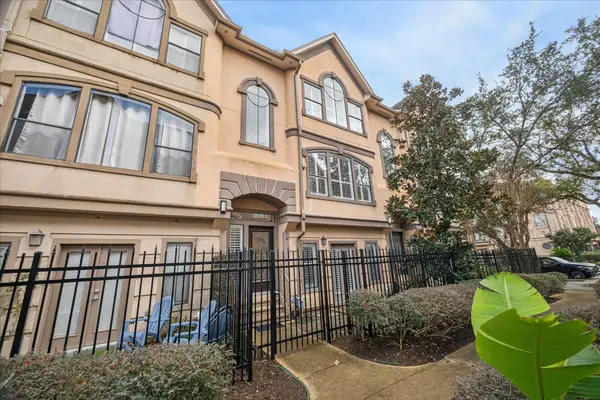 $450,000Active3 beds 4 baths2,192 sq. ft.
$450,000Active3 beds 4 baths2,192 sq. ft.2422 Dorrington Street #B, Houston, TX 77030
MLS# 13172877Listed by: BERNSTEIN REALTY - New
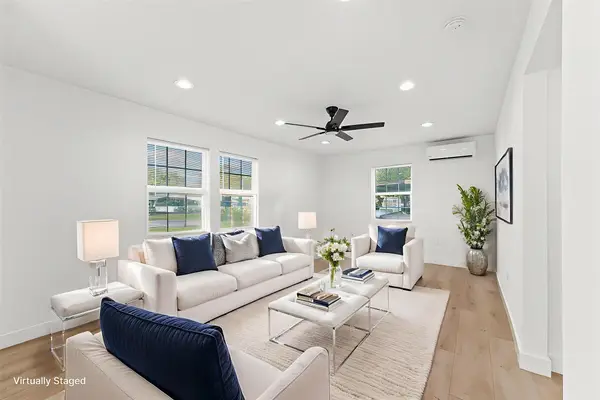 $189,000Active3 beds 2 baths1,158 sq. ft.
$189,000Active3 beds 2 baths1,158 sq. ft.5406 Firefly Street, Houston, TX 77017
MLS# 14066295Listed by: KELLER WILLIAMS REALTY METROPOLITAN - Open Sat, 12 to 3pmNew
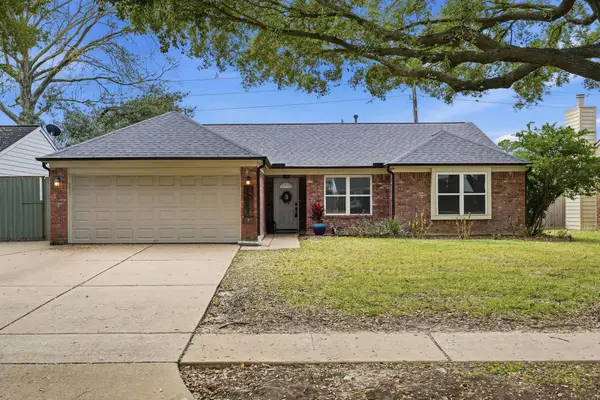 $300,000Active4 beds 2 baths1,830 sq. ft.
$300,000Active4 beds 2 baths1,830 sq. ft.16027 Pinyon Creek Drive, Houston, TX 77095
MLS# 15171380Listed by: EXP REALTY LLC - New
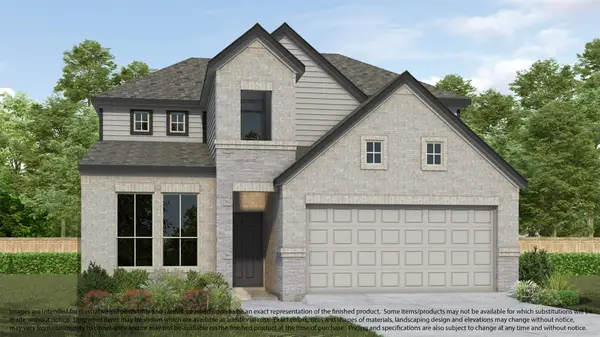 $416,205Active5 beds 4 baths2,532 sq. ft.
$416,205Active5 beds 4 baths2,532 sq. ft.11127 Rose River Drive, Houston, TX 77044
MLS# 17301471Listed by: NAN & COMPANY PROPERTIES - CORPORATE OFFICE (HEIGHTS) - Open Sat, 10am to 6pmNew
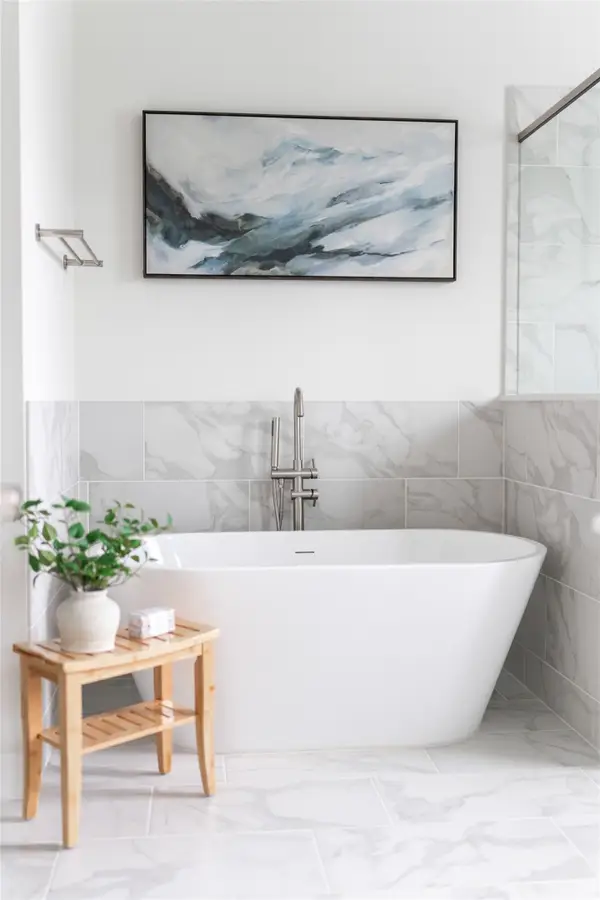 $359,900Active3 beds 3 baths1,671 sq. ft.
$359,900Active3 beds 3 baths1,671 sq. ft.5522 Wheatley Street #E, Houston, TX 77091
MLS# 18940827Listed by: MIRA PROPERTIES - New
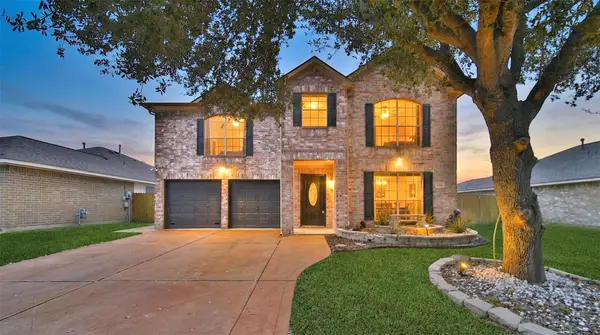 $325,000Active4 beds 3 baths3,041 sq. ft.
$325,000Active4 beds 3 baths3,041 sq. ft.3126 Silverstag Trail Lane, Houston, TX 77073
MLS# 20380360Listed by: KELLER WILLIAMS REALTY THE WOODLANDS - New
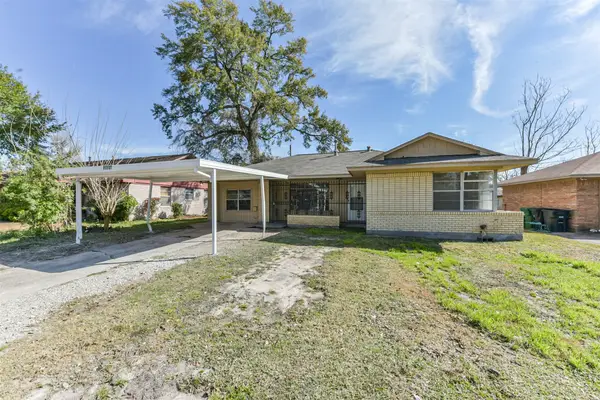 $125,000Active3 beds 1 baths1,126 sq. ft.
$125,000Active3 beds 1 baths1,126 sq. ft.10214 Bretton Drive, Houston, TX 77016
MLS# 22204980Listed by: LIFESTYLES REALTY HOUSTON INC. - Open Sat, 12 to 4pmNew
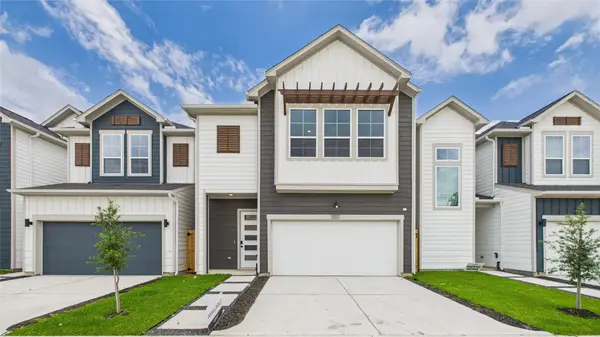 $314,900Active3 beds 3 baths1,523 sq. ft.
$314,900Active3 beds 3 baths1,523 sq. ft.5812 Highland Sky Lane, Houston, TX 77091
MLS# 25878545Listed by: CITIQUEST PROPERTIES

